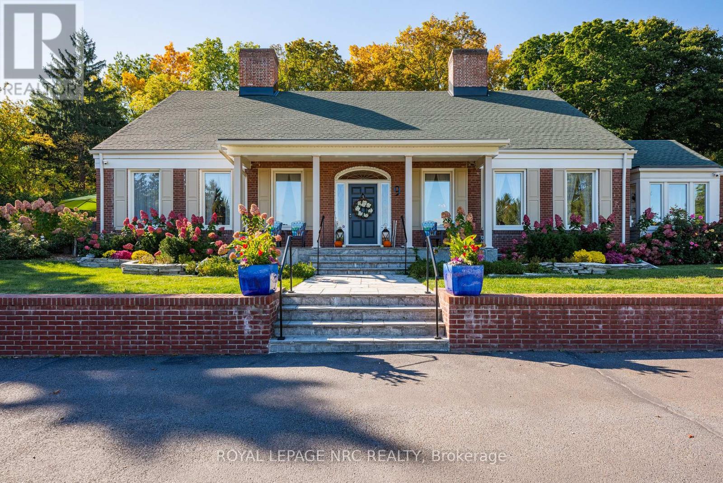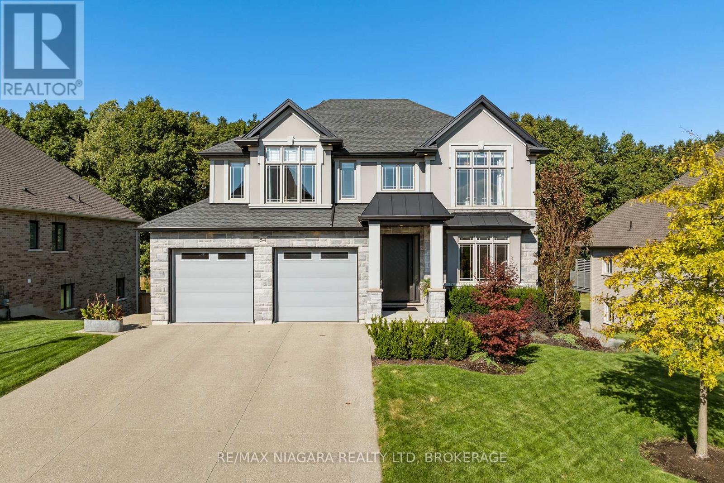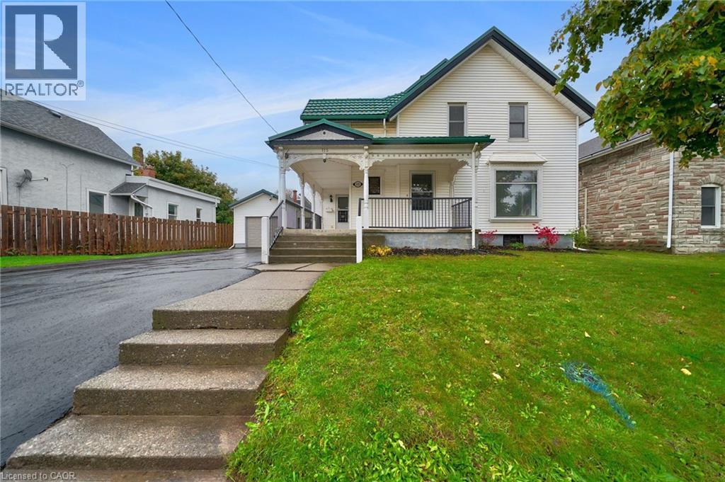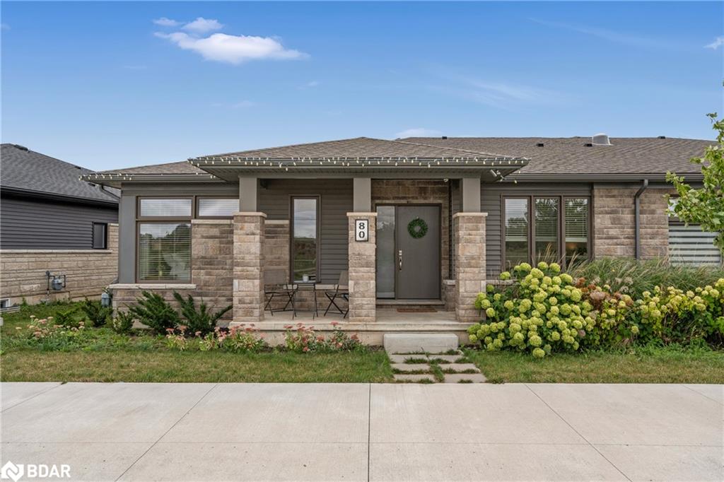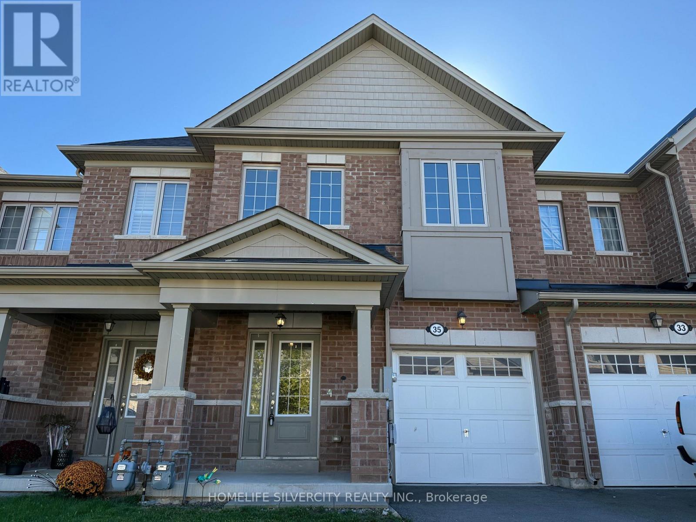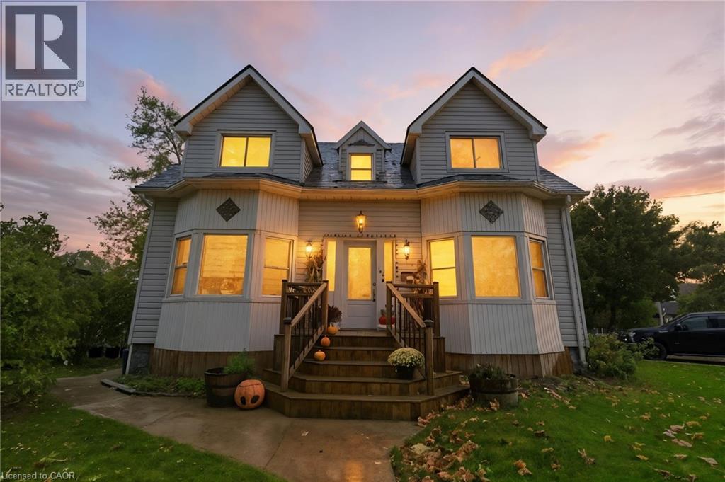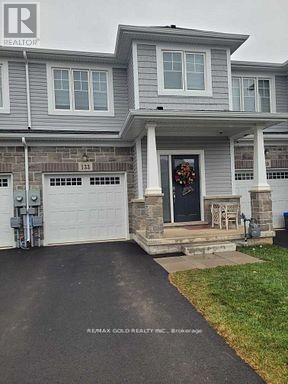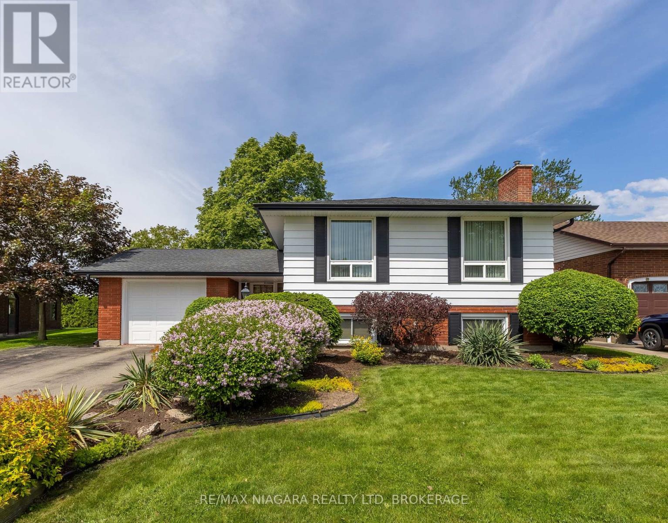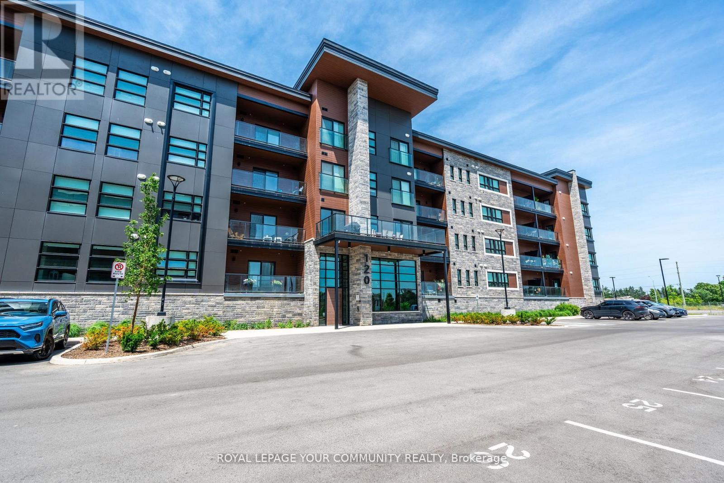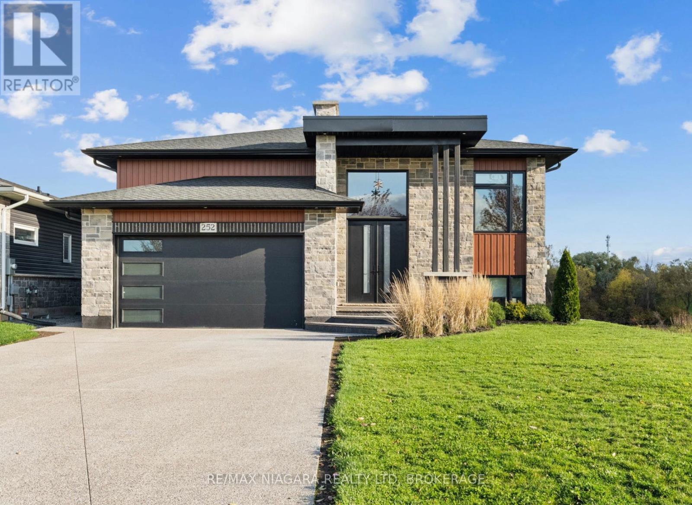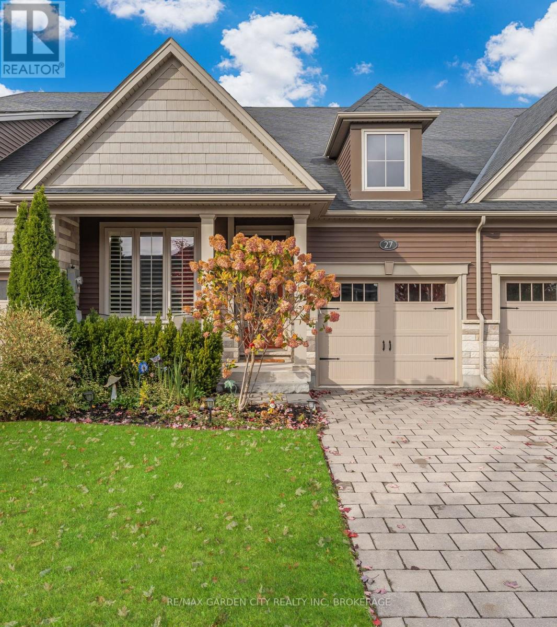
Highlights
Description
- Time on Housefulnew 6 hours
- Property typeSingle family
- StyleBungalow
- Median school Score
- Mortgage payment
This quality built 3 Bedroom, 3 Bathroom BUNGALOW by Rinaldi affords added value over similar townhomes on market because of its upgrades, finishes and features. You are greeted by a large Porch, 13 ft. x 5 ft. From the Foyer, secondary Bedroom, Laundry Area, 4 piece Bathroom and Garage access at the front of the unit, a spacious hall leads to the open concept Kitchen with Eating Island, Dining area, and Living Room with gas Fireplace and mantel. Primary Bedroom, with 3 pc. ensuite Bathroom has a large Walk in closet .From the Living Room enter the 3 season Aztec Sunroom that leads out to a tastefully landscaped fenced backyard. The lower Rec Room, 3rd Bedroom, 3 pc. Bathroom and games area provides another 650 sq. ft. of finished living space .Some of the upgrades include deluxe flooring, sunshade blinds, California Shutters, Ceiling Fans and high end light fixtures. Fabulous Merritt Meadows this is not a Condo and has no hidden fees .Low utility costs .Water $72.79, Gas $61.64, Hydro $57.05 averages per month. Great location, close to everything with quick highway access. Priced to Sell, Don't miss out. (id:63267)
Home overview
- Cooling Central air conditioning
- Heat source Natural gas
- Heat type Forced air
- Sewer/ septic Sanitary sewer
- # total stories 1
- # parking spaces 3
- Has garage (y/n) Yes
- # full baths 3
- # total bathrooms 3.0
- # of above grade bedrooms 3
- Has fireplace (y/n) Yes
- Subdivision 562 - hurricane/merrittville
- Lot size (acres) 0.0
- Listing # X12478942
- Property sub type Single family residence
- Status Active
- 3rd bedroom 5.27m X 2.22m
Level: Lower - Utility 4.04m X 6.55m
Level: Lower - Bathroom 2.62m X 1.21m
Level: Lower - Recreational room / games room 7.92m X 3.69m
Level: Lower - Play room 2.68m X 2.46m
Level: Lower - Games room 3.81m X 2.49m
Level: Lower - Sunroom 3.51m X 3.05m
Level: Main - Foyer 3.74m X 1.21m
Level: Main - Laundry 2.01m X 1.73m
Level: Main - Living room 3.84m X 4.08m
Level: Main - Bathroom 1.73m X 2.68m
Level: Main - 2nd bedroom 2.74m X 3.61m
Level: Main - Kitchen 3.35m X 3.35m
Level: Main - Primary bedroom 3.45m X 4.94m
Level: Main - Dining room 2.59m X 4.08m
Level: Main - Bathroom 2.31m X 2.34m
Level: Main
- Listing source url Https://www.realtor.ca/real-estate/29025716/27-andrew-lane-thorold-hurricanemerrittville-562-hurricanemerrittville
- Listing type identifier Idx

$-1,757
/ Month

