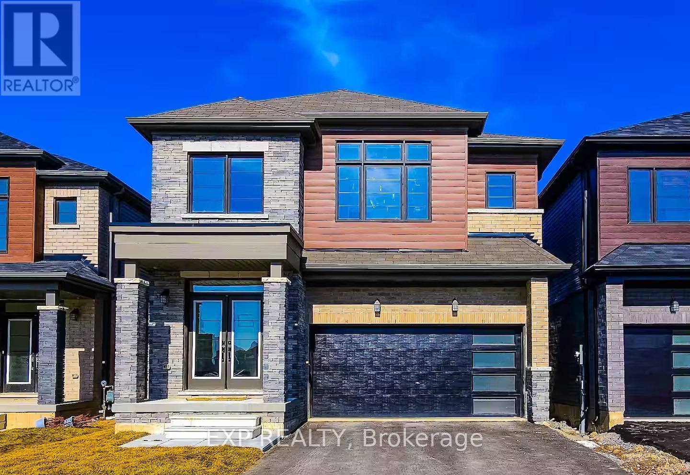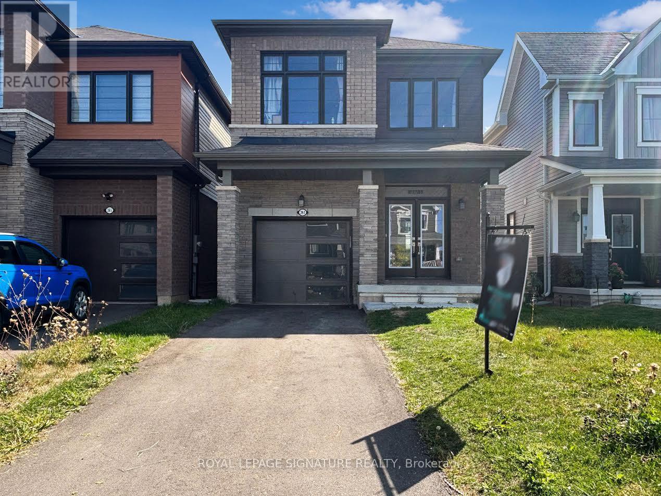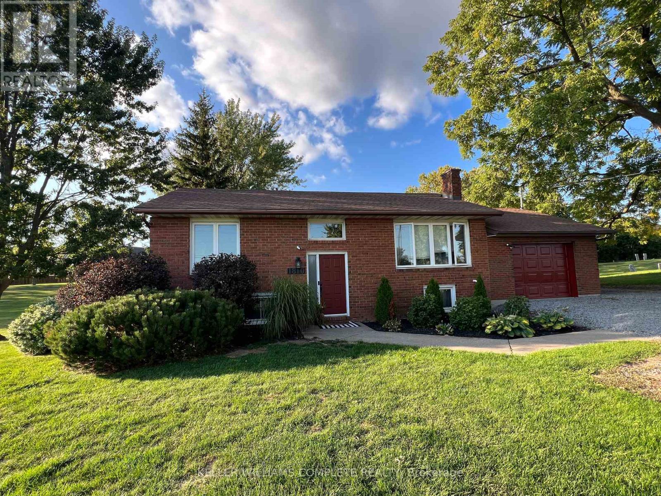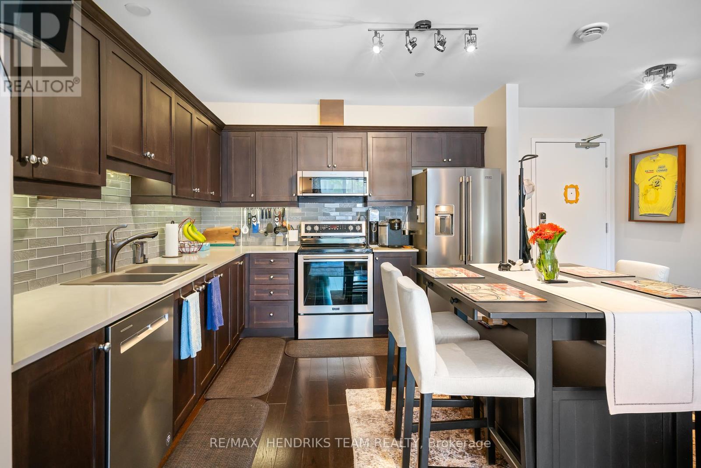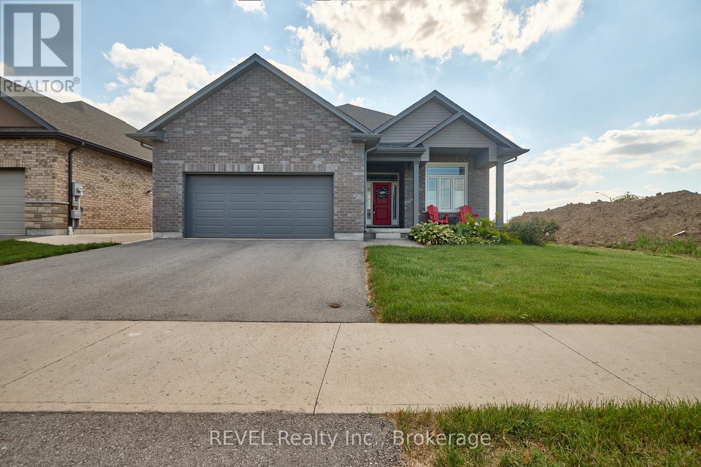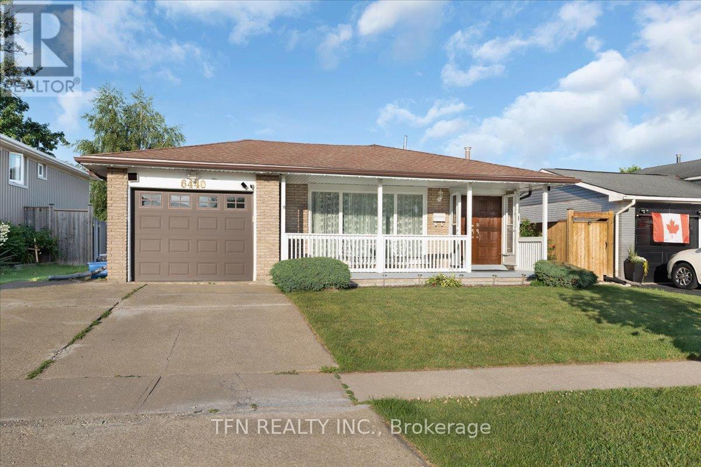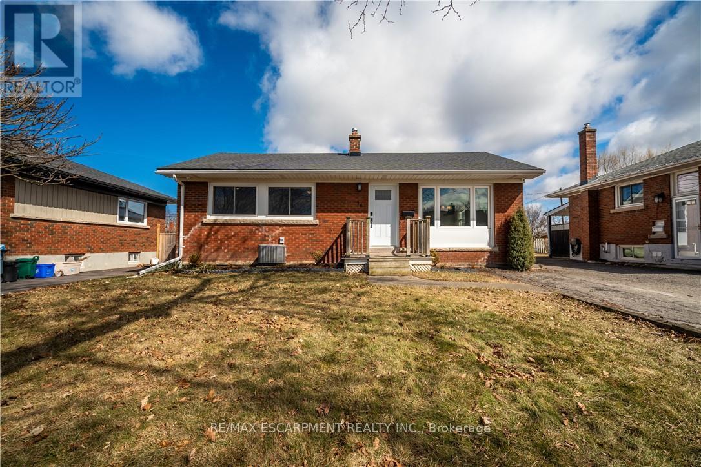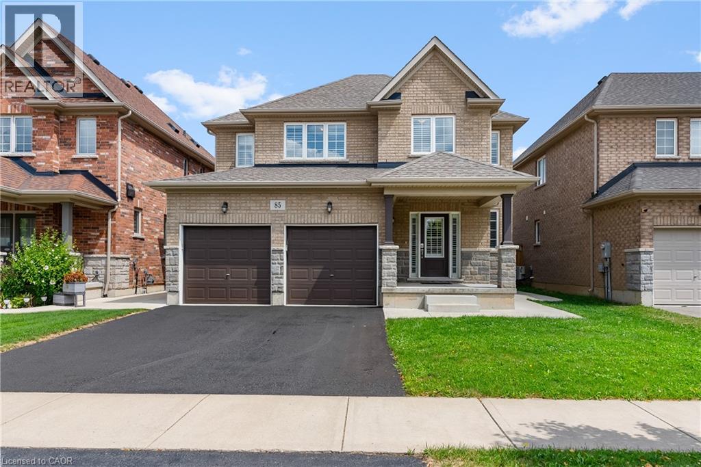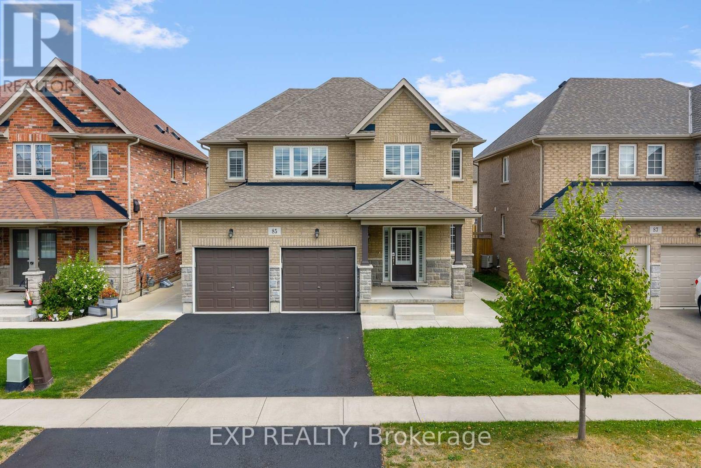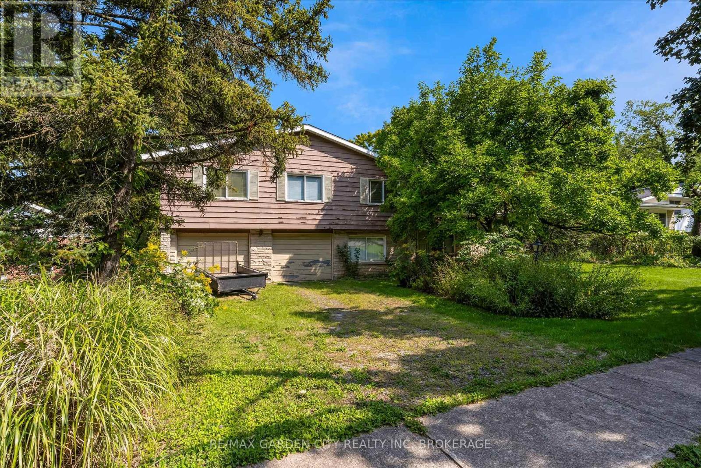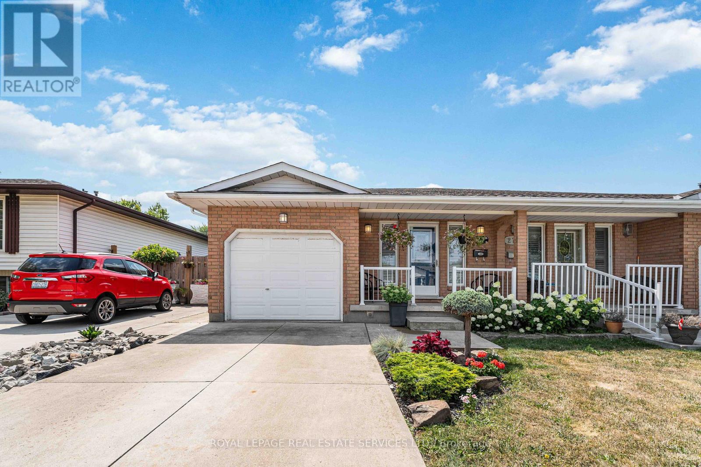
Highlights
Description
- Time on Housefulnew 4 hours
- Property typeSingle family
- Median school Score
- Mortgage payment
Welcome to this stunning renovated 3-bedroom, 2-bathroom semi-detached backsplit in a prime Thorold location. This turn-key home offers over 2,000 sq ft of total living space, meticulously updated from top to bottom. The entire main level was beautifully transformed between 2021 and 2022, creating a seamless, open-concept living and dining area perfect for modern life. The gorgeous, fully remodelled kitchen is the heart of the home, bathed in natural light from the new skylights. The kitchen boasts elegant quartz countertops, a large island, side door making it the perfect spot for casual meals or entertaining. The recreation room features a custom accent TV wall and an entertainment/bar area, while the gas fireplace has been elegantly reframed with ceramic tile and custom cabinetry. Throughout the home, you'll find freshly painted walls, new vinyl flooring, baseboards, and trim, all complemented by the clean look of removed popcorn ceilings. Recent additions include a new home gym (2024) and a den/bedroom on the lower level (2025). Outside, the property features a private driveway with an automatic garage opener and a separate side entrance. The backyard offers a concrete patio and a storage shed, providing plenty of room for outdoor enjoyment. Situated in a quiet neighbourhood, this home is within walking distance of Hutt Park and just minutes from Brock University. Its location provides easy access to Highways 406 and 58, and it's only a short 15-minute drive to both Niagara-on-the-Lake wine country and the Niagara Falls tourist area. (id:63267)
Home overview
- Cooling Central air conditioning
- Heat source Natural gas
- Heat type Forced air
- Sewer/ septic Sanitary sewer
- # parking spaces 3
- Has garage (y/n) Yes
- # full baths 2
- # total bathrooms 2.0
- # of above grade bedrooms 3
- Subdivision 558 - confederation heights
- Directions 1976742
- Lot size (acres) 0.0
- Listing # X12394171
- Property sub type Single family residence
- Status Active
- Exercise room 4.86m X 3.45m
Level: Basement - Laundry 2.96m X 4.72m
Level: Basement - Den 2.96m X 2.14m
Level: Basement - Recreational room / games room 5.26m X 5.93m
Level: Lower - Dining room 3.47m X 3.4m
Level: Main - Living room 4.76m X 4.04m
Level: Main - Kitchen 3.3m X 3.94m
Level: Main - 2nd bedroom 4.5m X 2.43m
Level: Upper - 3rd bedroom 2.5m X 3.08m
Level: Upper - Primary bedroom 3.4m X 3.33m
Level: Upper
- Listing source url Https://www.realtor.ca/real-estate/28842339/27-cartier-drive-thorold-confederation-heights-558-confederation-heights
- Listing type identifier Idx

$-1,757
/ Month

