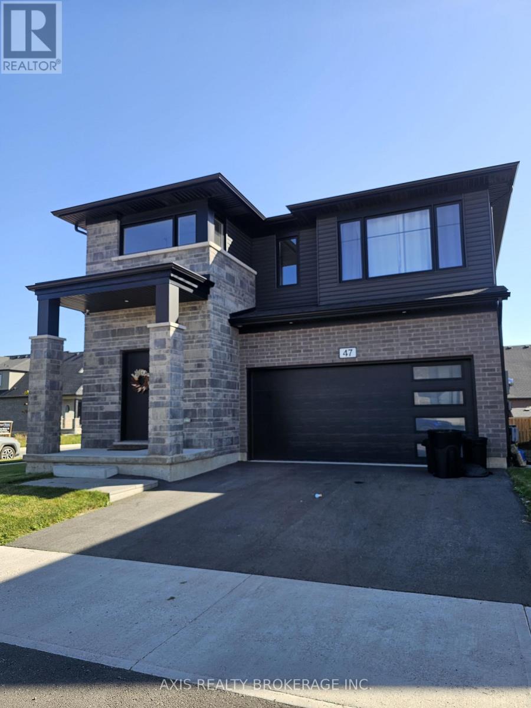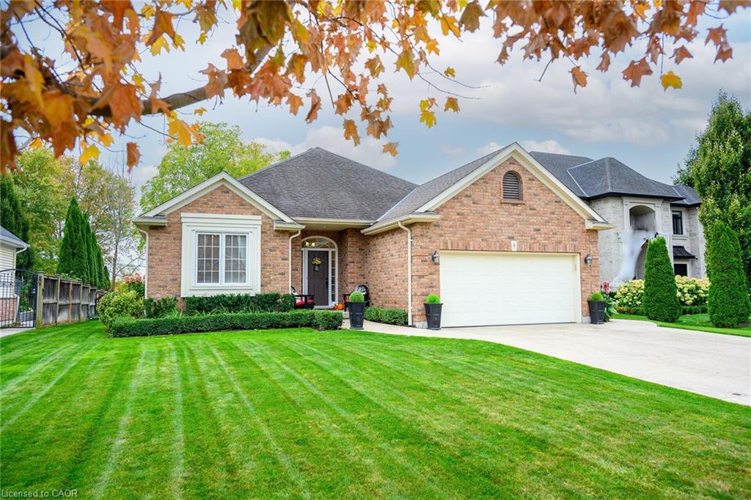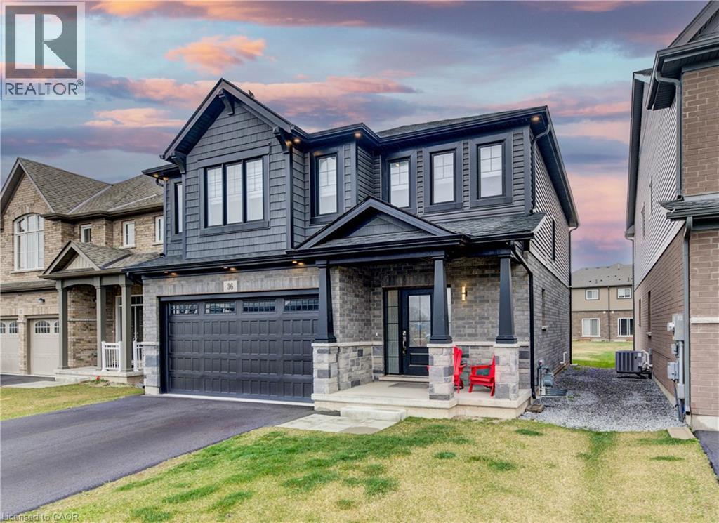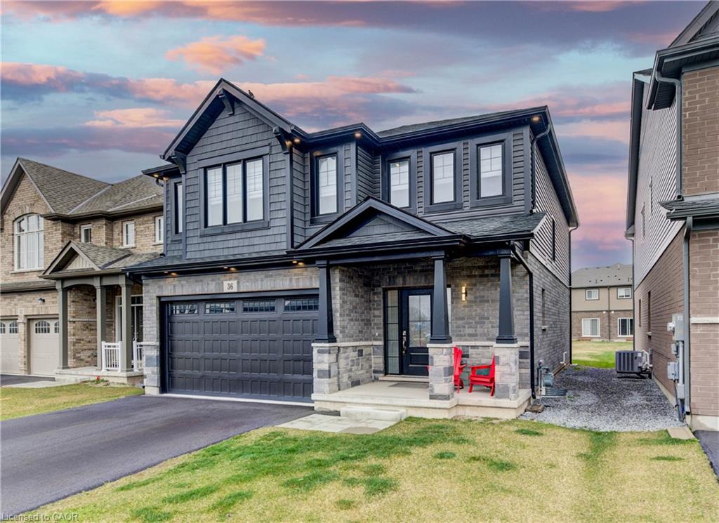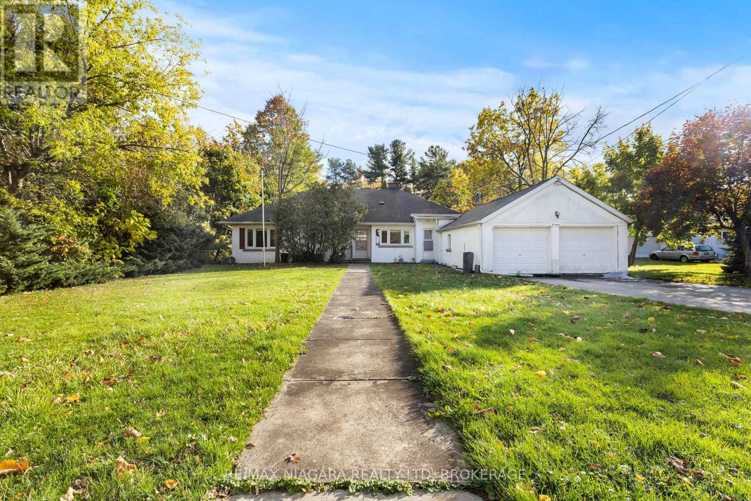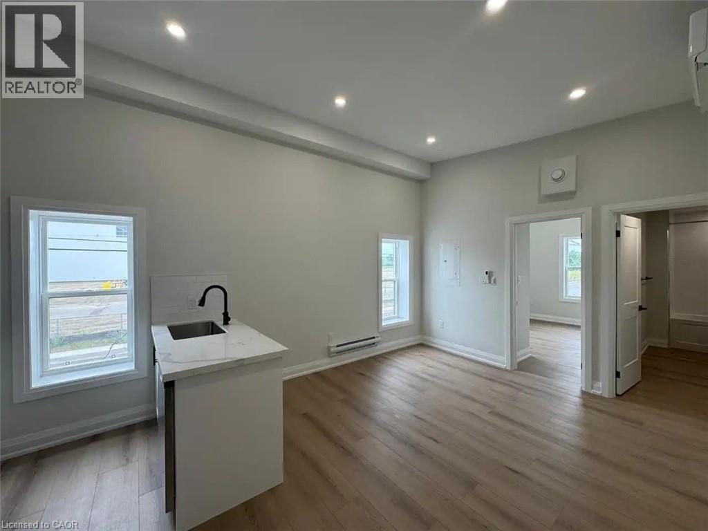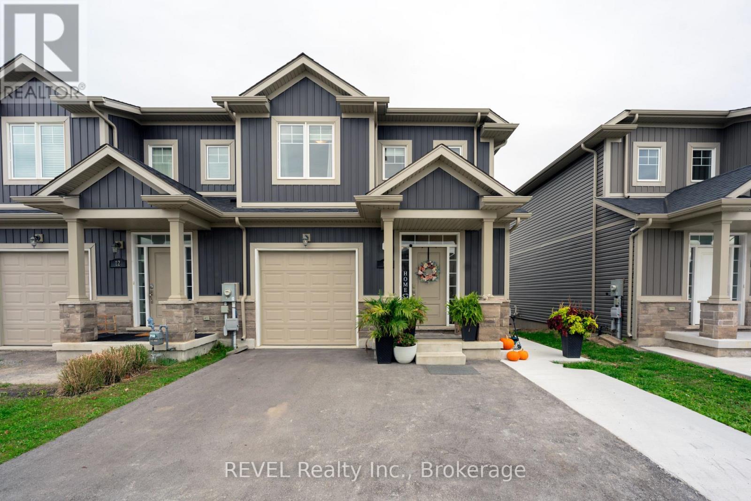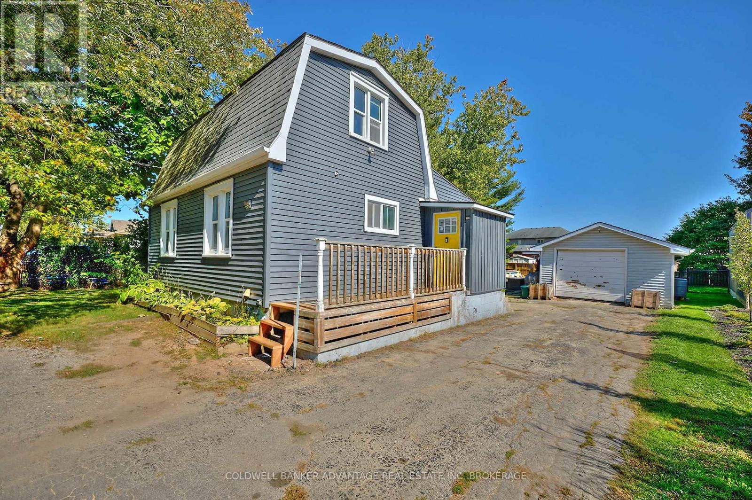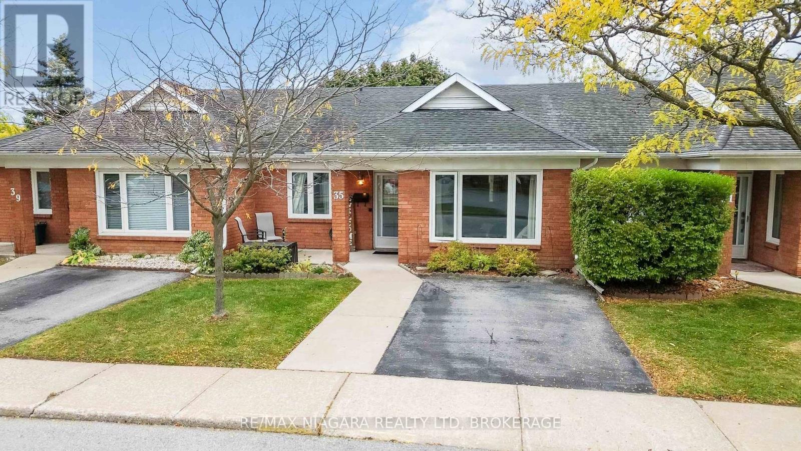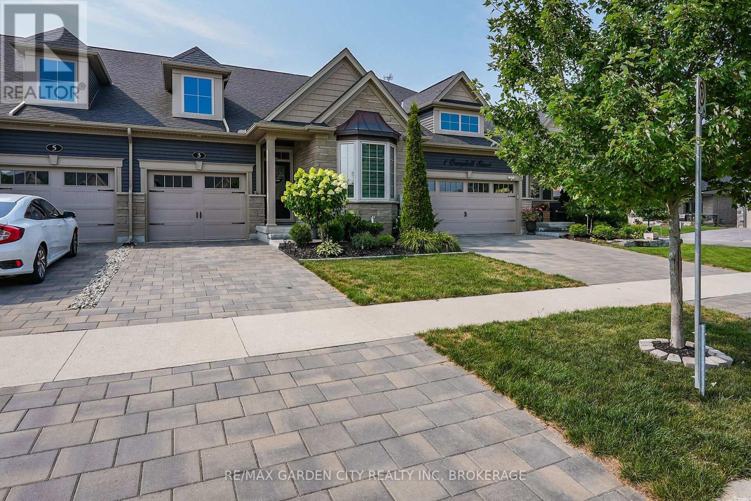
Highlights
Description
- Time on Houseful29 days
- Property typeSingle family
- StyleBungalow
- Median school Score
- Mortgage payment
Welcome to this immaculate and beautifully upgraded Freehold Bungalow Townhouse located in the highly sought-after Merritt Meadows community. Built in 2021 by Rinaldi Homes, this stunning home offers the perfect blend of modern comfort and style. Truly move-in ready with premium finishes throughout. The main floor offers engineered hardwood flooring, quartz countertops & upgraded kitchen cabinetry extending to the ceiling, stylish backsplash, Bosch dishwasher, gas stove with built-in air fryer. Two spacious bedrooms, 4-piece main bathroom and offering a luxurious primary suite with a walk-in closet and elegant ensuite with double sinks. A bright, open-concept living and dining area with island, perfect for entertaining. Convenient main floor laundry. Custom window treatments. Step outside to your own backyard oasis, fully maintenance-free and featuring a covered deck ideal for summer gatherings or peaceful evenings outdoors. The finished basement adds versatility with a massive rec room, 3-piecebathroom, private office/den/guest room. Generous storage space, including a pantry. Quick access to Hwy406.Close to schools, shopping, parks, golf, Niagara wineries and other amenities. Don't miss your chance to own this spectacular bungalow in a prime location. Whether you're downsizing or looking for a turnkey home with thoughtful upgrades, this one is not to be missed! (id:63267)
Home overview
- Cooling Central air conditioning, ventilation system
- Heat source Natural gas
- Heat type Forced air
- Sewer/ septic Sanitary sewer
- # total stories 1
- # parking spaces 2
- Has garage (y/n) Yes
- # full baths 3
- # total bathrooms 3.0
- # of above grade bedrooms 2
- Subdivision 562 - hurricane/merrittville
- Lot size (acres) 0.0
- Listing # X12419516
- Property sub type Single family residence
- Status Active
- Bathroom 1.52m X 1.21m
Level: Basement - Den 3.35m X 2.74m
Level: Basement - Pantry 1.82m X 1.2m
Level: Basement - Recreational room / games room 11.88m X 3.65m
Level: Basement - Bedroom 4.26m X 2.43m
Level: Main - Laundry 2.74m X 1.82m
Level: Main - Kitchen 3.96m X 3.35m
Level: Main - Dining room 3.96m X 3.04m
Level: Main - Primary bedroom 4.57m X 3.35m
Level: Main - Living room 3.96m X 3.65m
Level: Main - Bathroom 2.74m X 1.82m
Level: Main
- Listing source url Https://www.realtor.ca/real-estate/28897042/3-campbell-street-thorold-hurricanemerrittville-562-hurricanemerrittville
- Listing type identifier Idx

$-1,704
/ Month

