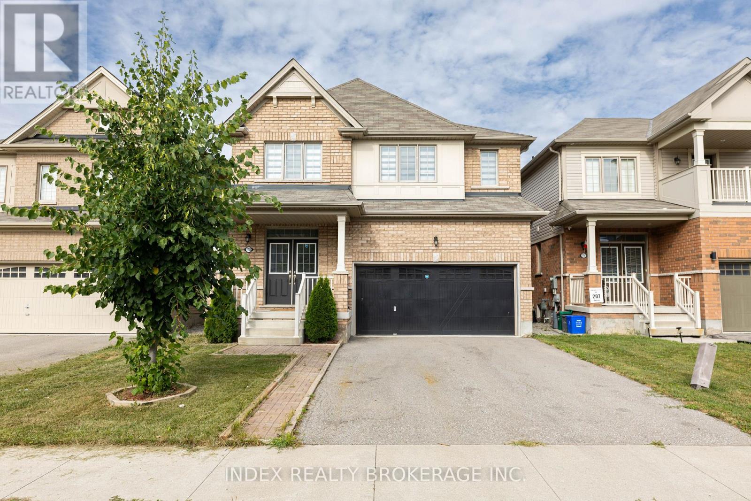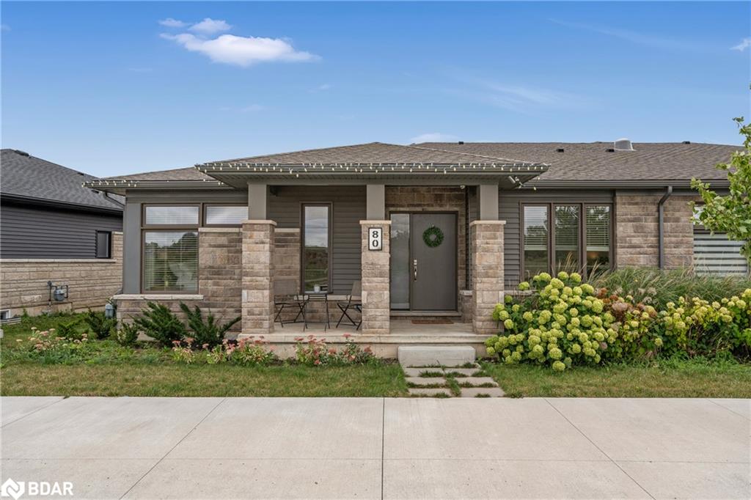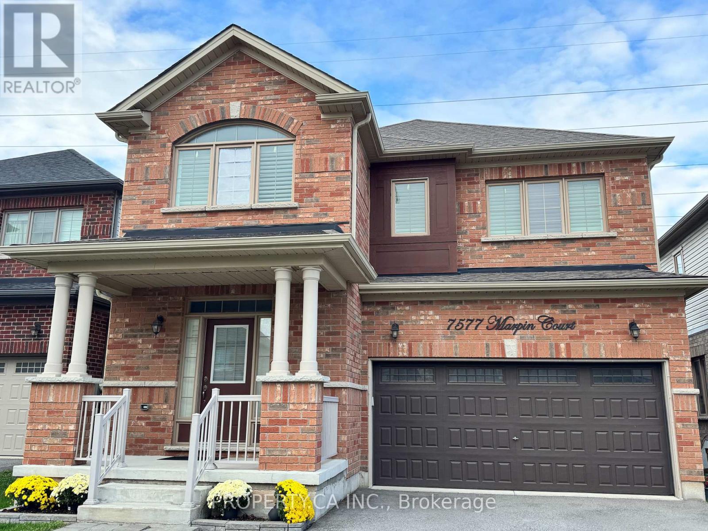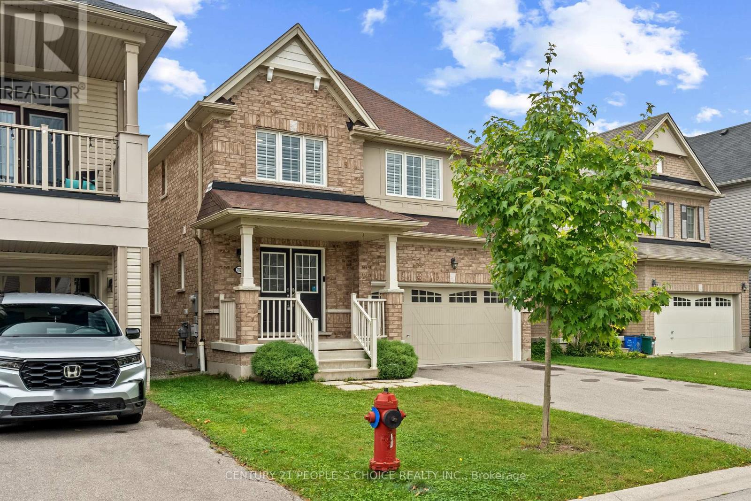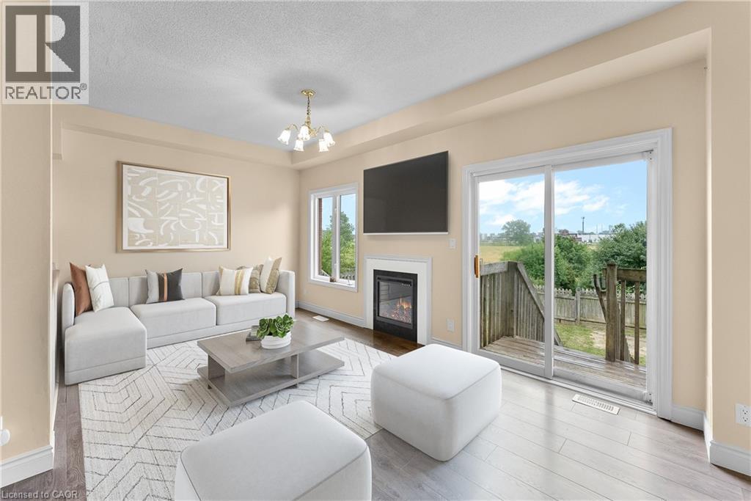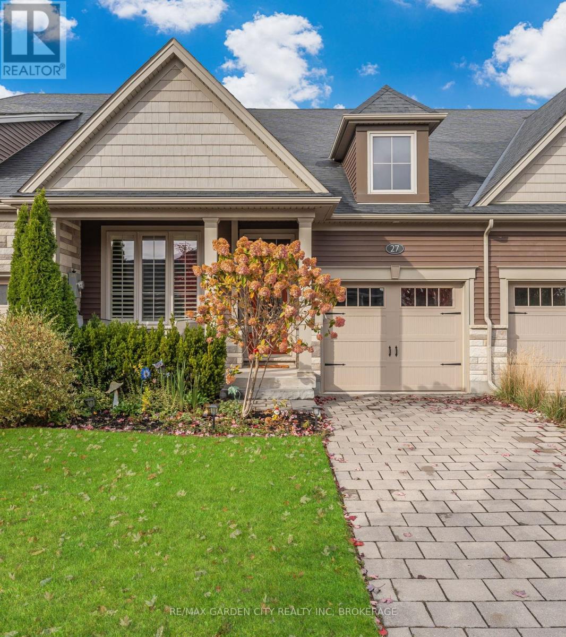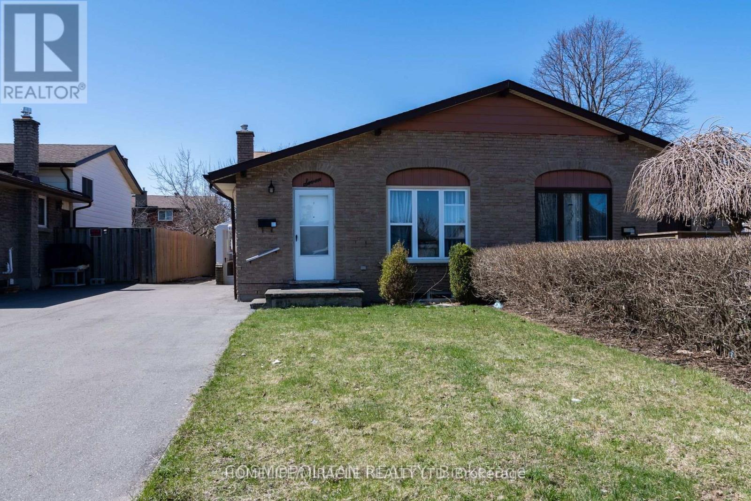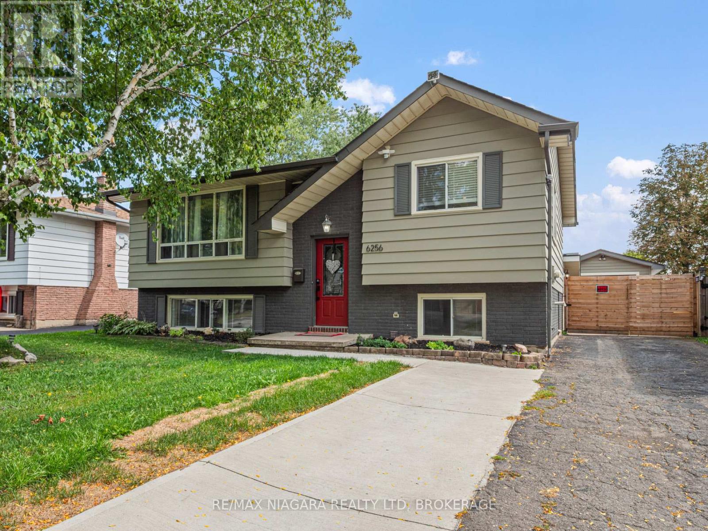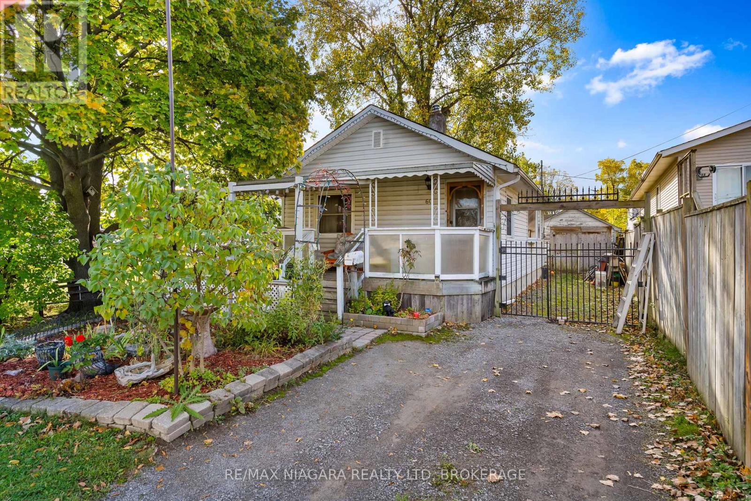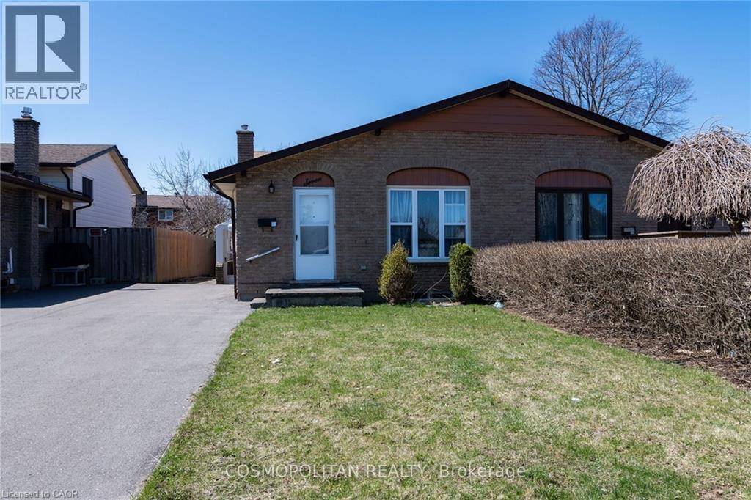- Houseful
- ON
- Thorold
- Thorold South
- 35 Sparkle Dr
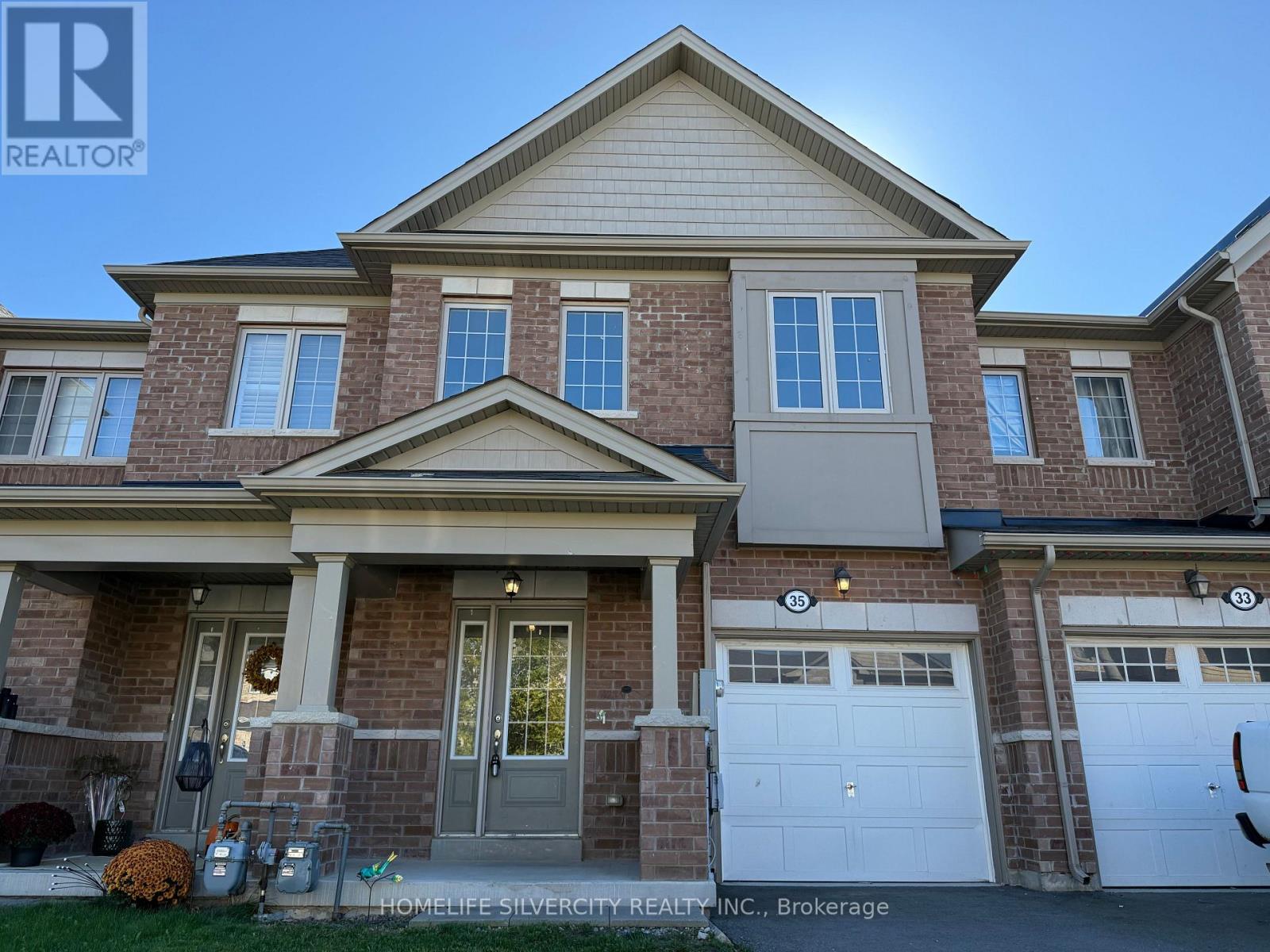
Highlights
Description
- Time on Housefulnew 7 hours
- Property typeSingle family
- Neighbourhood
- Median school Score
- Mortgage payment
Welcome to this beautifully maintained 3-bedroom, 3-bathroom freehold townhouse offering 1,870friendly neighborhood surrounded by parks, schools, and everyday conveniences.Upstairs, you'll find three generously sized bedrooms, including a primary suite with a walksq. ft. of bright, functional living space. Featuring newly installed hardwood flooring, thisin closet and private ensuite bath. The unfinished basement offers high ceilings and excellent potential for a future recreation room, home gym, or in-law setup.Outside, enjoy an attached single-car garage, two-car driveway, and a backyard space that provides plenty of room for outdoor enjoyment and family activities.With its modern layout, quality finishes, and welcoming community setting, this home perfectly combines comfort, space, and contemporary style.Don't miss your chance to make this wonderful property your new home! (id:63267)
Home overview
- Cooling Central air conditioning
- Heat source Natural gas
- Heat type Forced air
- Sewer/ septic Sanitary sewer
- # total stories 2
- # parking spaces 3
- Has garage (y/n) Yes
- # full baths 2
- # half baths 1
- # total bathrooms 3.0
- # of above grade bedrooms 3
- Subdivision 560 - rolling meadows
- Lot size (acres) 0.0
- Listing # X12479363
- Property sub type Single family residence
- Status Active
- Bedroom 5.08m X 2.81m
Level: 2nd - Bedroom 3.96m X 2.71m
Level: 2nd - Other 2.46m X 2.24m
Level: 2nd - Bathroom 2.55m X 2.28m
Level: 2nd - Bathroom 5.14m X 2.04m
Level: 2nd - Bedroom 4.82m X 3.42m
Level: 2nd - Laundry 2.38m X 2.03m
Level: 2nd - Other 18.59m X 5.77m
Level: Basement - Foyer 2.31m X 2.48m
Level: Main - Living room 5.86m X 2.9m
Level: Main - Bathroom 1.62m X 1.44m
Level: Main - Kitchen 4.36m X 2.59m
Level: Main - Dining room 3.39m X 2.59m
Level: Main
- Listing source url Https://www.realtor.ca/real-estate/29026549/35-sparkle-drive-thorold-rolling-meadows-560-rolling-meadows
- Listing type identifier Idx

$-1,699
/ Month

