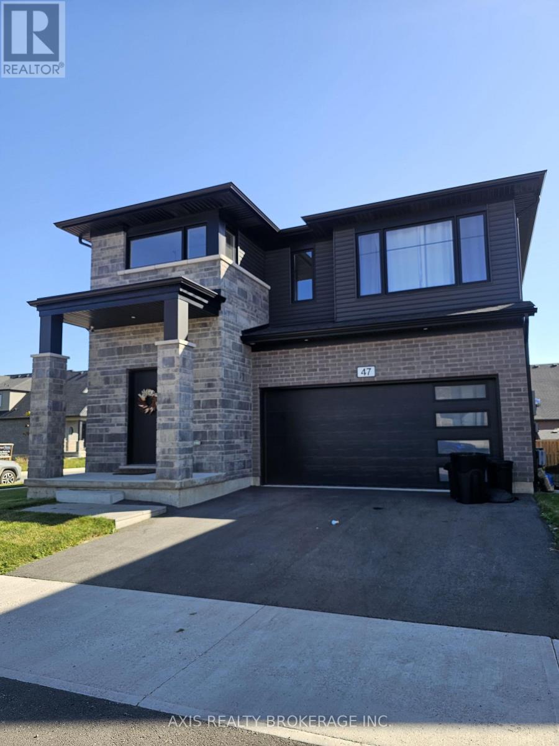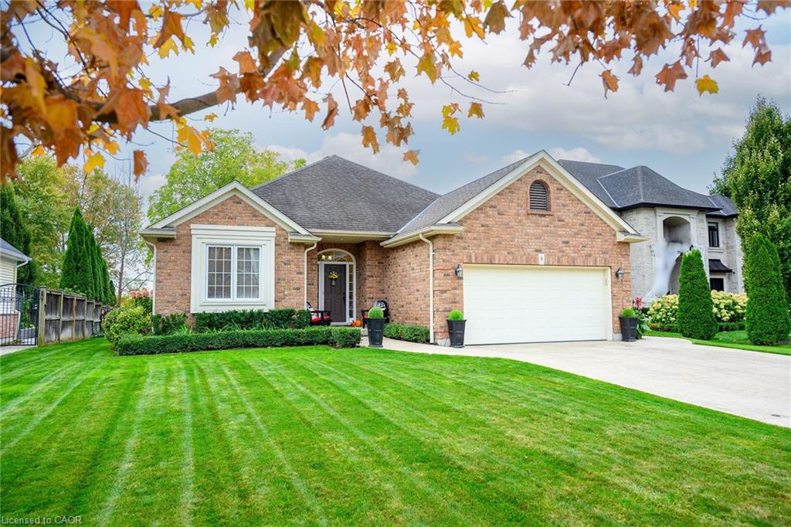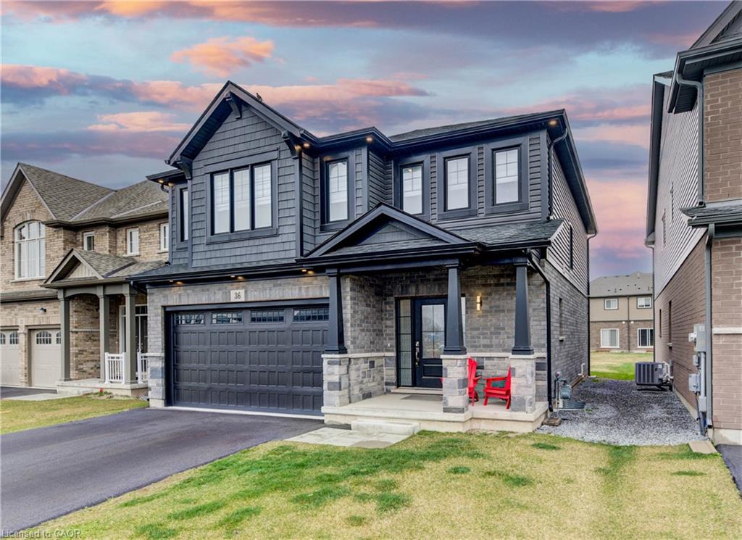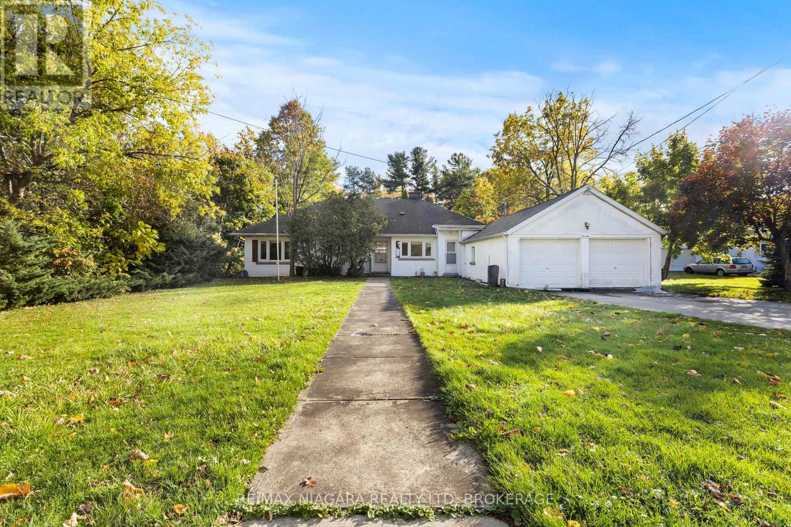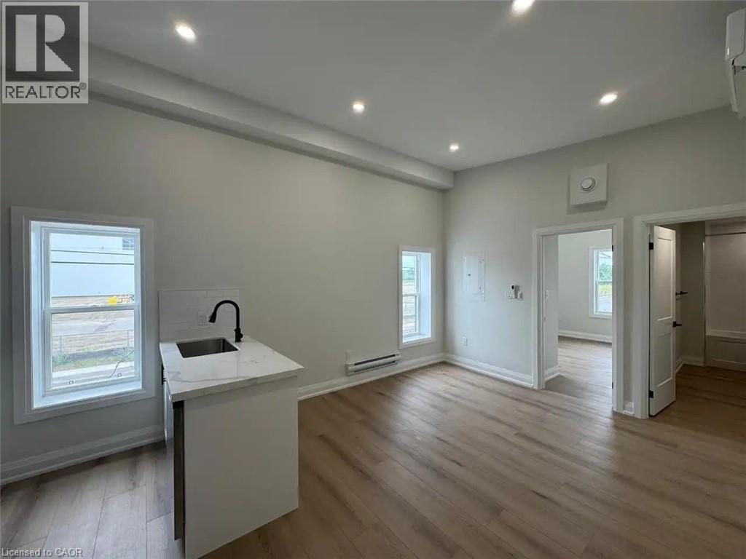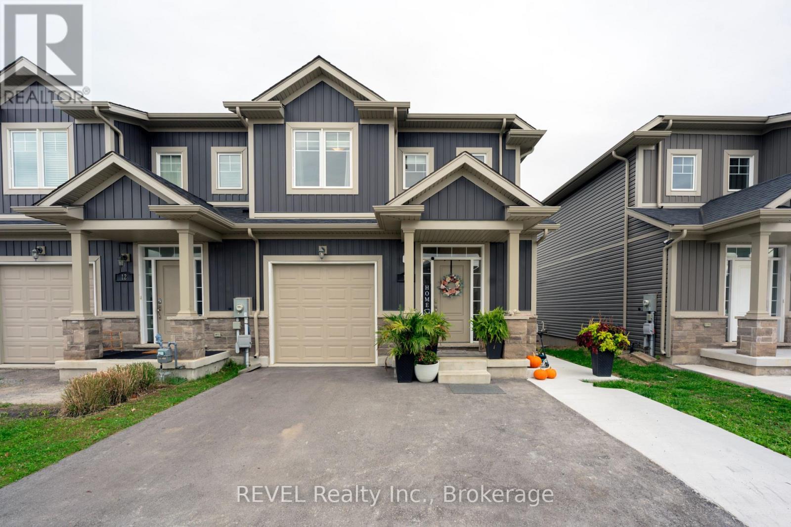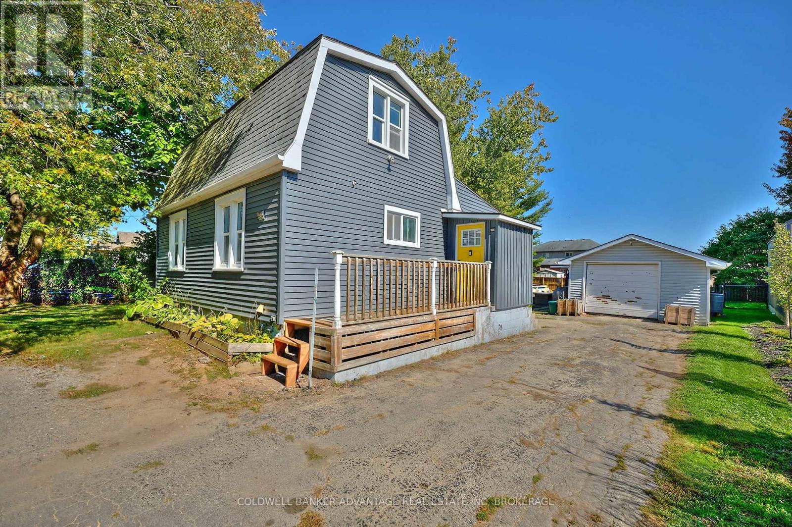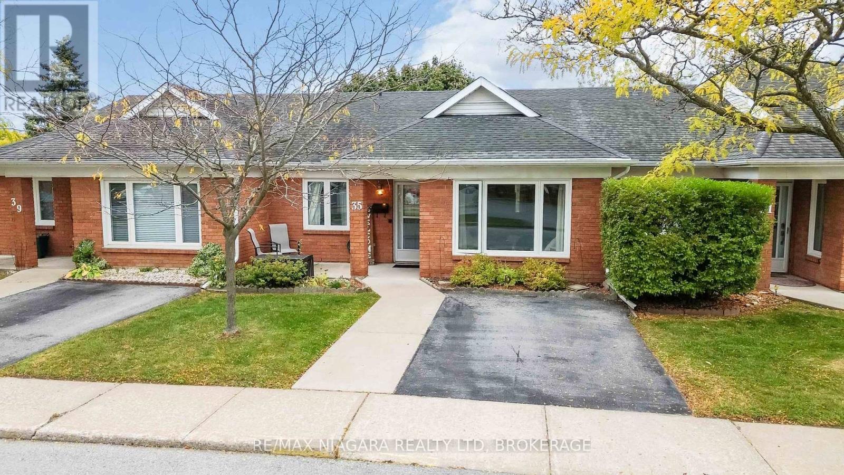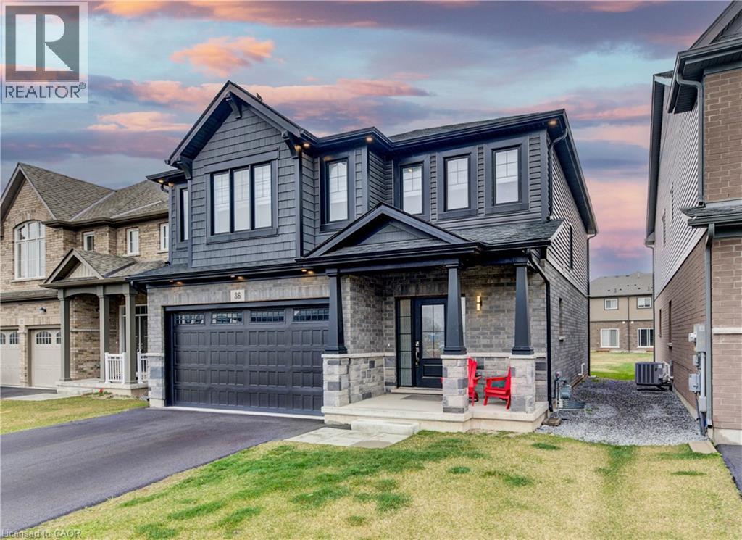
Highlights
Description
- Home value ($/Sqft)$436/Sqft
- Time on Housefulnew 2 hours
- Property typeSingle family
- Style2 level
- Median school Score
- Year built2023
- Mortgage payment
Step into modern elegance with this beautifully maintained, newly constructed home designed for today’s lifestyle. From the moment you enter, you’ll appreciate the clean, contemporary finishes and open-concept main floor that seamlessly connects the living room to a sleek, modern kitchen, perfect for entertaining or everyday living. Upstairs, discover three spacious bedrooms, including a luxurious primary suite featuring a walk-in closet, spa-like ensuite, and the convenience of upper-level laundry. A bright, open loft provides flexible space ideal for a home office, play area, or cozy lounge. The unfinished basement offers endless potential for your personal touch, while the brand-new fenced backyard with a new stamped concrete landscaping that creates a private outdoor retreat. With three well-appointed bathrooms, hardwired speakers on the main level, a roughed-in EV charger, and a 200-amp electrical panel, this home is as functional as it is stylish. Conveniently located with quick access to Highway 406, it’s perfect for commuters and families alike. Move-in ready and built for the future, this modern gem checks every box! (id:63267)
Home overview
- Cooling Central air conditioning
- Heat source Natural gas
- Heat type Forced air
- Sewer/ septic Municipal sewage system
- # total stories 2
- # parking spaces 6
- Has garage (y/n) Yes
- # full baths 2
- # half baths 1
- # total bathrooms 3.0
- # of above grade bedrooms 3
- Subdivision 562 - hurricane/merrittville
- Directions 2150285
- Lot size (acres) 0.0
- Building size 2062
- Listing # 40780942
- Property sub type Single family residence
- Status Active
- Bedroom 4.216m X 3.023m
Level: 2nd - Bathroom (# of pieces - 4) Measurements not available
Level: 2nd - Family room 4.851m X 4.064m
Level: 2nd - Bedroom 3.023m X 4.318m
Level: 2nd - Family room 4.851m X 4.064m
Level: 2nd - Primary bedroom 4.267m X 5.156m
Level: 2nd - Bathroom (# of pieces - 4) 4.75m X 1.803m
Level: 2nd - Foyer 2.54m X 3.277m
Level: Main - Kitchen 4.318m X 2.946m
Level: Main - Bathroom (# of pieces - 2) 1.524m X 1.549m
Level: Main - Dining room 4.318m X 2.718m
Level: Main - Living room 4.445m X 5.055m
Level: Main
- Listing source url Https://www.realtor.ca/real-estate/29014733/36-alicia-crescent-thorold
- Listing type identifier Idx

$-2,400
/ Month

