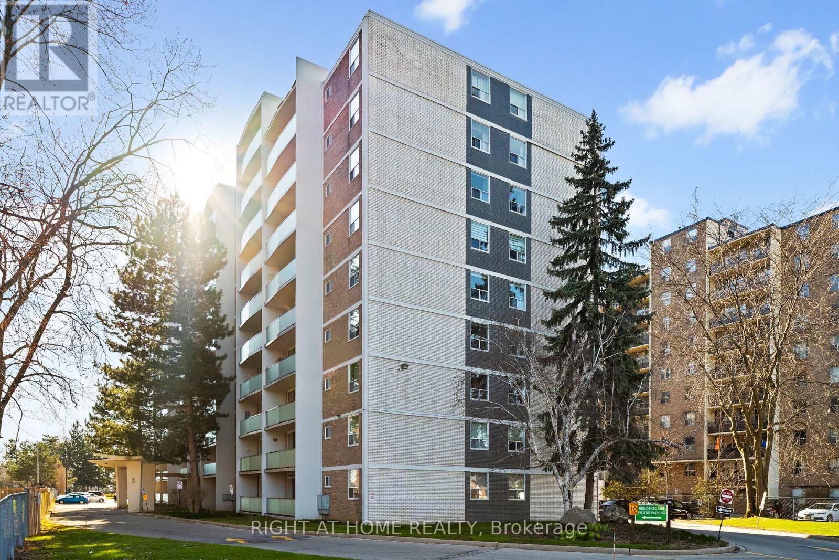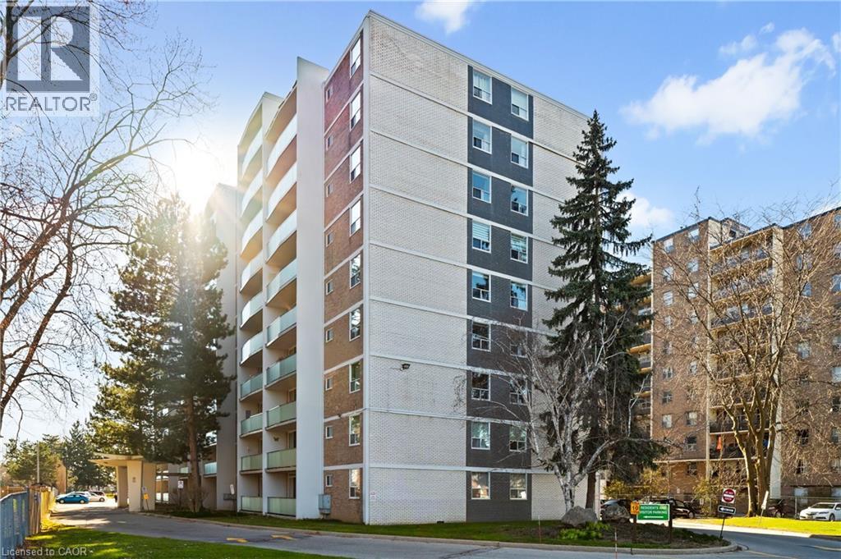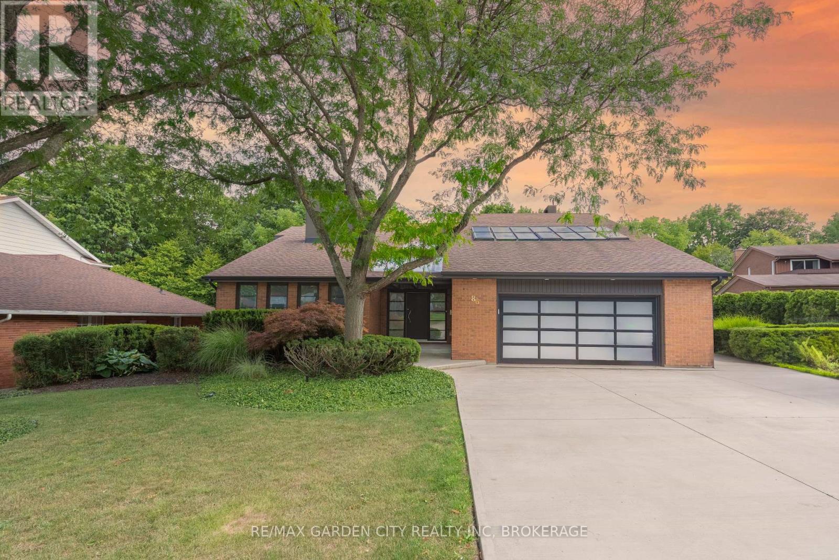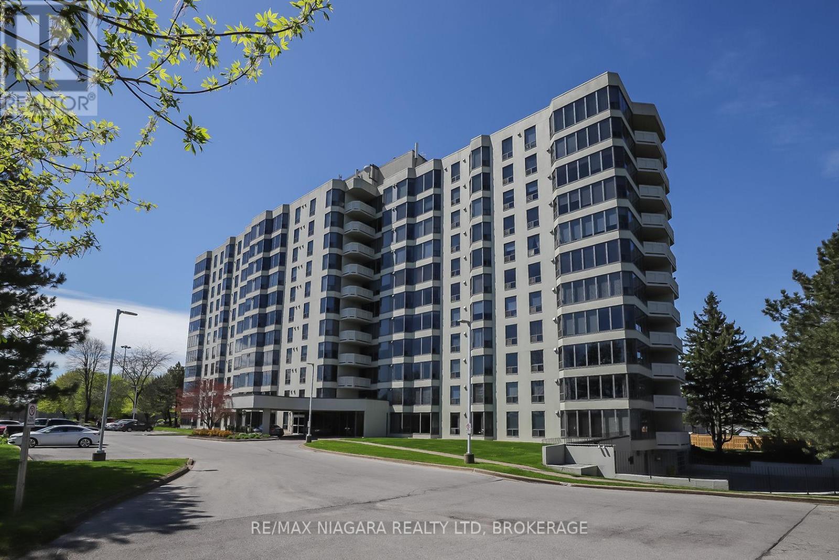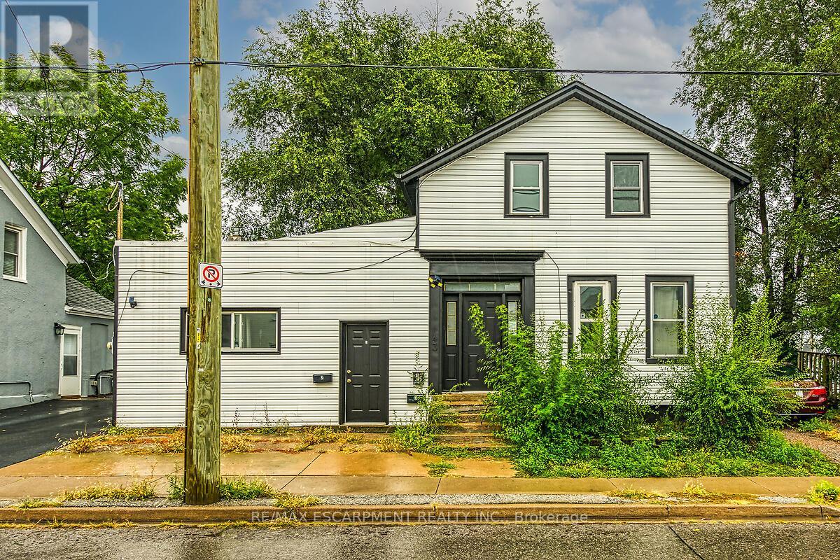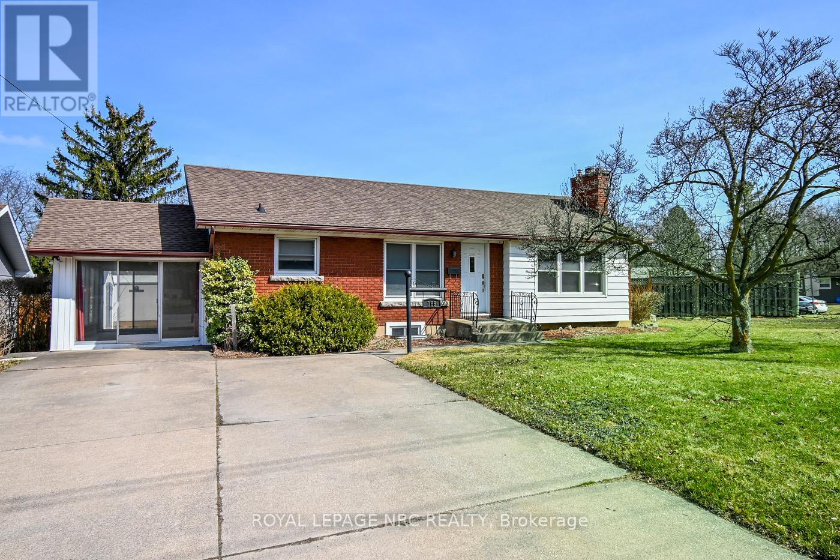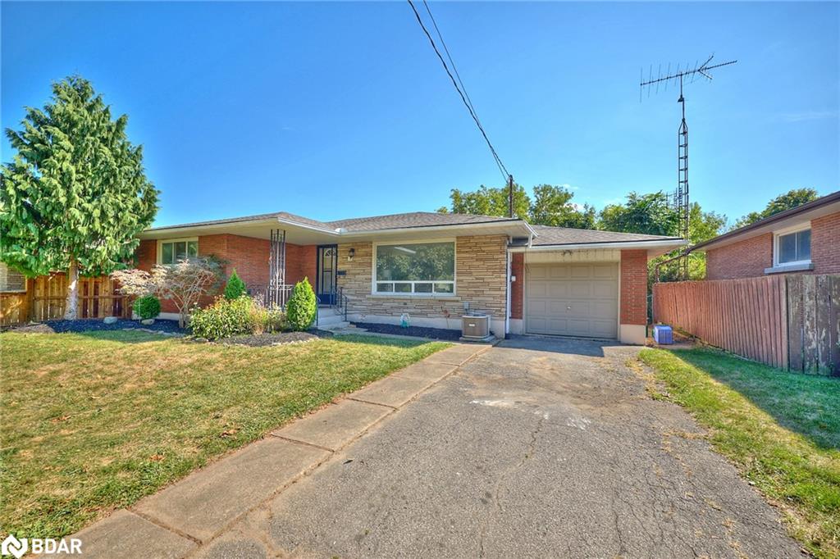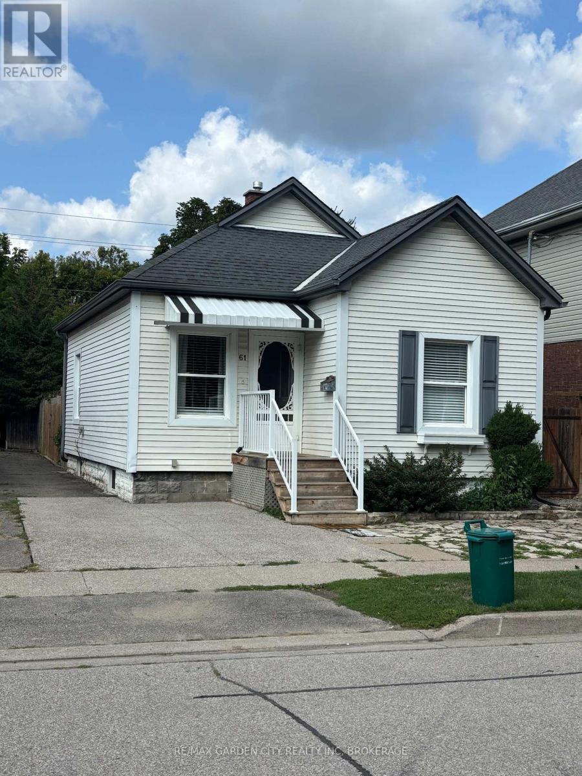- Houseful
- ON
- Thorold
- Confederation Heights
- 43 Silvercrest Ct
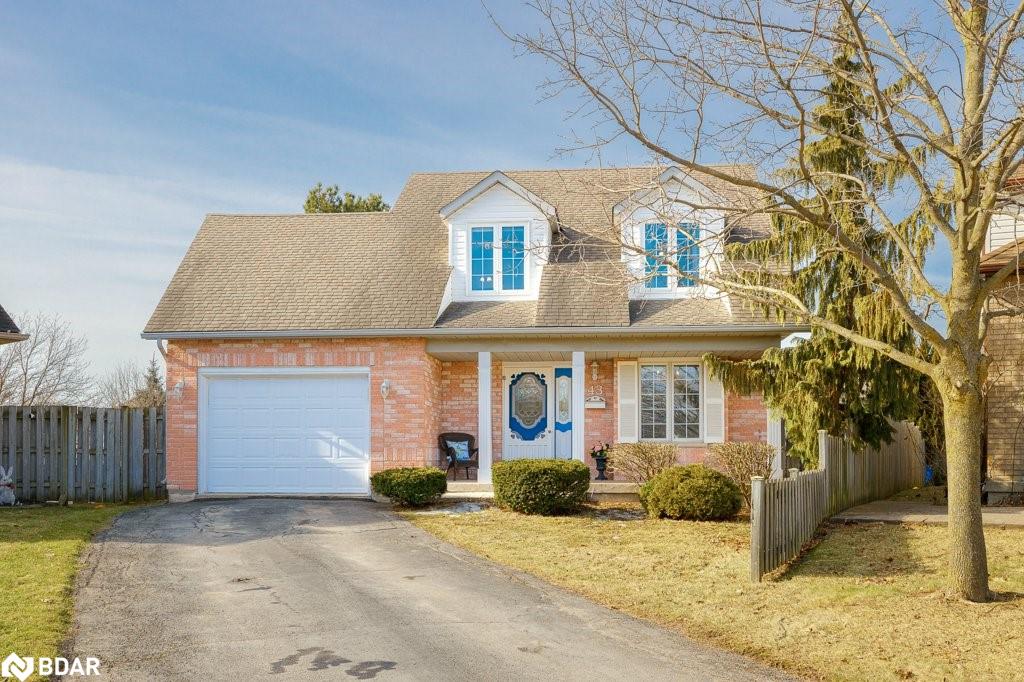
Highlights
Description
- Home value ($/Sqft)$349/Sqft
- Time on Houseful163 days
- Property typeResidential
- Style1.5 storey
- Neighbourhood
- Median school Score
- Garage spaces1
- Mortgage payment
ONE LEVEL LIVING with no compromises for family! Welcome to this charming and thoughtfully designed Cape Cod-style home, nestled on a spacious pie-shaped lot in a quiet court in the heart of Confederation Heights. This bright and inviting 3-bedroom, 3-bathroom home stands out with a unique custom layout and accessibility-focused features that make daily living more comfortable and convenient for those with mobility needs. The main level boasts oversized doors and wide doorways, a V-shaped garage designed to accommodate a van lift, and a main floor bedroom complete with a roll-in shower and roll-under vanity—offering true one-level living without compromise. The main floor also includes a full 4-piece bathroom and convenient main floor laundry. The open-concept kitchen features a cozy breakfast nook and flows seamlessly into a 16’ x 16’ L-shaped covered patio with a permanent roof—ideal for enjoying your morning coffee or hosting guests in any weather. Upstairs, you’ll find two generously sized bedrooms, another 4-piece bathroom, and a tucked-away open-concept office nook—perfect for working from home or creative projects. The finished basement offers even more living space with a large recreation/games room, bar area, third full bathroom, and plenty of storage.With nearly 2,000 square feet of well-planned living space, solid construction, and a custom interior tailored for both comfort and accessibility, this home is a rare gem in the neighbourhood. Fridge, stove, and dishwasher are included. Don’t miss out on this truly one-of-a-kind opportunity—schedule your private showing today!
Home overview
- Cooling Central air
- Heat type Forced air, natural gas
- Pets allowed (y/n) No
- Sewer/ septic Sewer (municipal)
- Construction materials Brick veneer, vinyl siding
- Foundation Poured concrete
- Roof Asphalt shing
- # garage spaces 1
- # parking spaces 3
- Has garage (y/n) Yes
- Parking desc Attached garage, asphalt
- # full baths 3
- # total bathrooms 3.0
- # of above grade bedrooms 3
- # of rooms 14
- Appliances Water heater, dishwasher, range hood, refrigerator, stove
- Has fireplace (y/n) Yes
- Laundry information Main level
- Interior features Ceiling fan(s)
- County Niagara
- Area Thorold
- Water source Municipal-metered
- Zoning description R2
- Elementary school Richmond street public school, our lady of holy rosary catholic school
- High school D.s.b.n. academy, denis morris catholic hs
- Lot desc Urban, pie shaped lot, cul-de-sac, park, schools
- Lot dimensions 24.65 x 136.72
- Approx lot size (range) 0 - 0.5
- Basement information Full, partially finished
- Building size 1994
- Mls® # 40710589
- Property sub type Single family residence
- Status Active
- Virtual tour
- Tax year 2025
- Bathroom Second
Level: 2nd - Bedroom Second
Level: 2nd - Bedroom Second
Level: 2nd - Recreational room Basement
Level: Basement - Other Dry Bar
Level: Basement - Bathroom Basement
Level: Basement - Storage Basement
Level: Basement - Workshop Basement
Level: Basement - Bathroom Main
Level: Main - Dining room Main
Level: Main - Bedroom Main
Level: Main - Breakfast room Main
Level: Main - Kitchen Main
Level: Main - Living room Main
Level: Main
- Listing type identifier Idx

$-1,853
/ Month

