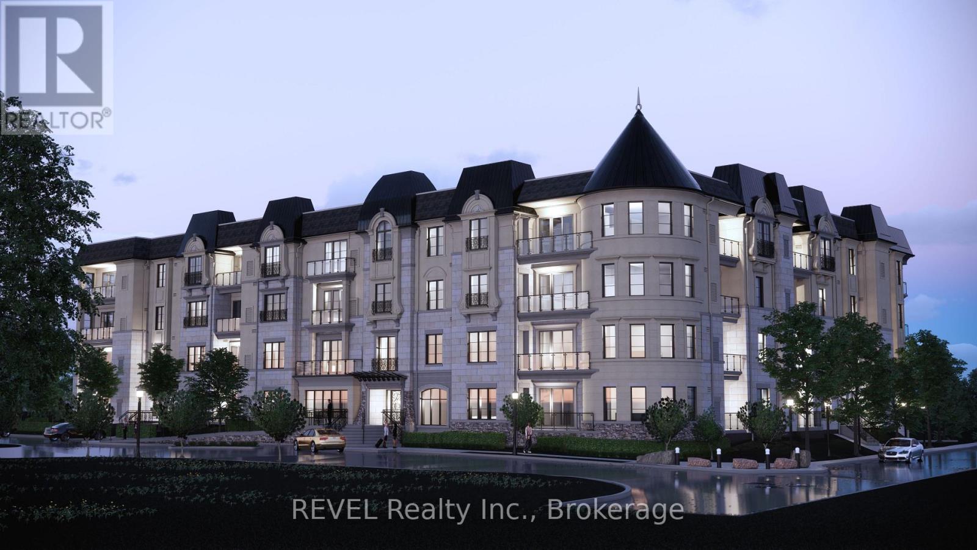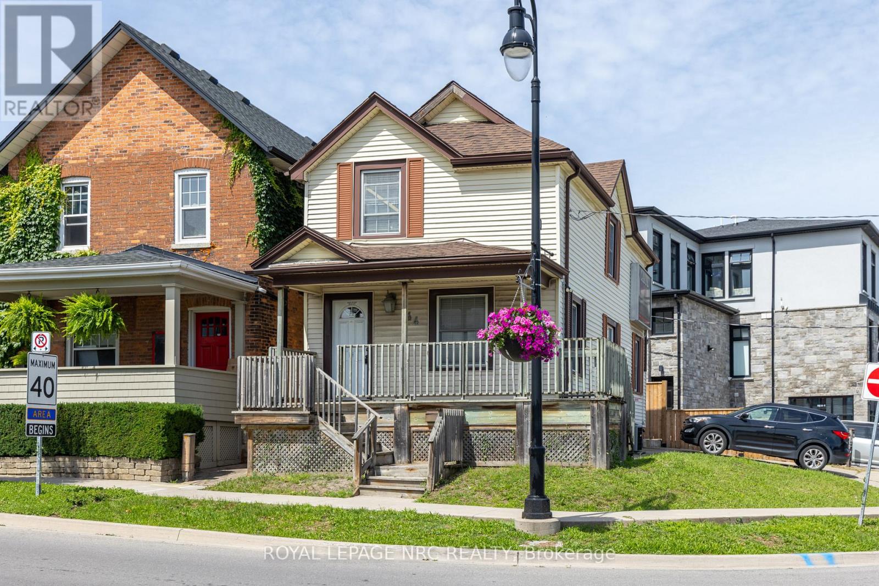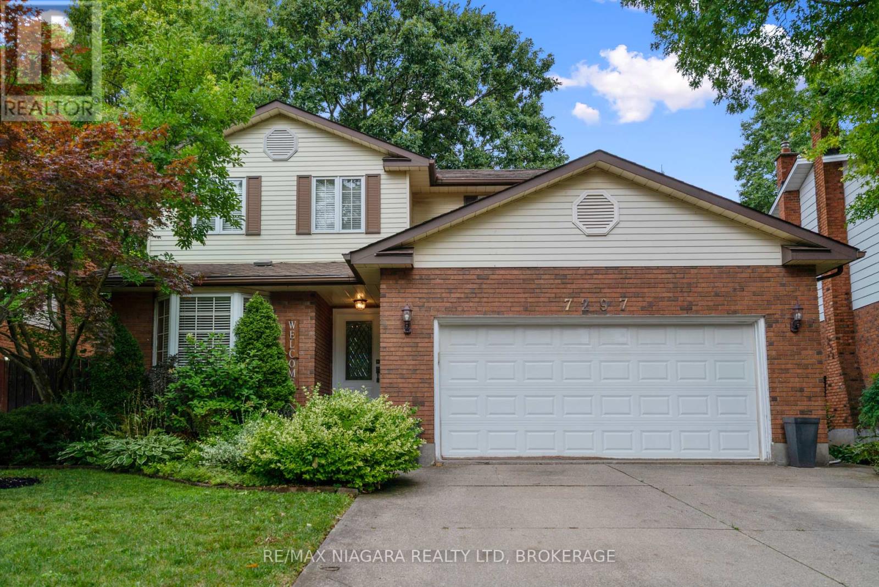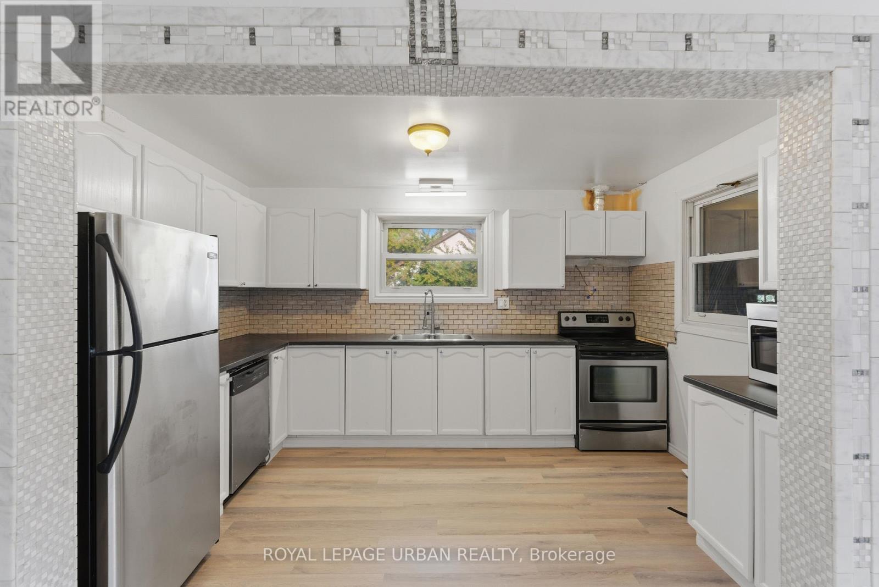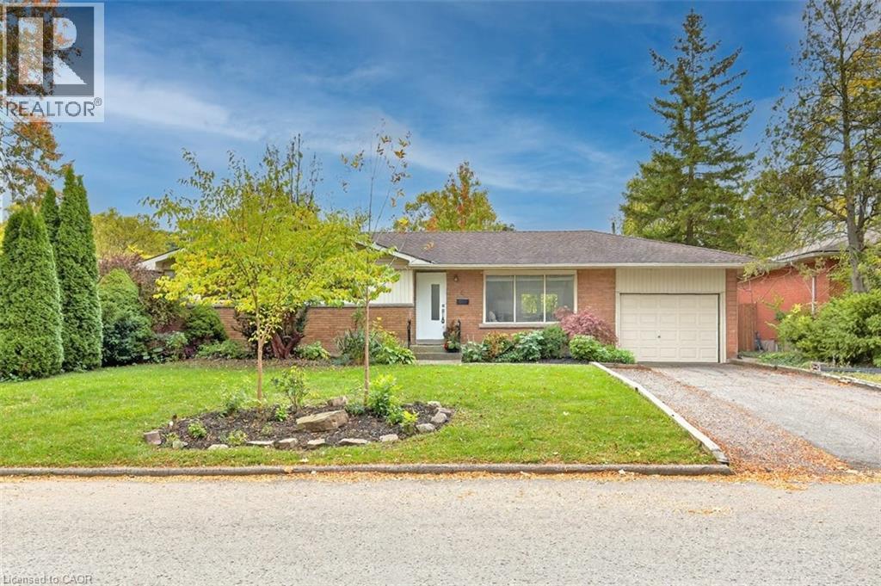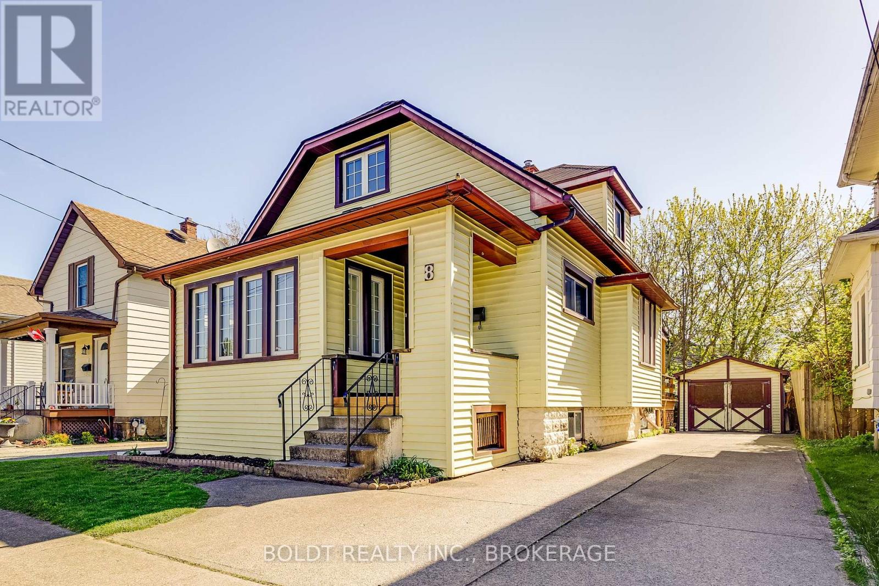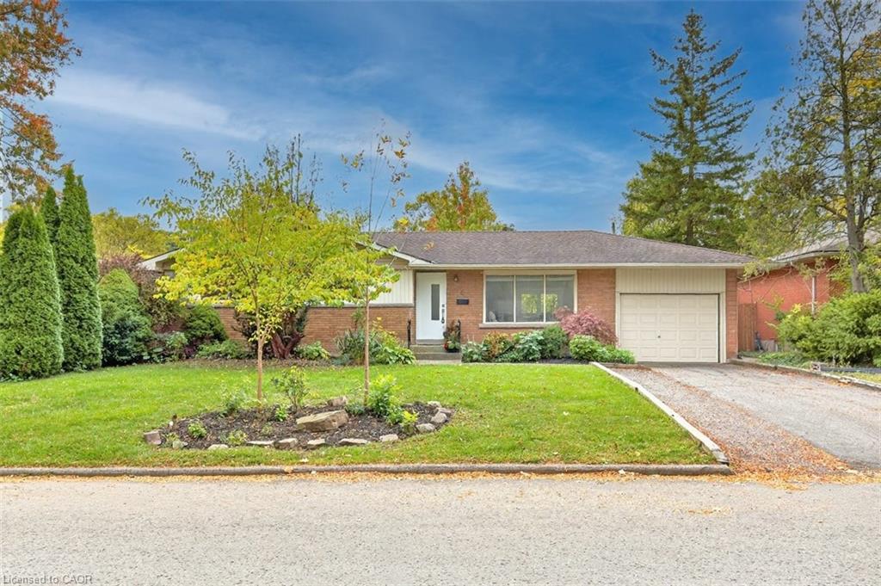- Houseful
- ON
- Thorold
- Thorold South
- 48 Hodgkins Ave
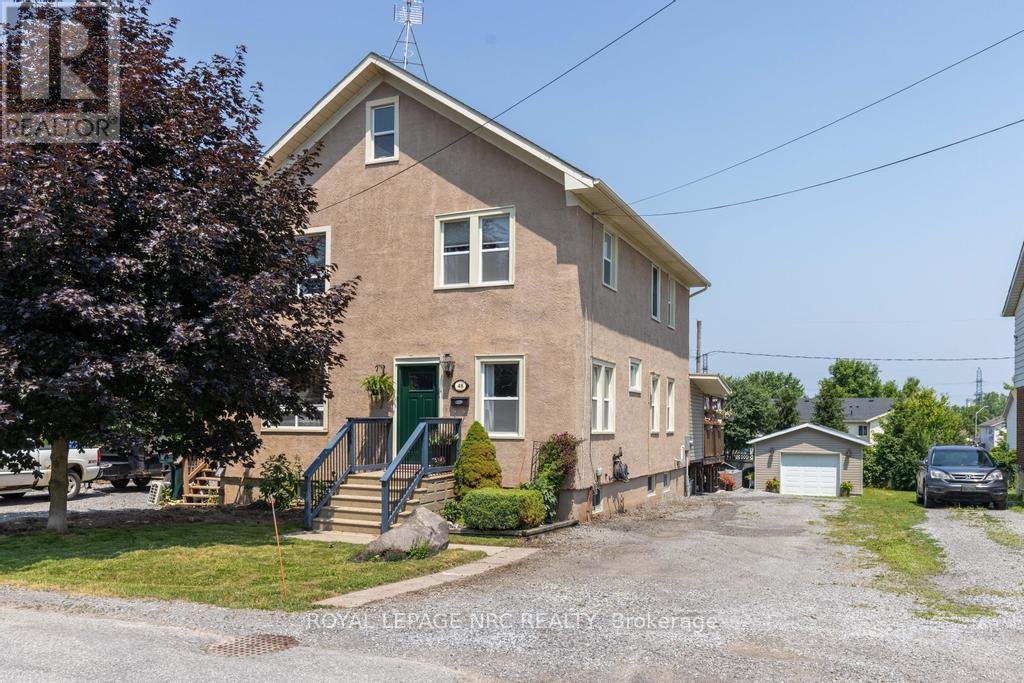
Highlights
Description
- Time on Houseful35 days
- Property typeSingle family
- Neighbourhood
- Median school Score
- Mortgage payment
Zoned R2, pre-inspected, and packed with updates, this semi-detached home is a smart move for investors looking to grow their real estate portfolio, first-time buyers, families, and downsizers alike. Create two separate legal dwellings or enjoy it as a single home that's been well cared for and improved over time. Major upgrades include a new roof (July 2025), stained fence (July 2025), front/back doors (2025), deck and concrete pads (2019), mudroom addition (2018), garage (2015), AC (2015), windows (2014), updated plumbing with new stack (2014), and furnace (2013). The location seals the deal with a 3-minute walk to the public school, a 5-minute drive to amenities, and quick highway access that makes getting anywhere simple. Inside, a bright living room leads to a large eat-in kitchen with peninsula seating, stainless steel appliances, soft-close cabinetry, a dining area, and a convenient 2-piece powder room. The mudroom offers extra storage and backyard access, while the second level delivers three comfortable bedrooms and an updated 4-piece bath. Character is everywhere with exposed brick, modern light fixtures, and thoughtful accent walls that add style without sacrificing comfort. The lower level brings added potential, whether you need a home office, creative space, or storage. Outside, the back deck is made for slow mornings or evening gatherings, and the detached 23'3" x 15'5" garage adds flexibility. In a location that blends community charm with everyday convenience, this is a home that works for today's lifestyle and tomorrow's plans. (id:63267)
Home overview
- Cooling Central air conditioning
- Heat source Natural gas
- Heat type Forced air
- Sewer/ septic Sanitary sewer
- # total stories 2
- Fencing Partially fenced
- # parking spaces 5
- Has garage (y/n) Yes
- # full baths 1
- # half baths 1
- # total bathrooms 2.0
- # of above grade bedrooms 3
- Subdivision 556 - allanburg/thorold south
- Lot size (acres) 0.0
- Listing # X12406063
- Property sub type Single family residence
- Status Active
- 2nd bedroom 3.2m X 2.39m
Level: 2nd - Bedroom 4.11m X 3.66m
Level: 2nd - Bathroom 1.55m X 1.35m
Level: 2nd - 2nd bedroom 2.9m X 2.18m
Level: 2nd - Other 10.46m X 3.86m
Level: Basement - Mudroom 2.16m X 1.83m
Level: Main - Bathroom 1.85m X 0.81m
Level: Main - Kitchen 5m X 4.11m
Level: Main - Living room 4.11m X 3.66m
Level: Main
- Listing source url Https://www.realtor.ca/real-estate/28868322/48-hodgkins-avenue-thorold-allanburgthorold-south-556-allanburgthorold-south
- Listing type identifier Idx

$-1,331
/ Month



