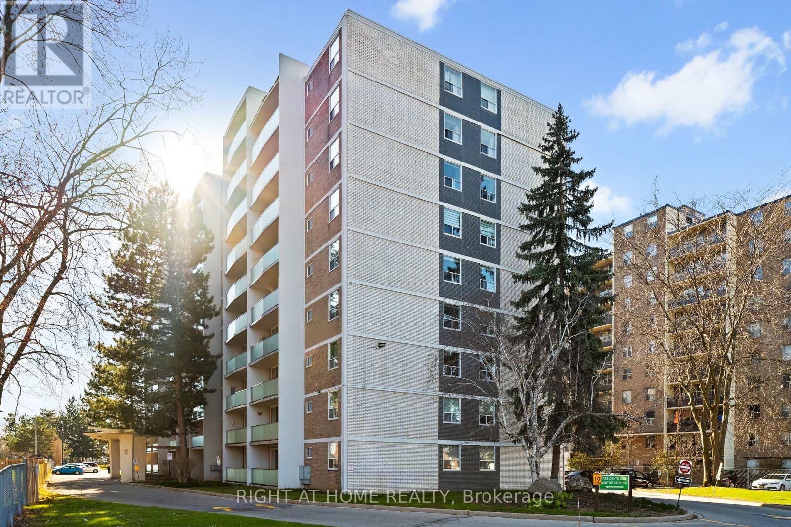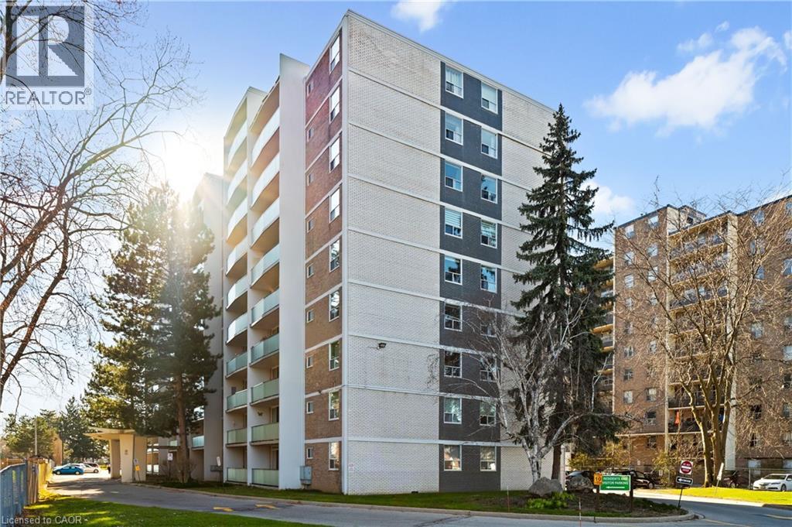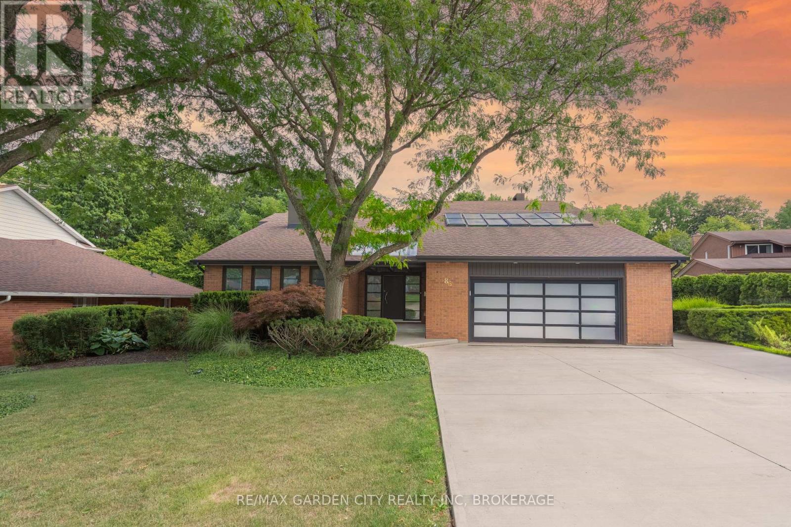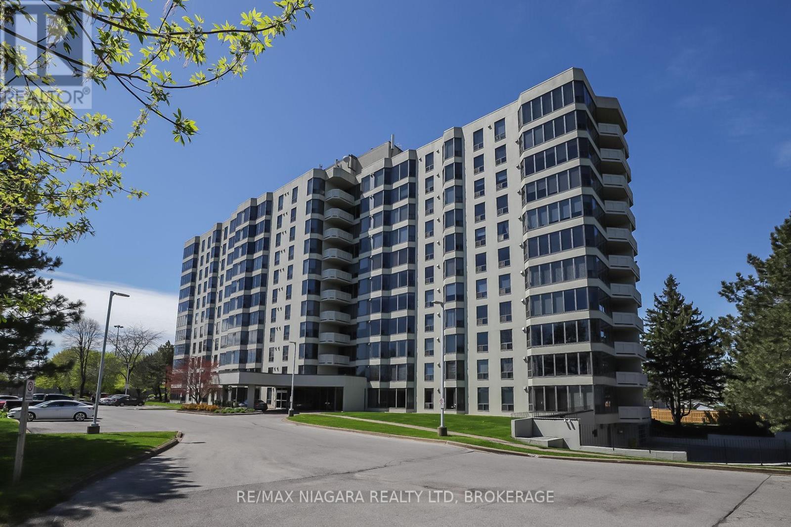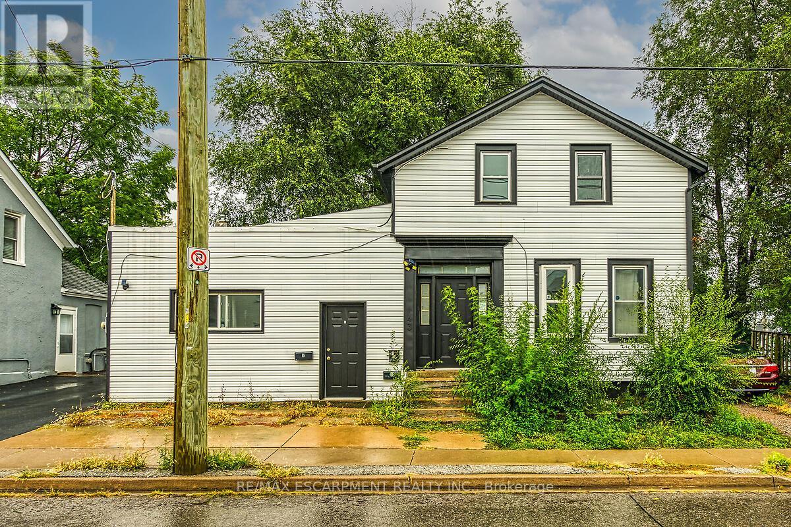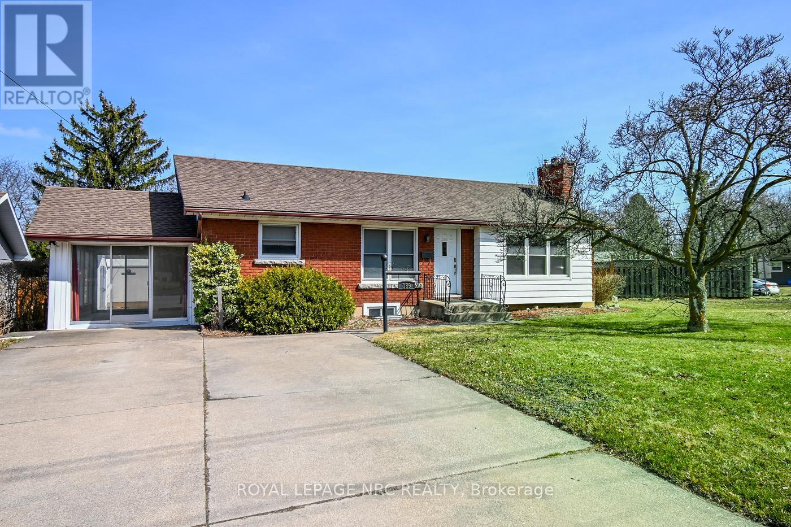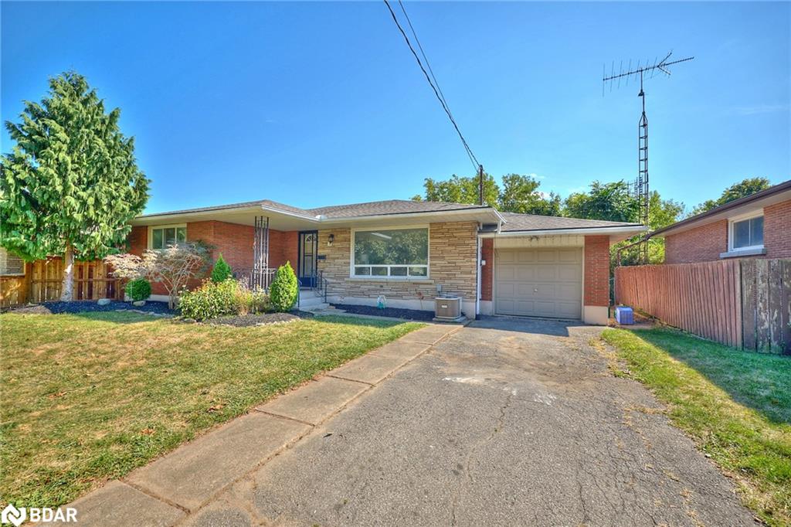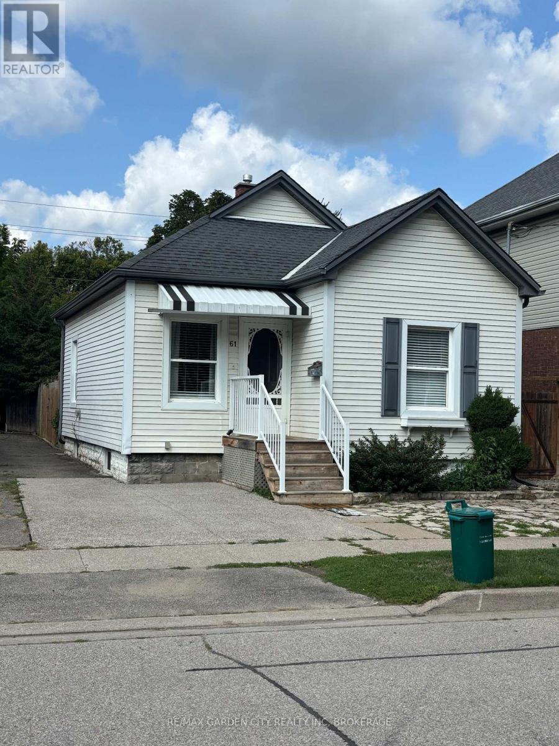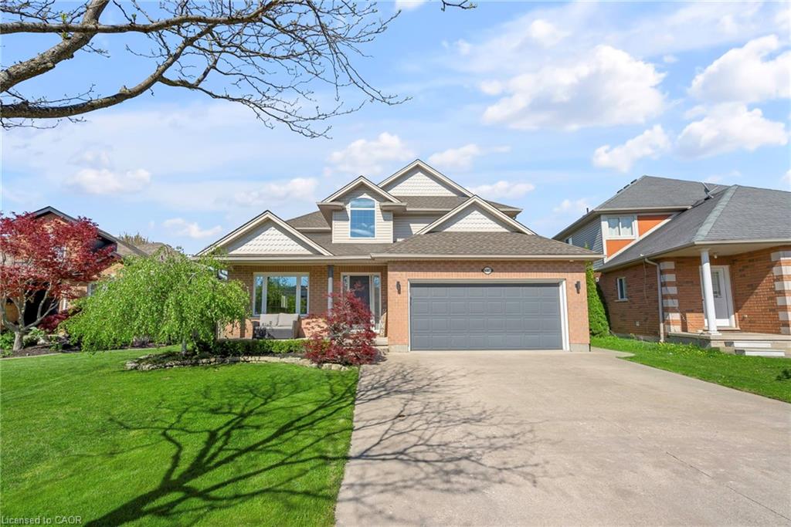- Houseful
- ON
- Thorold
- Confederation Heights
- 5 Juneberry Rd
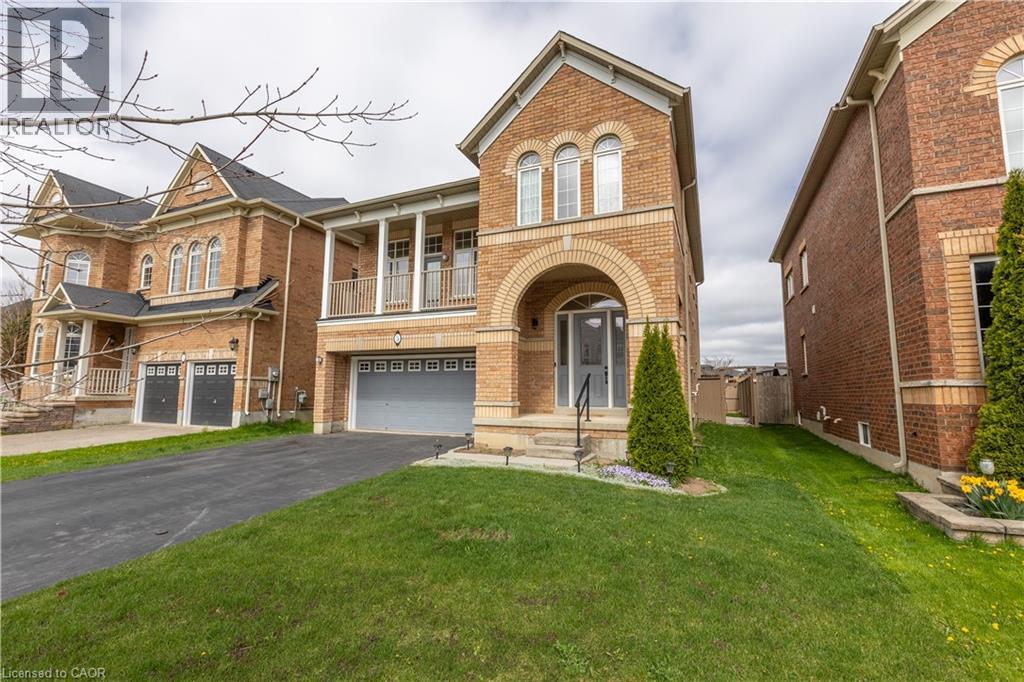
Highlights
Description
- Home value ($/Sqft)$390/Sqft
- Time on Houseful15 days
- Property typeSingle family
- Style2 level
- Neighbourhood
- Median school Score
- Year built2011
- Mortgage payment
With over 3,000 sq ft of finished living space, this 5-bed 4-bath home offers exceptional flexibility for families of all sizes. Perfect for a large family or those needing in-law accommodations, this home provides the space and functionality to suit a variety of lifestyles. Ideally located with quick HWY access and just steps from public transit, it’s a great fit for commuters and students alike. The current owners have completed numerous updates between 2024–2025, including fully renovated washrooms, an upgraded kitchen with quartz countertops, fresh paint throughout, modern 6 pot lights in every room, new sod, landscaping, deck, 32-amp EV outlet, A/C, and many more. Filled with natural light and designed for comfort, this well-maintained, move-in ready home is located in a desirable neighbourhood with room to live, work, and entertain. Don't miss this rare opportunity! (id:63267)
Home overview
- Cooling Central air conditioning
- Heat type Forced air, hot water radiator heat
- Sewer/ septic Municipal sewage system
- # total stories 2
- # parking spaces 6
- Has garage (y/n) Yes
- # full baths 4
- # total bathrooms 4.0
- # of above grade bedrooms 5
- Has fireplace (y/n) Yes
- Subdivision 558 - confederation heights
- Lot desc Landscaped
- Lot size (acres) 0.0
- Building size 2560
- Listing # 40761742
- Property sub type Single family residence
- Status Active
- Family room 5.207m X 4.547m
Level: 2nd - Bedroom 3.048m X 3.378m
Level: 3rd - Bathroom (# of pieces - 4) Measurements not available
Level: 3rd - Bedroom 3.048m X 3.048m
Level: 3rd - Primary bedroom 5.486m X 4.547m
Level: 3rd - Bathroom (# of pieces - 4) Measurements not available
Level: 3rd - Bedroom 3.658m X 3.048m
Level: 3rd - Cold room 3.683m X 1.829m
Level: Basement - Storage 6.401m X 3.658m
Level: Basement - Bedroom 8.839m X 4.267m
Level: Basement - Bathroom (# of pieces - 4) Measurements not available
Level: Basement - Laundry 2.464m X 1.803m
Level: Lower - Living room / dining room 4.293m X 4.547m
Level: Main - Bathroom (# of pieces - 3) Measurements not available
Level: Main - Sitting room 3.683m X 3.962m
Level: Main - Foyer 3.048m X 2.159m
Level: Main - Eat in kitchen 5.512m X 4.547m
Level: Main
- Listing source url Https://www.realtor.ca/real-estate/28760033/5-juneberry-road-thorold
- Listing type identifier Idx

$-2,664
/ Month

