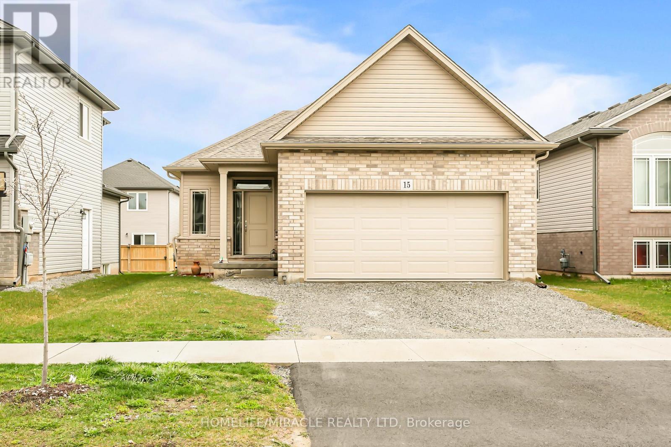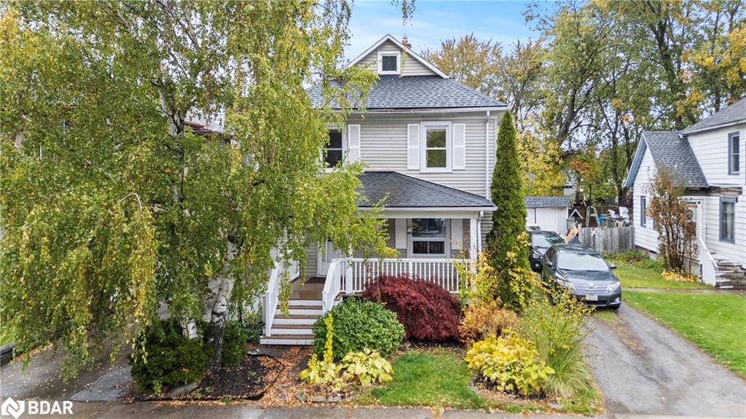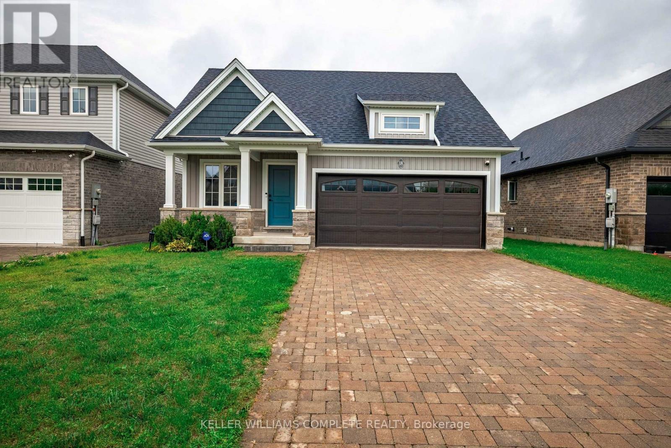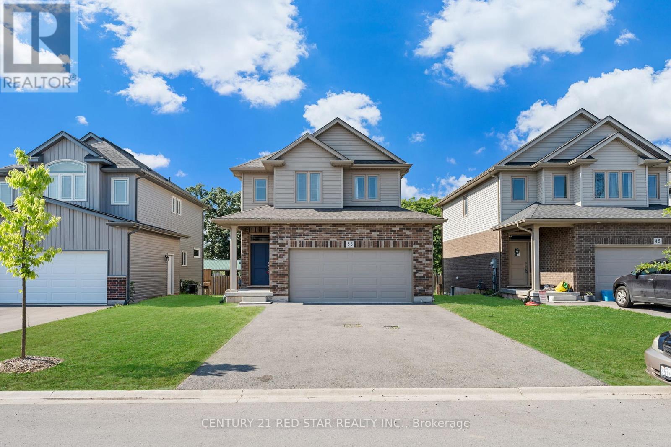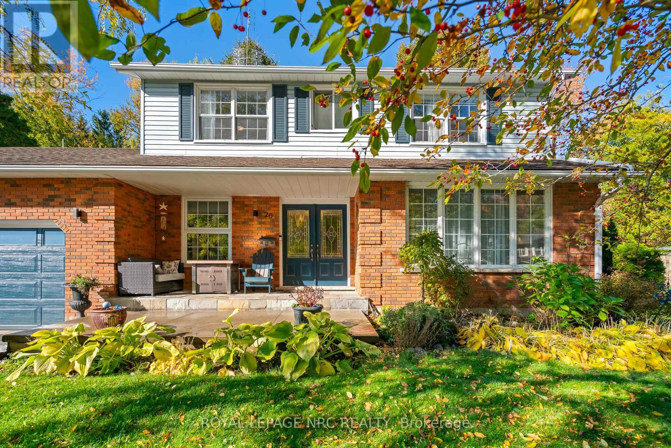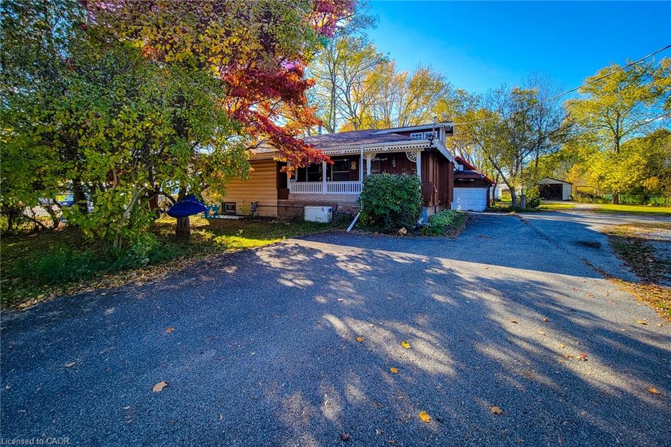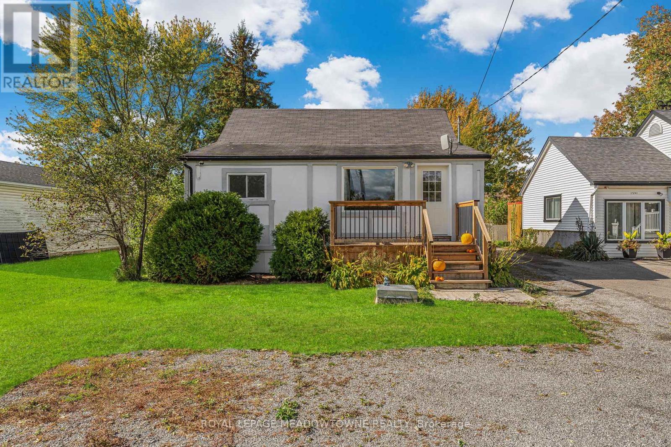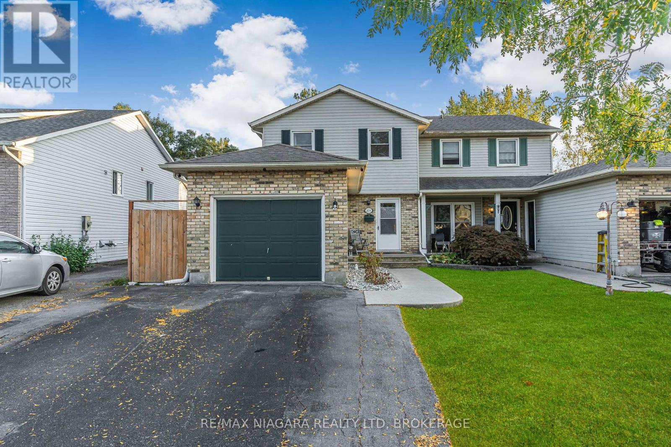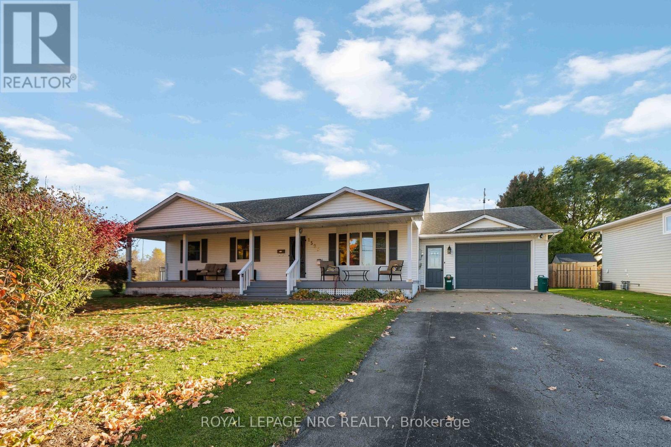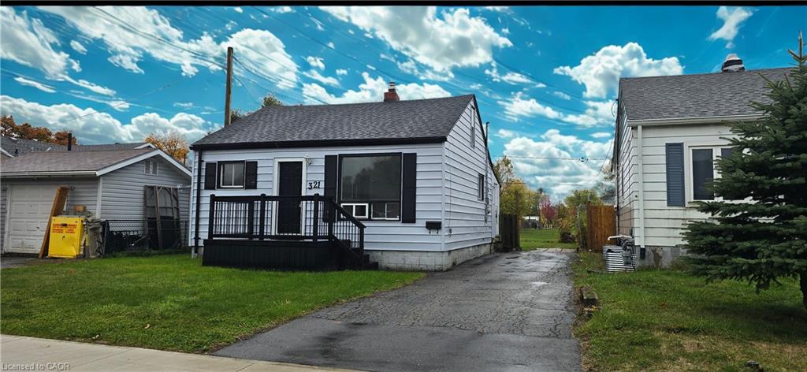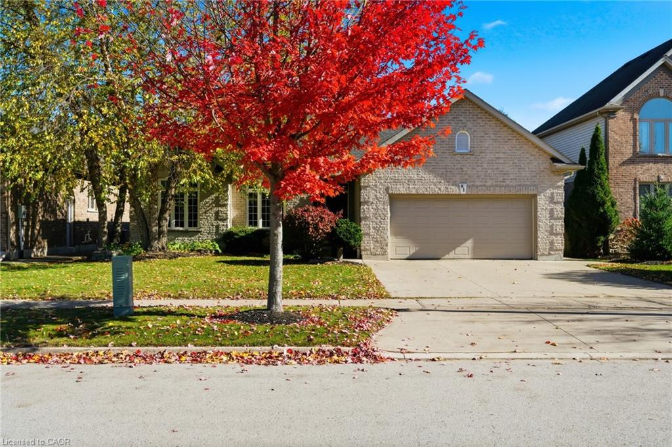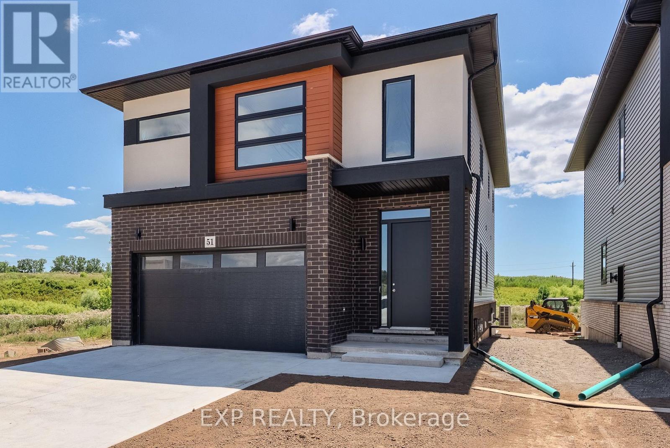
Highlights
Description
- Time on Houseful101 days
- Property typeSingle family
- Median school Score
- Mortgage payment
Last chance to own a brand-new home by this premium Niagara builder! This 2,567 sq. ft., 4-bedroom, 2.5-bath home offers exceptional craftsmanship, a modern design, and quick closing available. Featuring 10 ceilings on the main floor, 9 on the second, and 8 interior doors, the home feels open and elevated throughout. Highlights include smooth ceilings, commercial-grade vinyl plank flooring, and oak-look stairs with wrought iron spindles. The chefs kitchen boasts marble-look quartz countertops, stainless steel over-the-range microwave, and premium finishes. Engraved address stone, and a striking modern exterior with stone, brick, stucco, and siding accents. The basement offers future suite potential with a separate side entrance, double sill plate for extra ceiling height, and egress windows. CAT5 pre-wiring, pot lights, brushed nickel finishes, and large modern trim details complete the package. Located on the Thorold/Welland border with great highway access this is the final opportunity to own a home by this builder in the community. Full feature list available upon request. Located in a quiet, well-established subdivision on the Thorold/Welland border, the home offers quick highway access and is just minutes from shopping, schools, and essential amenities. Back deck, finished driveway and back patio included. (id:63267)
Home overview
- Cooling Central air conditioning
- Heat source Natural gas
- Heat type Forced air
- Sewer/ septic Sanitary sewer
- # total stories 2
- # parking spaces 6
- Has garage (y/n) Yes
- # full baths 2
- # half baths 1
- # total bathrooms 3.0
- # of above grade bedrooms 4
- Subdivision 562 - hurricane/merrittville
- Lot size (acres) 0.0
- Listing # X12302860
- Property sub type Single family residence
- Status Active
- Bedroom 3.58m X 4.32m
Level: 2nd - Laundry 3.51m X 1.68m
Level: 2nd - Primary bedroom 5.21m X 4.47m
Level: 2nd - Bedroom 3.51m X 3.66m
Level: 2nd - Bedroom 4.52m X 3.66m
Level: 2nd - Kitchen 3.96m X 3.4m
Level: Main - Dining room 3.96m X 3.76m
Level: Main - Living room 4.24m X 3.6m
Level: Main
- Listing source url Https://www.realtor.ca/real-estate/28643723/51-alicia-crescent-thorold-hurricanemerrittville-562-hurricanemerrittville
- Listing type identifier Idx

$-2,451
/ Month

