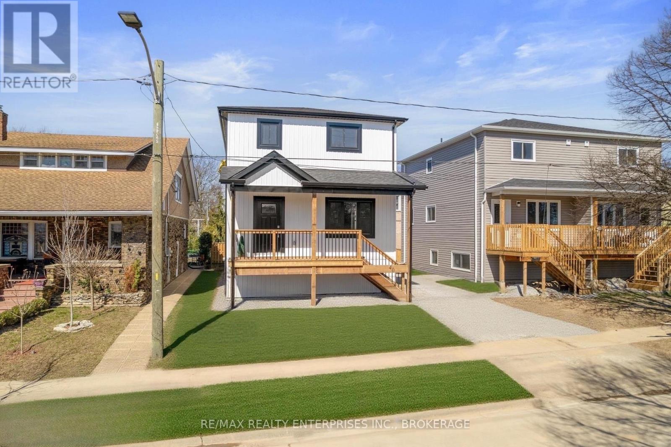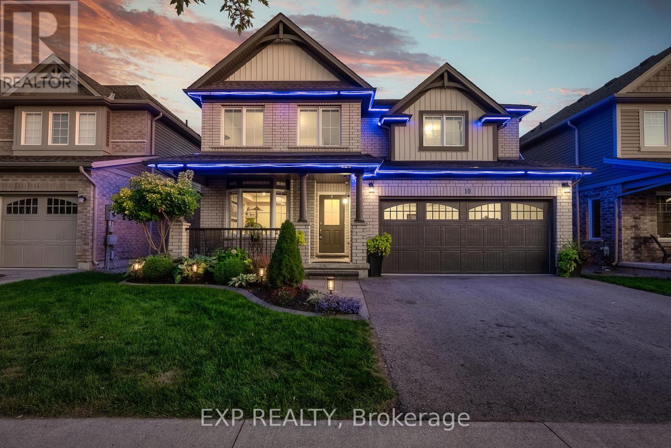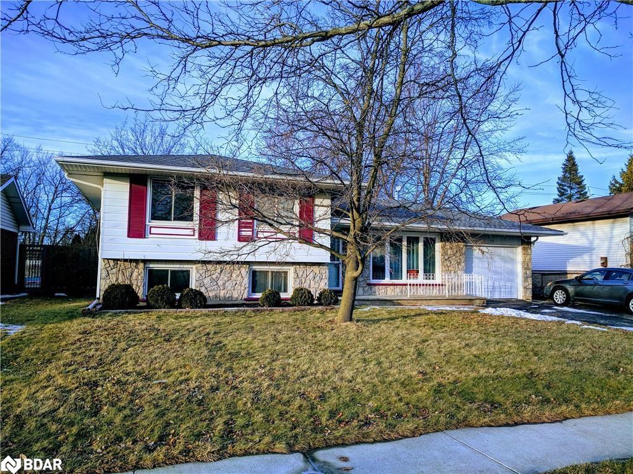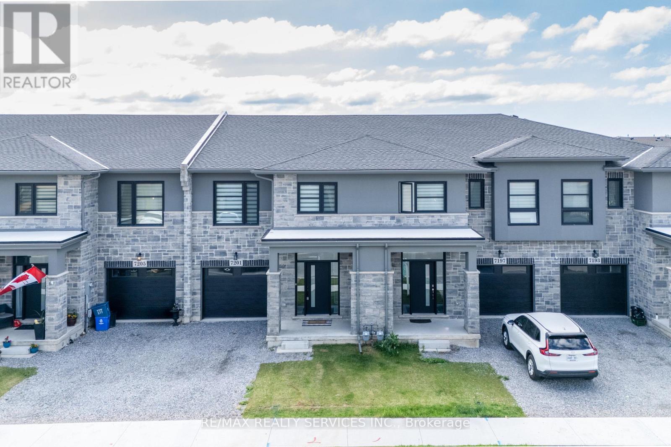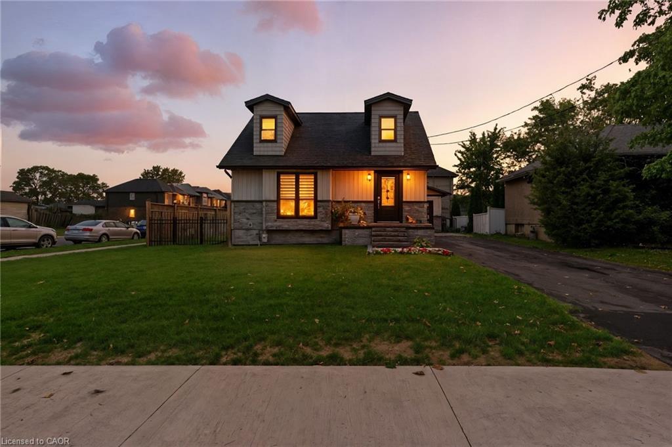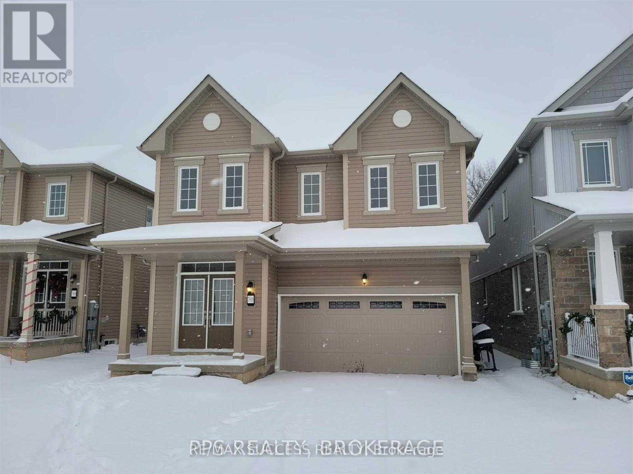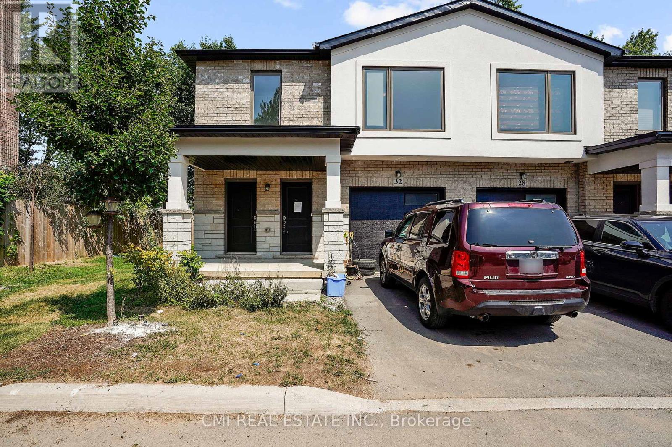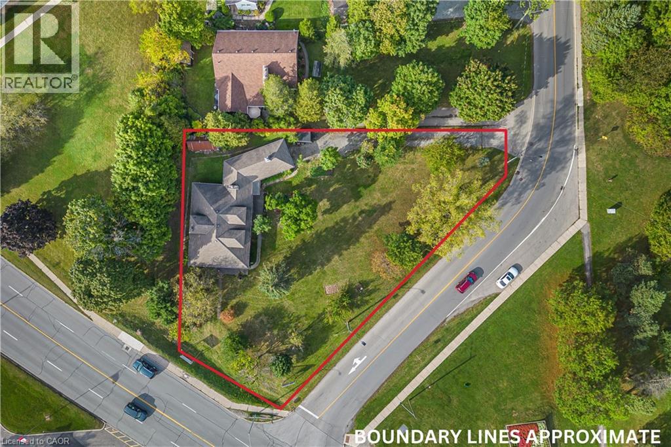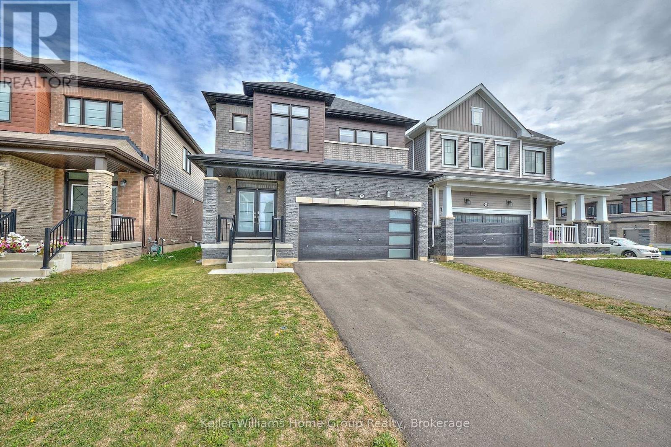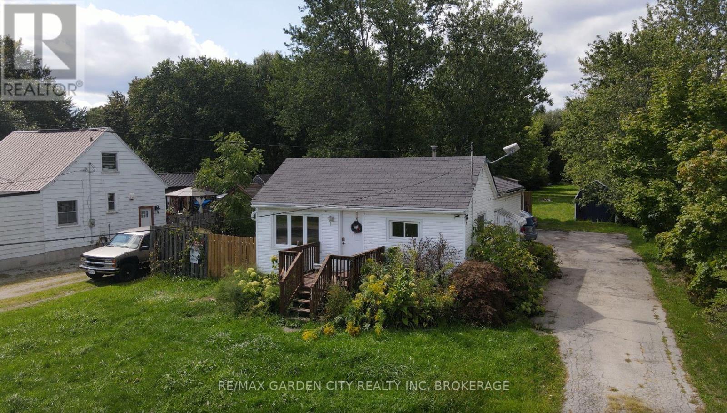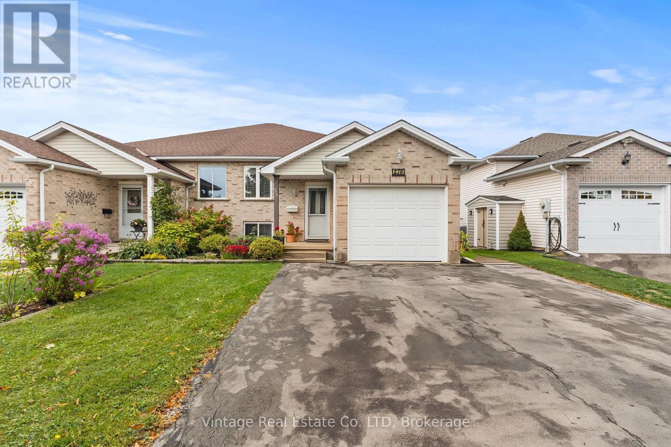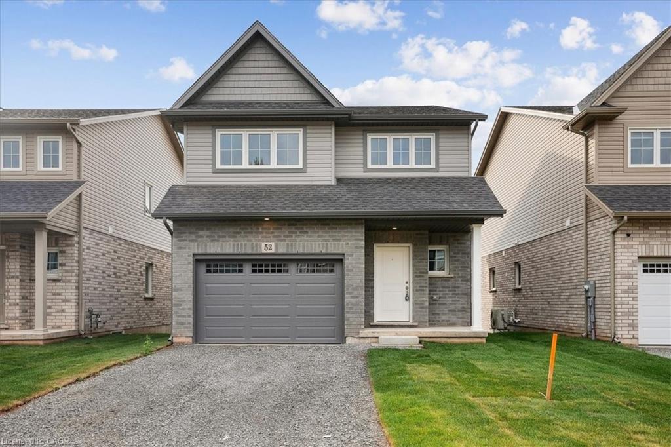
Highlights
Description
- Home value ($/Sqft)$335/Sqft
- Time on Housefulnew 2 days
- Property typeResidential
- StyleTwo story
- Median school Score
- Garage spaces2
- Mortgage payment
Welcome to this exceptional 4+1 bedroom, 3.5 bathroom home offering over 2,500 sq. ft. of beautifully finished living space, located in the quiet, newly developed Towpath Estates community. Designed with style and functionality in mind, this stunning residence showcases premium finishes throughout. The bright and airy open concept main floor features high ceilings, rich hardwood flooring, a spacious kitchen with ample cabinetry and pantry, and a dinette with walkout access to the backyard. Backing onto serene green space with no rear neighbors, this property offers privacy and tranquility. A separate entrance provides full walkout access to the basement, making it ideal for multi generational living. Upstairs, you’ll find four generously sized bedrooms, two full bathrooms, and a versatile loft area perfect for a home office or cozy retreat. The fully finished lower level includes a large recreation room, a fifth bedroom, a full bathroom, and a private entrance, perfect for an in-law suite or rental potential. The driveway will be completed, and every detail has been thoughtfully considered to offer incredible value. Just minutes from schools, Brock University, and many of Niagara's finest amenities, this home was proudly built by renowned local builder Marken Homes. Don't miss your chance to own in one of Niagara's most desirable new communities—book your private tour today.
Home overview
- Cooling Central air
- Heat type Forced air, natural gas
- Pets allowed (y/n) No
- Sewer/ septic Sewer (municipal)
- Construction materials Aluminum siding, brick
- Foundation Poured concrete
- Roof Asphalt shing
- # garage spaces 2
- # parking spaces 3
- Has garage (y/n) Yes
- Parking desc Attached garage
- # full baths 3
- # half baths 1
- # total bathrooms 4.0
- # of above grade bedrooms 5
- # of below grade bedrooms 1
- # of rooms 14
- Appliances Water heater, dishwasher, dryer, range hood, refrigerator, stove, washer
- Has fireplace (y/n) Yes
- Laundry information In area
- County Niagara
- Area Thorold
- Water source Municipal
- Zoning description R1
- Lot desc Urban, hospital, library, park, place of worship, quiet area, schools
- Lot dimensions 35.53 x 94.26
- Approx lot size (range) 0 - 0.5
- Basement information Full, finished
- Building size 2599
- Mls® # 40772307
- Property sub type Single family residence
- Status Active
- Tax year 2025
- Bathroom Second
Level: 2nd - Bedroom Second
Level: 2nd - Bedroom Second
Level: 2nd - Bedroom Second
Level: 2nd - Bathroom Second
Level: 2nd - Primary bedroom Second
Level: 2nd - Recreational room Basement
Level: Basement - Bedroom Basement
Level: Basement - Bathroom Basement
Level: Basement - Kitchen Main
Level: Main - Eat in kitchen Main
Level: Main - Bathroom Main
Level: Main - Great room Main
Level: Main - Laundry Main
Level: Main
- Listing type identifier Idx

$-2,320
/ Month

