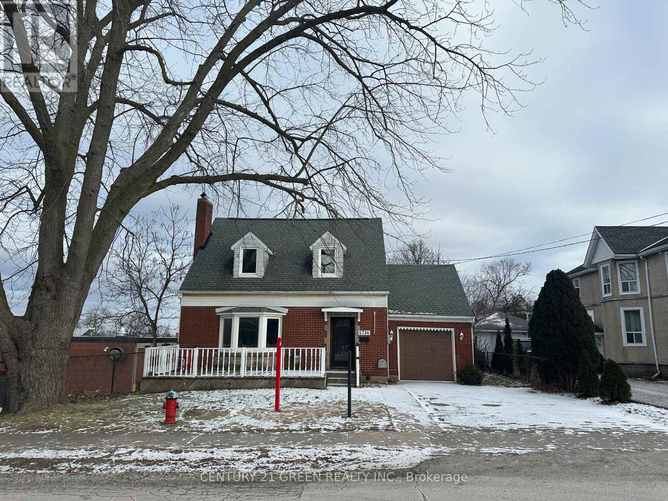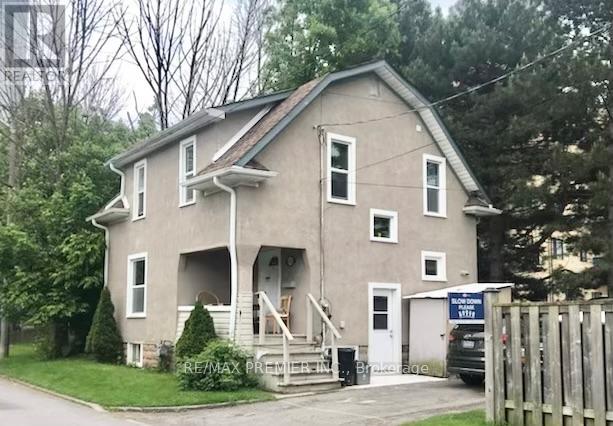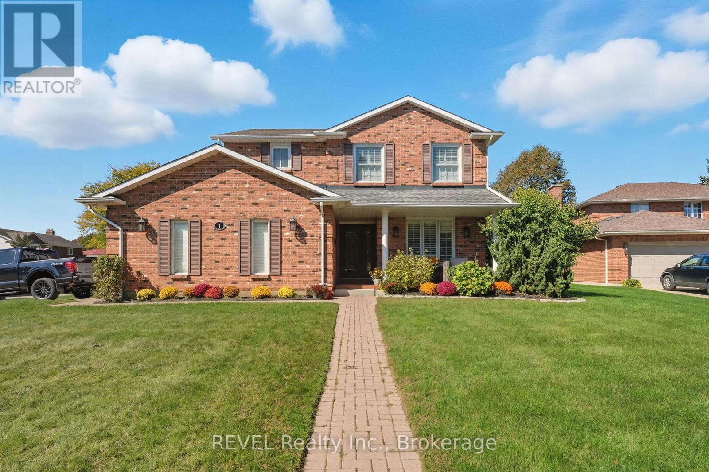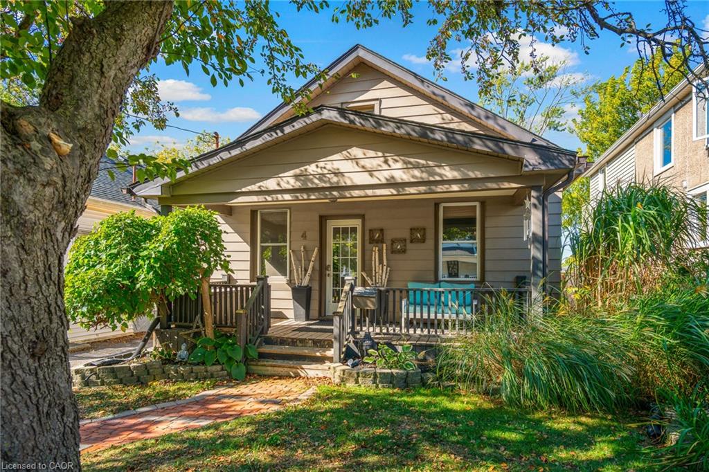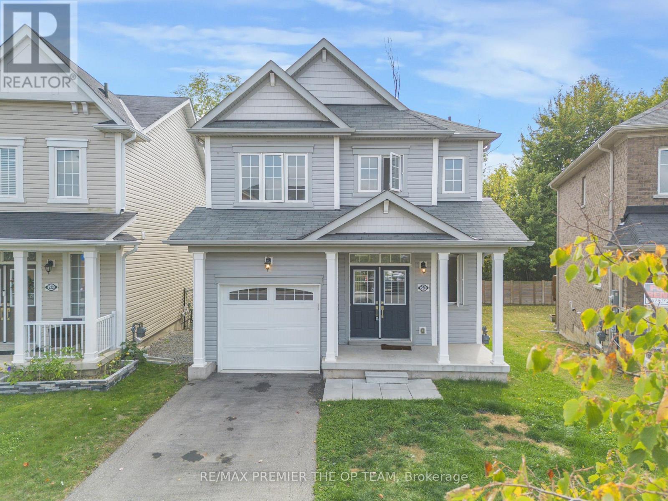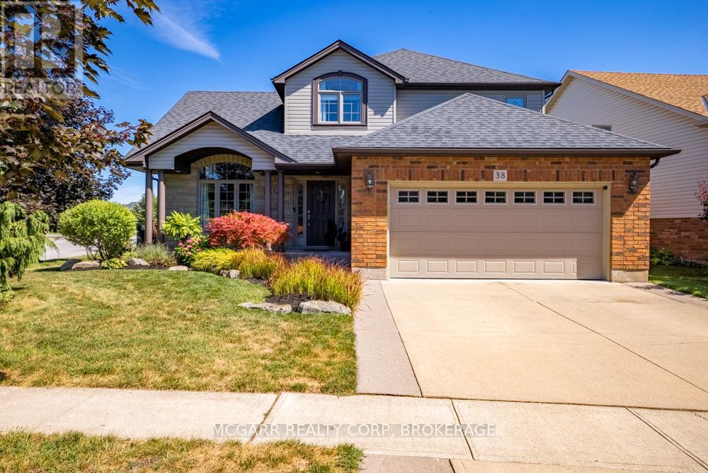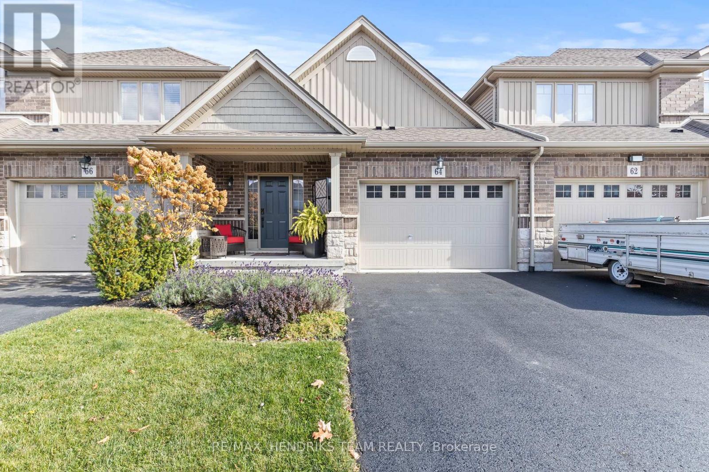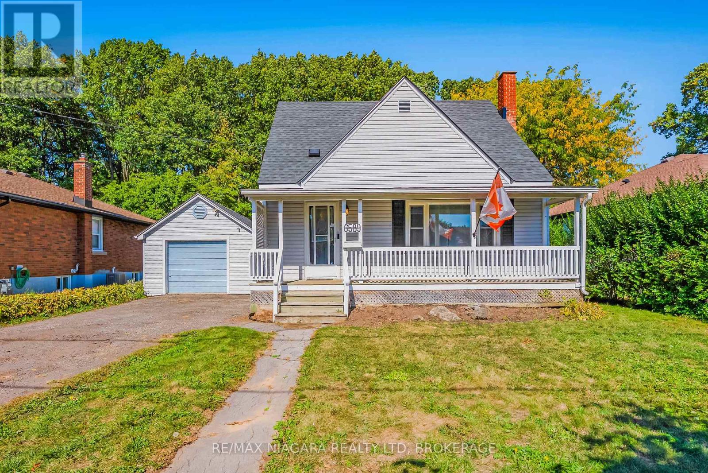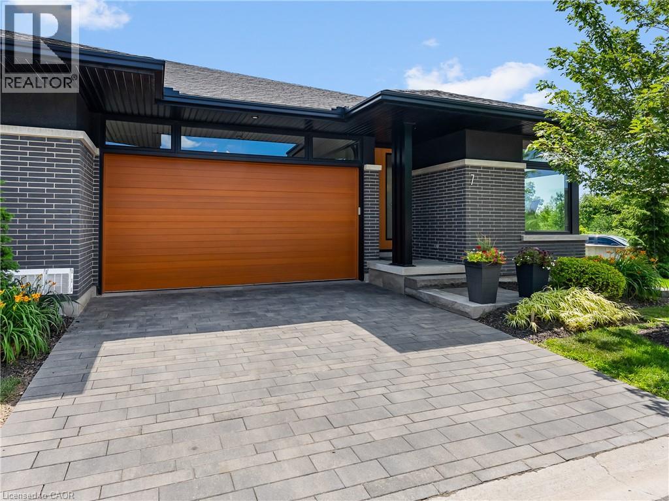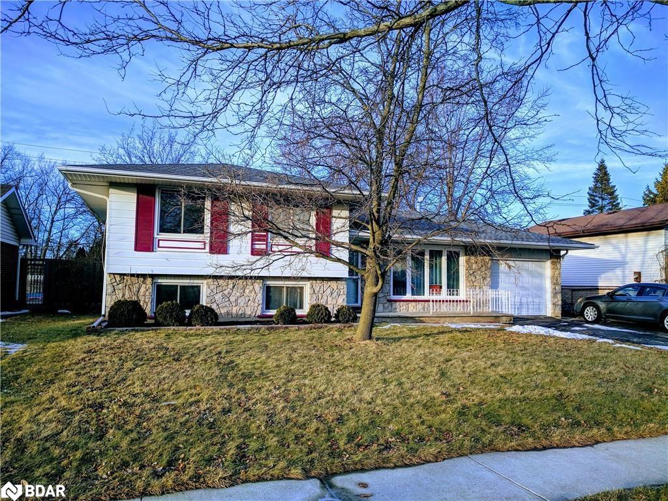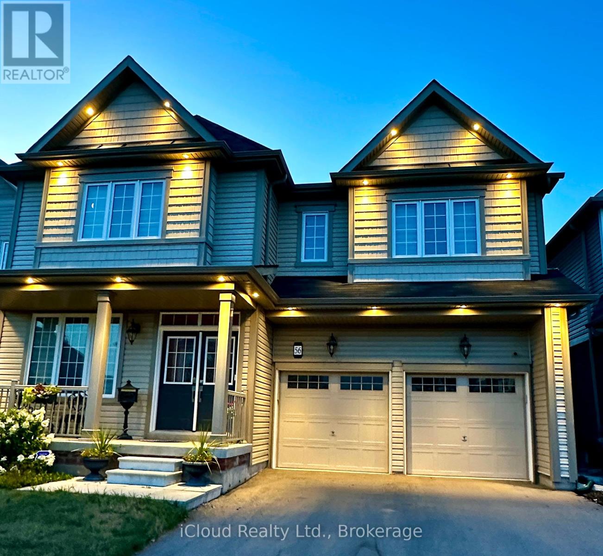
Highlights
Description
- Time on Housefulnew 3 hours
- Property typeSingle family
- Median school Score
- Mortgage payment
Prestigious luxury home with over $250,000 in meticulous upgrades. This stunning 4-bedroom, 4-bathroom residence offers 3,531 sq. ft. above grade on a premium 44-ft lot with no sidewalk and no rear neighbours ensuring privacy and curb appeal. Inside, you'll find all hardwood and premium shiny marble flooring, iron pickets, smooth ceilings, 8' tall doors, upgraded 6" trim, elegant wainscoting, and crown moulding.The custom gourmet kitchen is a chef's dream, featuring a WOLF gas range, Bosch double wall oven & microwave ovens, Bosch fridge and dishwasher, pot filler, stylish backsplash, granite counters, contrast centre island, extended cabinetry, and a walk-in butler's pantry. The spacious family room with built-in shelving, 3 oversized windows, and a gas fireplace.Enjoy formal entertaining in the separate dining room and productivity in the private main floor den with window & 8' tall French doors. The smart mudroom offers built-in bench seating and ample storage.Upstairs, discover 4 generously master room sized bedrooms, each with walk-in closets and ensuite or semi-ensuite access with double sinks vanities. The luxurious primary suite boasts primary foyer, a spa-inspired ensuite with frameless glass shower, soaker tub, private toilet room with closet & window, heated towel rack, bluetooth mirrors. As well massive walk-in closet like a DEN. A second primary suite offers its own private ensuite with rain shower & window. Second floor laundry room like DEN includes a double linen closet and tub. Smart home features abound: built-in wall displays with speakers, Wi-Fi garage door openers with cameras and battery backup, digital bath fan timers, smart switches, smart dual Wi-Fi pot lights, CAT6 wiring, and Gigabit Ethernet.The unfinished basement includes a cold cellar, upgraded windows, and a 3-piece bath rough-in. Additional highlights: 200-amp panel, 3.5-ton A/C, water softener, filtration system, and humidifier. Total 6 parking spaces. See FEATURE SHEET for details (id:63267)
Home overview
- Cooling Central air conditioning, ventilation system
- Heat source Natural gas
- Heat type Forced air
- Sewer/ septic Sanitary sewer
- # total stories 2
- Fencing Fenced yard
- # parking spaces 6
- Has garage (y/n) Yes
- # full baths 3
- # half baths 1
- # total bathrooms 4.0
- # of above grade bedrooms 5
- Flooring Marble, hardwood, tile
- Has fireplace (y/n) Yes
- Community features School bus
- Subdivision 562 - hurricane/merrittville
- Lot desc Landscaped
- Lot size (acres) 0.0
- Listing # X12450499
- Property sub type Single family residence
- Status Active
- 2nd bedroom 5.21m X 3.89m
Level: 2nd - Bathroom 5.23m X 2.89m
Level: 2nd - Bathroom 3.21m X 2.31m
Level: 2nd - Bathroom 3.61m X 1.85m
Level: 2nd - Laundry 3.15m X 2.79m
Level: 2nd - 3rd bedroom 4.22m X 4.88m
Level: 2nd - Primary bedroom 5.79m X 4.39m
Level: 2nd - 4th bedroom 3.66m X 4.27m
Level: 2nd - Cold room 13.1m X 10.8m
Level: Basement - Kitchen 4.37m X 3.81m
Level: Main - Eating area 4.37m X 3.48m
Level: Main - Dining room 4.7m X 3.18m
Level: Main - Foyer 4.04m X 1.88m
Level: Main - Den 3.18m X 3.51m
Level: Main - Mudroom 2.46m X 1.52m
Level: Main - Pantry 2.13m X 1.55m
Level: Main - Family room 6.71m X 4.57m
Level: Main
- Listing source url Https://www.realtor.ca/real-estate/28963337/56-esther-crescent-thorold-hurricanemerrittville-562-hurricanemerrittville
- Listing type identifier Idx

$-3,600
/ Month

