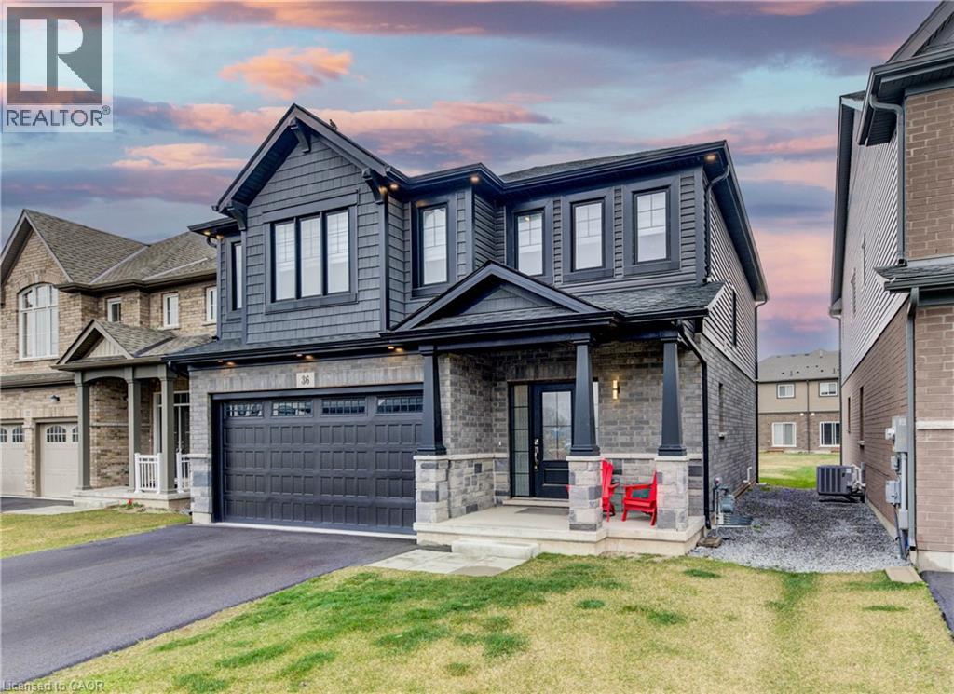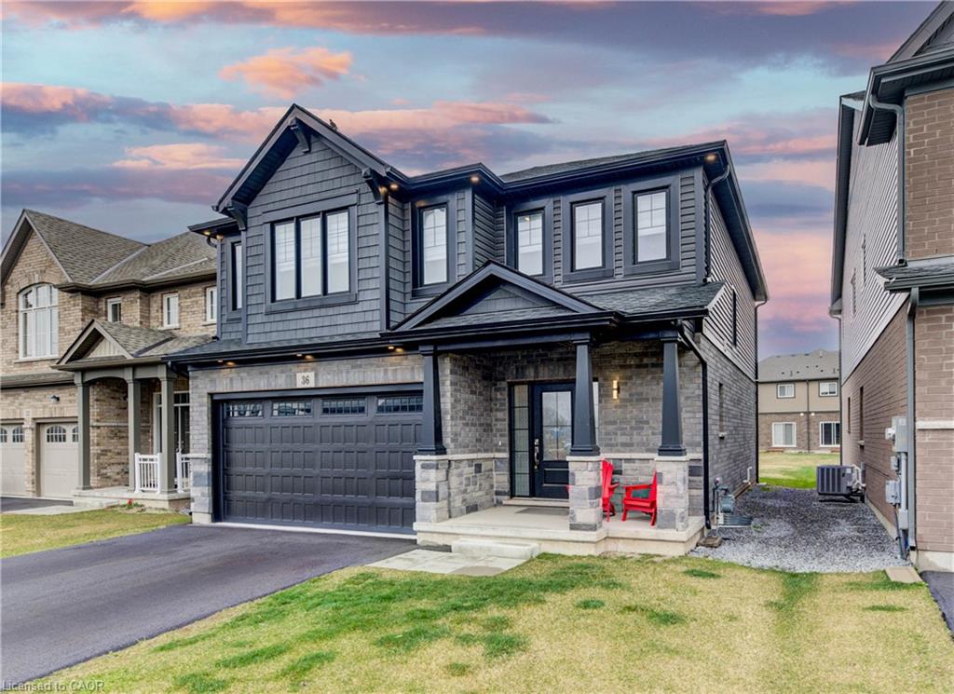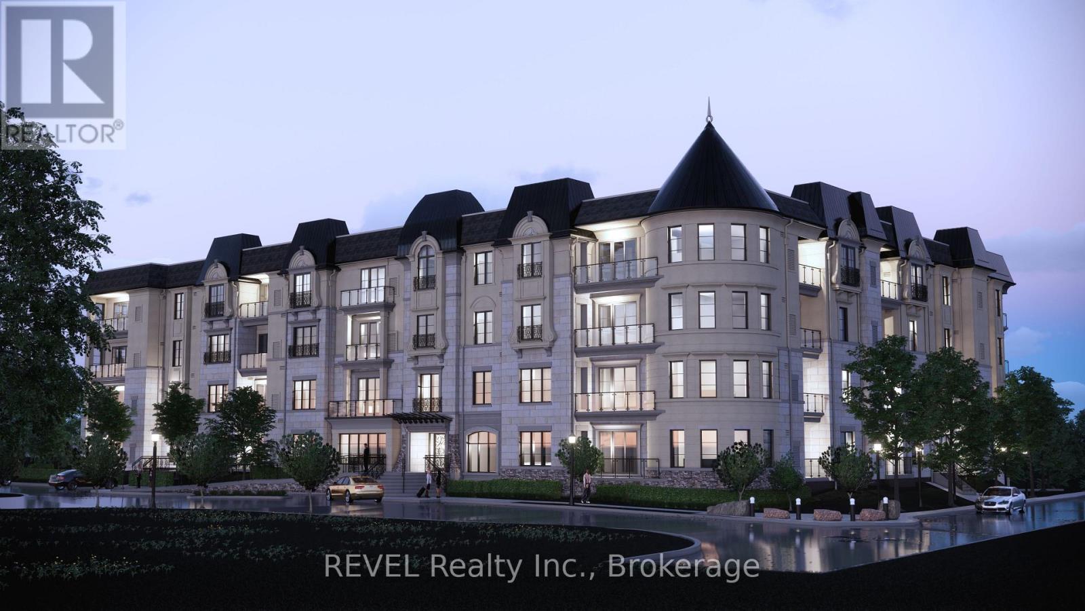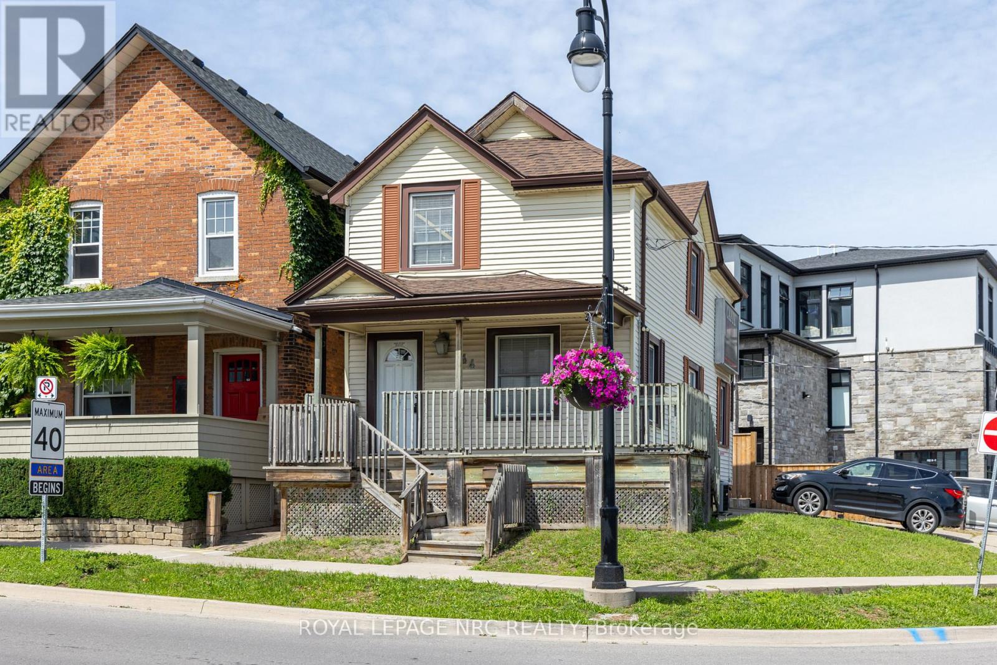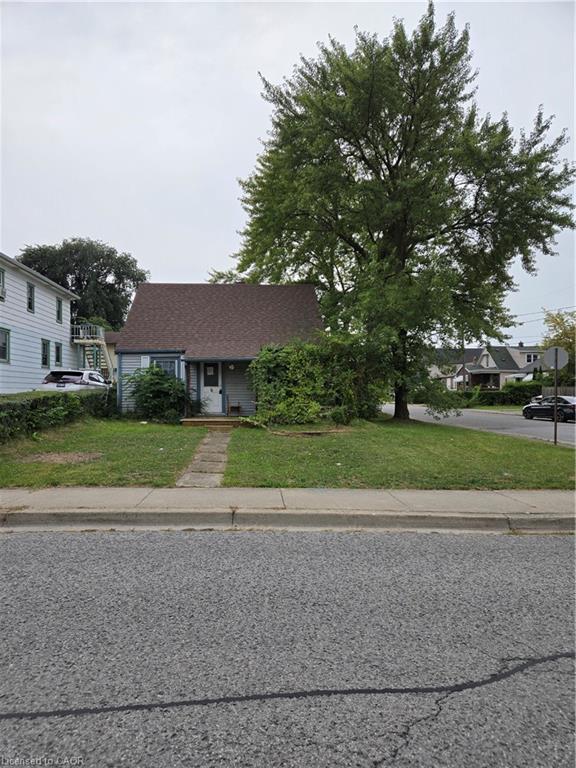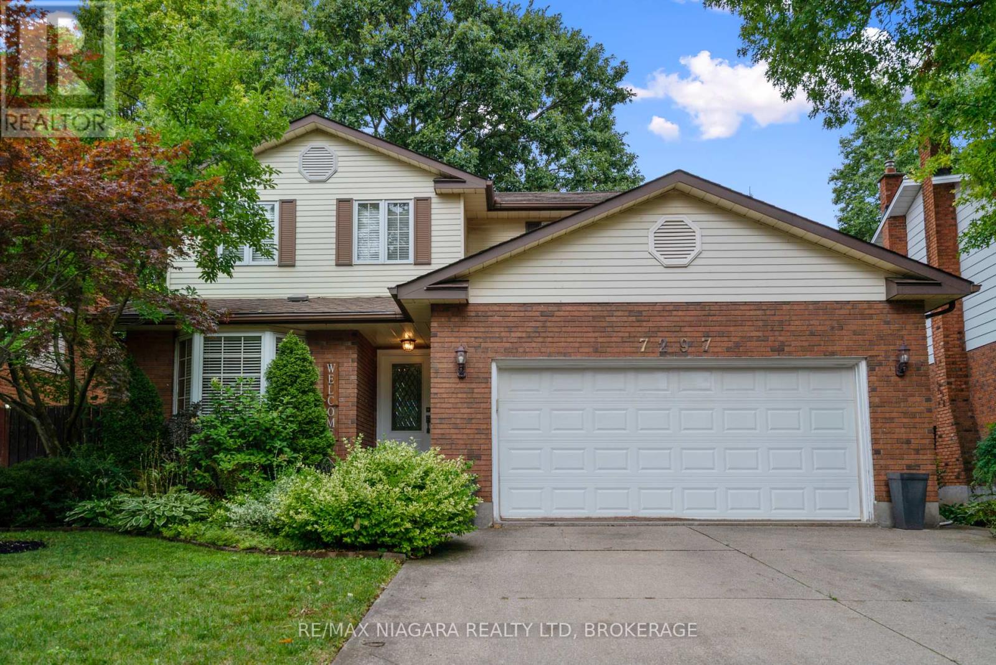- Houseful
- ON
- Thorold
- Thorold South
- 57 Sparkle Dr
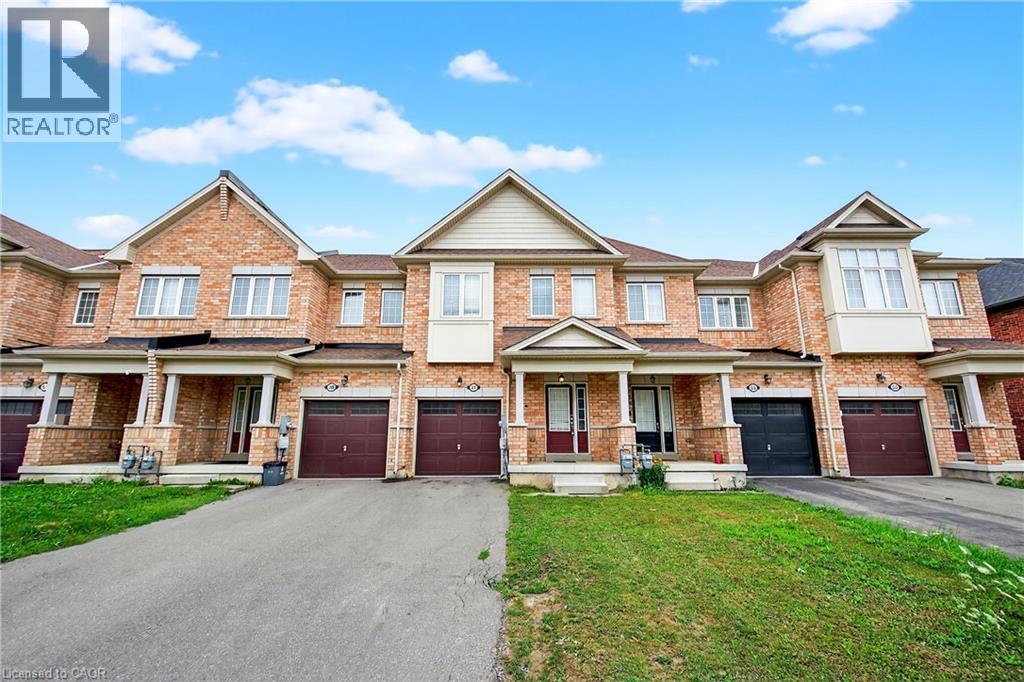
Highlights
Description
- Home value ($/Sqft)$368/Sqft
- Time on Houseful59 days
- Property typeSingle family
- Style2 level
- Neighbourhood
- Median school Score
- Year built2018
- Mortgage payment
This beautiful home, constructed in 2018 in Thorold’s sought-after Rolling Meadows community, is a thoughtfully designed 3 beds, 3 bath freehold townhouse offering 1,766 sq ft of bright and versatile living space. The open-concept main floor is filled with natural light and features a well-appointed kitchen with ample cabinetry and counter space, flowing seamlessly into spacious dining and living areas. Upstairs, three bedrooms include a large primary suite with walk-in closet and private bath. A full unfinished basement provides endless potential, while outside you’ll enjoy an attached garage, driveway parking, and a good-sized yard perfect for family use and entertaining. Set in a welcoming, family-friendly neighbourhood close to schools, parks, shopping, and commuter routes, this home blends modern comfort with everyday convenience. (id:63267)
Home overview
- Cooling Central air conditioning
- Heat type Forced air
- Sewer/ septic Municipal sewage system
- # total stories 2
- # parking spaces 3
- Has garage (y/n) Yes
- # full baths 2
- # half baths 1
- # total bathrooms 3.0
- # of above grade bedrooms 3
- Community features Quiet area, community centre
- Subdivision 560 - rolling meadows
- Lot size (acres) 0.0
- Building size 1766
- Listing # 40762665
- Property sub type Single family residence
- Status Active
- Bedroom 2.769m X 3.937m
Level: 2nd - Laundry 2.108m X 2.388m
Level: 2nd - Bathroom (# of pieces - 3) 2.134m X 2.54m
Level: 2nd - Bathroom (# of pieces - 4) 2.108m X 5.105m
Level: 2nd - Primary bedroom 3.531m X 5.867m
Level: 2nd - Bedroom 2.87m X 5.486m
Level: 2nd - Other 5.74m X 15.316m
Level: Basement - Kitchen 2.616m X 4.191m
Level: Main - Bathroom (# of pieces - 2) 1.6m X 1.549m
Level: Main - Foyer 2.718m X 2.286m
Level: Main - Dining room 2.616m X 3.404m
Level: Main - Living room 3.023m X 5.944m
Level: Main
- Listing source url Https://www.realtor.ca/real-estate/28766724/57-sparkle-drive-thorold
- Listing type identifier Idx

$-1,733
/ Month

