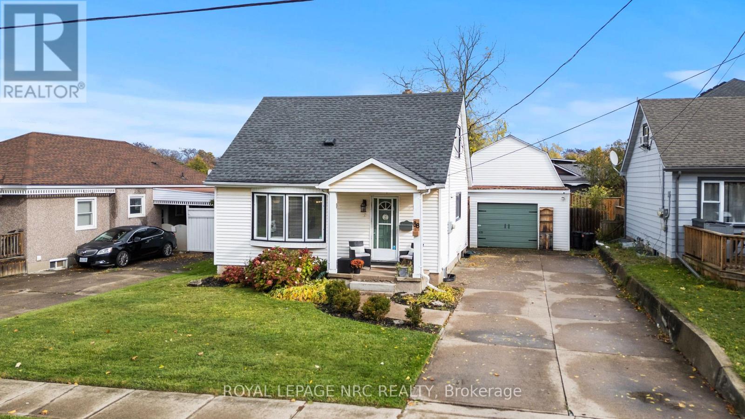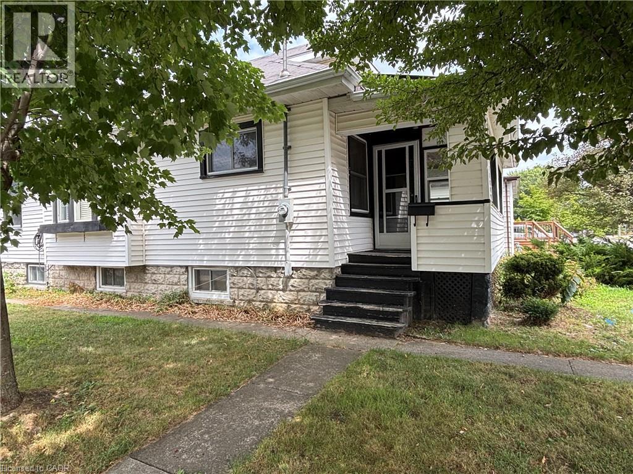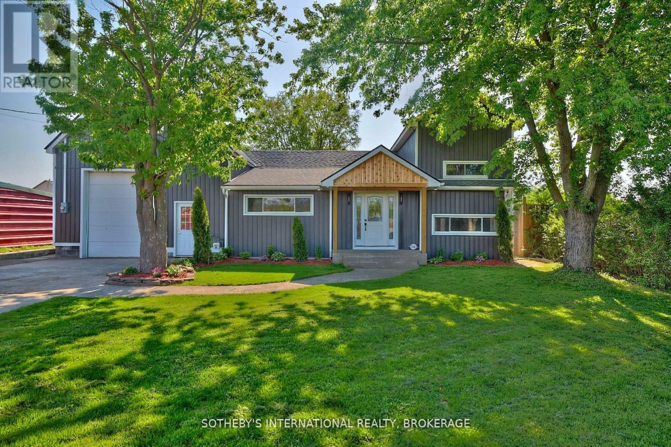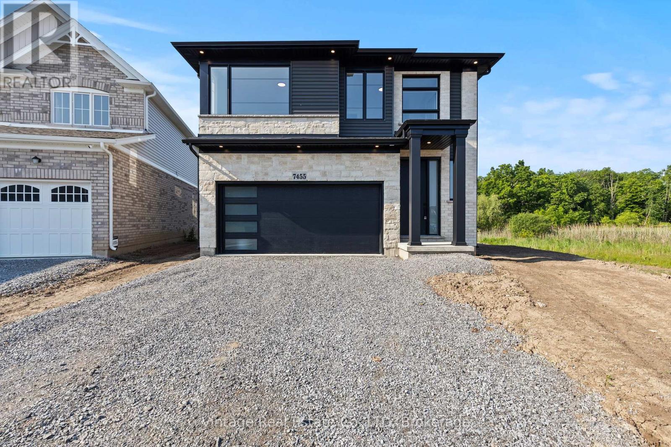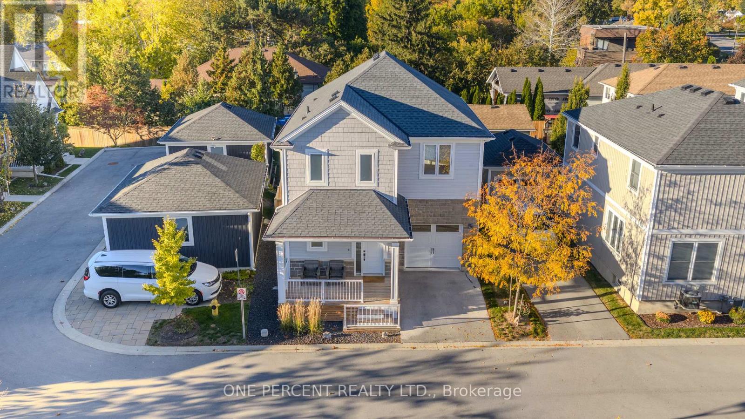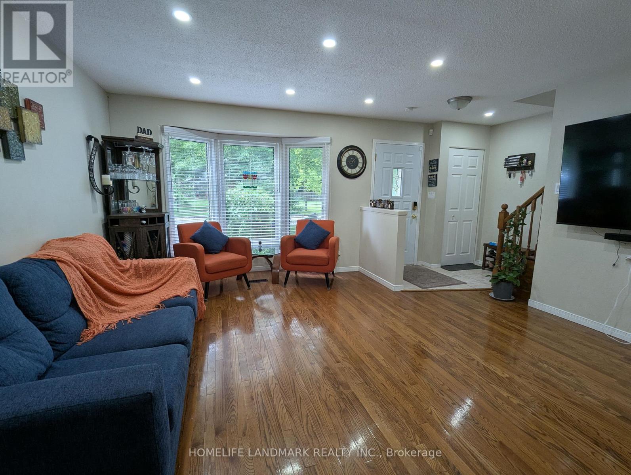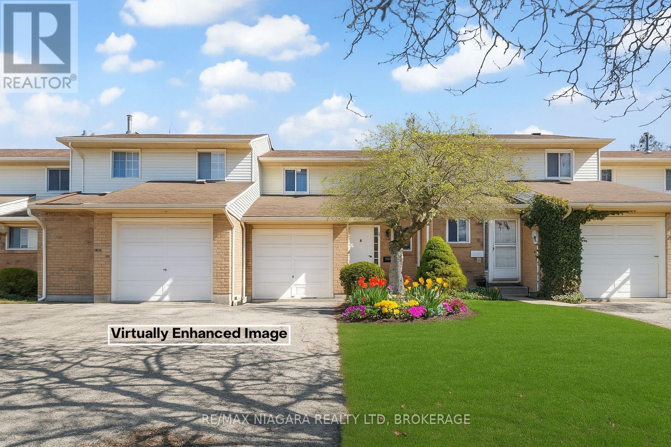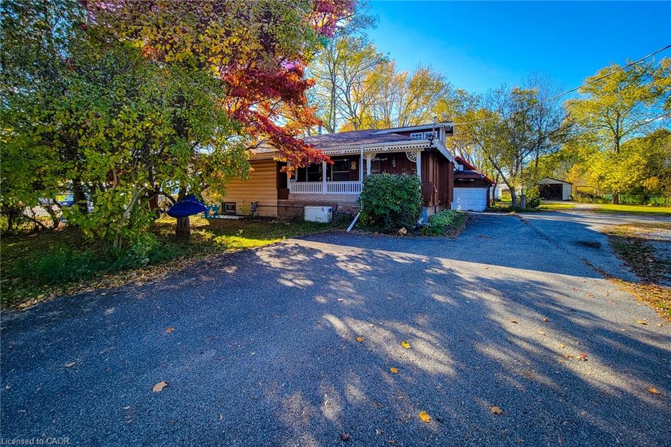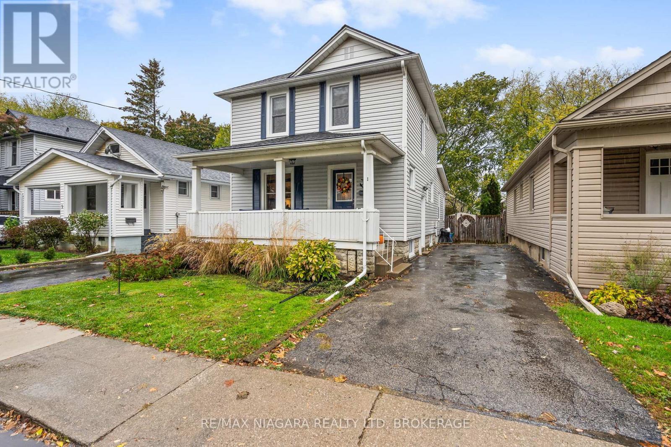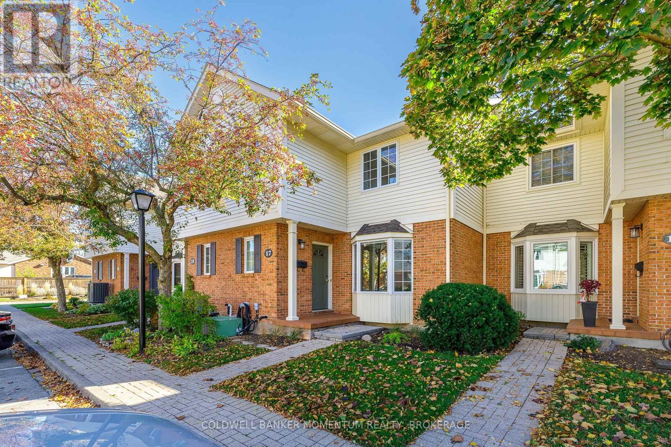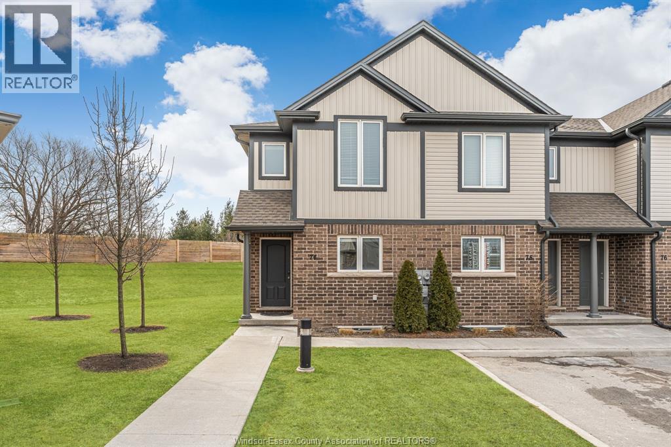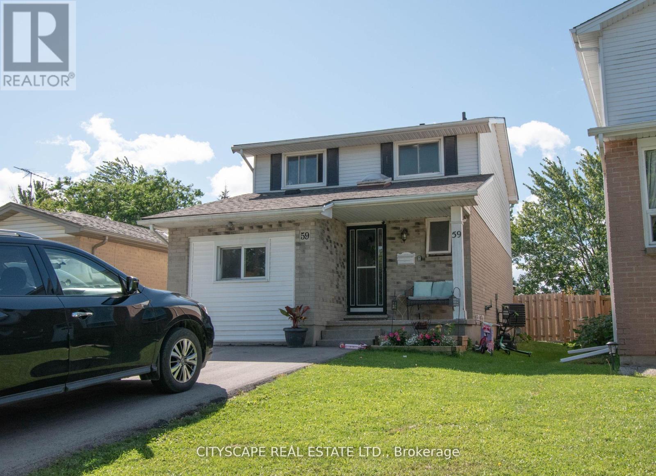
Highlights
Description
- Time on Houseful51 days
- Property typeSingle family
- Median school Score
- Mortgage payment
Nestled in a friendly, established neighborhood, this inviting detached home delivers abundant space, thoughtful upgrades, and unmatched versatility. Step inside to a bright, open-concept living and dining area, highlighted by a captivating brick fireplace that creates warmth and charm at the heart of the home.The well-designed galley kitchen features ample cabinetry and storage, complete with updated appliances, including a brand-new dishwasher. Perfect for entertaining or relaxing, walk out into your private south-facing backyard havenfully fenced for ultimate privacy, with no rear neighbours! Enjoy sunny afternoons and quiet evenings in your expansive yard, complemented by a convenient storage shed.Thoughtfully converted, the original garage now serves as a large, comfortable main-floor bedroom or flex room, ideal for multi-generational living, guests, or a work-from-home office. Upstairs, three spacious bedrooms offer peaceful retreats for the entire family. The fully finished basement provides two additional bedrooms and an additional three piece bathroom, maximizing this home's impressive accommodation potential.With parking for up to SIX vehicles in the generous driveway, convenience is at your doorstep. Ideally located near transit, excellent public schools, Brock University, shopping, parks, and the vibrant attractions of Niagara Falls, this property seamlessly blends comfort, convenience, and versatility.Don't miss your chance to call this charming, spacious home yoursperfectly suited for growing families, investors, or anyone seeking plenty of room to thrive! (id:63267)
Home overview
- Cooling Central air conditioning
- Heat source Natural gas
- Heat type Forced air
- Sewer/ septic Sanitary sewer
- # total stories 2
- Fencing Fully fenced, fenced yard
- # parking spaces 6
- # full baths 2
- # half baths 1
- # total bathrooms 3.0
- # of above grade bedrooms 6
- Flooring Laminate, tile, hardwood
- Community features Community centre, school bus
- Subdivision 558 - confederation heights
- Lot size (acres) 0.0
- Listing # X12396499
- Property sub type Single family residence
- Status Active
- Bathroom 3.35m X 1.67m
Level: 2nd - 2nd bedroom 3.93m X 2.84m
Level: 2nd - 3rd bedroom 3.35m X 3.12m
Level: 2nd - Primary bedroom 3.93m X 3.2m
Level: 2nd - Bedroom 5.89m X 1.9m
Level: Basement - Bathroom 2.54m X 1.65m
Level: Basement - Bedroom 3.47m X 3.7m
Level: Basement - Dining room 2.97m X 2.48m
Level: Main - Bedroom 5.99m X 2.97m
Level: Main - Living room 5.05m X 3.42m
Level: Main - Kitchen 3.09m X 2.31m
Level: Main
- Listing source url Https://www.realtor.ca/real-estate/28847734/59-romy-crescent-thorold-confederation-heights-558-confederation-heights
- Listing type identifier Idx

$-1,533
/ Month

