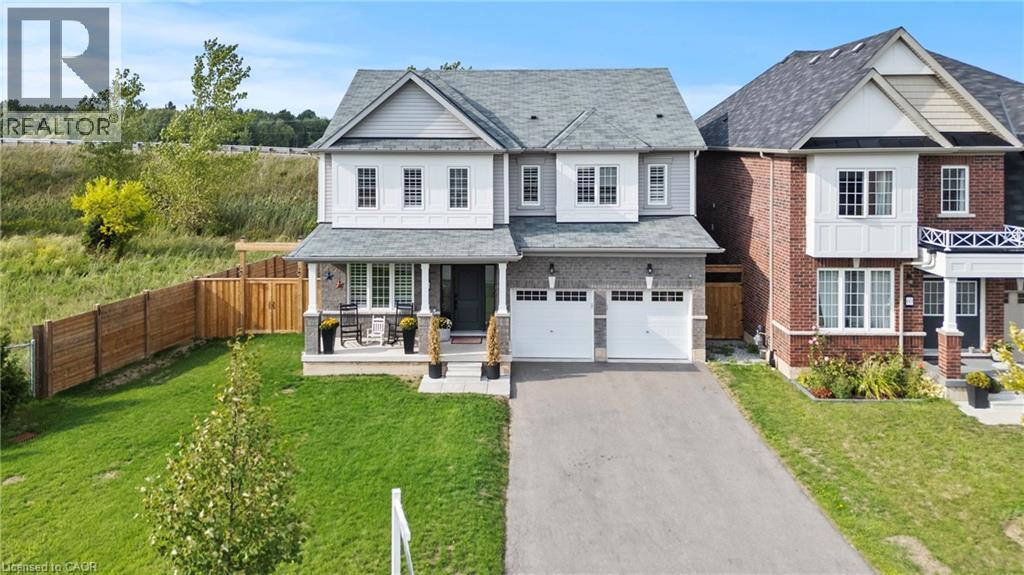
Highlights
Description
- Home value ($/Sqft)$280/Sqft
- Time on Houseful46 days
- Property typeSingle family
- Style2 level
- Median school Score
- Year built2021
- Mortgage payment
STUNNING FARMHOUSE FILLED WITH NATURAL LIGHT! Find the perfect home for your growing family in this spacious home, perfectly located for convenience and designed with all your family needs in mind. Spacious kitchen with a large island and moonstone countertops, tile backsplash, stainless steel appliances and ample storage. Main level laundry. Separate living and dining areas, each with large windows. California shutters throughout. Four generously sized bedrooms upstairs. Primary bedroom has his and hers walk-in closets and a 4-piece ensuite. Two bedrooms have a privilege ensuite and a fourth bedroom has its own ensuite. In-law suite with more than 1,000 square feet can accommodate multigeneration living, with a separate entrance through the attached garage. EV charger included. Ideally located, this beautiful home is surrounded by farms and green space, but still close to all amenities, including shopping, dining, good schools and golf courses, as well as the Seaway Mall. Double garage is insulated. Water softener owned. Water heater is rented for approx. $56/month, air purifier rented for approx. $36/month. (id:63267)
Home overview
- Cooling Central air conditioning
- Heat source Natural gas
- Heat type Forced air
- Sewer/ septic Municipal sewage system
- # total stories 2
- # parking spaces 4
- Has garage (y/n) Yes
- # full baths 4
- # half baths 1
- # total bathrooms 5.0
- # of above grade bedrooms 5
- Community features Quiet area
- Subdivision 562 - hurricane/merrittville
- Lot size (acres) 0.0
- Building size 3755
- Listing # 40765977
- Property sub type Single family residence
- Status Active
- Primary bedroom 4.115m X 5.74m
Level: 2nd - Full bathroom 2.794m X 3.937m
Level: 2nd - Bedroom 3.429m X 5.867m
Level: 2nd - Bathroom (# of pieces - 4) 1.956m X 3.861m
Level: 2nd - Bathroom (# of pieces - 4) Measurements not available
Level: 2nd - Bedroom 3.683m X 4.978m
Level: 2nd - Bedroom 4.089m X 5.867m
Level: 2nd - Kitchen 3.2m X 5.258m
Level: Basement - Recreational room 7.188m X 7.95m
Level: Basement - Bathroom (# of pieces - 3) Measurements not available
Level: Basement - Bedroom 3.785m X 4.166m
Level: Basement - Kitchen 3.2m X 5.004m
Level: Main - Living room 3.2m X 6.325m
Level: Main - Dining room 2.667m X 4.343m
Level: Main - Laundry 2.692m X 2.591m
Level: Main - Bathroom (# of pieces - 2) 1.499m X 1.778m
Level: Main - Family room 5.232m X 4.343m
Level: Main
- Listing source url Https://www.realtor.ca/real-estate/28812031/62-esther-crescent-thorold
- Listing type identifier Idx

$-2,800
/ Month












