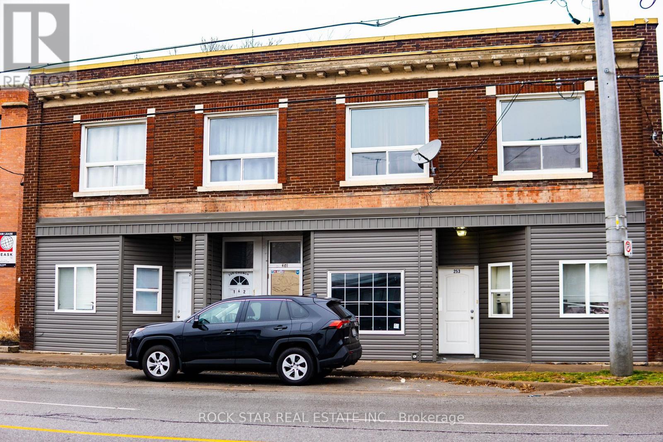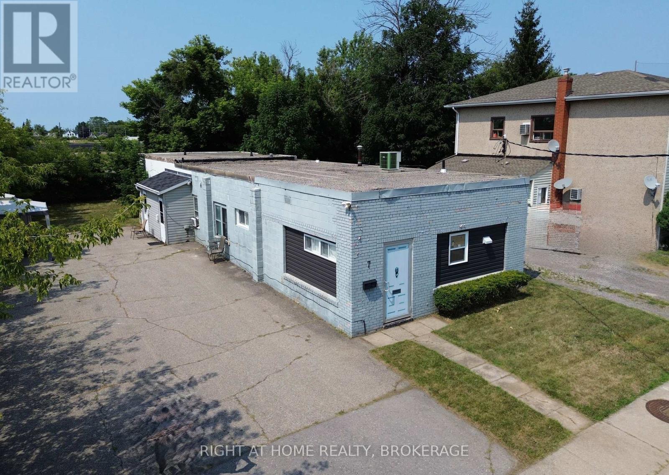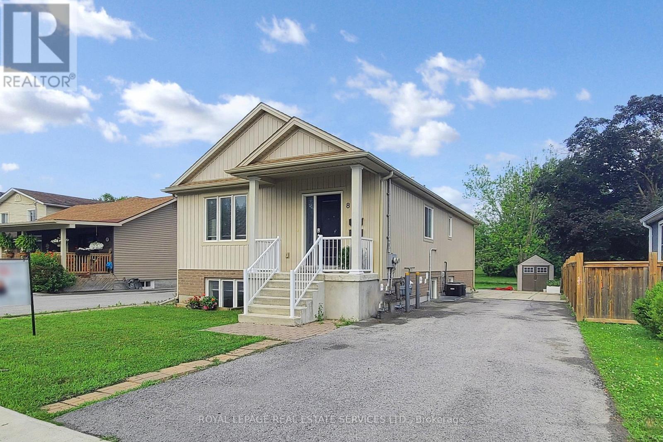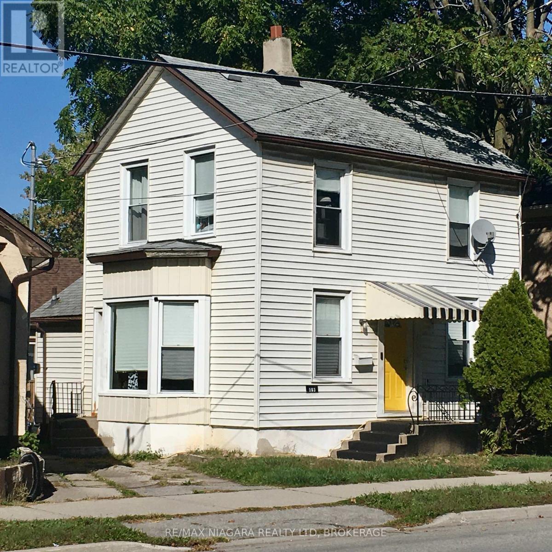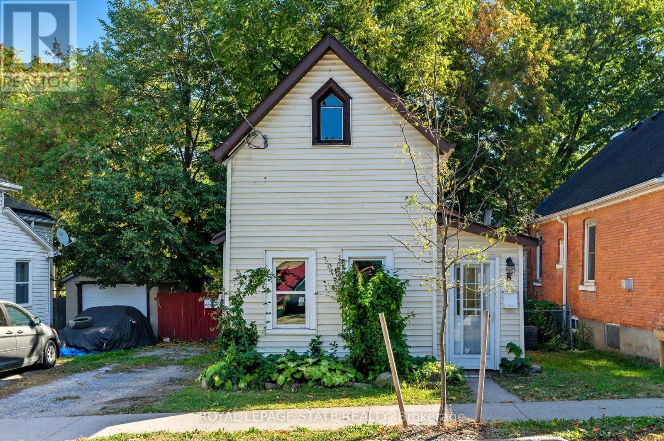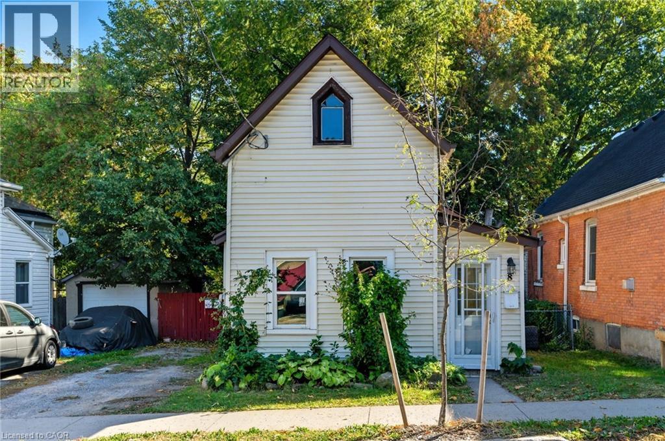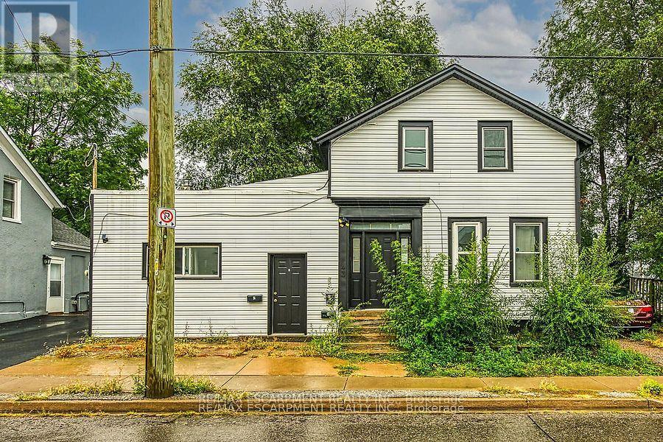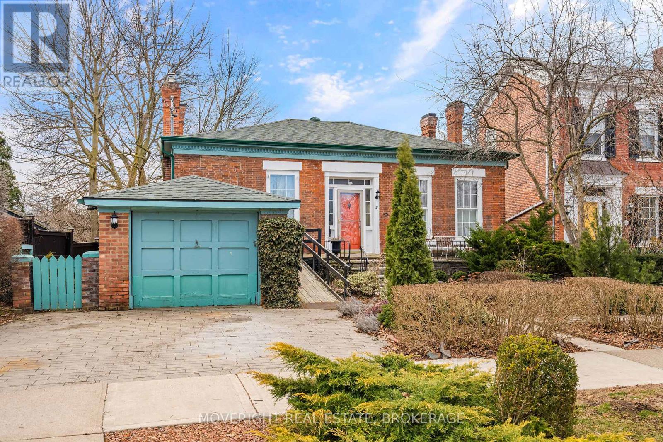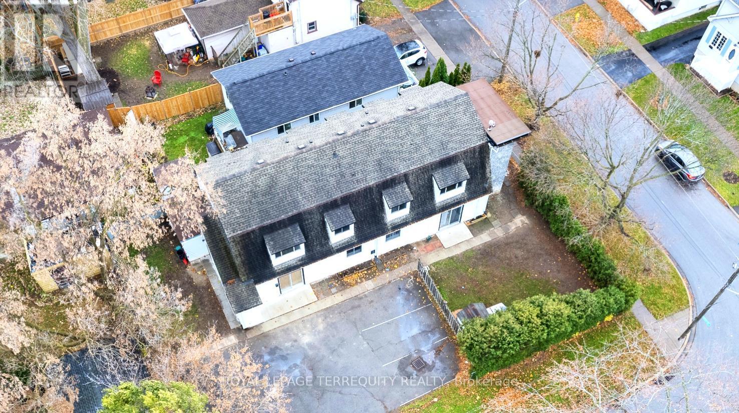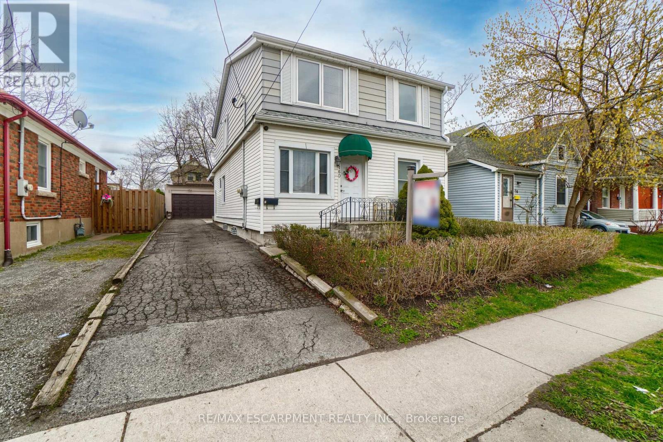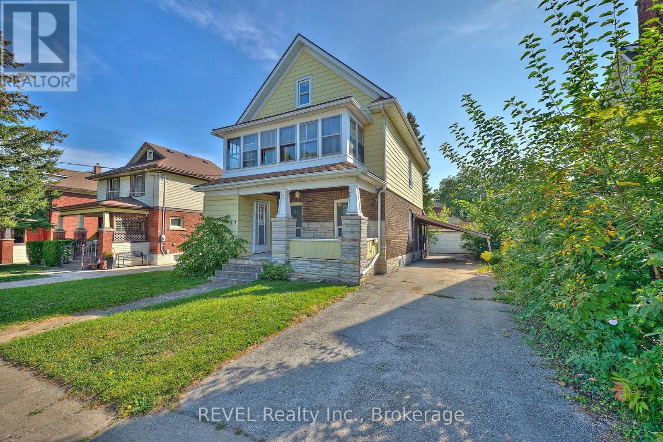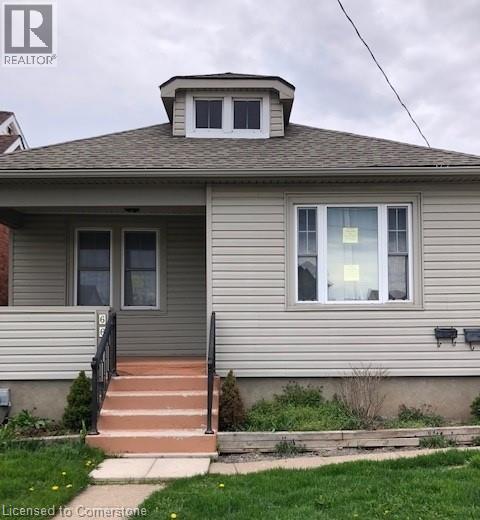
Highlights
This home is
9%
Time on Houseful
70 Days
School rated
7.2/10
Thorold
-3.73%
Description
- Home value ($/Sqft)$248/Sqft
- Time on Houseful70 days
- Property typeMulti-family
- Median school Score
- Mortgage payment
Excellent property with 3 units - Main house has 3 bedroom upstairs and 2 bedroom downstairs - Back unit is an addition that has its own address 66 1/2, attached to main house but not part of it - there is nothing to do but collect rent or live and rent to pay your mortgage Can be purchased with next door property 68 Queen St S which is a 2 unit (2 semis on a large lot) Ample parking for both Minutes to Hwy or Brock University, Niagara Falls and a myriad of shopping Tenants pay all utilities - 3 meters (id:63267)
Home overview
Amenities / Utilities
- Cooling Central air conditioning
- Heat source Natural gas
- Heat type Forced air
- Sewer/ septic Municipal sewage system
Exterior
- # total stories 1
- # parking spaces 3
Interior
- # full baths 3
- # total bathrooms 3.0
- # of above grade bedrooms 7
Location
- Community features Community centre, school bus
- Subdivision 557 - thorold downtown
Overview
- Lot size (acres) 0.0
- Building size 2700
- Listing # 40759803
- Property sub type Multi-family
- Status Active
SOA_HOUSEKEEPING_ATTRS
- Listing source url Https://www.realtor.ca/real-estate/28723414/66-queen-street-s-thorold
- Listing type identifier Idx
The Home Overview listing data and Property Description above are provided by the Canadian Real Estate Association (CREA). All other information is provided by Houseful and its affiliates.

Lock your rate with RBC pre-approval
Mortgage rate is for illustrative purposes only. Please check RBC.com/mortgages for the current mortgage rates
$-1,784
/ Month25 Years fixed, 20% down payment, % interest
$
$
$
%
$
%

Schedule a viewing
No obligation or purchase necessary, cancel at any time
Nearby Homes
Real estate & homes for sale nearby

