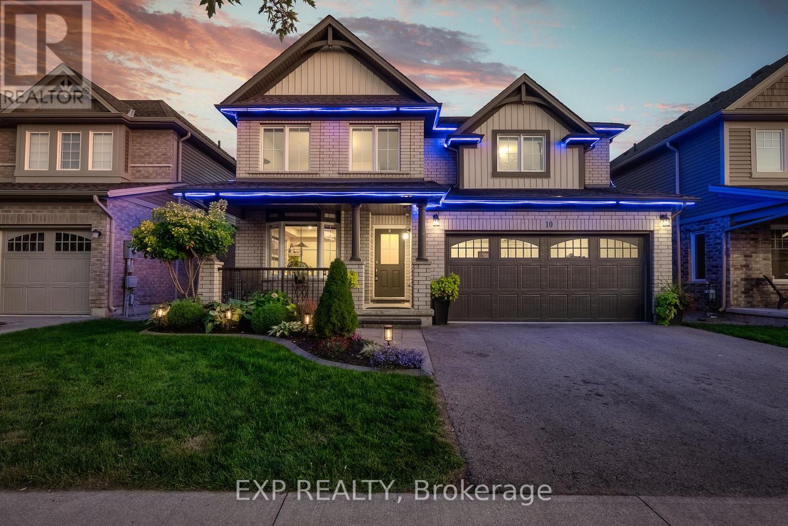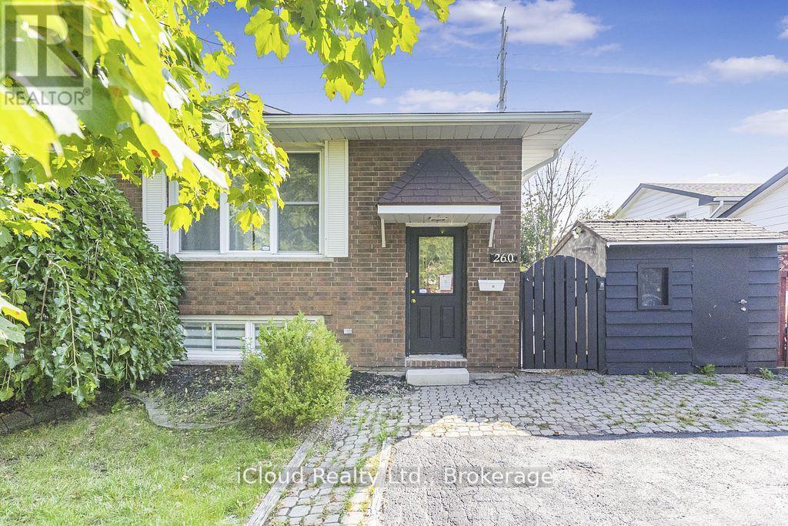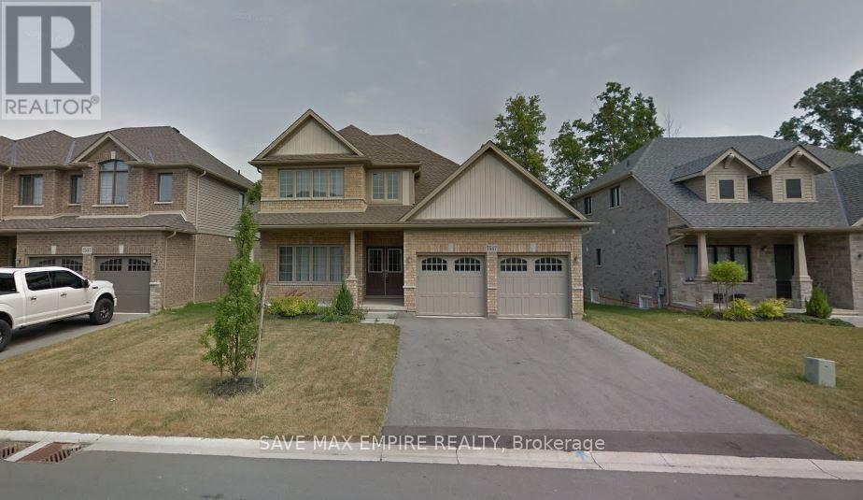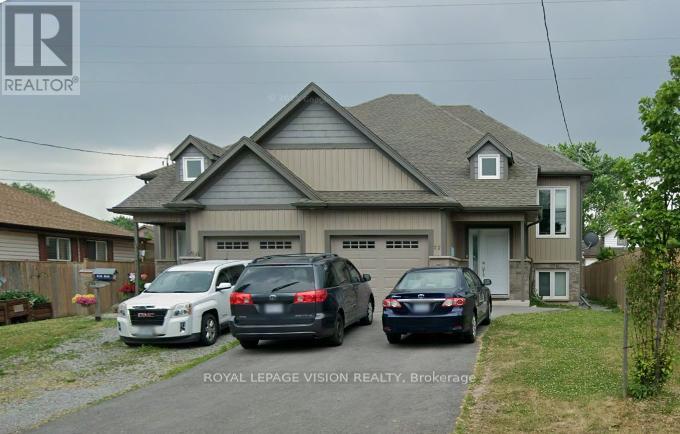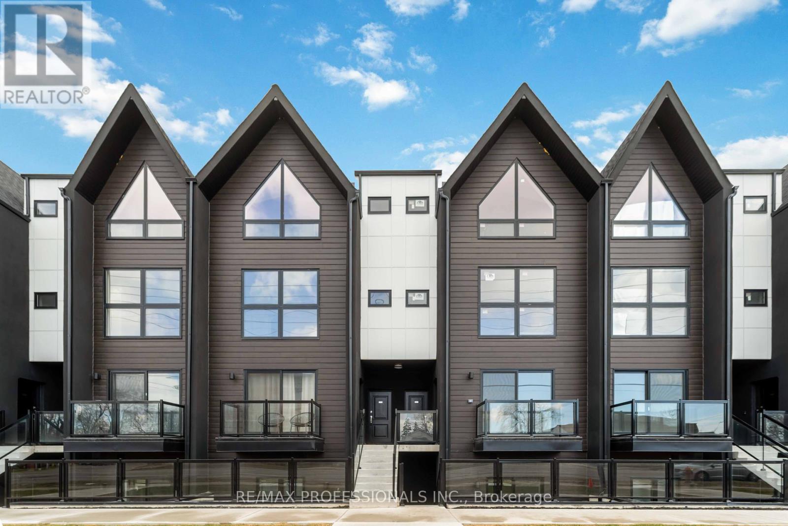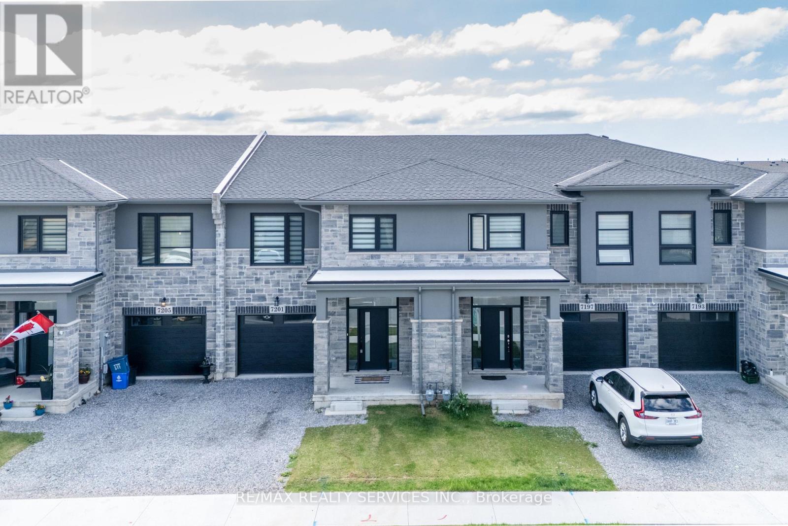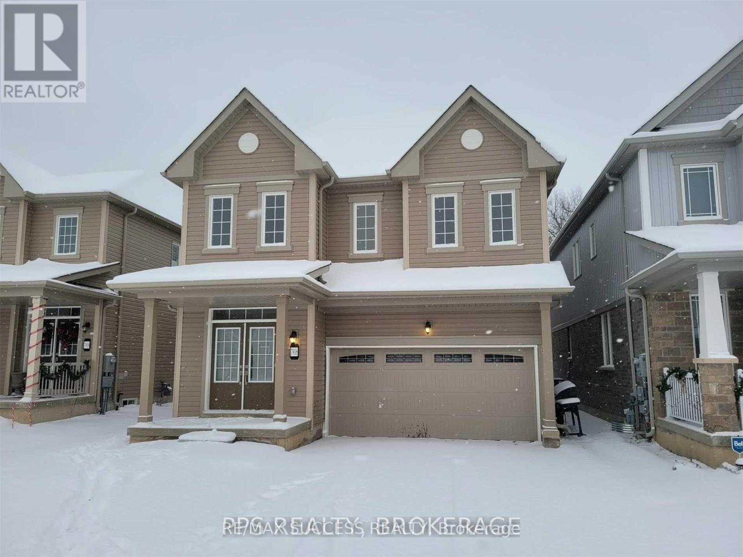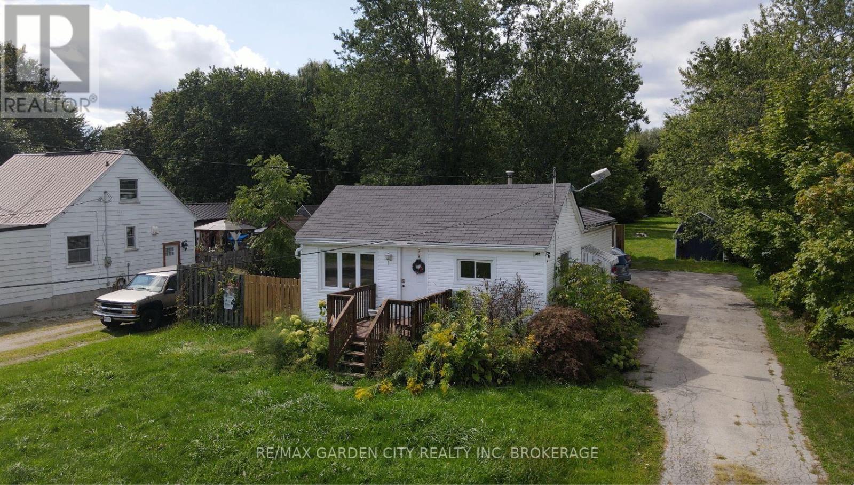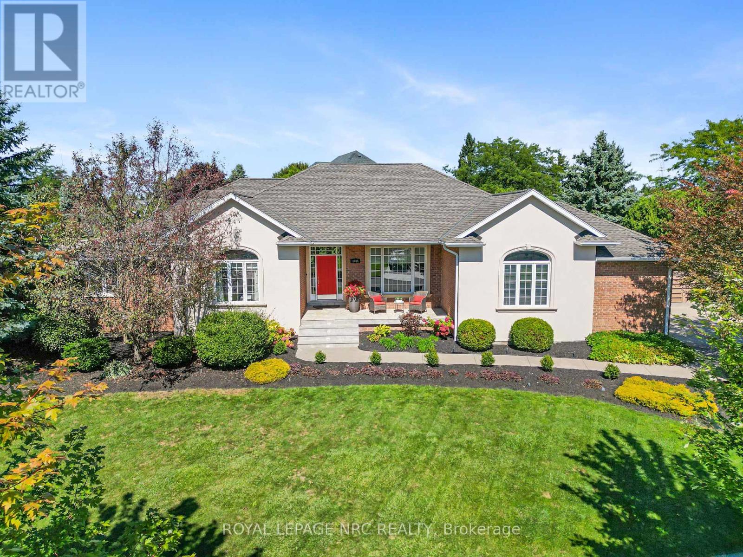- Houseful
- ON
- Thorold
- Thorold South
- 70 Concord Dr
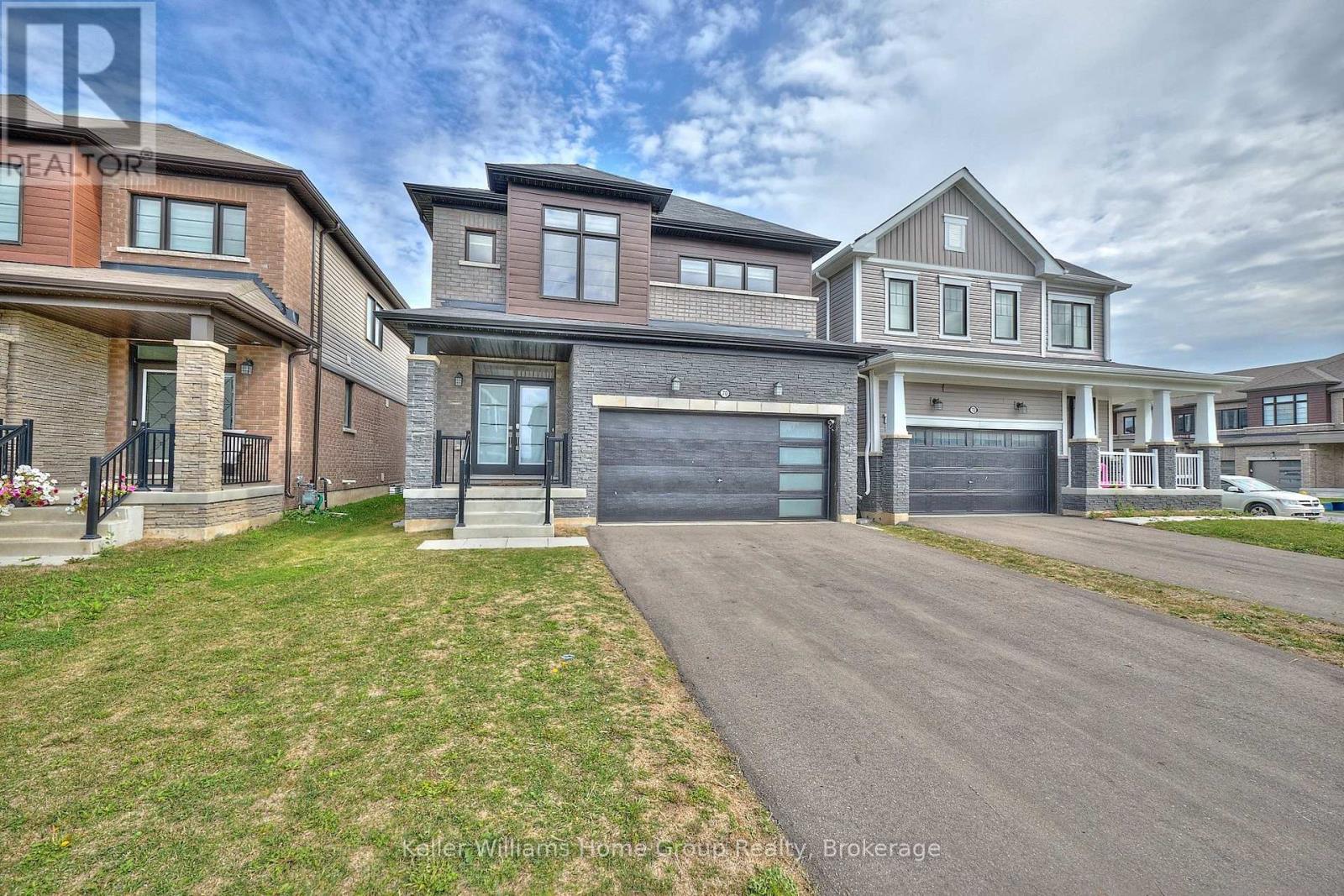
Highlights
Description
- Time on Housefulnew 10 hours
- Property typeSingle family
- Neighbourhood
- Median school Score
- Mortgage payment
Experience close to 2,000 sq. ft. of modern luxury in this newer Niagara build.This stunning detached home offers a turn-key stylish living space, thoughtfully designed with luxury upgrades, premium flooring, and modern finishes. Perfectly located in a quiet, family-friendly neighbourhood, the home blends comfort, convenience, and sophistication.The bright, open-concept main floor features a chefs kitchen with high-end stainless steel appliances, upgraded cabinetry, and a spacious dining area, while the living room provides plenty of space to relax or entertain. Upstairs, you'll find three spacious bedrooms, including a primary retreat with a spa-inspired 5 piece ensuite bathroom and walk-in closet. Two additional bedrooms share access to a full bath, and a second-floor laundry room adds ease to daily living.With an attached garage, modern keyless entry, and a private backyard, this home is turn-key and ready for its next chapter. Just minutes from Niagara Falls, Brock University, and the world-renowned wineries of Niagara-on-the-Lake, its the perfect balance of peaceful living and easy access to world-class amenities. (id:63267)
Home overview
- Cooling Central air conditioning
- Heat source Electric
- Heat type Forced air
- Sewer/ septic Sanitary sewer
- # total stories 2
- # parking spaces 4
- Has garage (y/n) Yes
- # full baths 2
- # half baths 1
- # total bathrooms 3.0
- # of above grade bedrooms 3
- Subdivision 560 - rolling meadows
- Lot size (acres) 0.0
- Listing # X12428308
- Property sub type Single family residence
- Status Active
- Bathroom 2.9m X 1.7m
Level: 2nd - 2nd bedroom 3.98m X 3.09m
Level: 2nd - 3rd bedroom 3.55m X 3.5m
Level: 2nd - Primary bedroom 4.51m X 4.39m
Level: 2nd - Bathroom 3.55m X 2.86m
Level: 2nd - Laundry 3.55m X 1.69m
Level: 2nd - Kitchen 3.72m X 2.9m
Level: Main - Dining room 3.71m X 2.54m
Level: Main - Living room 4.34m X 4.49m
Level: Main
- Listing source url Https://www.realtor.ca/real-estate/28916329/70-concord-drive-thorold-rolling-meadows-560-rolling-meadows
- Listing type identifier Idx

$-2,264
/ Month

