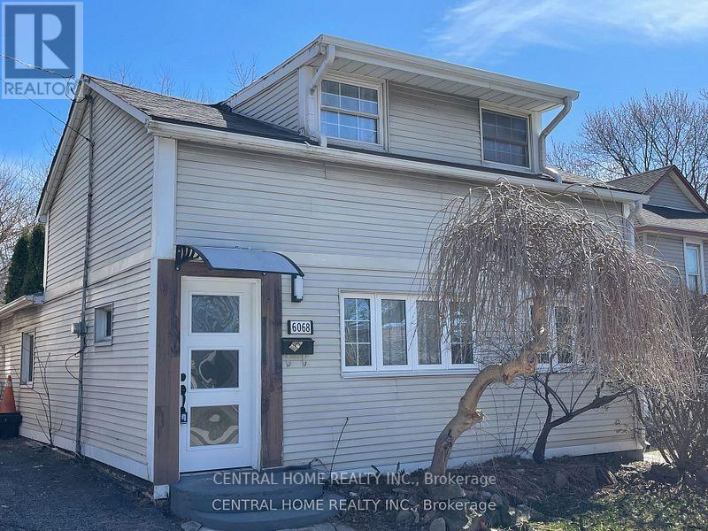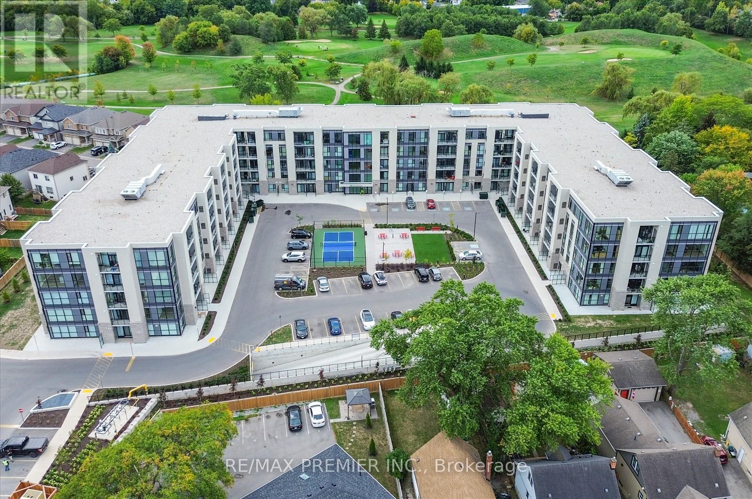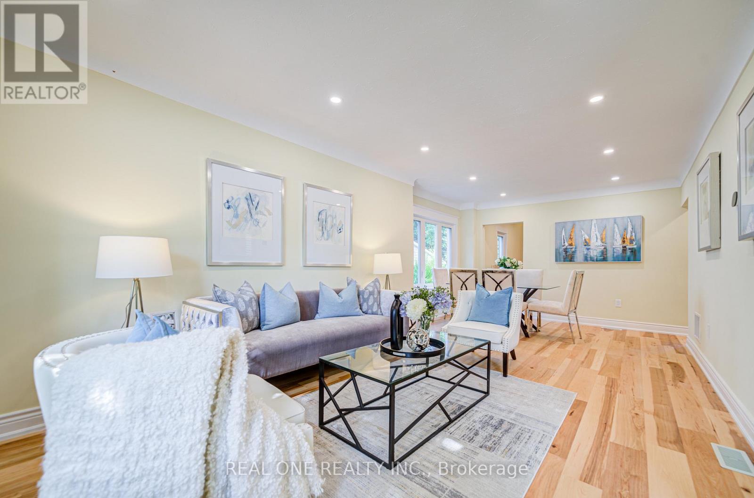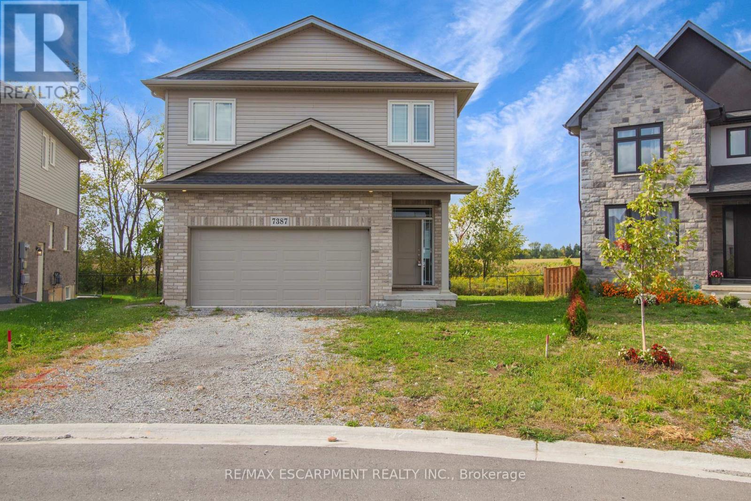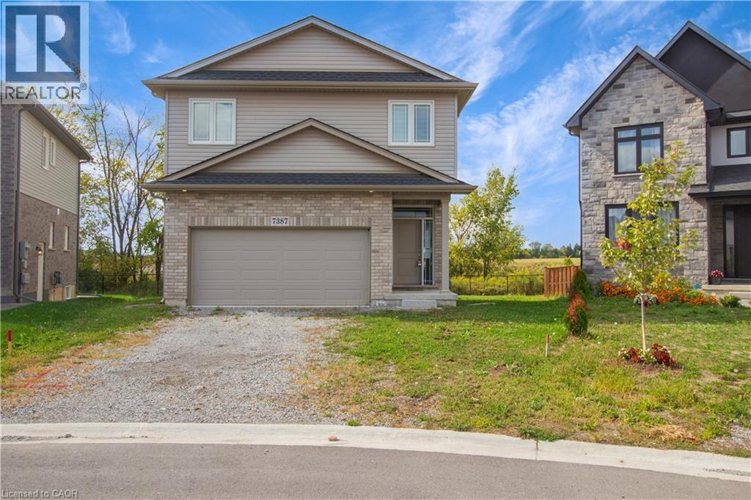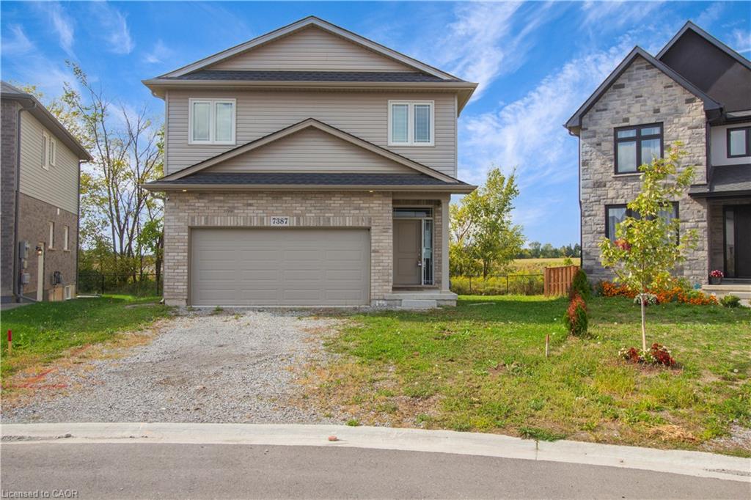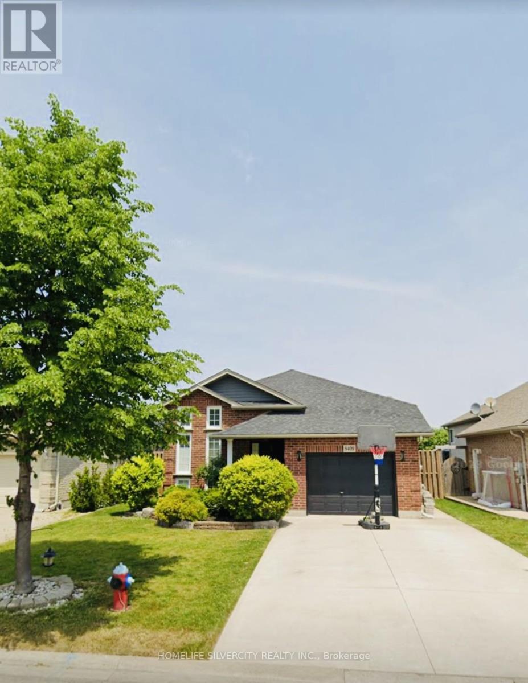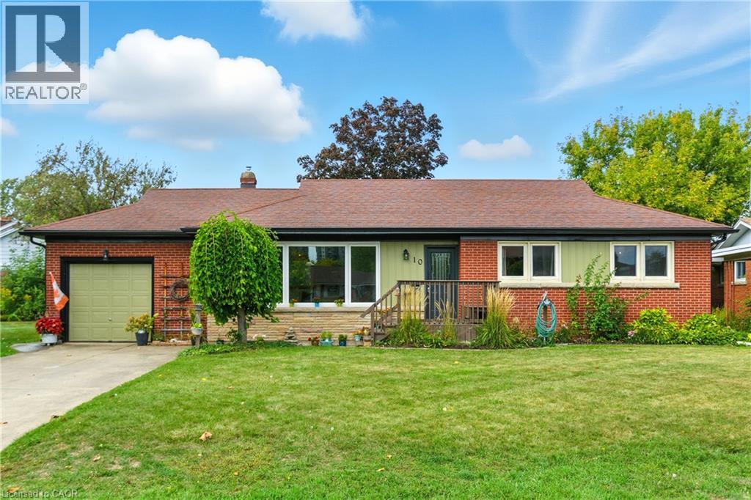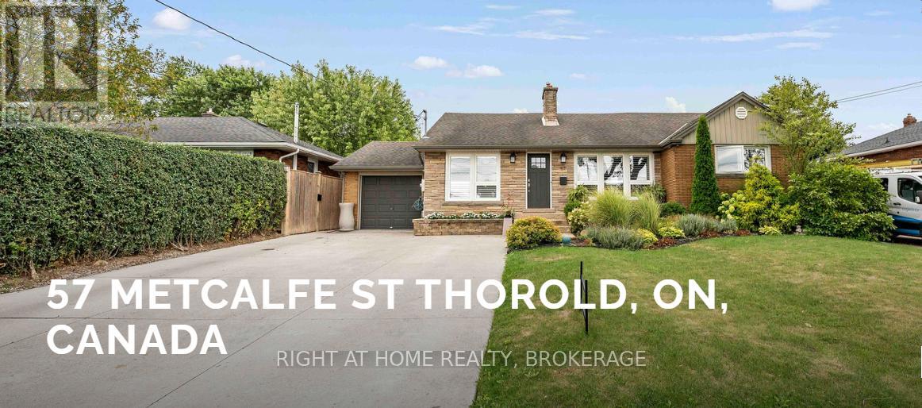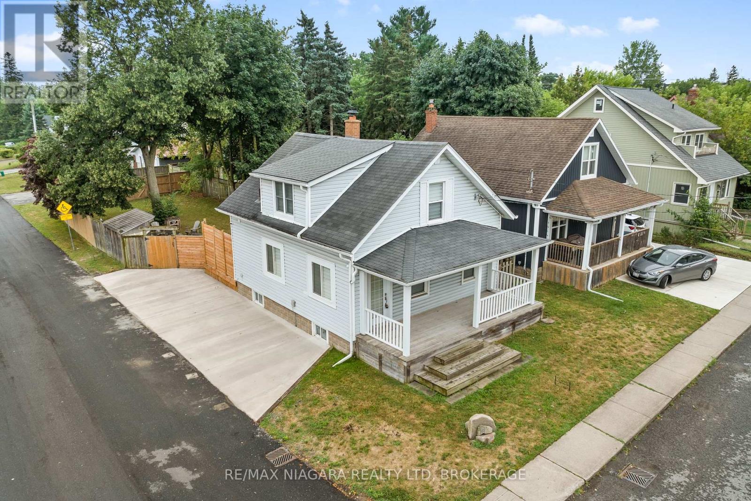- Houseful
- ON
- Thorold
- Thorold South
- 71 Concord Dr
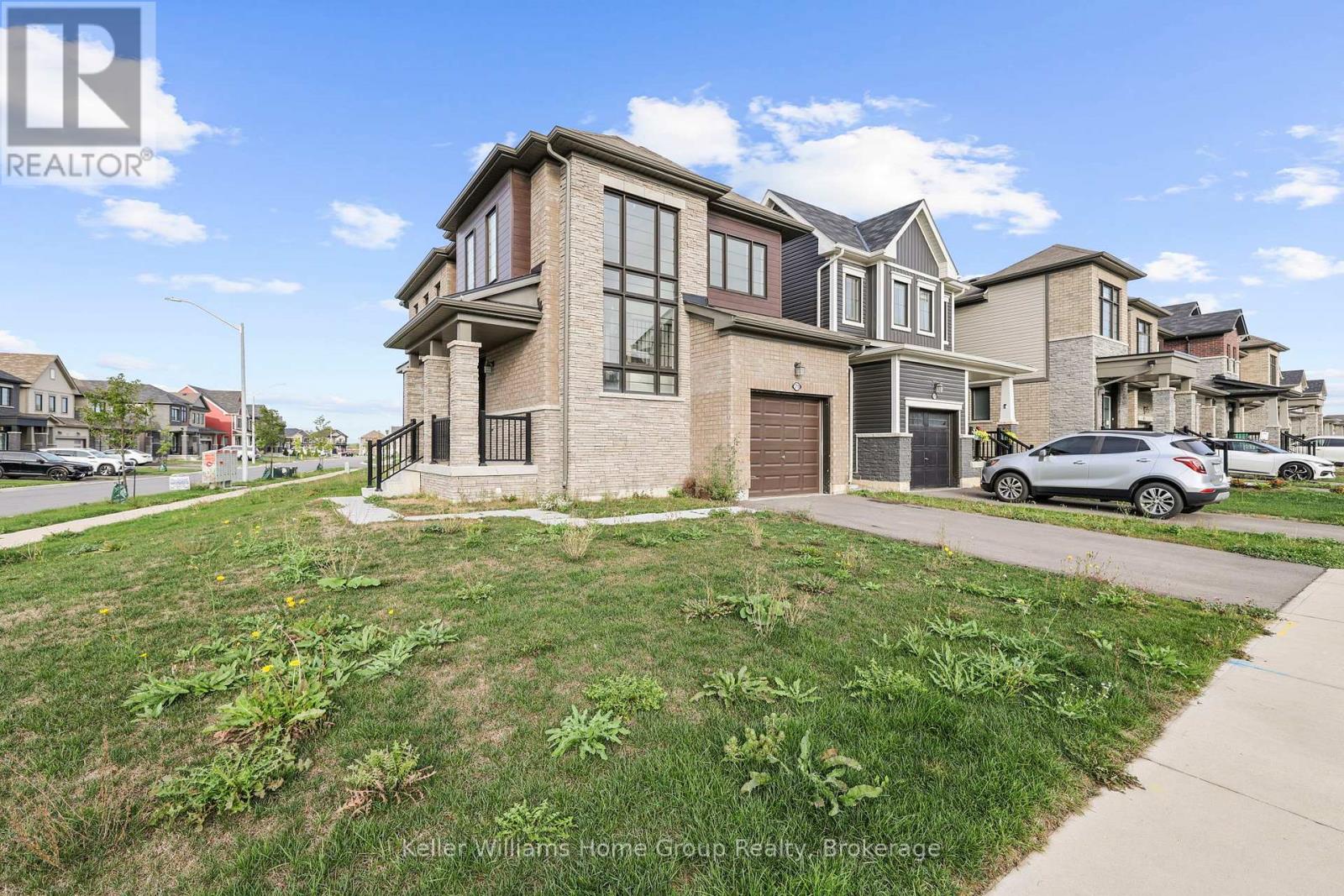
Highlights
Description
- Time on Housefulnew 9 hours
- Property typeSingle family
- Neighbourhood
- Median school Score
- Mortgage payment
Welcome to modern luxury and effortless living in this impeccable 3-bedroom, 2.5-bathroom home, constructed in 2023. Nestled in a highly desirable and tranquil neighborhood, this property offers a pristine canvas ready for you to call your own. Step inside to discover an open and spacious floor plan flooded with natural light. The thoughtful design seamlessly blends contemporary elegance with comfortable charm, creating an inviting atmosphere perfect for both daily living and entertaining. The open-concept layout is ideal for entertaining, while the pristine condition means you can move right in without lifting a finger. Imagine hosting cozy family gatherings or elegant soirées in this versatile space. This home ensures ultimate convenience, situated just a stone's throw from the majestic Niagara Falls and with easy access to schools, public transit, and local amenities. Enjoy the perfect balance of peaceful retreat and urban accessibility. Book a showing today. (id:63267)
Home overview
- Cooling Central air conditioning
- Heat source Natural gas
- Heat type Forced air
- Sewer/ septic Sanitary sewer
- # total stories 2
- # parking spaces 3
- Has garage (y/n) Yes
- # full baths 2
- # half baths 1
- # total bathrooms 3.0
- # of above grade bedrooms 3
- Community features Community centre
- Subdivision 560 - rolling meadows
- Lot size (acres) 0.0
- Listing # X12423768
- Property sub type Single family residence
- Status Active
- Primary bedroom 3.96m X 4.27m
Level: 2nd - 3rd bedroom 3.05m X 3.51m
Level: 2nd - 2nd bedroom 3.2m X 3.02m
Level: 2nd - Eating area 2.79m X 3.2m
Level: Main - Kitchen 3.05m X 2.74m
Level: Main
- Listing source url Https://www.realtor.ca/real-estate/28906429/71-concord-drive-thorold-rolling-meadows-560-rolling-meadows
- Listing type identifier Idx

$-1,864
/ Month

