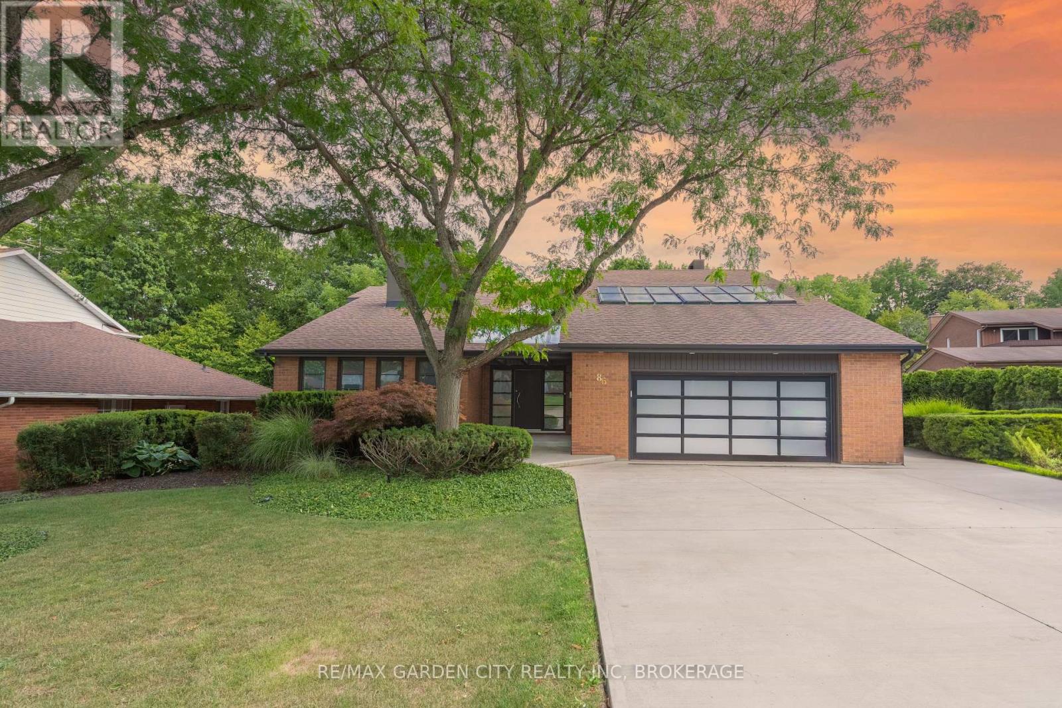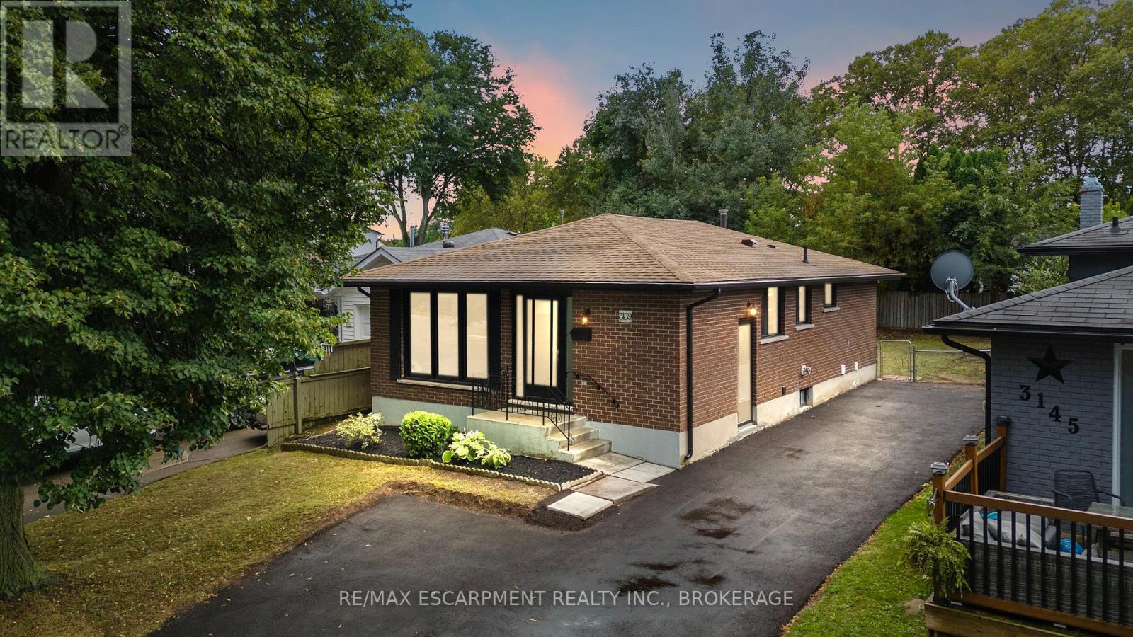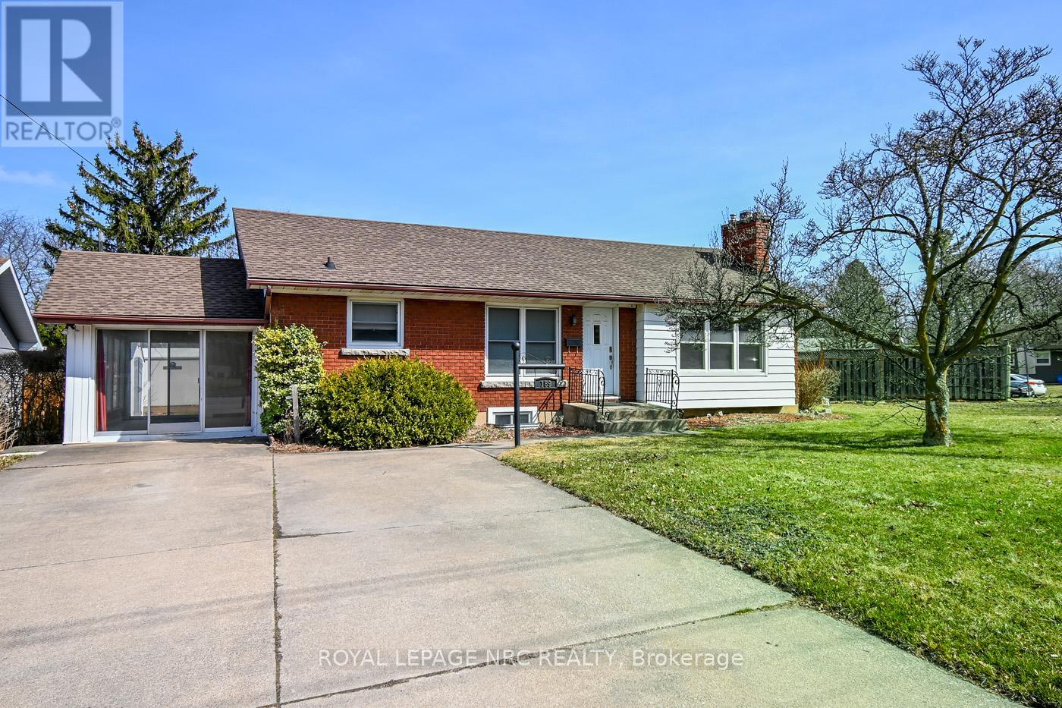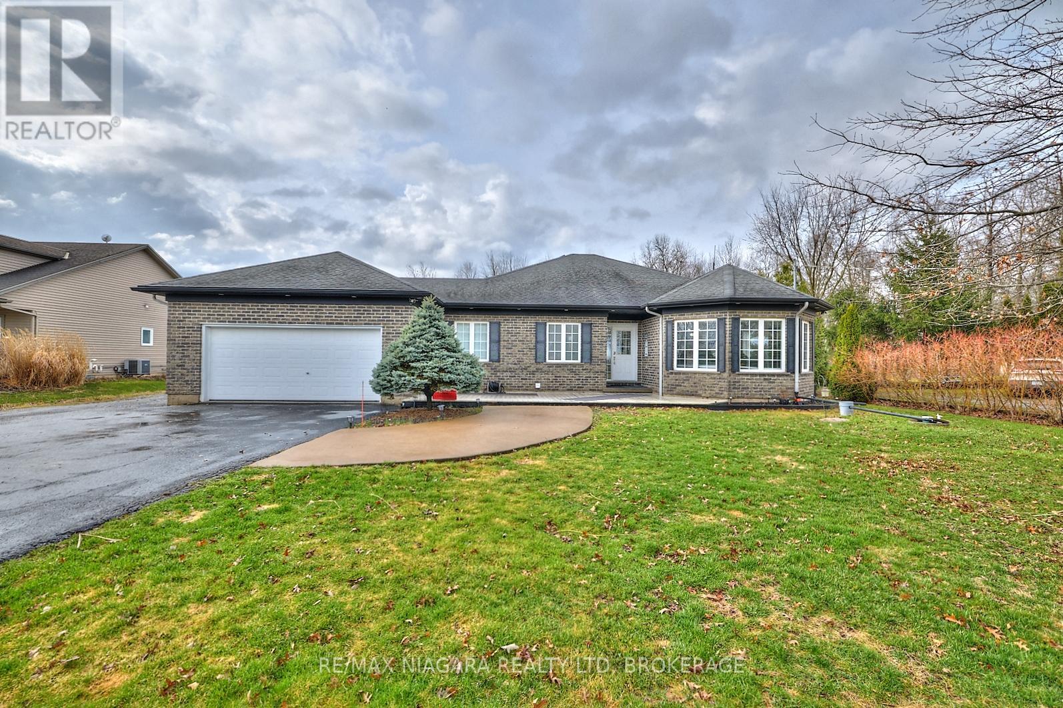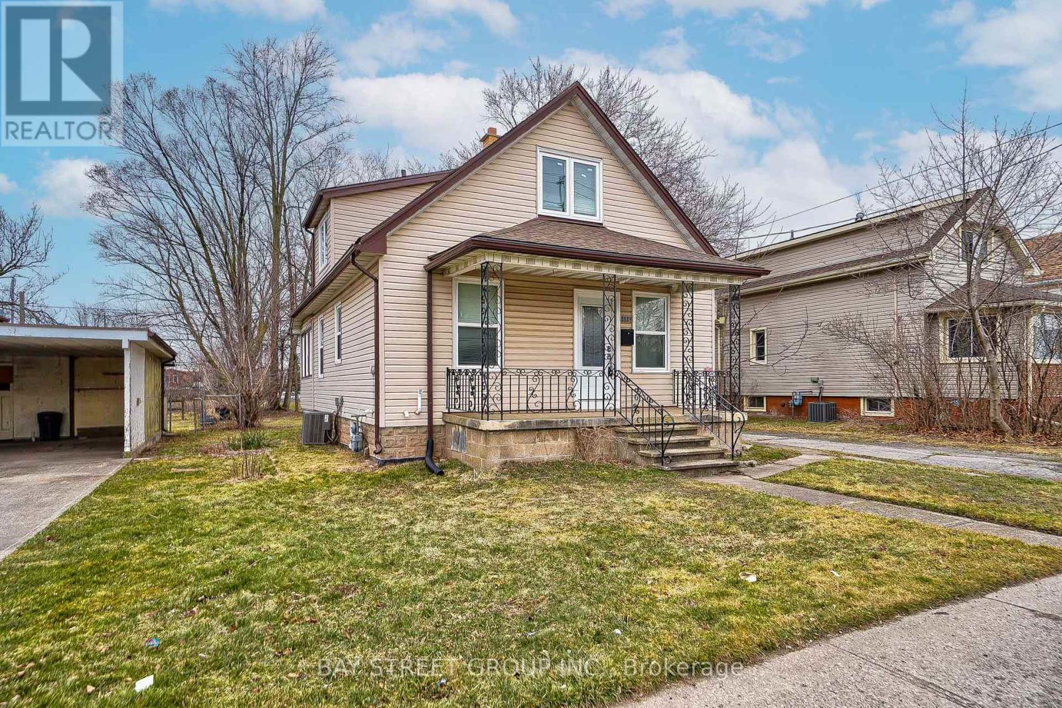- Houseful
- ON
- Thorold
- Thorold South
- 71 Elvira Way
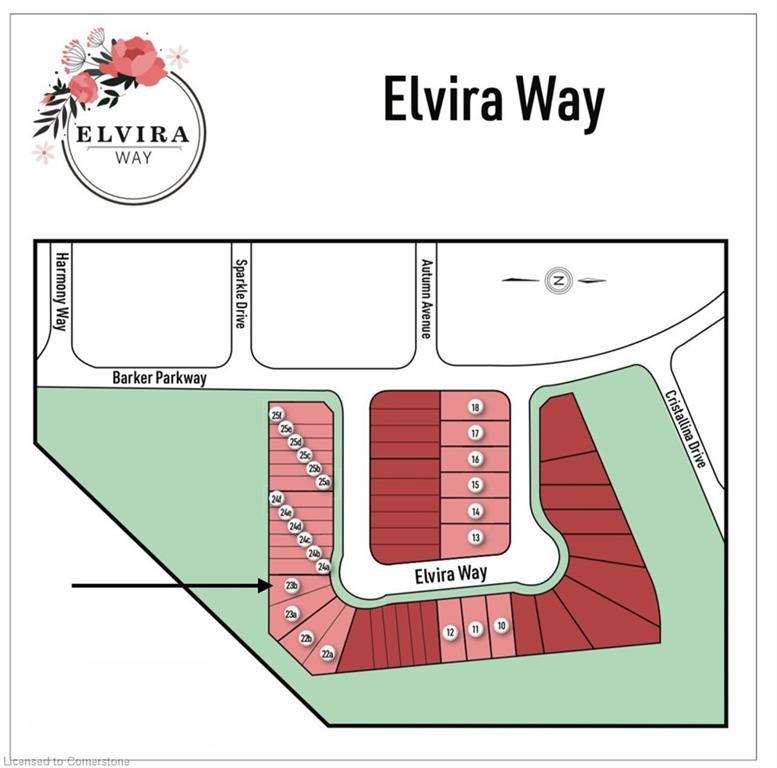
Highlights
Description
- Home value ($/Sqft)$462/Sqft
- Time on Houseful78 days
- Property typeResidential
- StyleTwo story
- Neighbourhood
- Median school Score
- Garage spaces1
- Mortgage payment
Discover Exceptional Value in This Stunning Pre-Construction Semi-Detached Home by Marken Homes One of Niagara’s Most Trusted Builders! This spacious, freehold semi-detached residence offers quality craftsmanship and modern design throughout. The open concept kitchen features a stylish centre island, stainless steel appliances, and seamlessly flows into the great room and dining area with elegant luxury vinyl plank flooring. Convenient second floor laundry with included appliances adds to the thoughtful layout. Enjoy a flexible closing window of 8–12 months, a buyer friendly deposit structure, and the added benefit of a no-charge assignment clause. Personalize your dream home with your choice of finishes! Situated on a rare pie shaped lot with over 50 feet across the back and no sidewalk, offering additional space and privacy. Located in a prime central location near Brock University, Niagara Falls, shopping, and major amenities. Bonus: Receive $10,000 in Decor Dollars for your finishing touches! Also available: a variety of pre-construction towns, semis, and detached homes.
Home overview
- Cooling Central air
- Heat type Forced air, natural gas
- Pets allowed (y/n) No
- Sewer/ septic Sewer (municipal)
- Construction materials Brick veneer, vinyl siding
- Foundation Poured concrete
- Roof Asphalt shing
- # garage spaces 1
- # parking spaces 3
- Has garage (y/n) Yes
- Parking desc Attached garage
- # full baths 2
- # half baths 1
- # total bathrooms 3.0
- # of above grade bedrooms 3
- # of rooms 11
- Appliances Water heater
- Has fireplace (y/n) Yes
- County Niagara
- Area Thorold
- Water source Municipal
- Zoning description R
- Lot desc Urban, hospital, park, place of worship, quiet area, schools
- Lot dimensions 23.5 x 102.2
- Approx lot size (range) 0 - 0.5
- Basement information Full, unfinished
- Building size 1993
- Mls® # 40742722
- Property sub type Single family residence
- Status Active
- Tax year 2025
- Primary bedroom Second
Level: 2nd - Bathroom Primary Bathroom
Level: 2nd - Bathroom Second
Level: 2nd - Bedroom Second
Level: 2nd - Loft Second
Level: 2nd - Bedroom Second
Level: 2nd - Bathroom Main
Level: Main - Dining room Main
Level: Main - Great room Main
Level: Main - Kitchen Main
Level: Main - Foyer Main
Level: Main
- Listing type identifier Idx

$-2,453
/ Month



