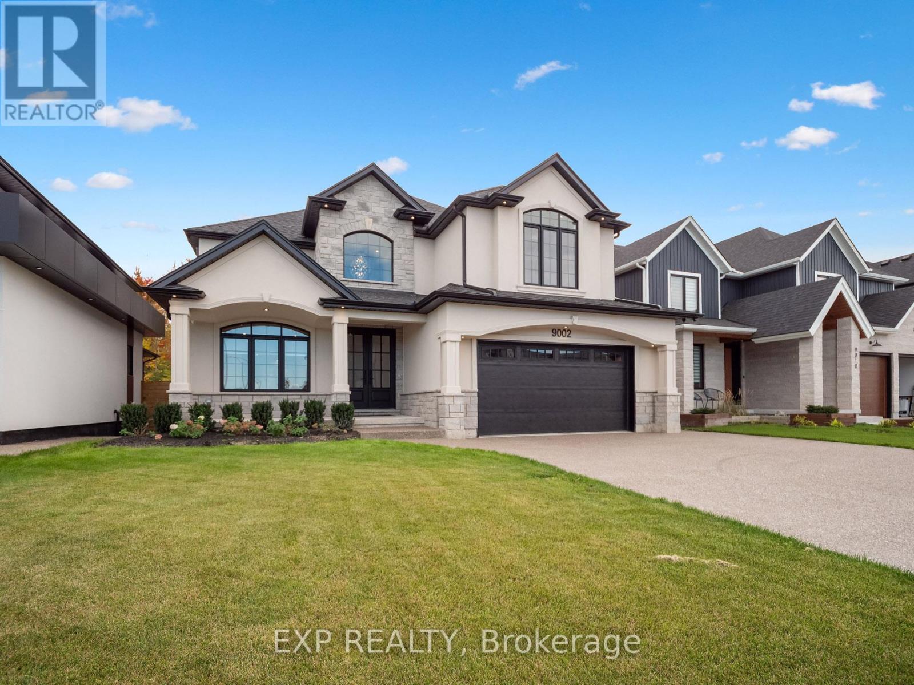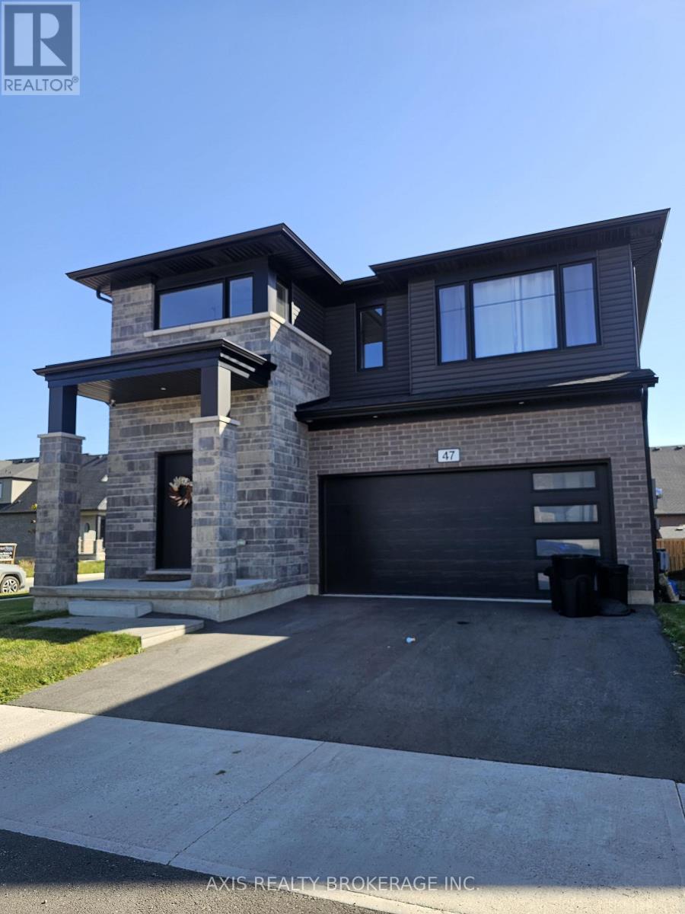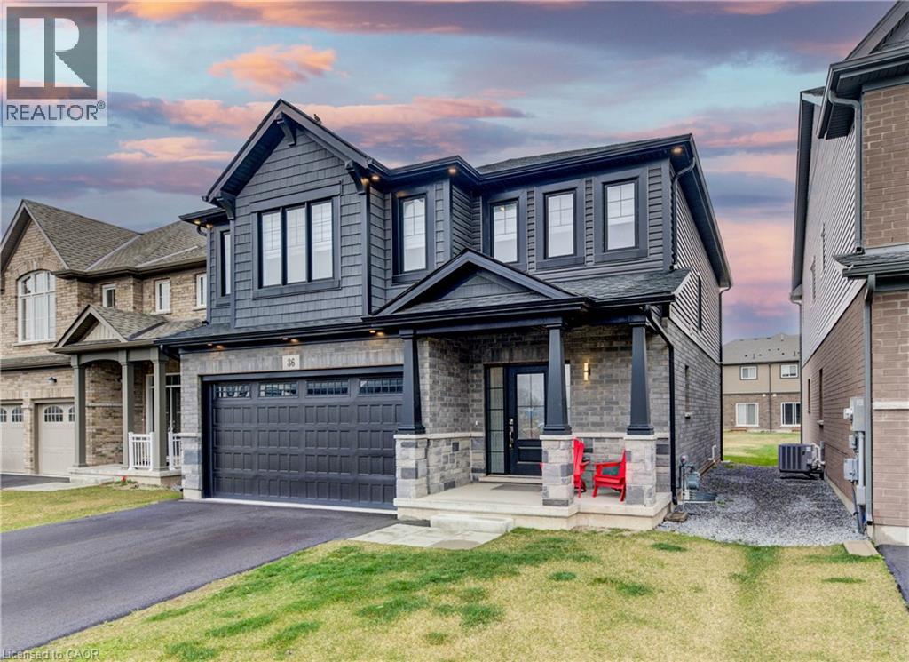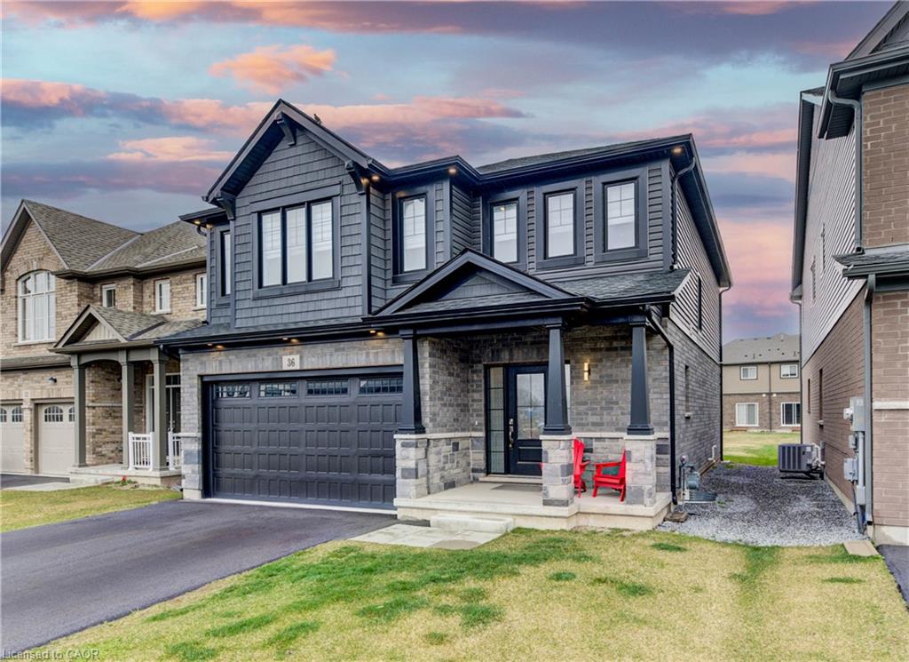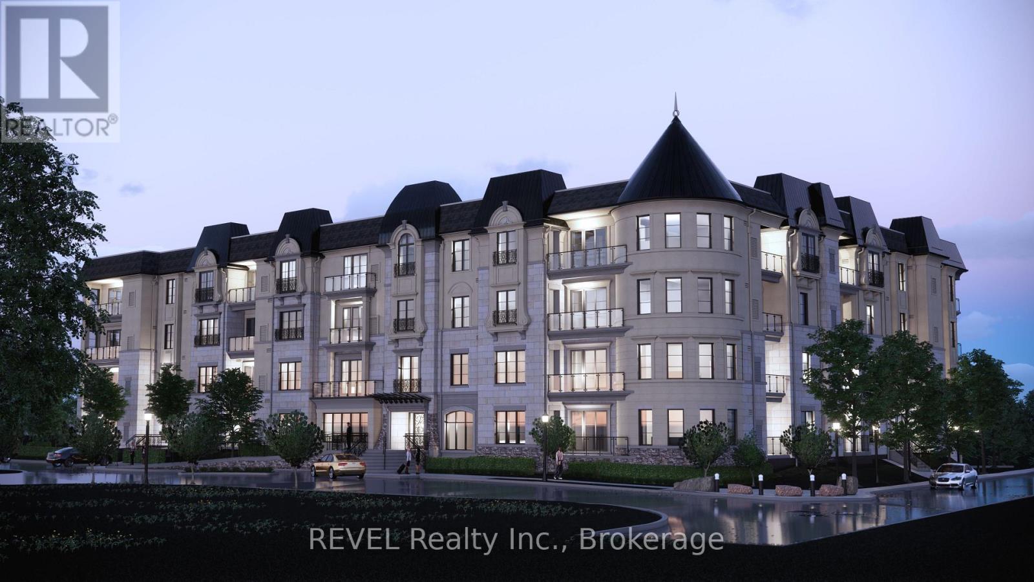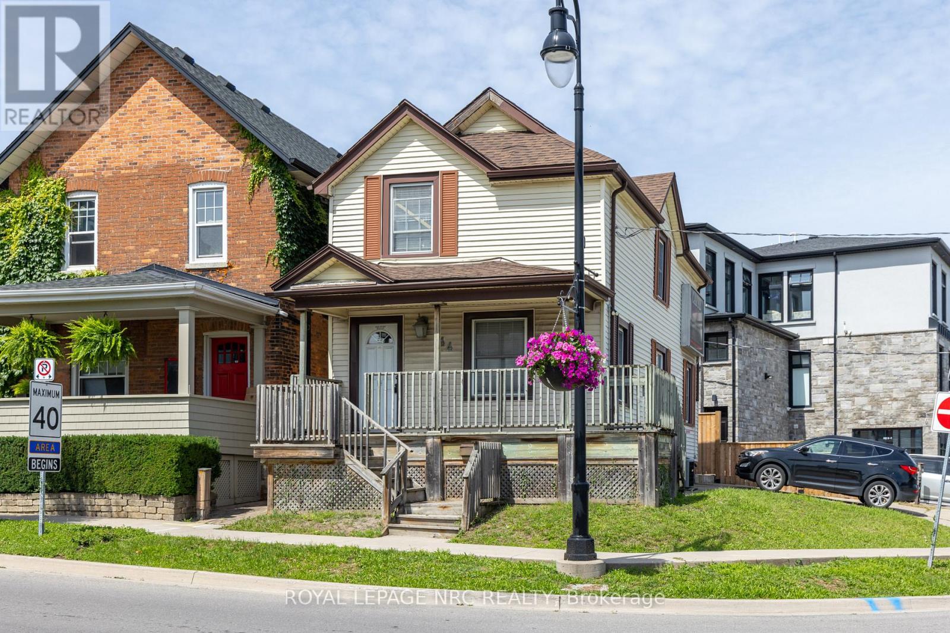- Houseful
- ON
- Thorold
- Thorold South
- 72 Homestead Way
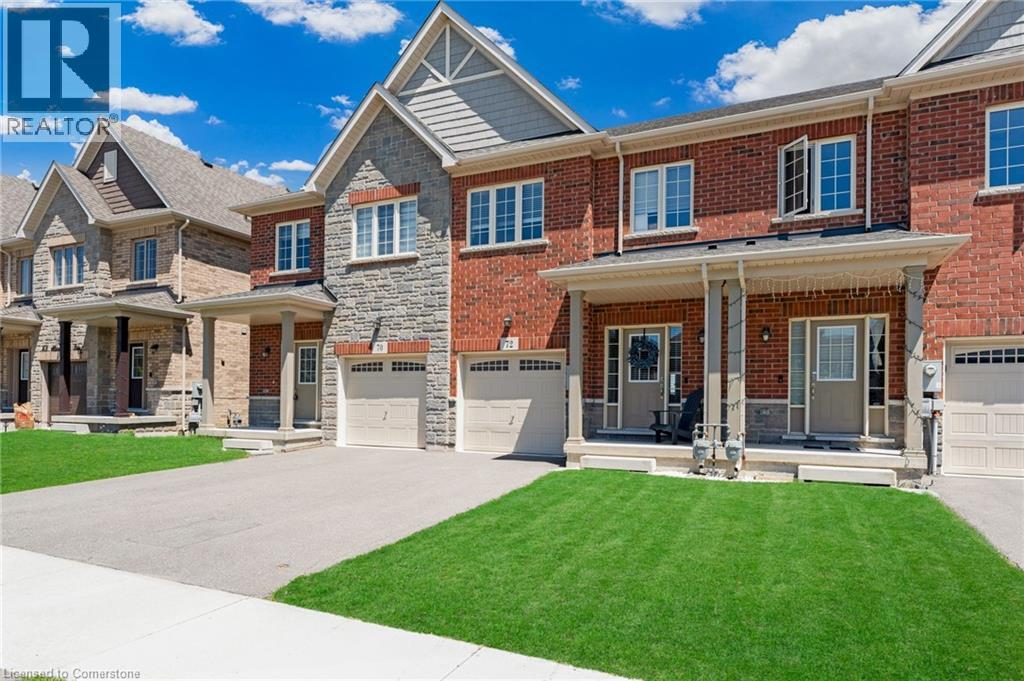
Highlights
This home is
1%
Time on Houseful
75 Days
School rated
7.3/10
Thorold
-3.73%
Description
- Home value ($/Sqft)$361/Sqft
- Time on Houseful75 days
- Property typeSingle family
- Style2 level
- Neighbourhood
- Median school Score
- Year built2020
- Mortgage payment
Immaculate and move-in ready, this 1,774 sq ft 3-bedroom, 3-bathroom townhouse built in 2020 offers modern living with high-end finishes throughout, including stainless steel appliances, stone countertops, custom window coverings, and 9 ceilings on the main floor. The nearly 18' x 12' primary bedroom features a 4-piece ensuite, walk-in closet, and a second closet for added storage. Enjoy the convenience of second-floor laundry, a spacious 22'9 x 10' garage, and a beautifully landscaped, newly fenced yard complete with lush grass, a poured concrete patio, BBQ nook, and a storage shed perfect for outdoor entertaining. (id:55581)
Home overview
Amenities / Utilities
- Cooling Central air conditioning
- Heat source Natural gas
- Heat type Forced air
- Sewer/ septic Municipal sewage system
Exterior
- # total stories 2
- # parking spaces 2
- Has garage (y/n) Yes
Interior
- # full baths 2
- # half baths 1
- # total bathrooms 3.0
- # of above grade bedrooms 3
Location
- Community features Quiet area
- Subdivision 560 - rolling meadows
Overview
- Lot size (acres) 0.0
- Building size 1774
- Listing # 40758379
- Property sub type Single family residence
- Status Active
Rooms Information
metric
- Primary bedroom 5.41m X 3.632m
Level: 2nd - Bedroom 5.486m X 2.896m
Level: 2nd - Bedroom 4.089m X 2.718m
Level: 2nd - Laundry 2.261m X 1.651m
Level: 2nd - Bathroom (# of pieces - 4) 2.896m X 2.362m
Level: 2nd - Full bathroom 3.785m X 2.007m
Level: 2nd - Living room 5.74m X 3.937m
Level: Main - Kitchen 4.318m X 3.226m
Level: Main - Dining room 3.607m X 2.565m
Level: Main - Bathroom (# of pieces - 2) 2.083m X 0.914m
Level: Main - Foyer 6.883m X 1.829m
Level: Main
SOA_HOUSEKEEPING_ATTRS
- Listing source url Https://www.realtor.ca/real-estate/28703576/72-homestead-way-way-thorold
- Listing type identifier Idx
The Home Overview listing data and Property Description above are provided by the Canadian Real Estate Association (CREA). All other information is provided by Houseful and its affiliates.

Lock your rate with RBC pre-approval
Mortgage rate is for illustrative purposes only. Please check RBC.com/mortgages for the current mortgage rates
$-1,706
/ Month25 Years fixed, 20% down payment, % interest
$
$
$
%
$
%

Schedule a viewing
No obligation or purchase necessary, cancel at any time
Nearby Homes
Real estate & homes for sale nearby

