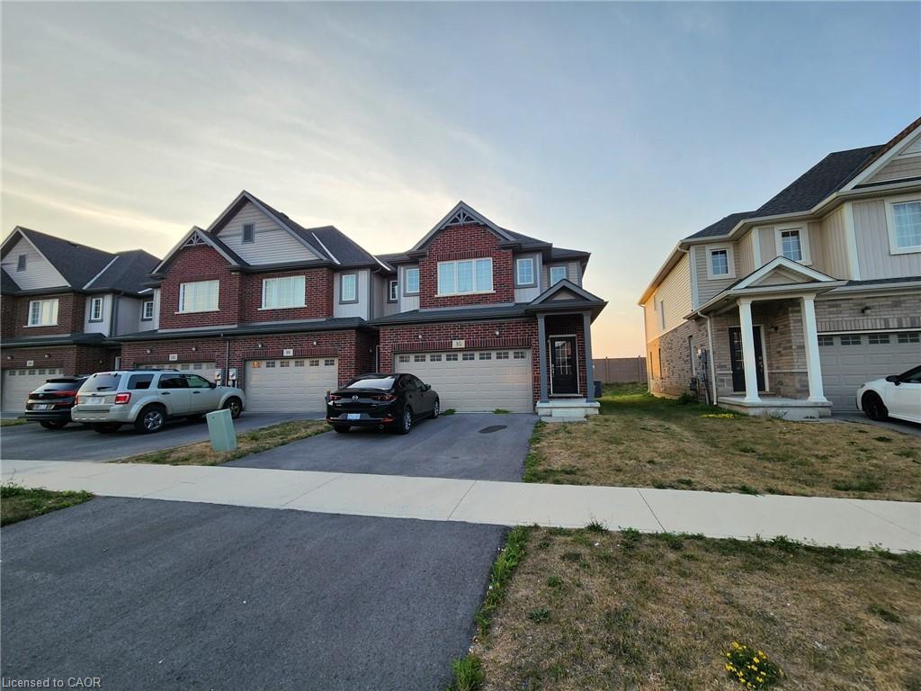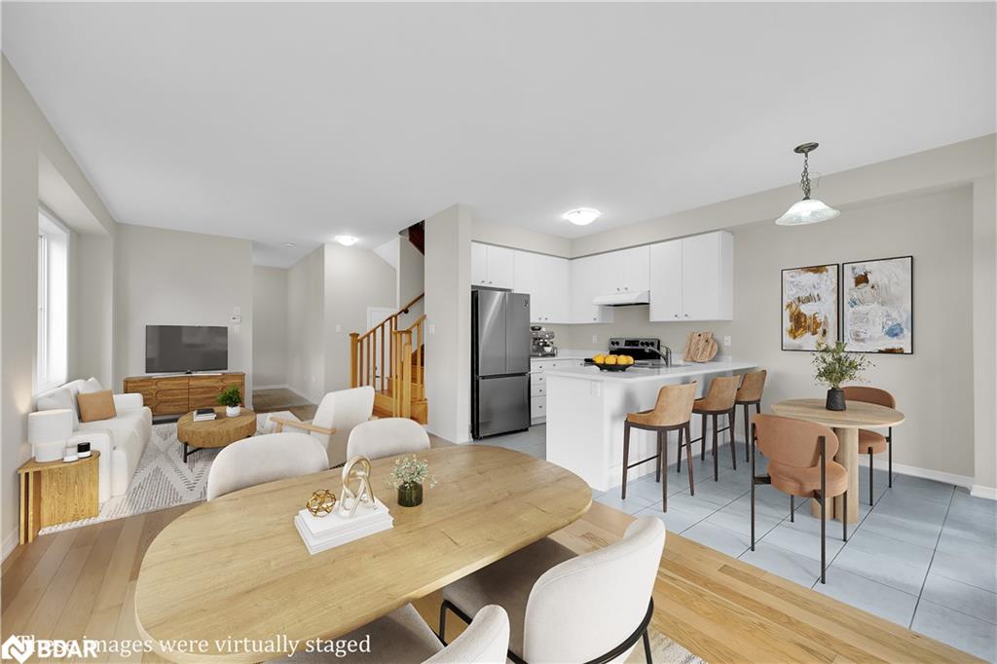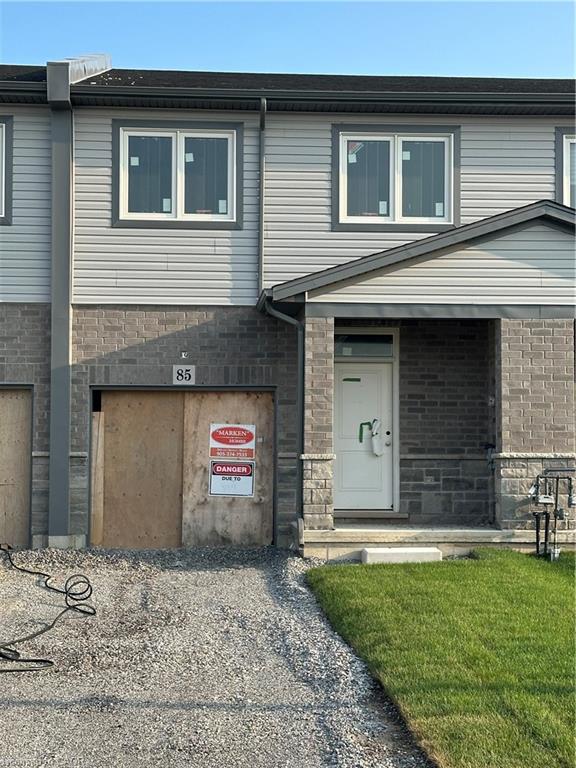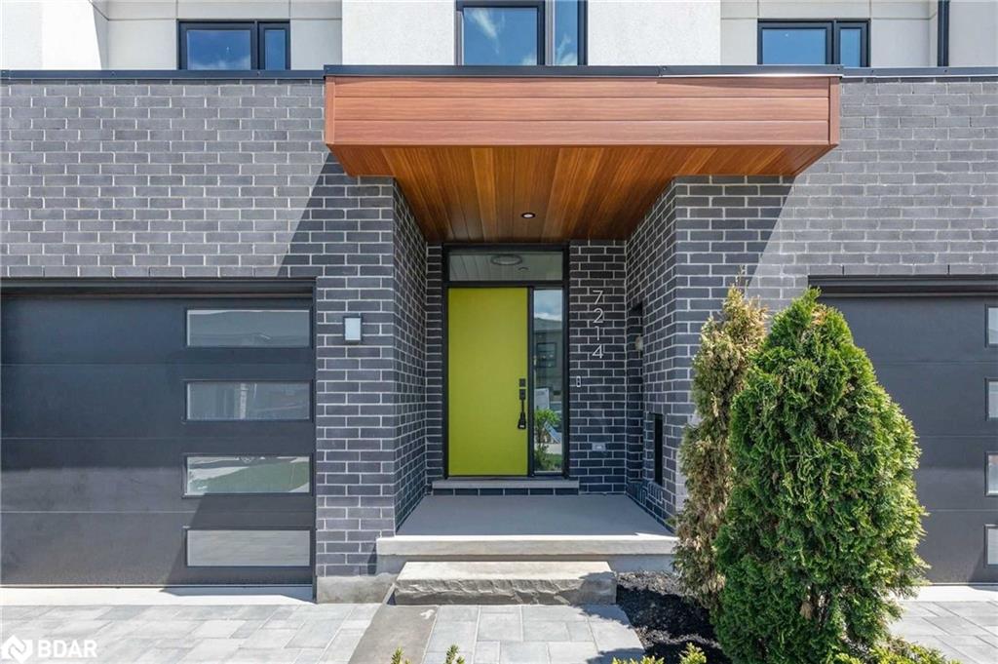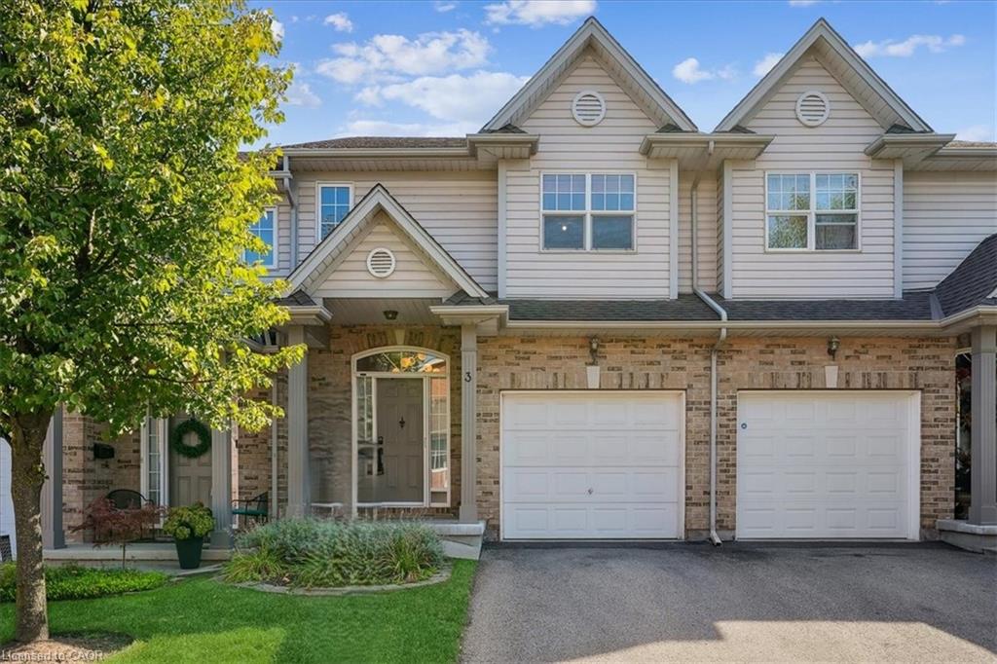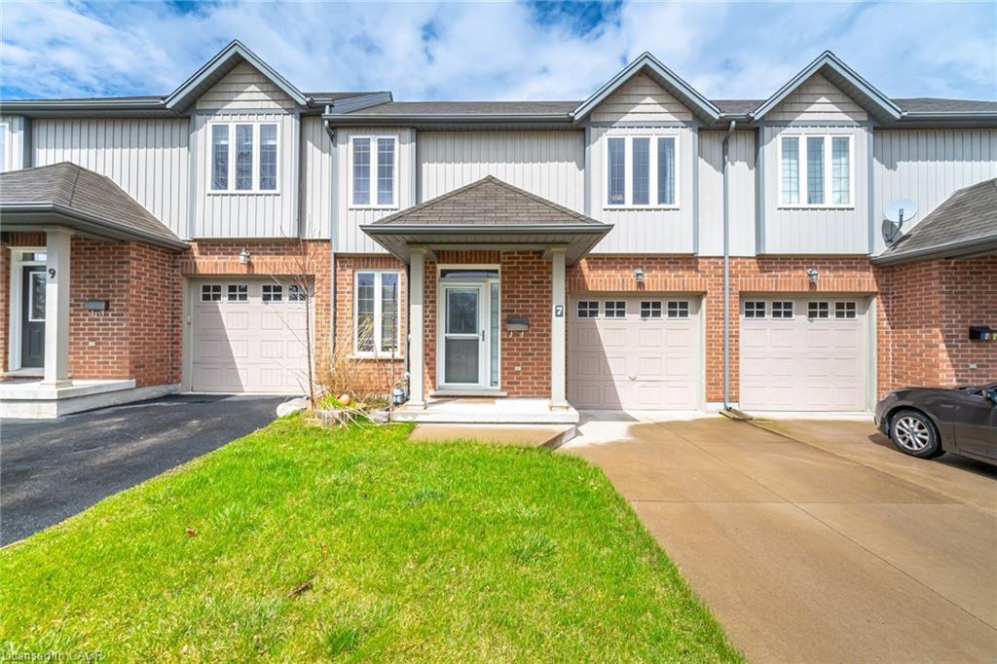- Houseful
- ON
- Thorold
- Thorold South
- 81 Elvira Way
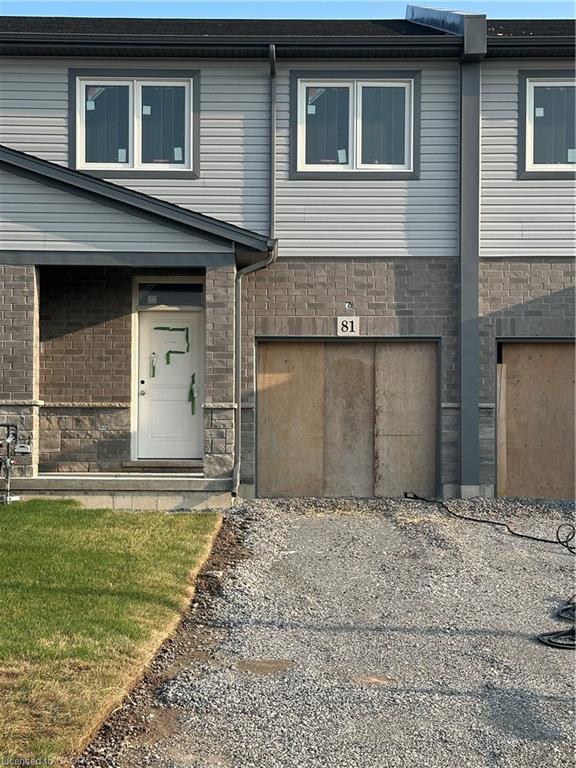
Highlights
Description
- Home value ($/Sqft)$401/Sqft
- Time on Houseful12 days
- Property typeResidential
- StyleTwo story
- Neighbourhood
- Median school Score
- Year built2025
- Garage spaces1
- Mortgage payment
Welcome to your dream home in one of Thorold’s fastest growing and most desirable communities. Proudly built by Marken Homes, one of Niagara’s most respected and trusted builders. This brand new, move in ready townhouse showcases superior craftsmanship, thoughtful design, and high-quality finishes throughout. Offering 3 spacious bedrooms and 2.5 modern bathrooms, this home blends comfort and style with a functional layout perfect for families or professionals. From the moment you enter, you’ll appreciate the elegant touches and contemporary features that define Marken’s signature standard of excellence. Situated on the quiet and family friendly Elvira Way, this property offers a perfect balance of privacy and convenience. Surrounded by newly developed homes, parks, schools, and with quick access to major highways, this location is ideal for those seeking both community and connectivity. Don’t miss your chance to own a beautifully built home in one of Niagara’s most promising neighborhoods. Simply turn the key and enjoy the perfect combination of comfort, quality, and style.
Home overview
- Cooling Central air
- Heat type Forced air, natural gas
- Pets allowed (y/n) No
- Sewer/ septic Sewer (municipal)
- Construction materials Brick, vinyl siding
- Foundation Poured concrete
- Roof Asphalt shing
- Other structures None
- # garage spaces 1
- # parking spaces 3
- Has garage (y/n) Yes
- Parking desc Attached garage, asphalt
- # full baths 2
- # half baths 1
- # total bathrooms 3.0
- # of above grade bedrooms 3
- # of rooms 11
- Appliances Water heater
- Has fireplace (y/n) Yes
- Laundry information In area
- County Niagara
- Area Thorold
- Water source Municipal
- Zoning description R
- Lot desc Urban, none
- Lot dimensions 19.7 x 98.6
- Approx lot size (range) 0 - 0.5
- Basement information Full, unfinished
- Building size 1683
- Mls® # 40777526
- Property sub type Townhouse
- Status Active
- Tax year 2025
- Bedroom Second
Level: 2nd - Bedroom Second
Level: 2nd - Bathroom Second
Level: 2nd - Laundry Second
Level: 2nd - Primary bedroom Second
Level: 2nd - Bathroom Second
Level: 2nd - Kitchen Main
Level: Main - Eat in kitchen Main
Level: Main - Bathroom Main
Level: Main - Foyer Main
Level: Main - Great room Main
Level: Main
- Listing type identifier Idx

$-1,800
/ Month

