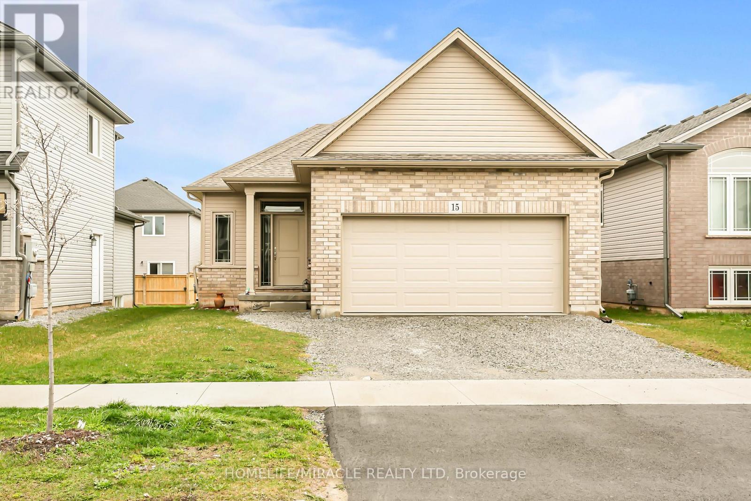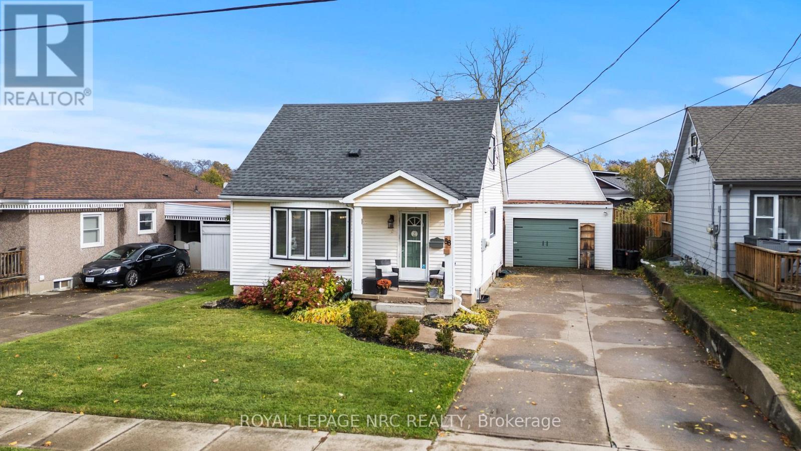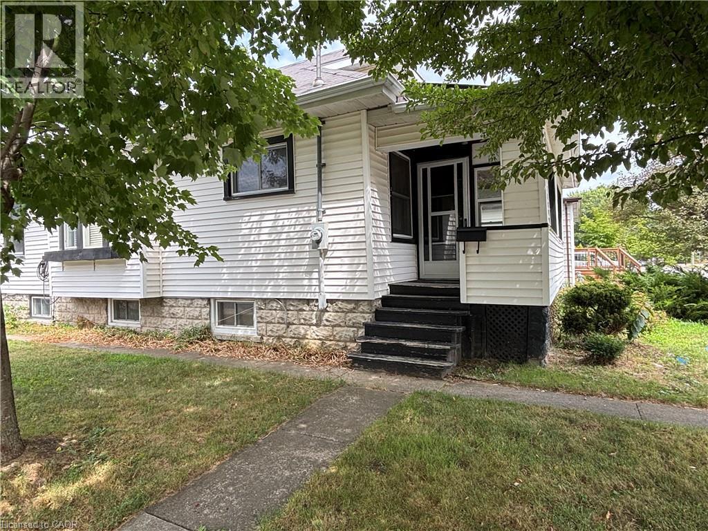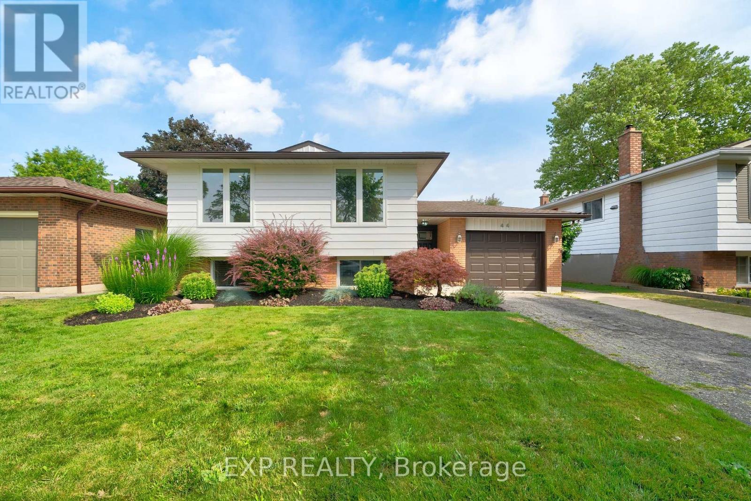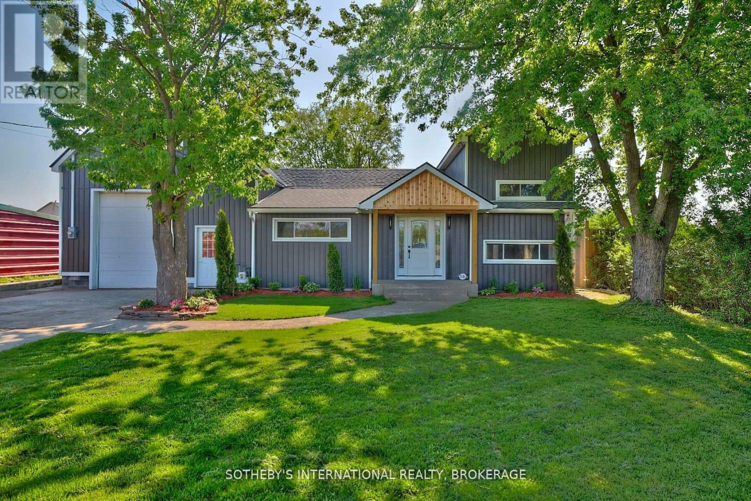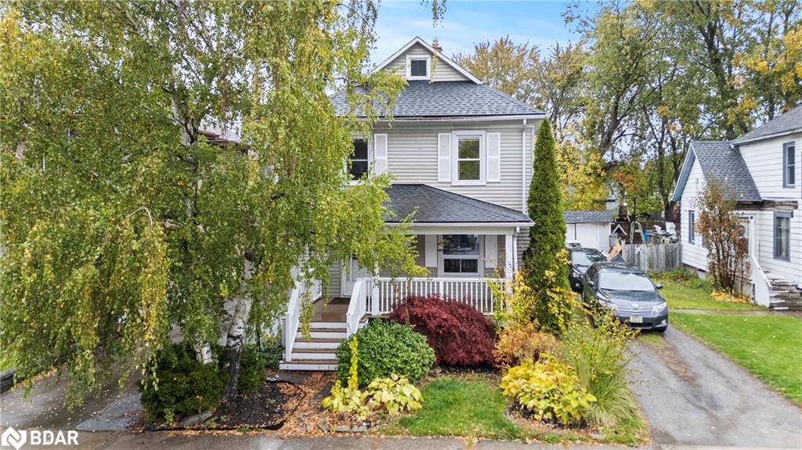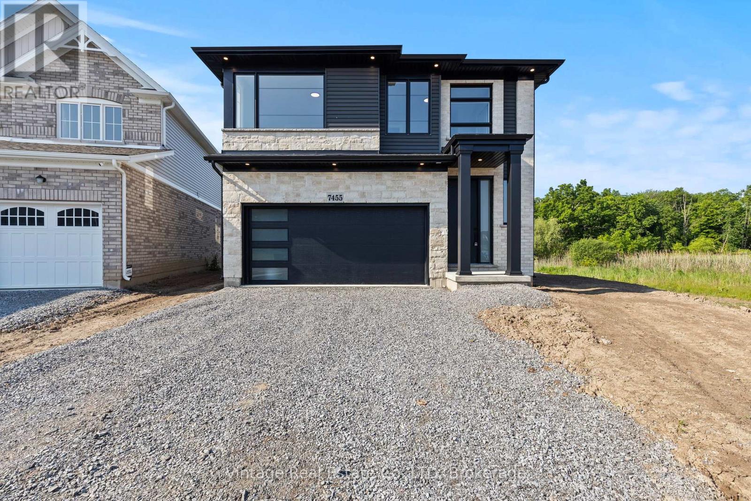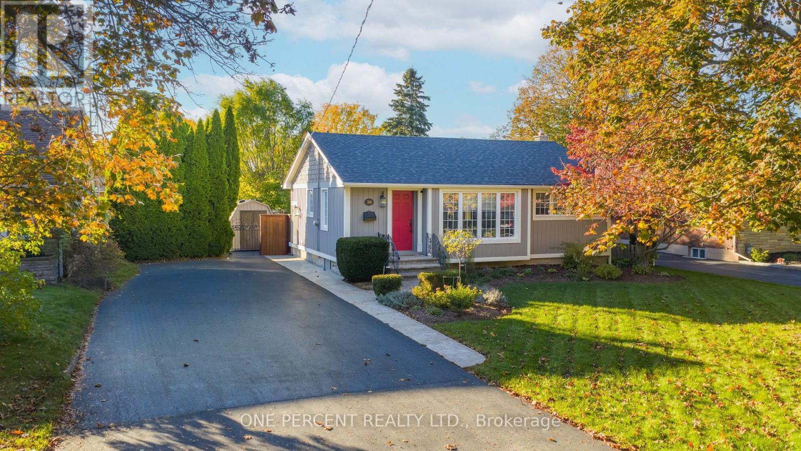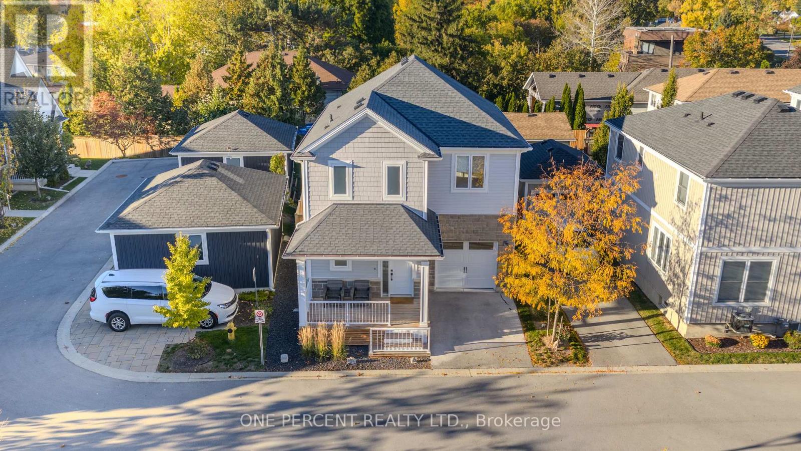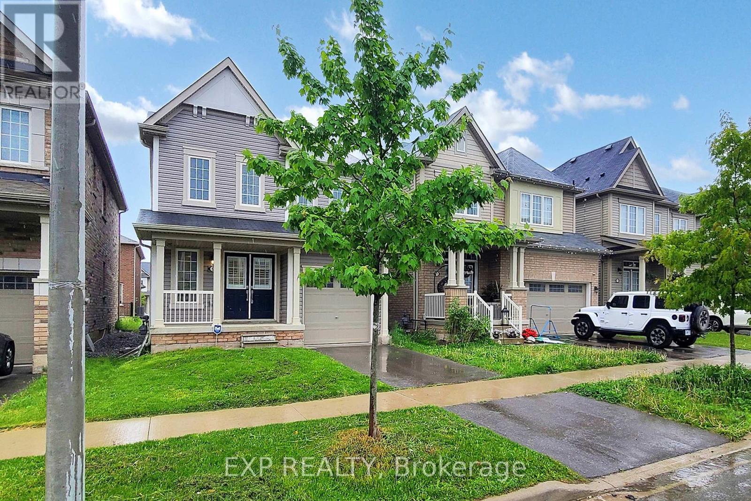
Highlights
Description
- Time on Houseful47 days
- Property typeSingle family
- Median school Score
- Mortgage payment
Gorgeous 3-bed, 3-bath fully detached home in a desirable, family-friendly new subdivision in Thorold. Freshly painted with upgrades that include new pot lights (2025) throughout the main floor, new laminate flooring (2025) on Main floor, and new laundry (2024) on 2nd floor. Double frosted glass entry doors lead to a tiled foyer. Spacious and bright open-concept layout with abundant natural sunlight includes a living room with large window, fireplace, oak staircase, and pot lights. Modern kitchen with island seating, stainless steel appliances, ample abundant cabinetry, and upgraded lighting. Exquisitely Tiled dining area with walkout to the backyard through patio doors. Renovated 2-pc powder room, entry closet with mirrored doors, and inside access to garage. Upper level features a large primary bedroom with walk-in closet, 4-pc ensuite, and rear-facing large window. Two additional good-sized bedrooms with closets and a 4-pc main bath. Convenient second-floor laundry. Unfinished basement offers potential. Laundry conveniently located on 2nd Floor. Building Permit Ready to Construct Basement as 2nd unit (permit not pulled) Situated on a deep lot in a growing community. Close to highway, public transport, schools, parks, trails, shopping, other amenities. A Peaceful, Family-Friendly Neighborhood, Offers The Best Of Both Worlds: Tranquility And Convenience. Ideally Located Just 5 Minutes From Seaway Mall, Walmart, Rona And Canadian Tire, 10 Mins From Brock University & Niagara College. Bus stop just 200m away. Don't Miss Your Chance To Own A Beautiful Piece Of Thorold, Schedule Your Private Showing Today! (id:63267)
Home overview
- Cooling Central air conditioning
- Heat source Natural gas
- Heat type Forced air
- Sewer/ septic Sanitary sewer
- # total stories 2
- # parking spaces 2
- Has garage (y/n) Yes
- # full baths 2
- # half baths 1
- # total bathrooms 3.0
- # of above grade bedrooms 3
- Subdivision 562 - hurricane/merrittville
- Lot size (acres) 0.0
- Listing # X12171018
- Property sub type Single family residence
- Status Active
- 3rd bedroom 3.2m X 3.81m
Level: 2nd - Bathroom 2.4m X 1.9m
Level: 2nd - 2nd bedroom 3.05m X 3.66m
Level: 2nd - Primary bedroom 3.66m X 5.03m
Level: 2nd - Laundry 5.8m X 6.2m
Level: Basement - Living room 7.01m X 3.65m
Level: Main - Kitchen 2.74m X 2.44m
Level: Main - Bathroom 3.1m X 1.9m
Level: Main - Dining room 2.74m X 2.44m
Level: Main
- Listing source url Https://www.realtor.ca/real-estate/28361959/9-esther-crescent-thorold-hurricanemerrittville-562-hurricanemerrittville
- Listing type identifier Idx

$-1,733
/ Month

