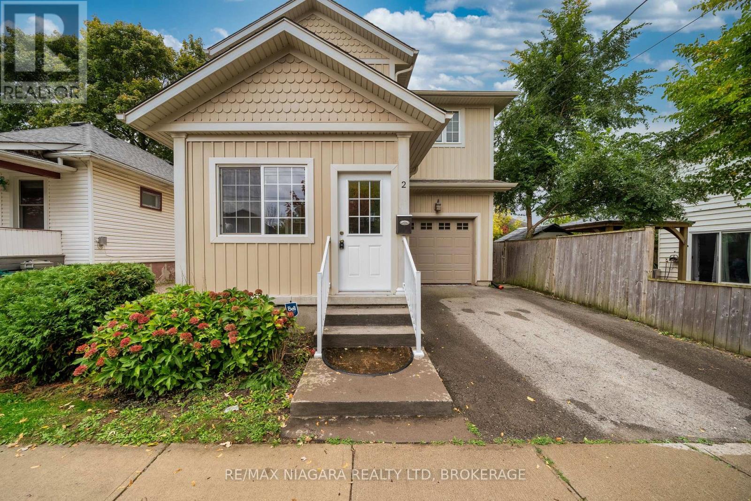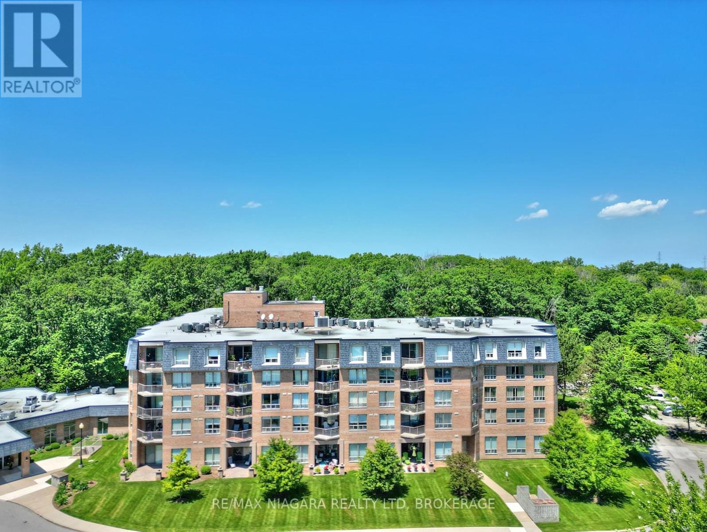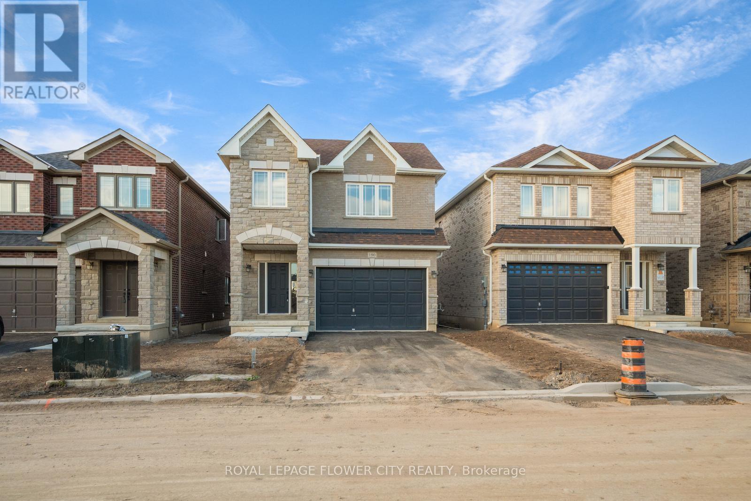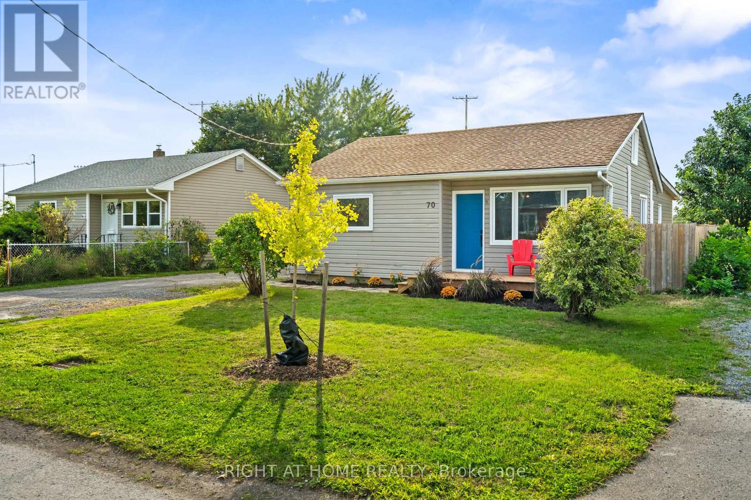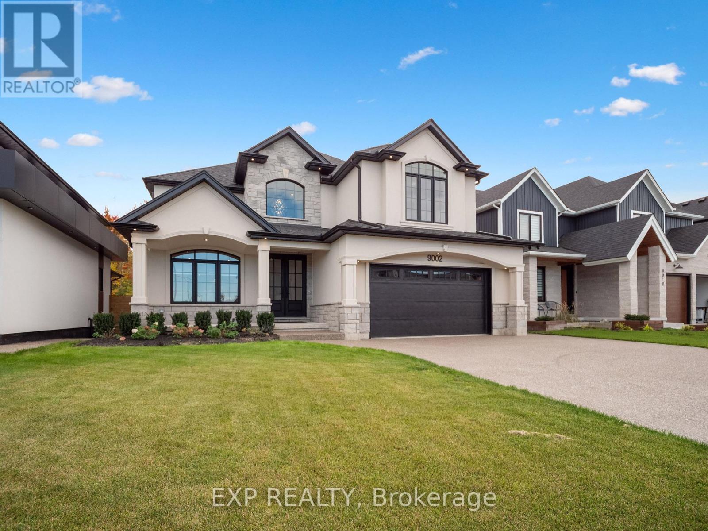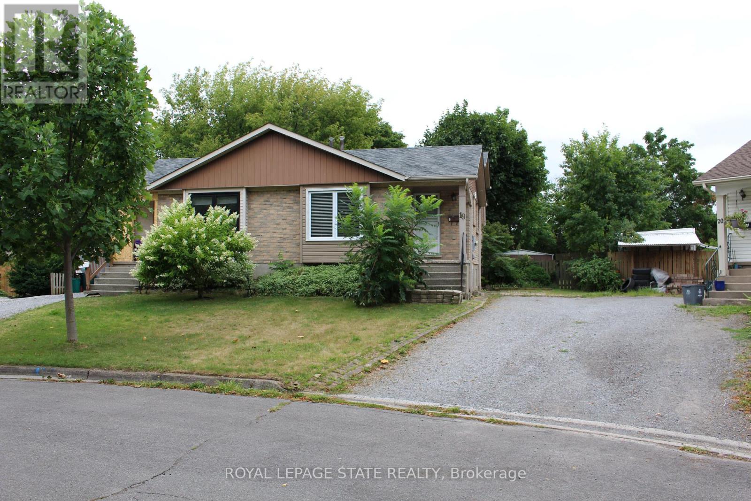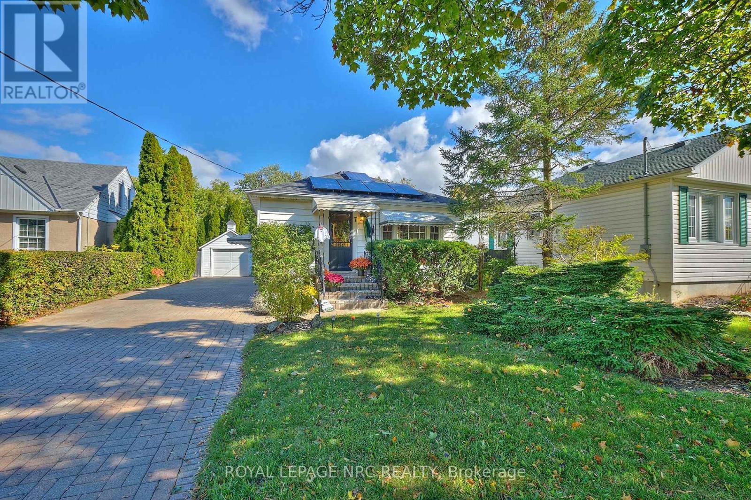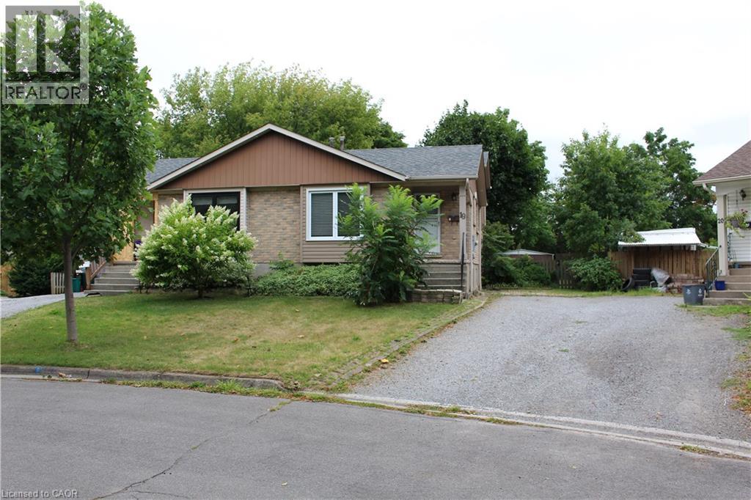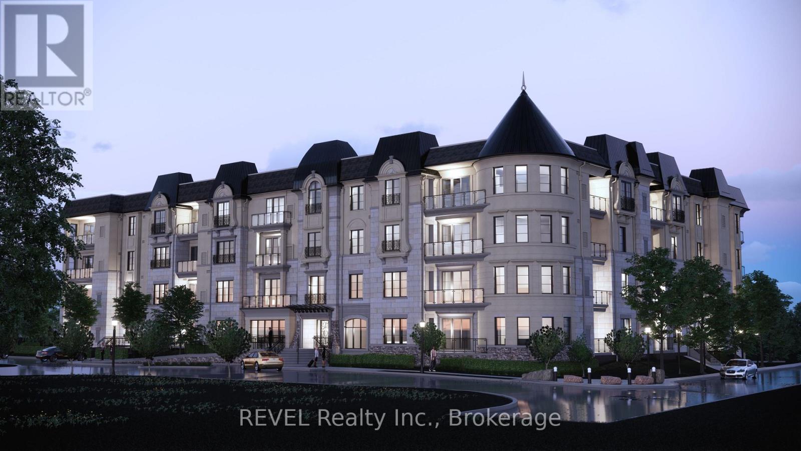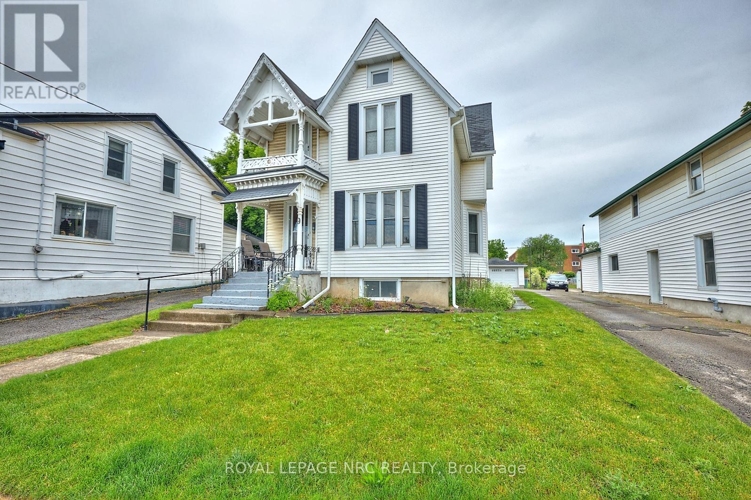
Highlights
This home is
13%
Time on Houseful
133 Days
School rated
7.1/10
Thorold
-3.73%
Description
- Time on Houseful133 days
- Property typeSingle family
- Median school Score
- Mortgage payment
This stately custom two-storey home is located on a huge lot in Downtown Thorold and has a Mixed-Use Zoning designation. The home boasts 3 bedrooms, 1.5 bathrooms, a large eat in kitchen, separate dining room, spacious main floor family room and a bright living room. Simply loaded with character including solid wood bannisters, entry doors, original wood pocket doors, gorgeous trim work and a Juliette balcony off the master bedroom. The exterior includes a detached 1.5 car garage, private parking and fully fenced backyard. The basement is full and partially finished basement, waterproofed in 2010, and has a newer forced air gas furnace. Book your private viewing today! (id:63267)
Home overview
Amenities / Utilities
- Cooling Central air conditioning
- Heat source Natural gas
- Heat type Forced air
- Sewer/ septic Sanitary sewer
Exterior
- # total stories 2
- # parking spaces 3
- Has garage (y/n) Yes
Interior
- # full baths 1
- # half baths 1
- # total bathrooms 2.0
- # of above grade bedrooms 3
Location
- Subdivision 557 - thorold downtown
- Directions 1567406
Overview
- Lot size (acres) 0.0
- Listing # X12208854
- Property sub type Single family residence
- Status Active
Rooms Information
metric
- 3rd bedroom 3.76m X 3.76m
Level: 2nd - 2nd bedroom 3.34m X 2.67m
Level: 2nd - Primary bedroom 3.82m X 3.31m
Level: 2nd - Utility 2.51m X 3.74m
Level: Basement - Other 6.9m X 6.7m
Level: Basement - Laundry 3.04m X 3.23m
Level: Basement - Mudroom 2.74m X 1.34m
Level: Main - Other 3.23m X 1.11m
Level: Main - Office 2m X 2.65m
Level: Main - Kitchen 6m X 3.31m
Level: Main - Living room 3.6m X 3.73m
Level: Main - Family room 3.83m X 4.64m
Level: Main - Dining room 4.33m X 3.22m
Level: Main
SOA_HOUSEKEEPING_ATTRS
- Listing source url Https://www.realtor.ca/real-estate/28443386/9-pine-street-s-thorold-thorold-downtown-557-thorold-downtown
- Listing type identifier Idx
The Home Overview listing data and Property Description above are provided by the Canadian Real Estate Association (CREA). All other information is provided by Houseful and its affiliates.

Lock your rate with RBC pre-approval
Mortgage rate is for illustrative purposes only. Please check RBC.com/mortgages for the current mortgage rates
$-1,280
/ Month25 Years fixed, 20% down payment, % interest
$
$
$
%
$
%

Schedule a viewing
No obligation or purchase necessary, cancel at any time
Nearby Homes
Real estate & homes for sale nearby

