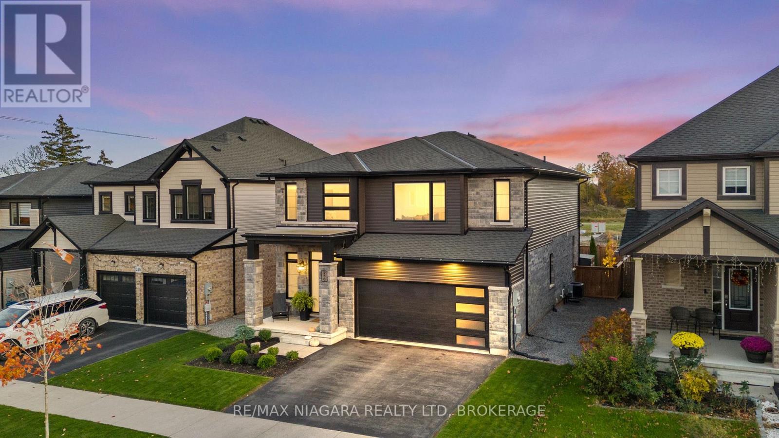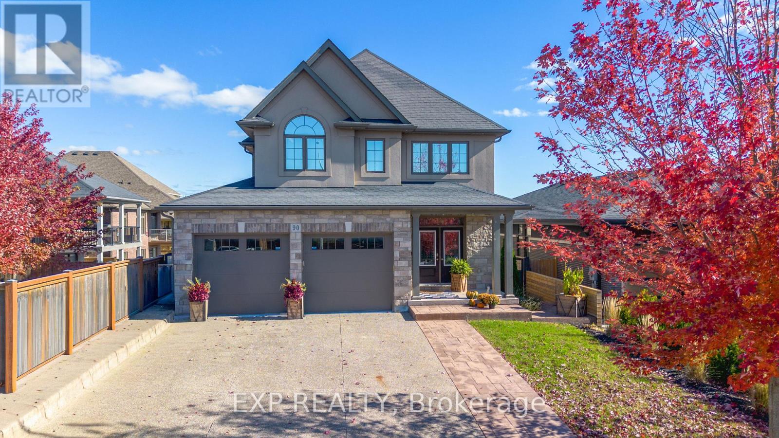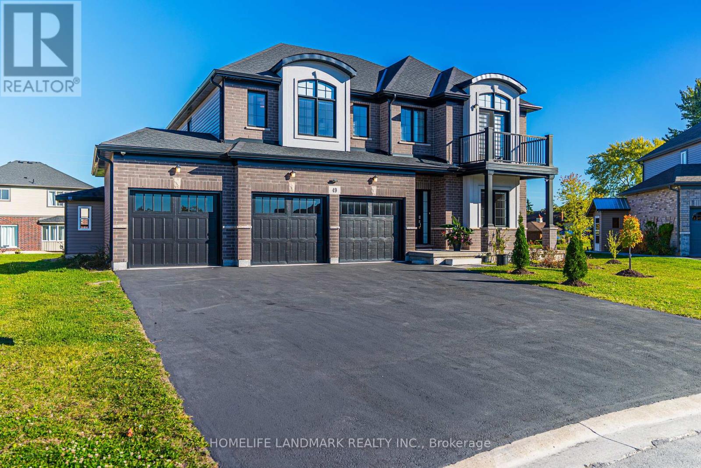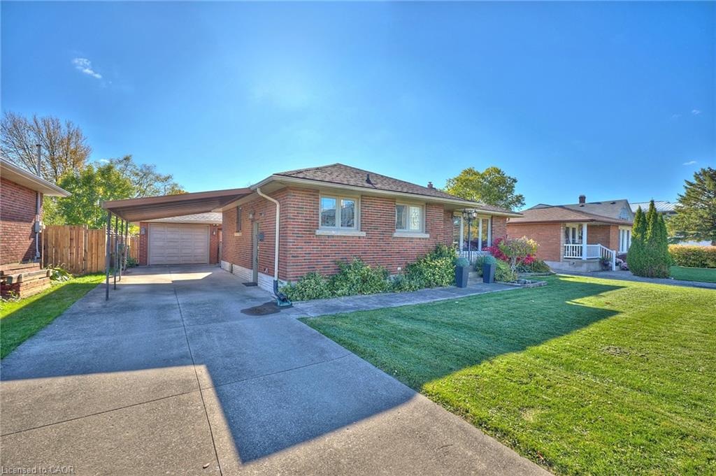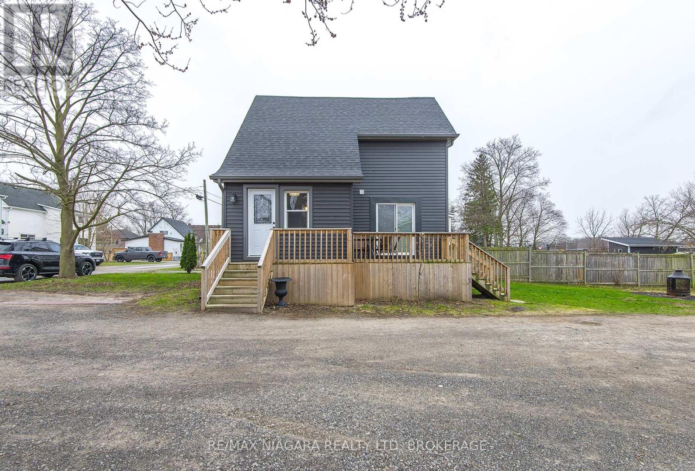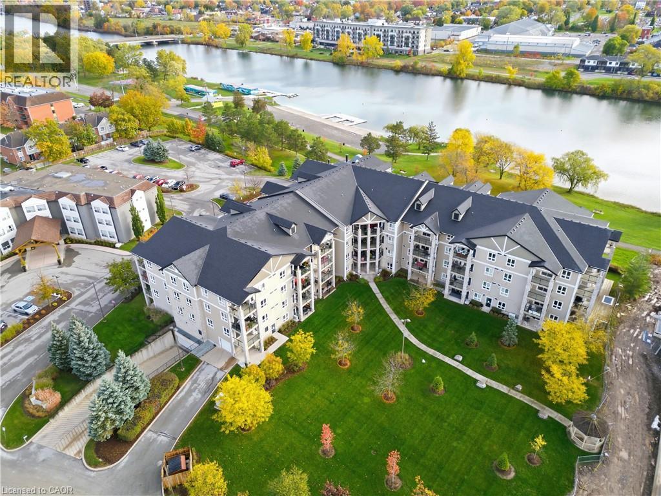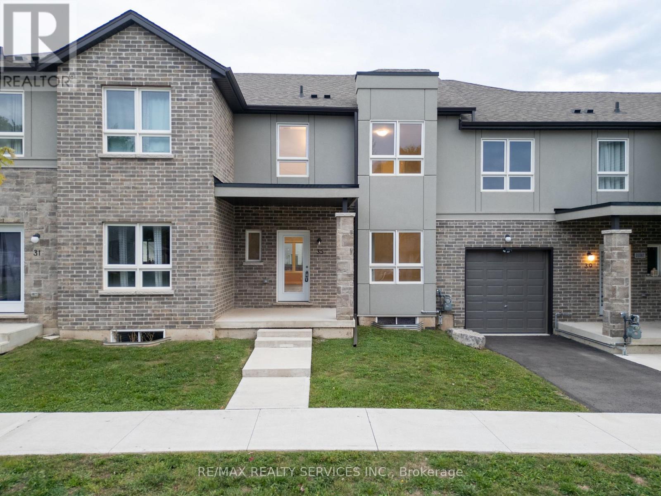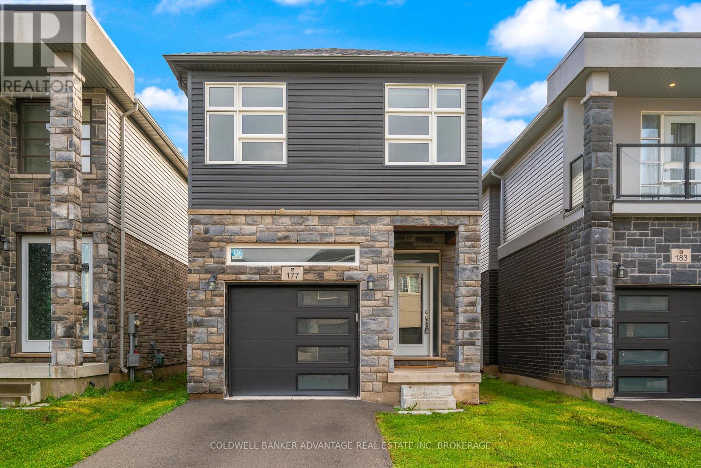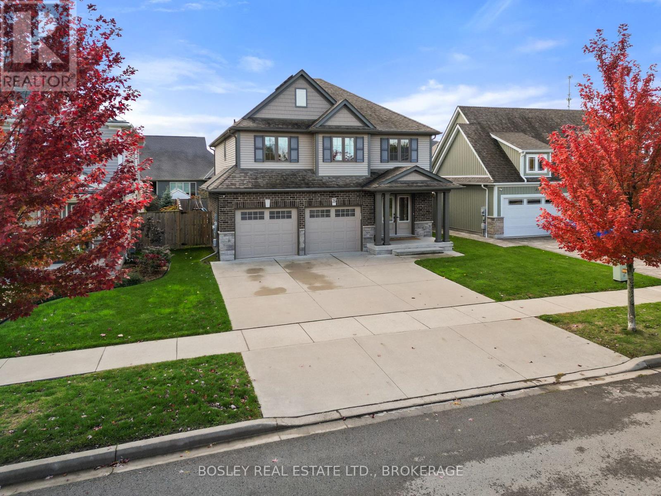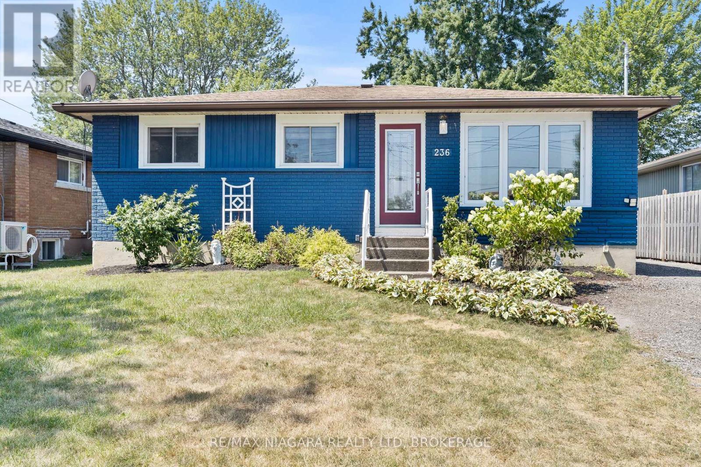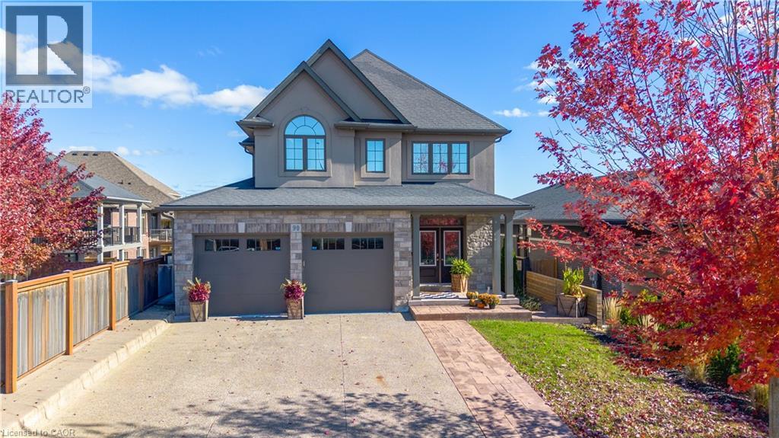
Highlights
This home is
40%
Time on Houseful
10 hours
Home features
Perfect for pets
School rated
5.4/10
Thorold
-3.73%
Description
- Home value ($/Sqft)$374/Sqft
- Time on Housefulnew 10 hours
- Property typeSingle family
- Style2 level
- Neighbourhood
- Median school Score
- Mortgage payment
Welcome to 90 Days Avenue, a beautiful home perfectly situated in a family-friendly Thorold neighbourhood. This spacious property offers a fantastic layout designed for both comfort and functionality. The open-concept main floor is ideal for everyday living and entertaining, featuring bright and inviting spaces that flow seamlessly from room to room. Upstairs, you’ll find large bedrooms offering plenty of space for the whole family. Enjoy the outdoors with a walkout basement that opens to a lush, green backyard, and an upper deck that provides the perfect spot to relax in privacy. Close to parks, schools, and everyday amenities, this home combines convenience, charm, and a wonderful sense of community. (id:63267)
Home overview
Amenities / Utilities
- Heat source Natural gas
- Heat type Forced air
- Sewer/ septic Municipal sewage system
Exterior
- # total stories 2
- # parking spaces 6
- Has garage (y/n) Yes
Interior
- # full baths 2
- # half baths 1
- # total bathrooms 3.0
- # of above grade bedrooms 4
Location
- Community features School bus
- Subdivision 562 - hurricane/merrittville
Overview
- Lot size (acres) 0.0
- Building size 2613
- Listing # 40782449
- Property sub type Single family residence
- Status Active
Rooms Information
metric
- Laundry 3.277m X 2.21m
Level: 2nd - Bedroom 4.445m X 4.47m
Level: 2nd - Bathroom (# of pieces - 4) 2.794m X 1.829m
Level: 2nd - Primary bedroom 5.537m X 4.572m
Level: 2nd - Bedroom 3.531m X 3.404m
Level: 2nd - Full bathroom 3.251m X 2.438m
Level: 2nd - Bedroom 3.327m X 3.81m
Level: 2nd - Family room 5.461m X 4.242m
Level: Main - Kitchen 3.505m X 4.14m
Level: Main - Dining room 3.556m X 4.267m
Level: Main - Bathroom (# of pieces - 2) 1.448m X 1.524m
Level: Main - Office 3.556m X 2.057m
Level: Main - Foyer 2.235m X 2.311m
Level: Main - Living room 4.775m X 4.267m
Level: Main - Breakfast room 3.505m X 2.464m
Level: Main
SOA_HOUSEKEEPING_ATTRS
- Listing source url Https://www.realtor.ca/real-estate/29040844/90-days-avenue-thorold
- Listing type identifier Idx
The Home Overview listing data and Property Description above are provided by the Canadian Real Estate Association (CREA). All other information is provided by Houseful and its affiliates.

Lock your rate with RBC pre-approval
Mortgage rate is for illustrative purposes only. Please check RBC.com/mortgages for the current mortgage rates
$-2,604
/ Month25 Years fixed, 20% down payment, % interest
$
$
$
%
$
%

Schedule a viewing
No obligation or purchase necessary, cancel at any time

