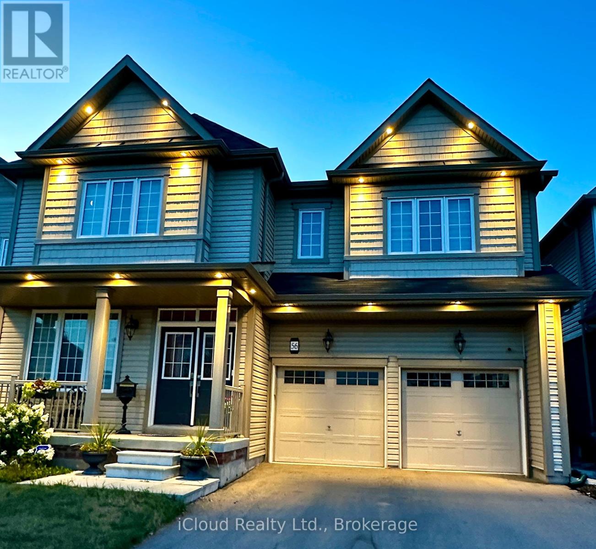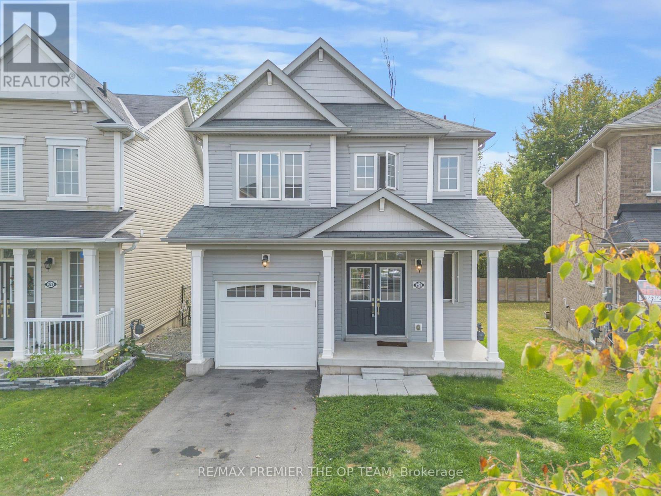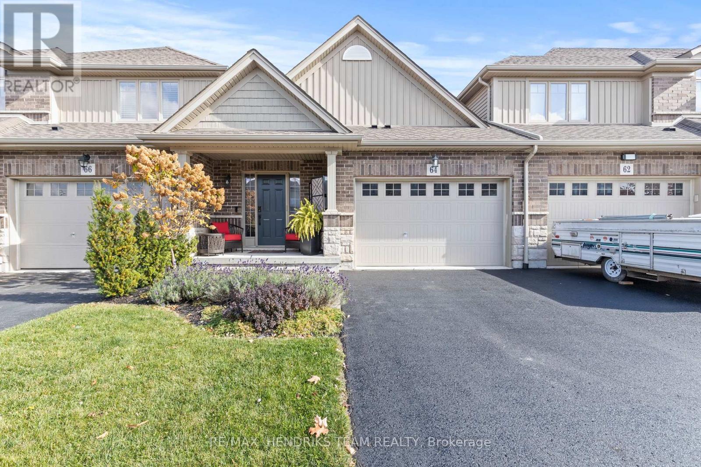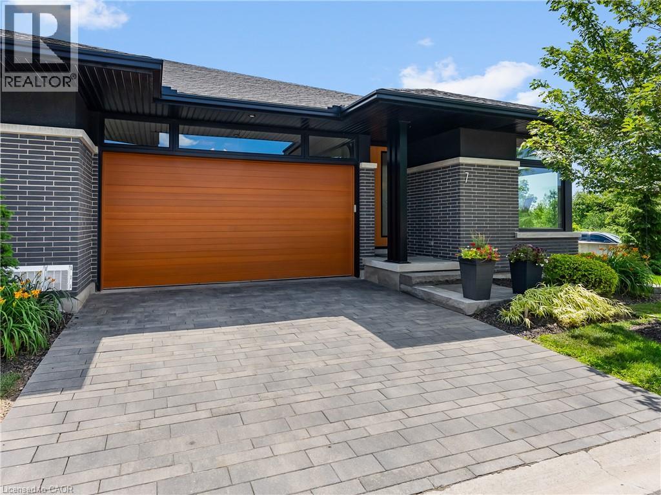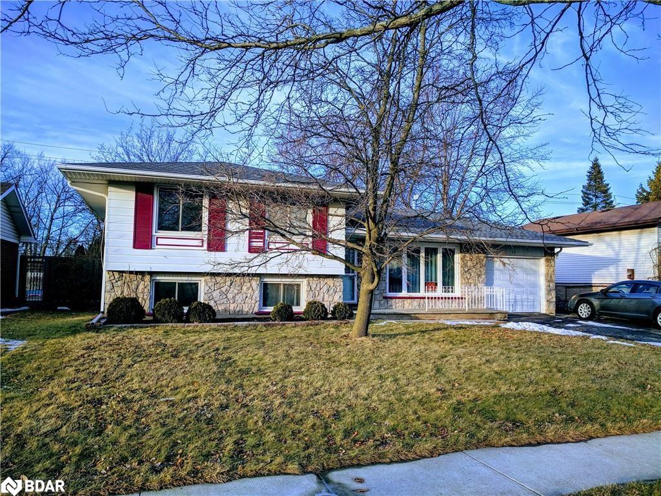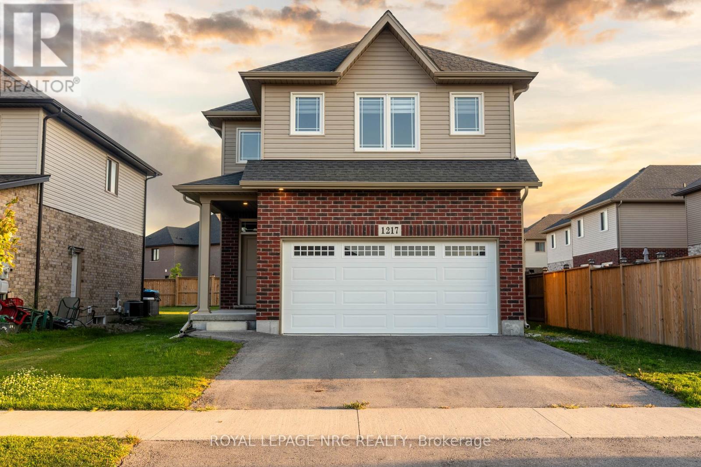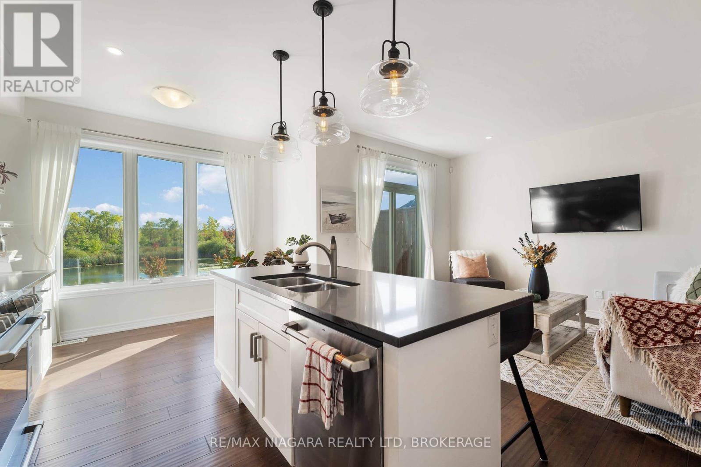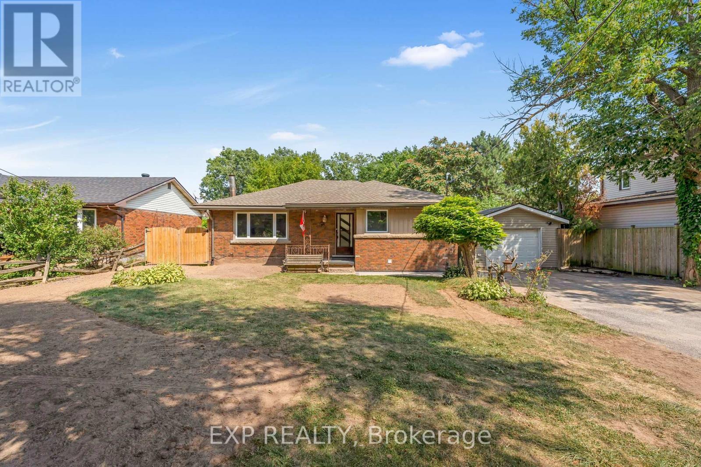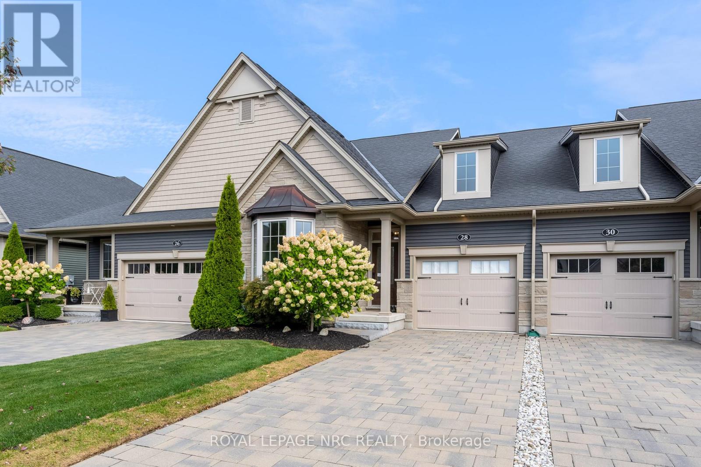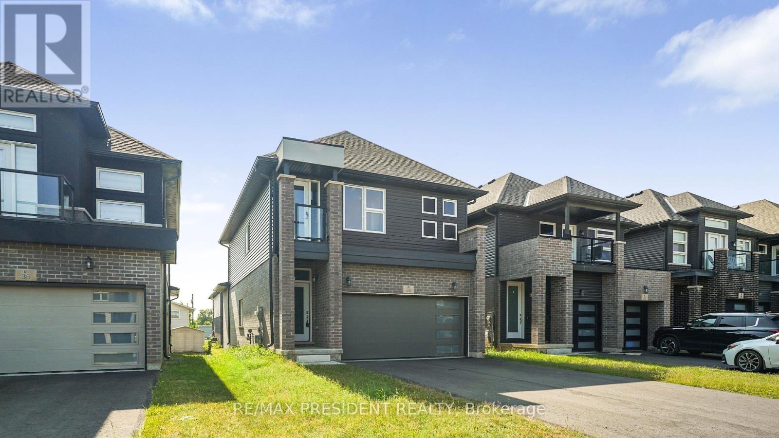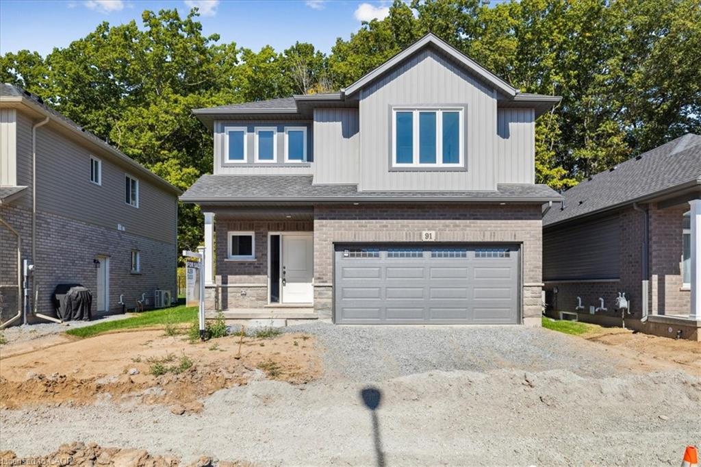
Highlights
Description
- Home value ($/Sqft)$339/Sqft
- Time on Housefulnew 8 hours
- Property typeResidential
- StyleTwo story
- Median school Score
- Garage spaces2
- Mortgage payment
Modern Elegance Meets Exceptional Living in Towpath Estates!! Welcome to this impressive 4+1 bedroom, 4.5 bathroom residence, offering over 2,500 sq. ft. of beautifully finished living space in the quiet and sought after Towpath Estates community. Thoughtfully designed for modern living, this stunning home combine’s sophisticated style, premium finishes, and practical functionality throughout. Step inside to discover a bright and airy open concept main level, featuring soaring ceilings, rich hardwood flooring, and a chef inspired kitchen with abundant cabinetry, a pantry, and a spacious dinette with walkout access to a private backyard. Backing onto lush green space with no rear neighbors, the outdoor area offers peace, privacy, and a beautiful natural backdrop, perfect for relaxing or entertaining. Perfect for multi generational living, the property features a separate entrance with a full walkout basement, expanding your possibilities. Upstairs, you’ll find four generous bedrooms, three full bathrooms; the fully finished lower level extends the living space with a large recreation room, fifth bedroom, full bathroom, and private entry, ideal for an in-law suite, guest space, or income potential. Every detail of this home has been carefully considered from the soon-to-be-finished driveway to the high-quality craftsmanship by renowned local builder Marken Homes. Ideally located minutes from top rated schools, Brock University, shopping, dining, and many of Niagara’s best amenities, this home offers an exceptional lifestyle opportunity. Don’t miss your chance to live in one of Niagara’s most desirable new communities. Book your private showing today and experience the quality, comfort, and privacy of Towpath Estates for yourself.
Home overview
- Cooling Central air
- Heat type Forced air, natural gas
- Pets allowed (y/n) No
- Sewer/ septic Sewer (municipal)
- Construction materials Aluminum siding, brick veneer
- Foundation Poured concrete
- Roof Asphalt shing
- # garage spaces 2
- # parking spaces 3
- Has garage (y/n) Yes
- Parking desc Attached garage
- # full baths 4
- # half baths 1
- # total bathrooms 5.0
- # of above grade bedrooms 5
- # of below grade bedrooms 1
- # of rooms 16
- Appliances Water heater, dishwasher, dryer, range hood, refrigerator, stove, washer
- Has fireplace (y/n) Yes
- Laundry information In area
- County Niagara
- Area Thorold
- Water source Municipal
- Zoning description R1d-70
- Lot desc Urban, hospital, library, park, place of worship, quiet area, schools
- Lot dimensions 42.98 x 99.08
- Approx lot size (range) 0 - 0.5
- Basement information Walk-up access, full, finished
- Building size 2599
- Mls® # 40777104
- Property sub type Single family residence
- Status Active
- Tax year 2025
- Bathroom Second
Level: 2nd - Laundry Second
Level: 2nd - Bathroom Second
Level: 2nd - Bedroom Second
Level: 2nd - Primary bedroom Second
Level: 2nd - Bedroom Second
Level: 2nd - Bedroom Second
Level: 2nd - Bathroom Second
Level: 2nd - Primary bedroom Basement
Level: Basement - Recreational room Basement
Level: Basement - Utility Basement
Level: Basement - Bathroom Basement
Level: Basement - Bathroom Main
Level: Main - Eat in kitchen Main
Level: Main - Living room Main
Level: Main - Kitchen Main
Level: Main
- Listing type identifier Idx

$-2,346
/ Month

