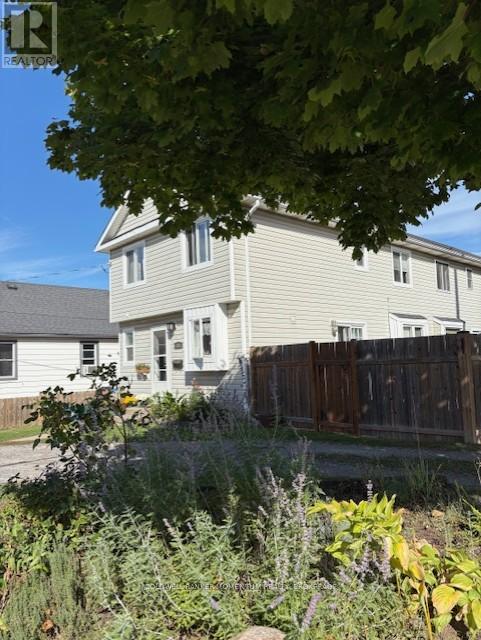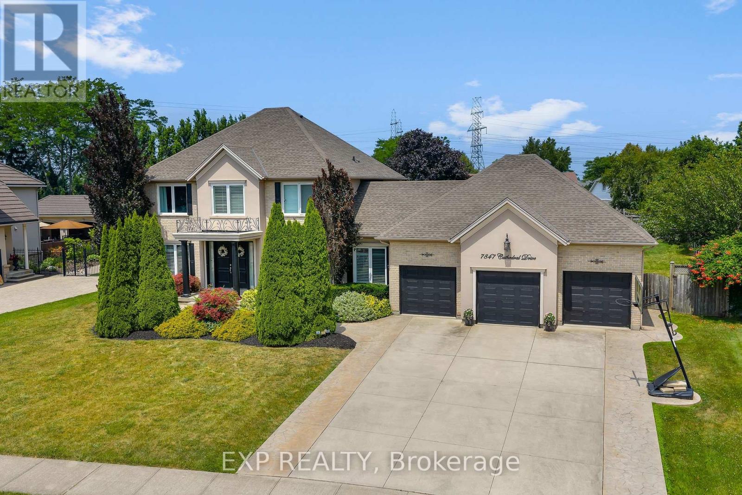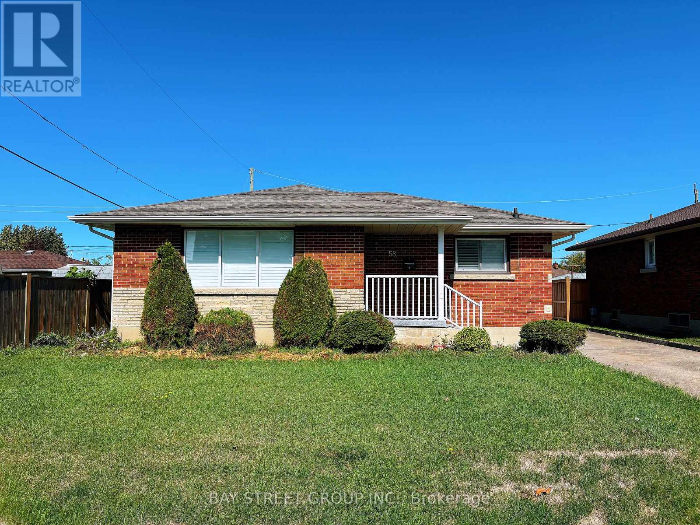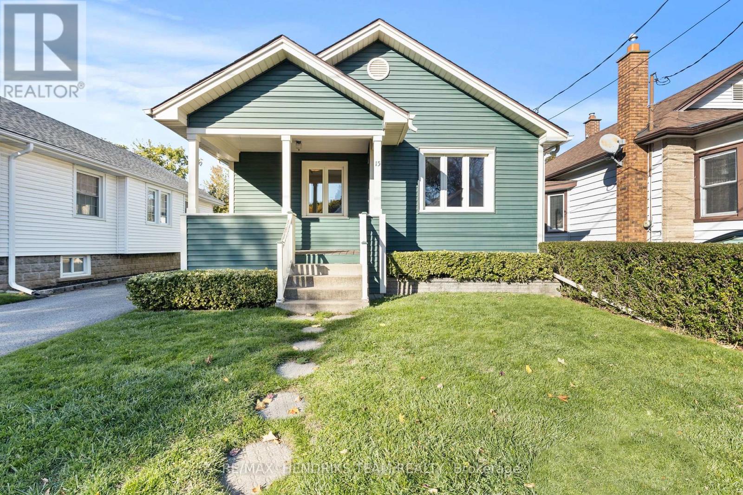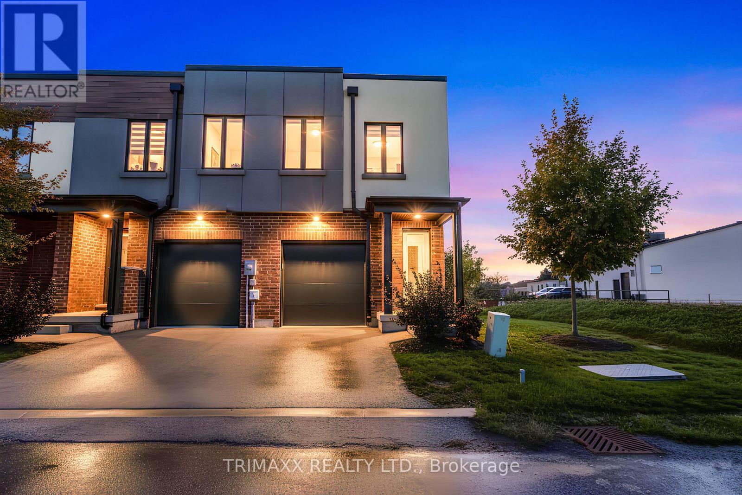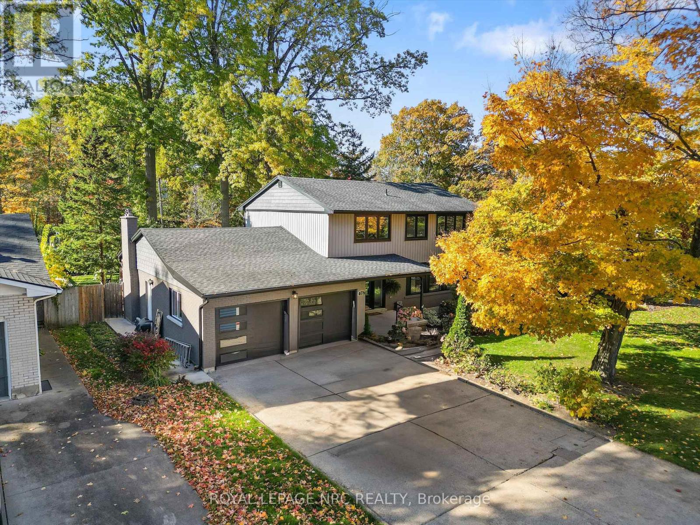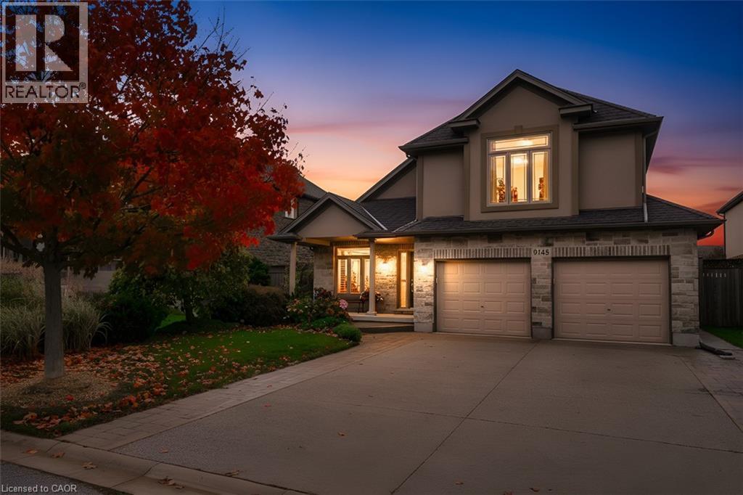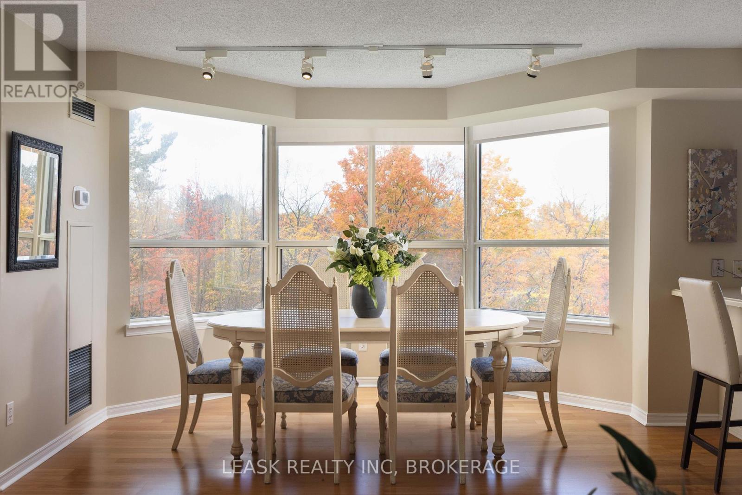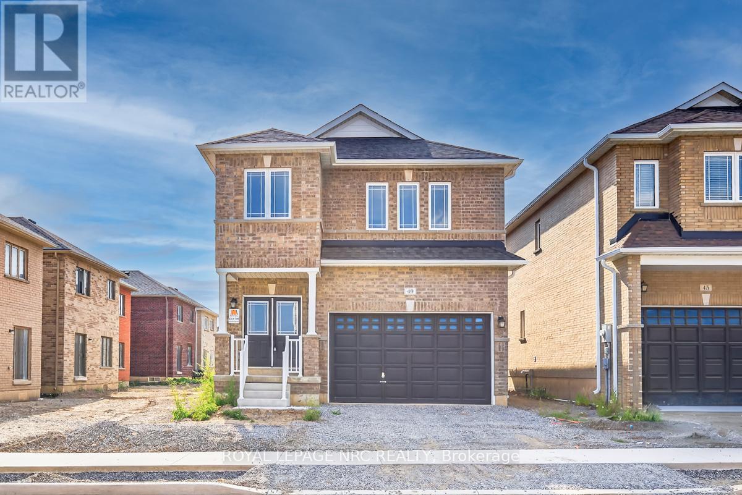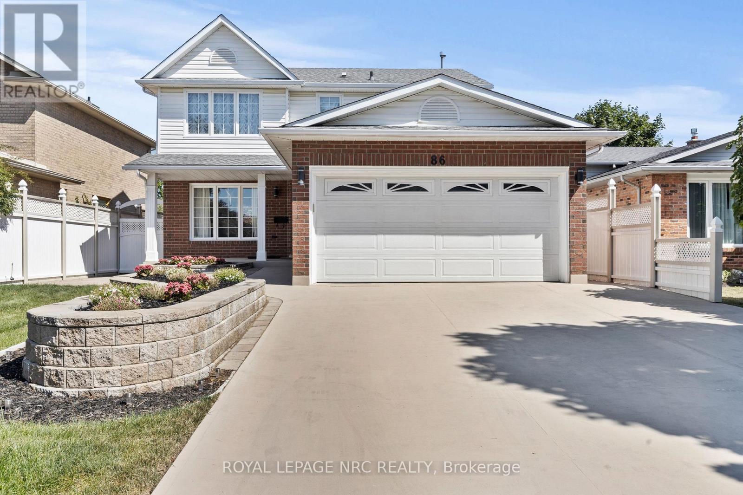- Houseful
- ON
- Thorold Confederation Heights
- Confederation Heights
- 92 Ivy Cres
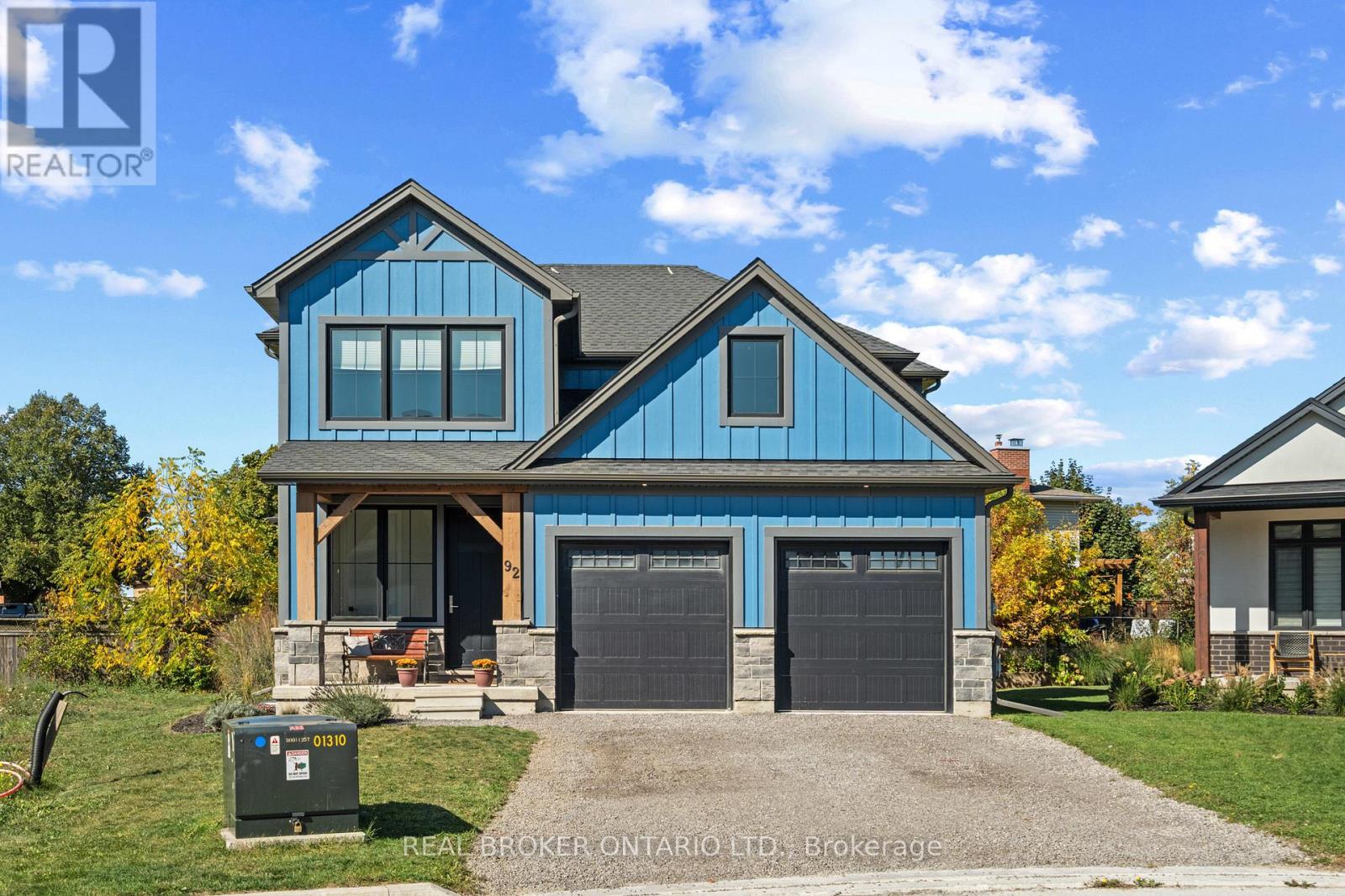
Highlights
Description
- Time on Housefulnew 10 hours
- Property typeSingle family
- Neighbourhood
- Median school Score
- Mortgage payment
Modern Elegance Meets Everyday Comfort. Discover this stunning 2,103 sq. ft. custom-built two-storey home, showcasing exceptional design and attention to detail throughout. From its inviting curb appeal to its bright, open interior, every feature has been thoughtfully crafted for modern living.The main floor offers 9-foot ceilings, an open-concept layout perfect for entertaining, and a chef-inspired kitchen with quartz countertops, stainless steel appliances, and a generous island. The living room features a cozy gas fireplace, while the adjoining library or reading nook provides the perfect place to unwind. Upstairs, you'll find three spacious bedrooms, including a luxurious primary suite with a walk-through closet and sleek 3-piece ensuite, plus the convenience of second-floor laundry. The finished basement adds even more space with a large recreation room, fourth bedroom, and rough-in for an additional bathroom. Set down the road from a beautiful park, this home offers style, comfort, and location - the perfect blend for today's modern family. ** This is a linked property.** (id:63267)
Home overview
- Cooling Central air conditioning
- Heat source Natural gas
- Heat type Forced air
- Sewer/ septic Sanitary sewer
- # total stories 2
- # parking spaces 6
- Has garage (y/n) Yes
- # full baths 3
- # half baths 1
- # total bathrooms 4.0
- # of above grade bedrooms 4
- Has fireplace (y/n) Yes
- Subdivision 558 - confederation heights
- Lot size (acres) 0.0
- Listing # X12494254
- Property sub type Single family residence
- Status Active
- Primary bedroom 5.43m X 4.3m
Level: 2nd - 2nd bedroom 3.72m X 3.1m
Level: 2nd - Laundry 1.64m X 2.23m
Level: 2nd - 3rd bedroom 3.47m X 3.08m
Level: 2nd - Bedroom 5.15m X 8.26m
Level: Basement - Recreational room / games room 4.6m X 3.6m
Level: Basement - Kitchen 4.84m X 3.63m
Level: Main - Dining room 5.33m X 3.54m
Level: Main - Living room 4.85m X 3.01m
Level: Main - Den 2.83m X 2.78m
Level: Main
- Listing source url Https://www.realtor.ca/real-estate/29051393/92-ivy-crescent-thorold-confederation-heights-558-confederation-heights
- Listing type identifier Idx

$-2,400
/ Month

