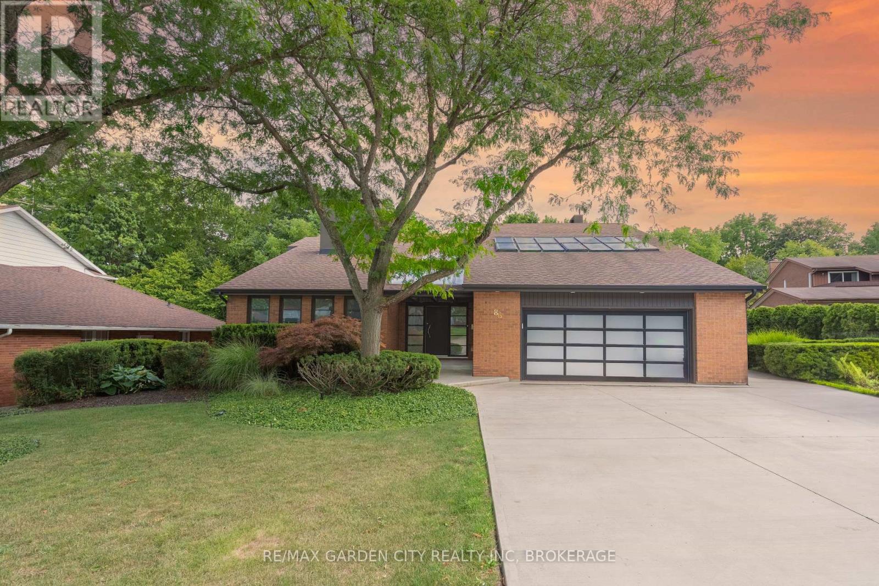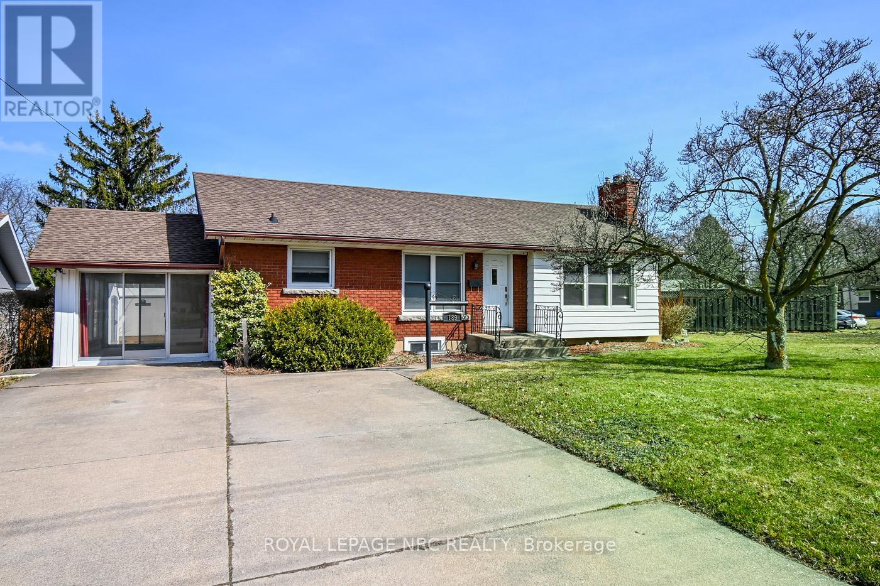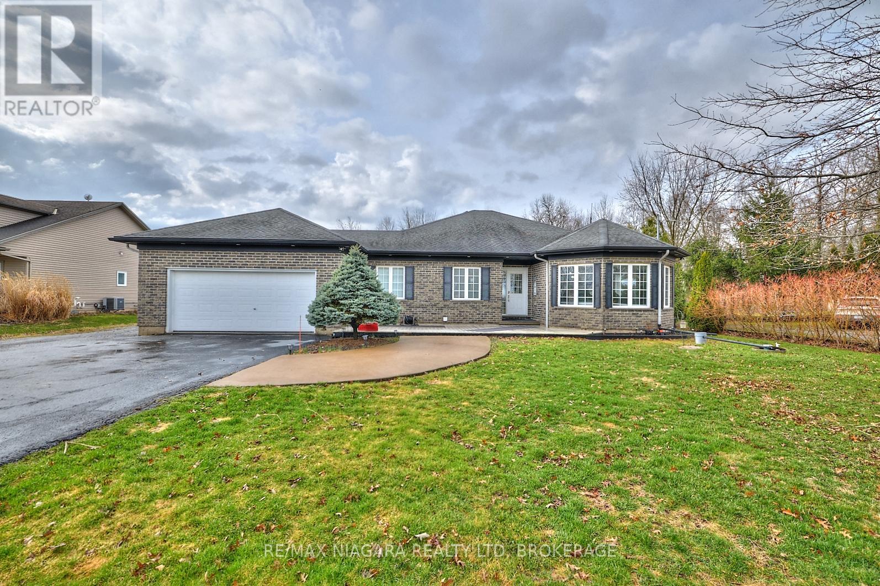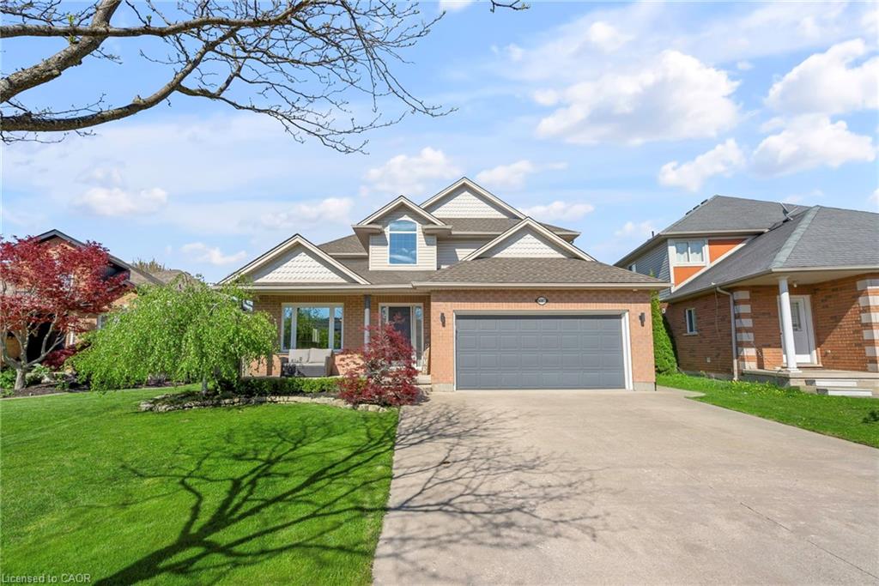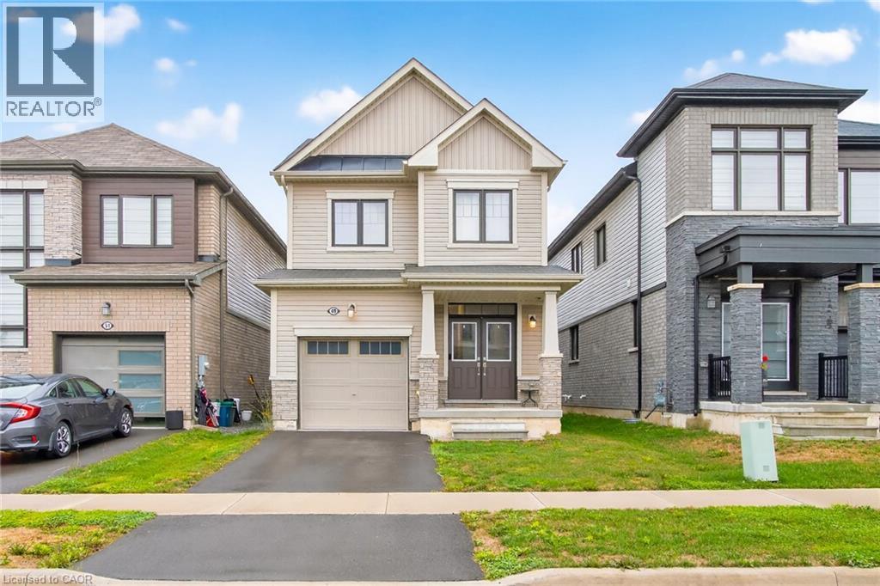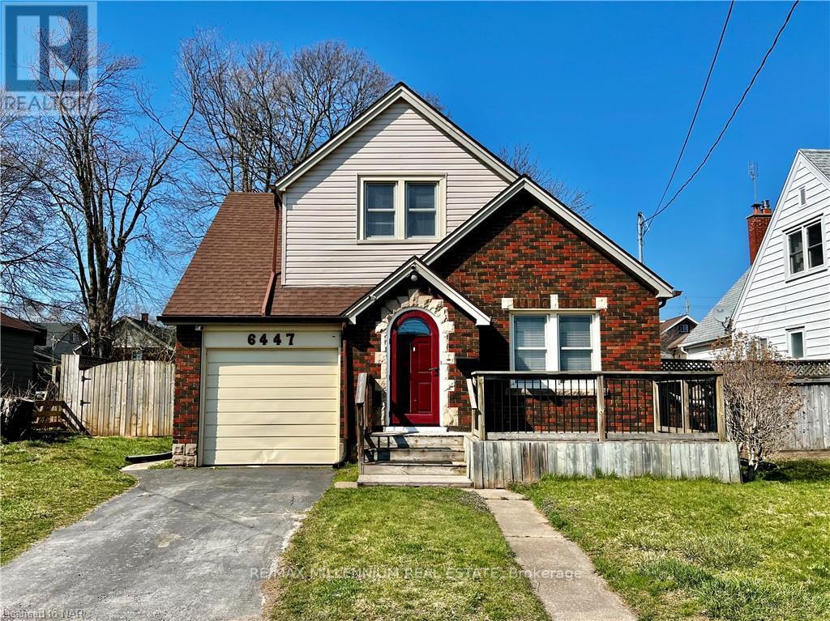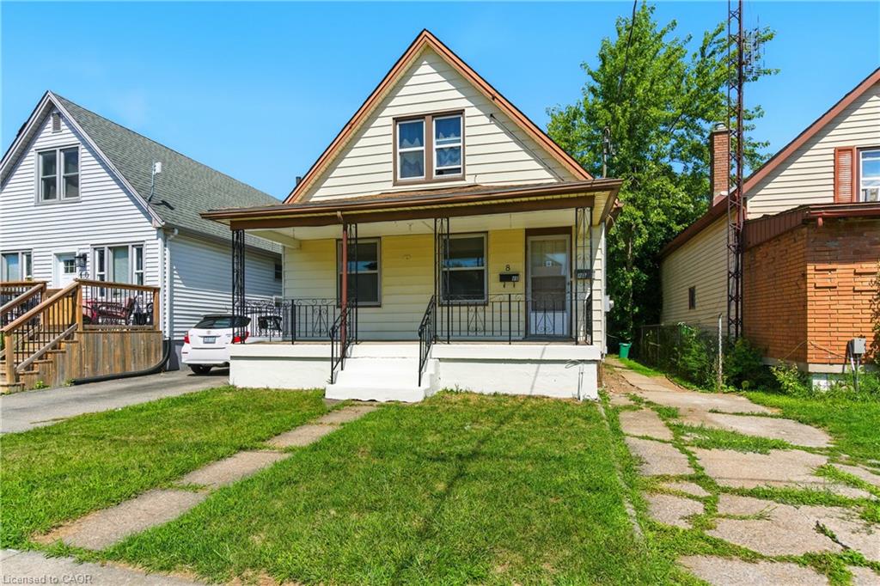- Houseful
- ON
- Thorold Rolling Meadows
- Thorold South
- 18 Venture Way
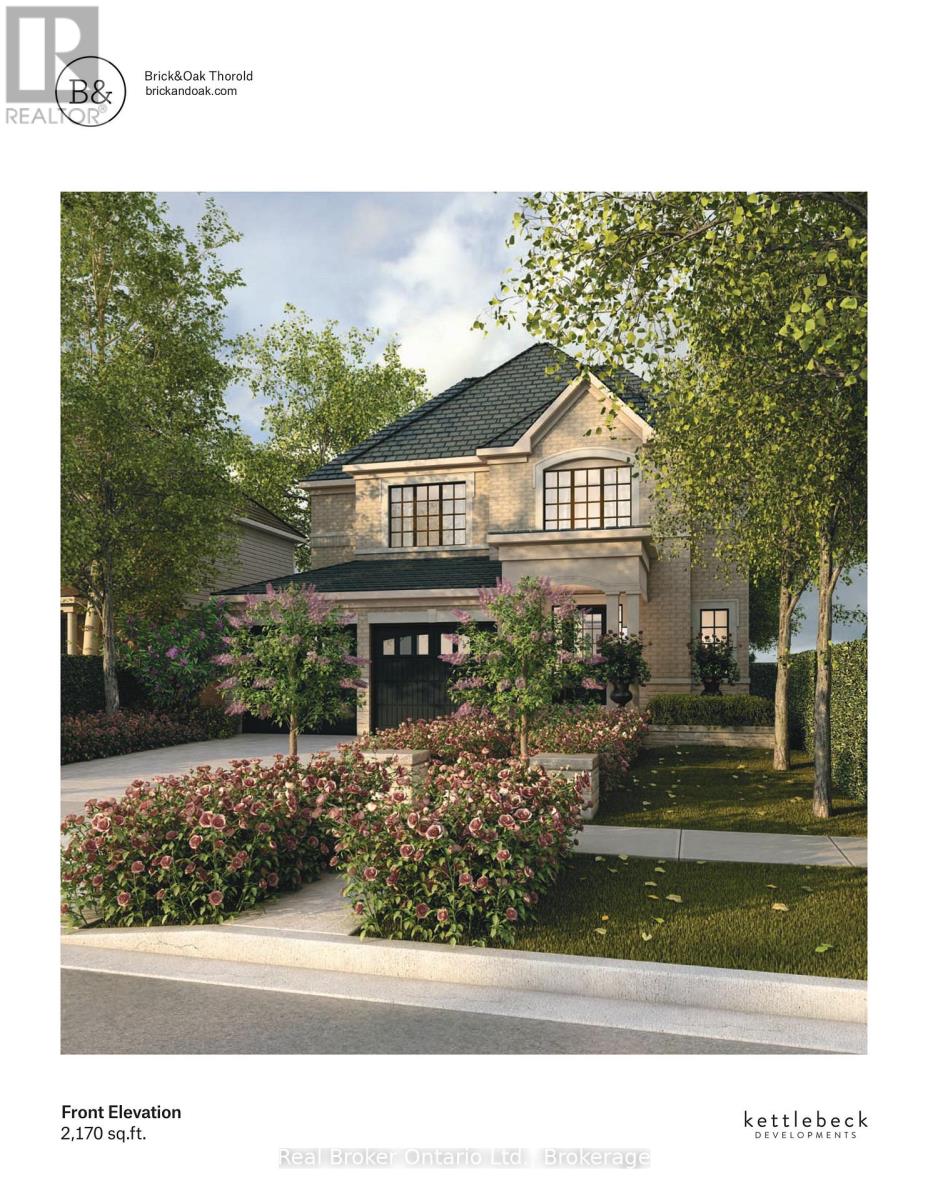
Highlights
Description
- Time on Houseful119 days
- Property typeSingle family
- Neighbourhood
- Median school Score
- Mortgage payment
OPEN HOUSE ON SATURDAY 12-4PM at 15 Venture Way! For as low as 3% Interest - Included Legal Basement Apartment! Up to 5% GST rebate available for First Time Home Buyers (FTHB) Discover The Escarpment, a 2,908 sq ft home that blends luxury, flexibility, and serious value for today's families. This home comes complete with a finished legal basement apartment - a one-bedroom suite with a private entrance, full kitchen, and full bathroom - ideal for rental income, in-laws, or multi-generational living. Need even more space? Upgrade to a 2-bedroom legal unit. With 5 bedrooms and 3.5 bathrooms, this home is thoughtfully designed for both everyday living and elevated entertaining. The main and second floors offer 2,170 sq ft of open-concept space with 9' ceilings, oversized windows, and premium finishes throughout. The chef's kitchen includes quartz countertops, custom cabinetry, and a large island that flows seamlessly into the living and dining areas. Upstairs, enjoy a spacious primary suite with spa-inspired ensuite and walk-in closet, plus three more bedrooms for kids, guests, or a home office. Crafted with over 90 curated features and finishes, every model we build is backed by superior craftsmanship and real-life experience - from our family to yours. Built by a team of expert planners, architects, engineers, and trades, The Escarpment is more than a home - it's a future-proof investment. (id:55581)
Home overview
- Heat source Natural gas
- Heat type Forced air
- Sewer/ septic Sanitary sewer
- # total stories 2
- # parking spaces 4
- Has garage (y/n) Yes
- # full baths 3
- # half baths 1
- # total bathrooms 4.0
- # of above grade bedrooms 5
- Subdivision 560 - rolling meadows
- Lot size (acres) 0.0
- Listing # X12138110
- Property sub type Single family residence
- Status Active
- Bedroom 3.28m X 2.74m
Level: 2nd - Bedroom 3.45m X 3.35m
Level: 2nd - Bedroom 3.35m X 3.07m
Level: 2nd - Primary bedroom 4.88m X 4.57m
Level: 2nd - Bedroom 3.45m X 5.51m
Level: Basement - Other 3.73m X 3.45m
Level: Basement - Other 3.68m X 3.45m
Level: Basement - Other 2.49m X 4.09m
Level: Basement - Family room 5.33m X 3.35m
Level: Main - Other 5.56m X 6.1m
Level: Main - Living room 3.2m X 4.27m
Level: Main - Eating area 4.44m X 3.2m
Level: Main - Kitchen 4.44m X 2.74m
Level: Main
- Listing source url Https://www.realtor.ca/real-estate/28290190/18-venture-way-thorold-rolling-meadows-560-rolling-meadows
- Listing type identifier Idx

$-3,360
/ Month



