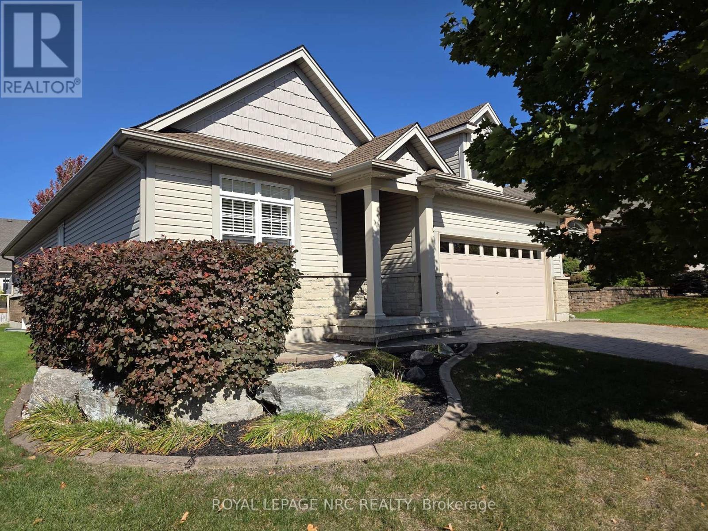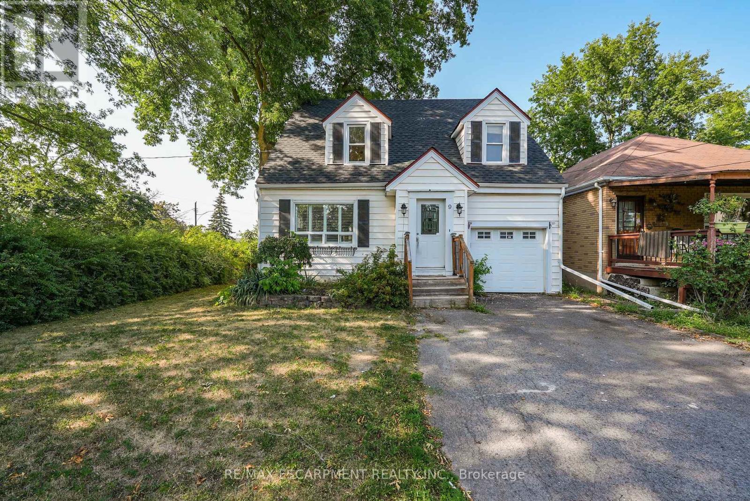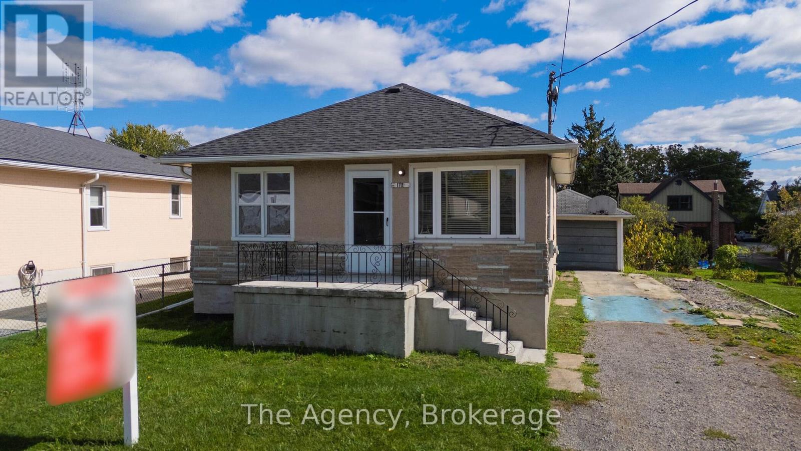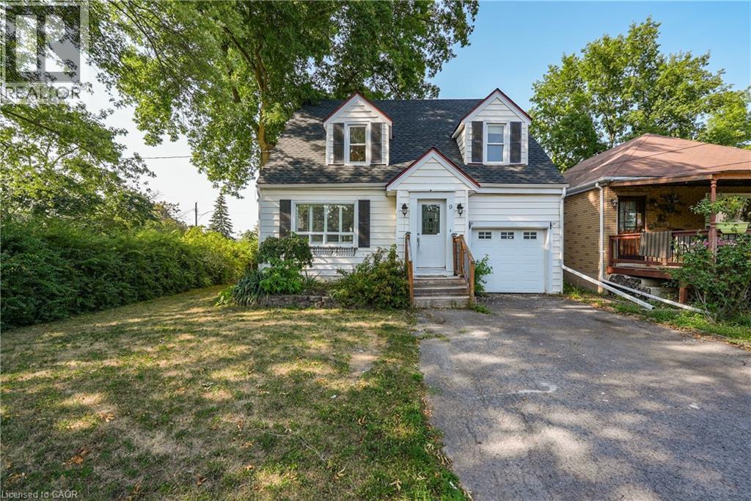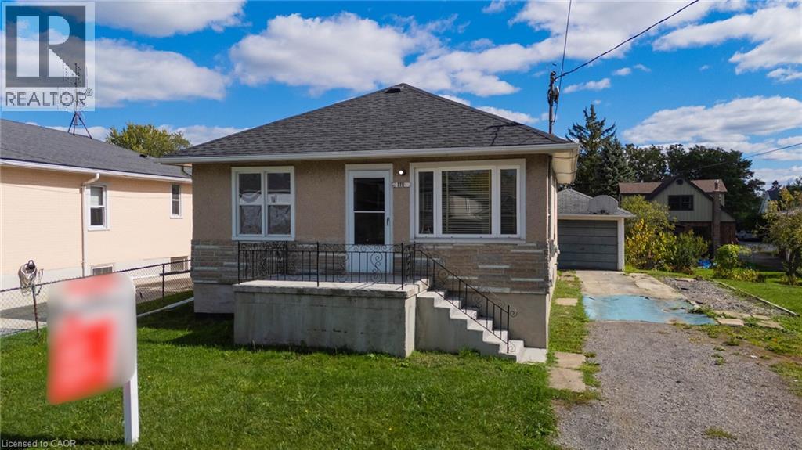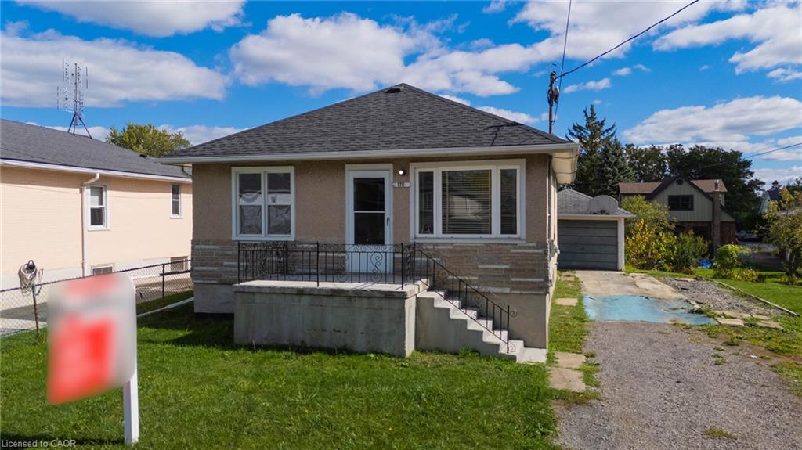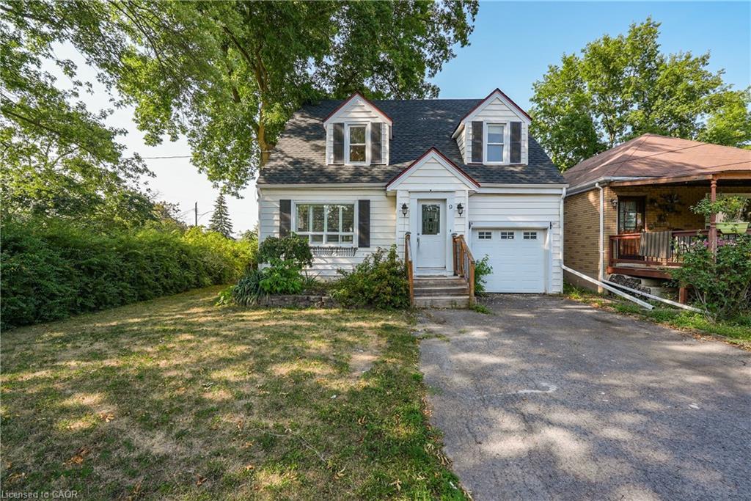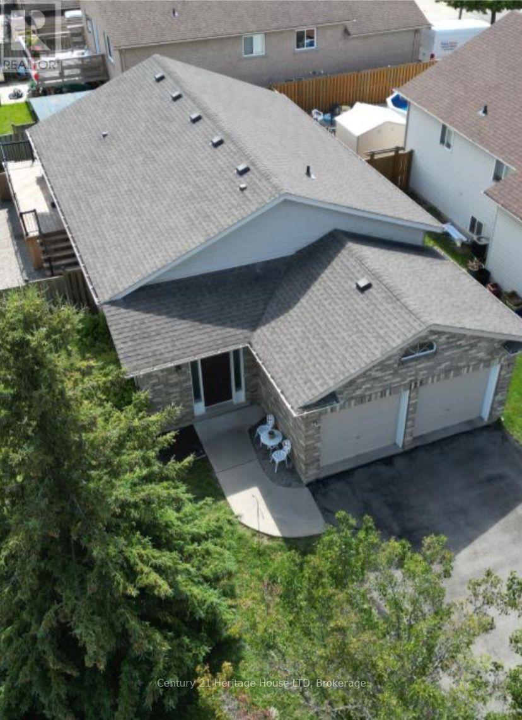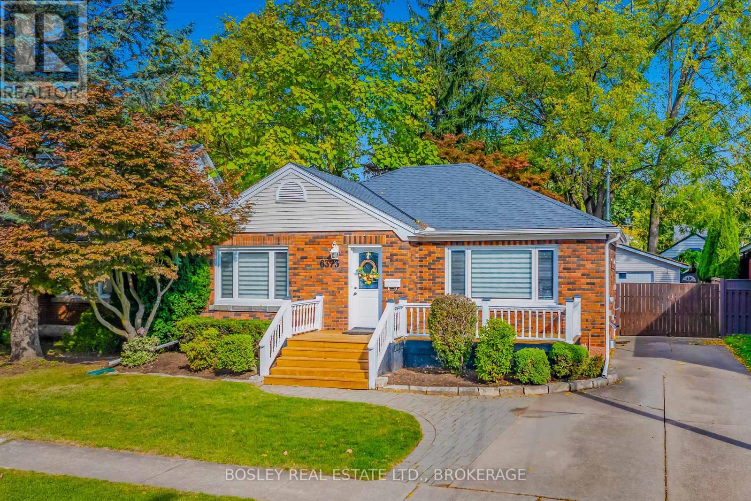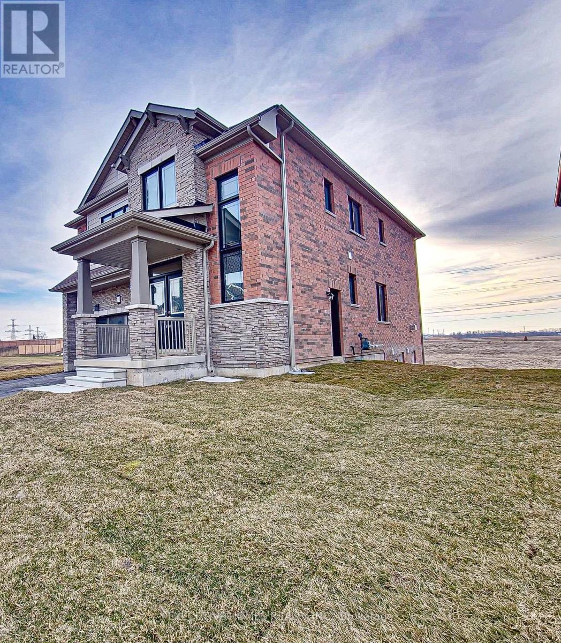- Houseful
- ON
- Thorold Rolling Meadows
- Thorold South
- 40 Velvet Way
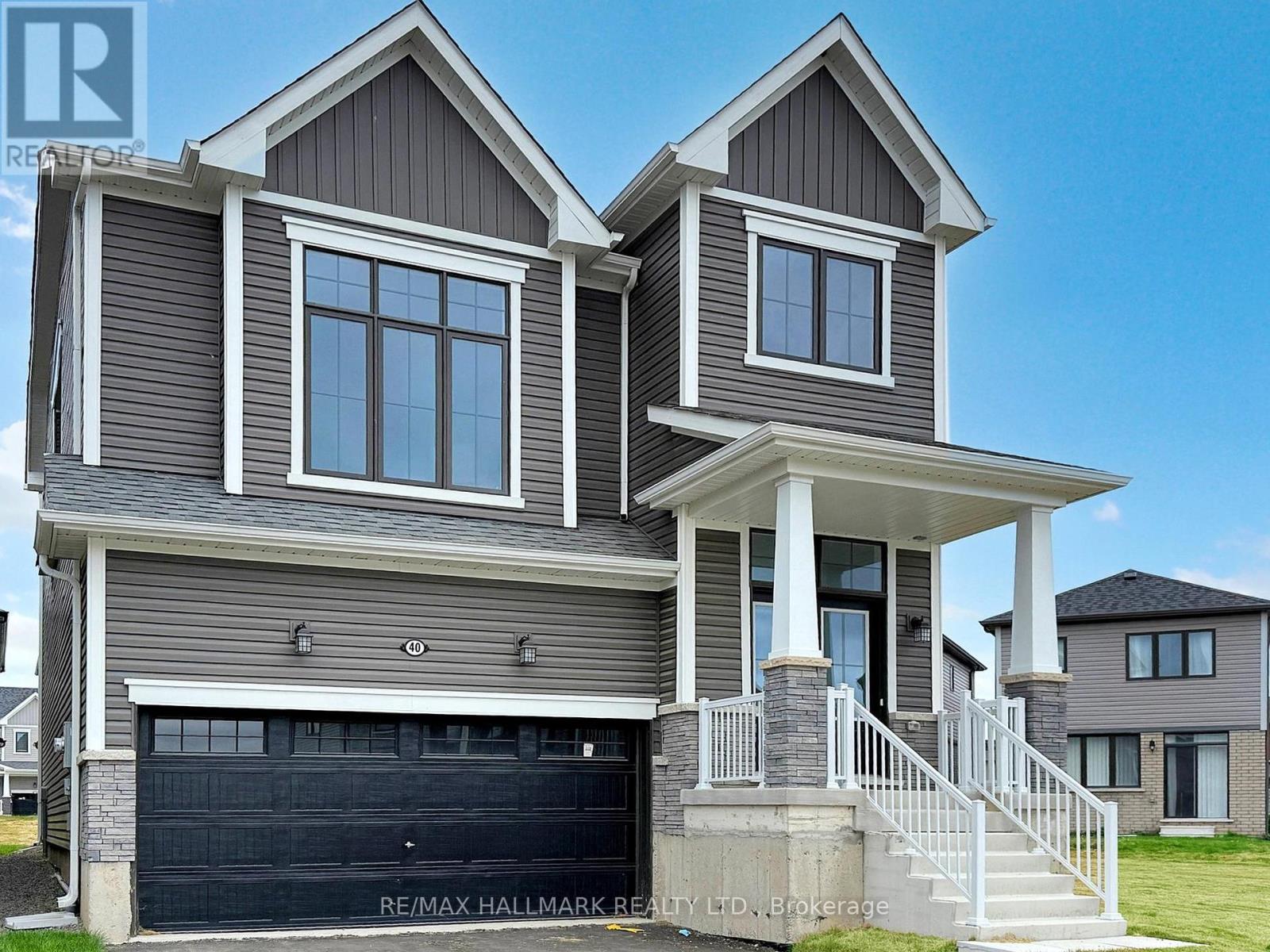
Highlights
Description
- Time on Housefulnew 4 hours
- Property typeSingle family
- Neighbourhood
- Median school Score
- Mortgage payment
Modern Comfort on a Generous Lot in Rolling Meadows: This beautifully designed 4 bedrooms, 3 bathroom detached home offers the perfect blend of space, function, and style! The primary bedroom offers a 5 pc bathroom & walk in closet. Set on an exceptionally large lot, theres room to create your dream backyard whether thats a serene garden oasis or a refreshing pool for those hot summer days, Inside enjoy a layout tailored for modern living, with thoughtful upgrades including, Triple French Doors, gas line for your BBQ + gas line in the kitchen, 200-amp electrical service, 3 piece roughed in an expansive unfinished basement. THis home is ready for your design vision, be it a home gym, theatre, or guest suite. Perfectly situated near top schools including Ridley College and Brock University + just minutes to the natural beauty and world class attractions of Niagara Falls and Niagara-on-the-Lake. (id:63267)
Home overview
- Cooling Central air conditioning
- Heat source Natural gas
- Heat type Forced air
- Sewer/ septic Sanitary sewer
- # total stories 2
- # parking spaces 4
- Has garage (y/n) Yes
- # full baths 2
- # half baths 1
- # total bathrooms 3.0
- # of above grade bedrooms 4
- Flooring Hardwood, ceramic, carpeted
- Subdivision 560 - rolling meadows
- Lot size (acres) 0.0
- Listing # X12456489
- Property sub type Single family residence
- Status Active
- Primary bedroom 4.45m X 4.14m
Level: 2nd - Bedroom 3.23m X 3.23m
Level: 2nd - Bedroom 3.23m X 2.83m
Level: 2nd - Family room 5.2m X 3.23m
Level: 2nd - Bedroom 3.65m X 2.74m
Level: 2nd - Dining room 5.48m X 4.14m
Level: Main - Living room 5.48m X 4.14m
Level: Main - Eating area 3.68m X 3.23m
Level: Main - Kitchen 3.65m X 2.62m
Level: Main
- Listing source url Https://www.realtor.ca/real-estate/28976866/40-velvet-way-thorold-rolling-meadows-560-rolling-meadows
- Listing type identifier Idx

$-2,397
/ Month



