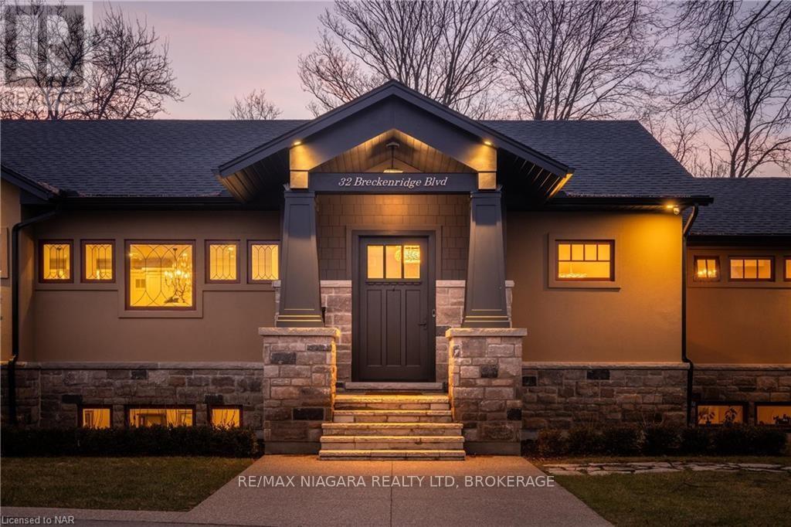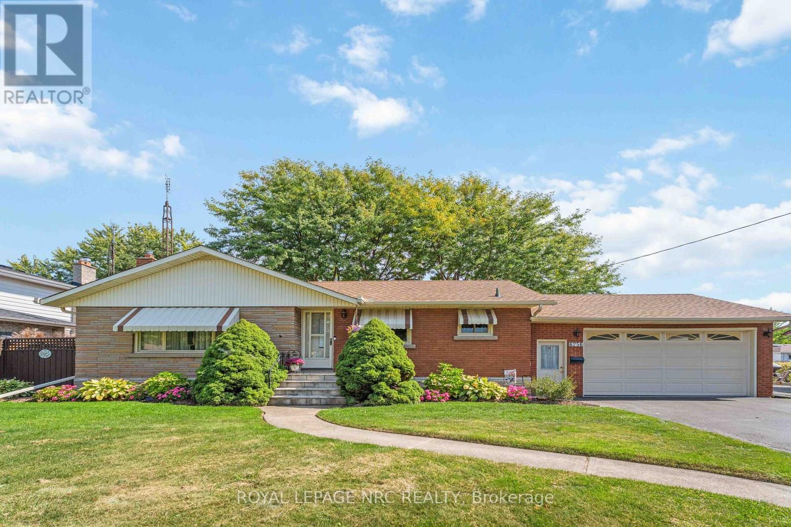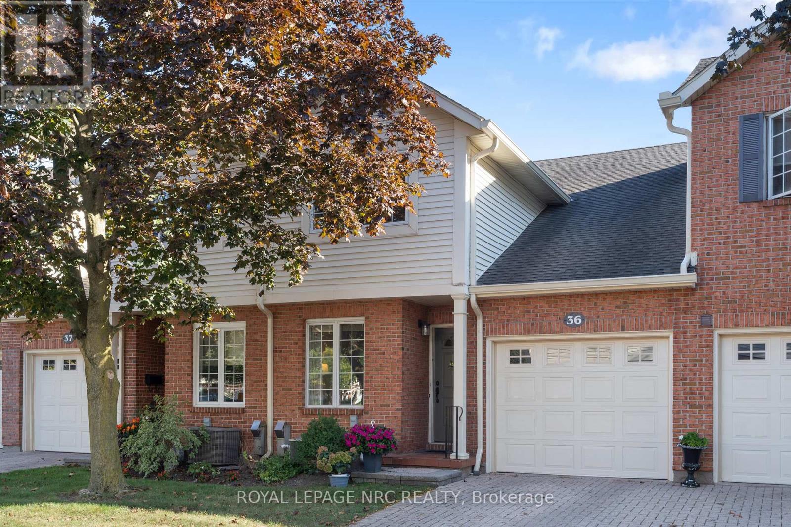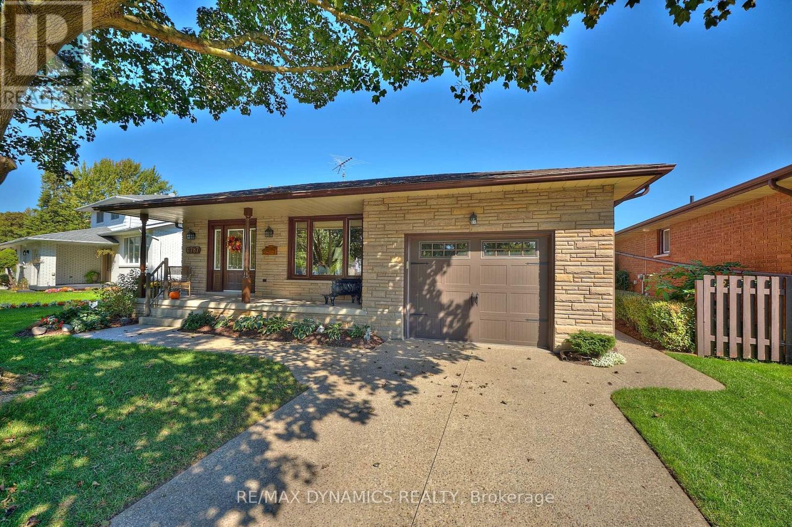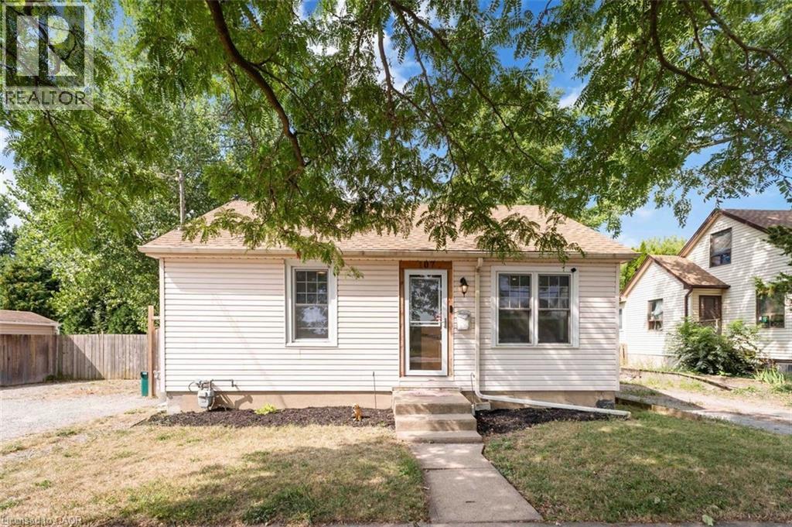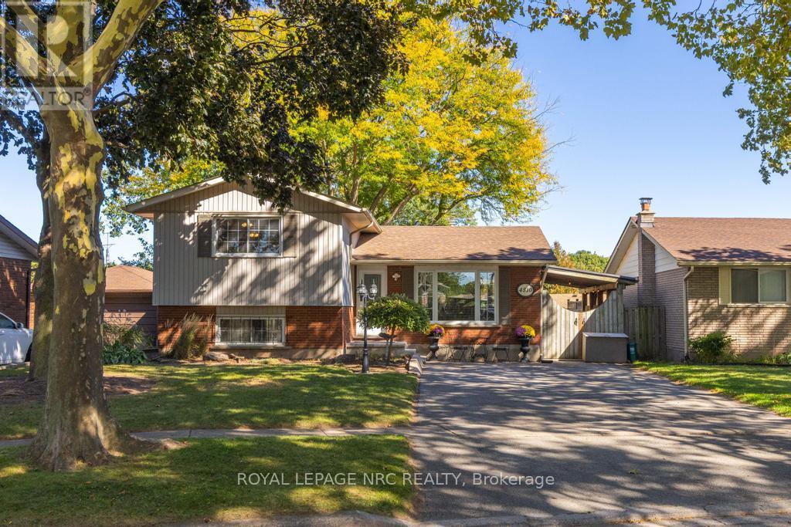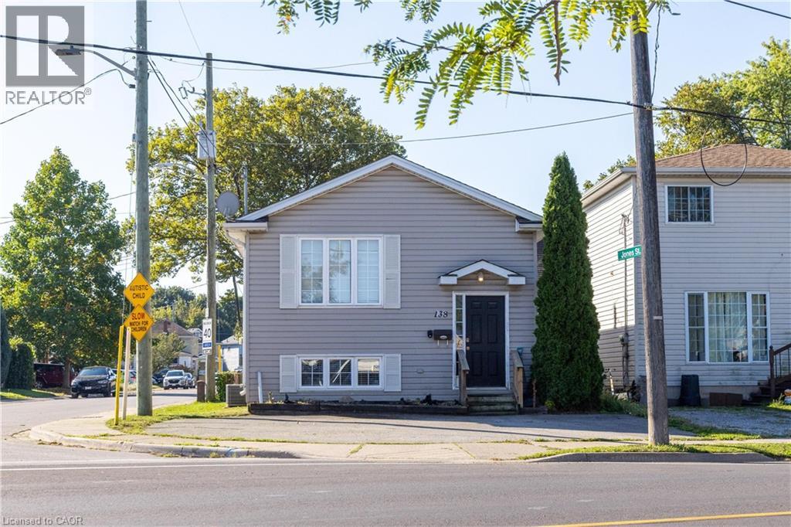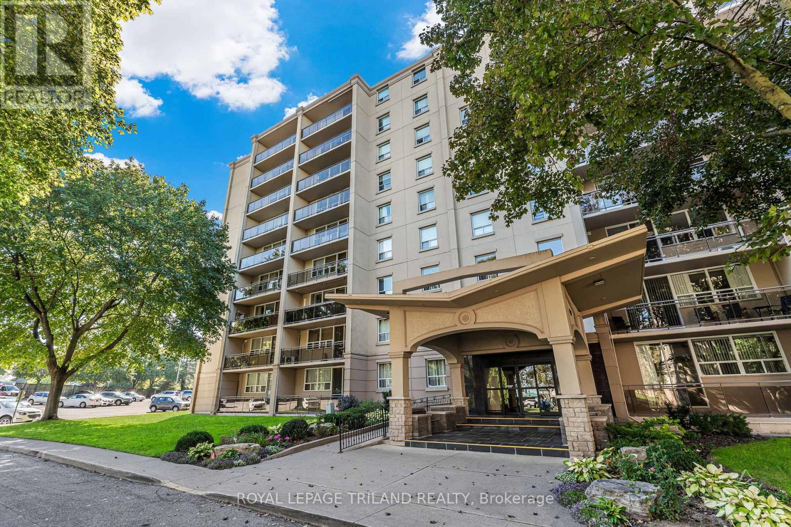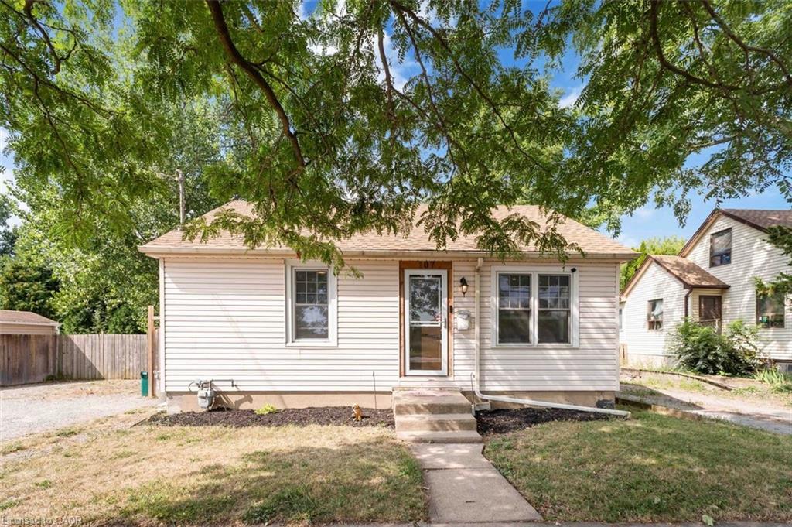- Houseful
- ON
- Thorold Thorold Downtown
- L2V
- 89 Palace St
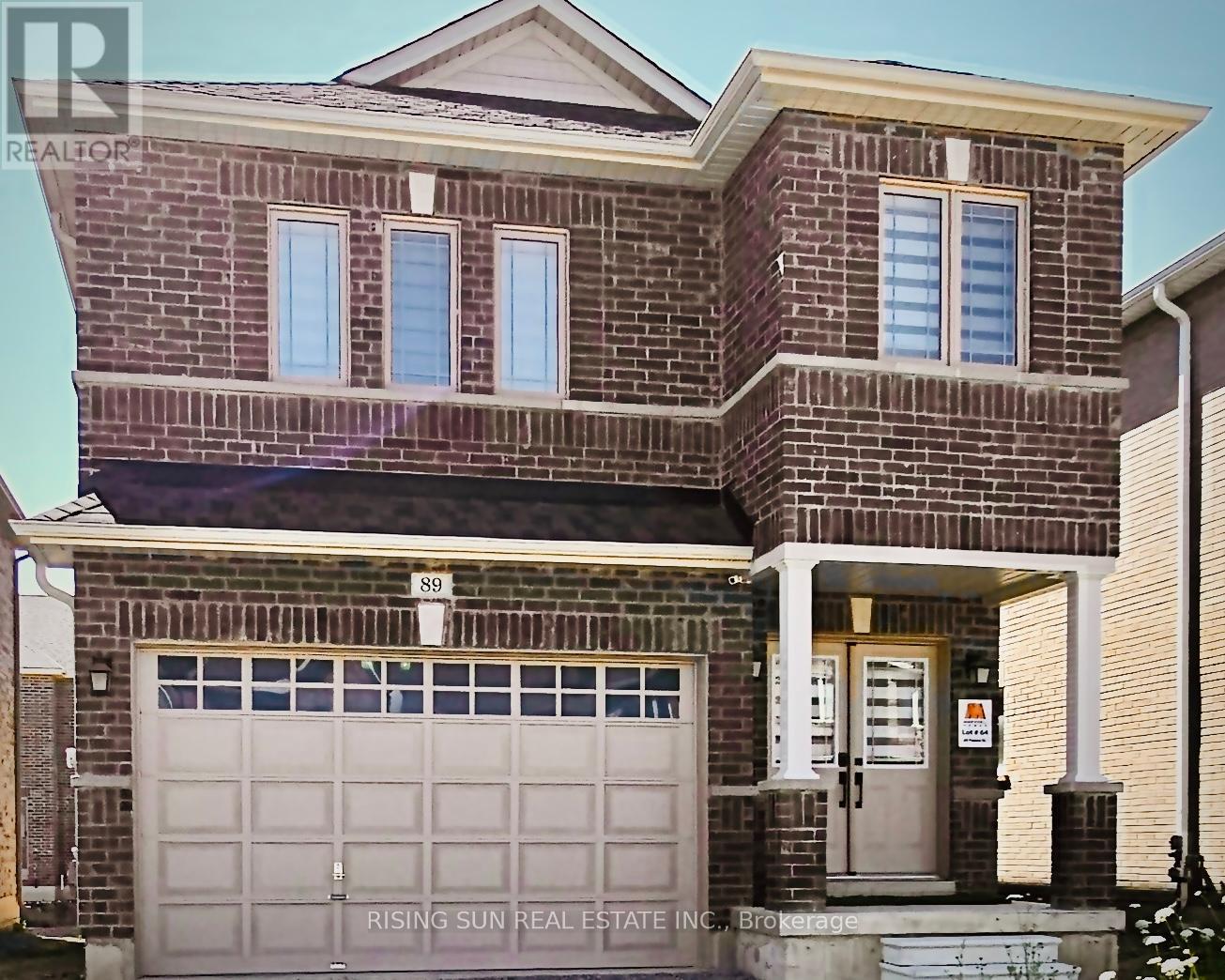
Highlights
Description
- Time on Housefulnew 1 hour
- Property typeSingle family
- Median school Score
- Mortgage payment
Absolutely Stunning & Spotless One Yr Old Detached Fully Brick Blacksmith Model, Built By Marydel Homes. Comes W/4 Br & 4 Washrooms, Located In A Growing Thorold Downtown Community. Large Foyer W/Double Dr Entry, Main Flr W/9' Ceiling, Hardwood Flrs throughout in Main Floor. Spacious Living & Dining. Large Breakfast Area, W/O to Yard. Gleaming Kitchen W/Stainless Steel All Samsung Appliances, Quartz Counter. Upgd Oak Stairs W/Iron spindles, 2nd Floor Oversize Bedrooms, Master Br W/5 Pc Ensuite, Double Dr Entry & Large W/I Closet. 3rd Br W/Ensuite Bath. Laundry is conveniently located in Main Flr & provide Dr access to Garage. Unspoiled Basement waiting for your personal touch. Oversize Cold seller. Enjoy nature with nearby Gibson Lake, the Welland Canal, and Short Hills. Just 15 minutes to Niagara Falls and just 5 To 10 minutes to Brock University, Niagara College, The Pen Centre, and the Niagara Outlet Collection. (id:63267)
Home overview
- Cooling Central air conditioning
- Heat source Natural gas
- Heat type Forced air
- Sewer/ septic Sanitary sewer
- # total stories 2
- # parking spaces 4
- Has garage (y/n) Yes
- # full baths 3
- # half baths 1
- # total bathrooms 4.0
- # of above grade bedrooms 4
- Flooring Hardwood, ceramic
- Subdivision 557 - thorold downtown
- Directions 2148340
- Lot size (acres) 0.0
- Listing # X12322843
- Property sub type Single family residence
- Status Active
- 2nd bedroom 3.99m X 3.6m
Level: 2nd - 3rd bedroom 4.2m X 3.04m
Level: 2nd - Primary bedroom 5.49m X 3.9m
Level: 2nd - 4th bedroom 5.6m X 3.35m
Level: 2nd - Laundry Measurements not available
Level: Main - Dining room 7.62m X 3.35m
Level: Main - Living room 7.62m X 3.35m
Level: Main - Kitchen 4.27m X 5.53m
Level: Main
- Listing source url Https://www.realtor.ca/real-estate/28686087/89-palace-street-thorold-thorold-downtown-557-thorold-downtown
- Listing type identifier Idx

$-1,997
/ Month

