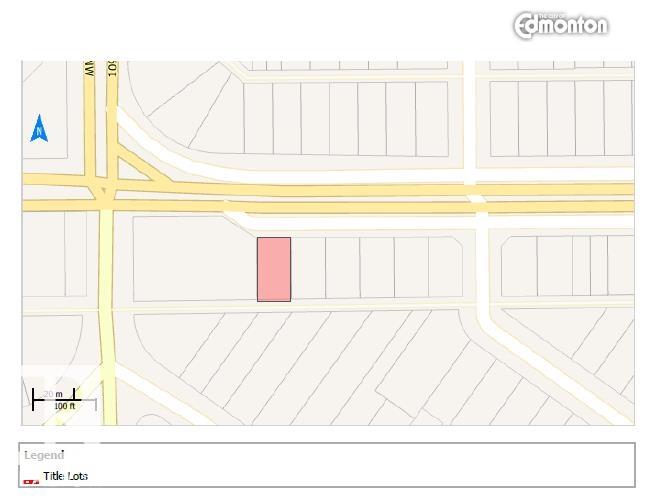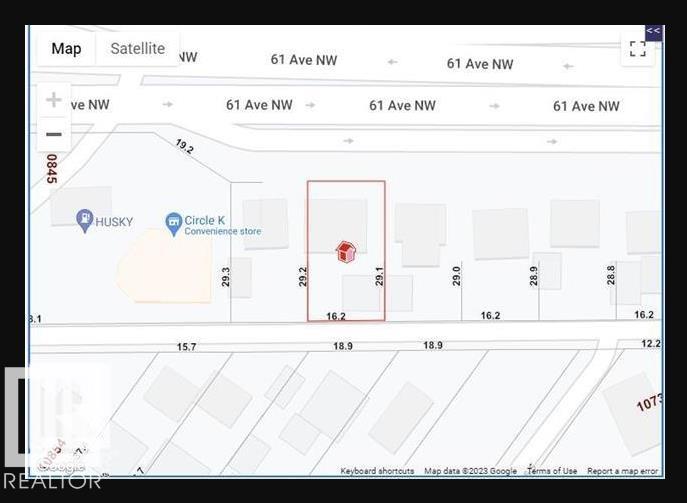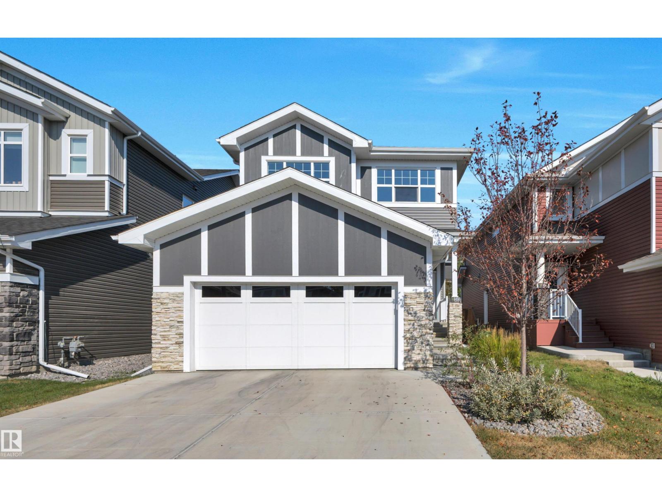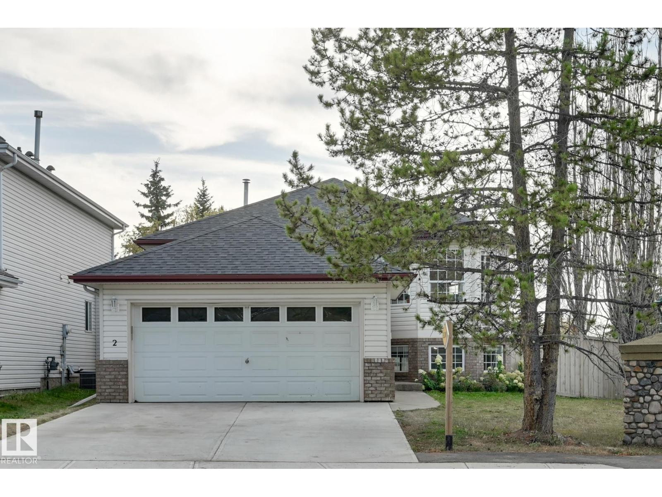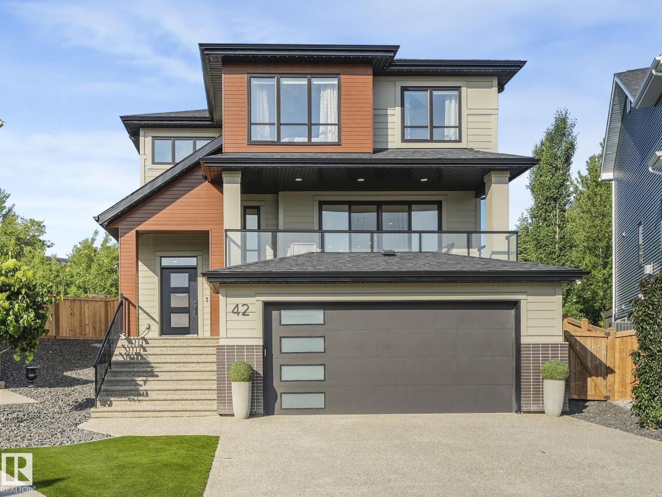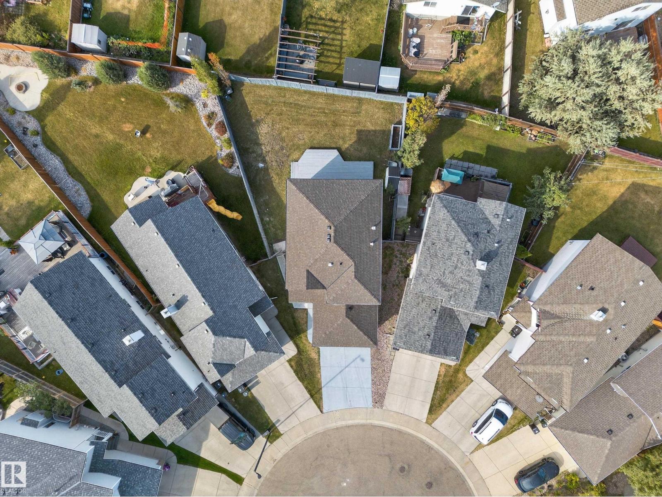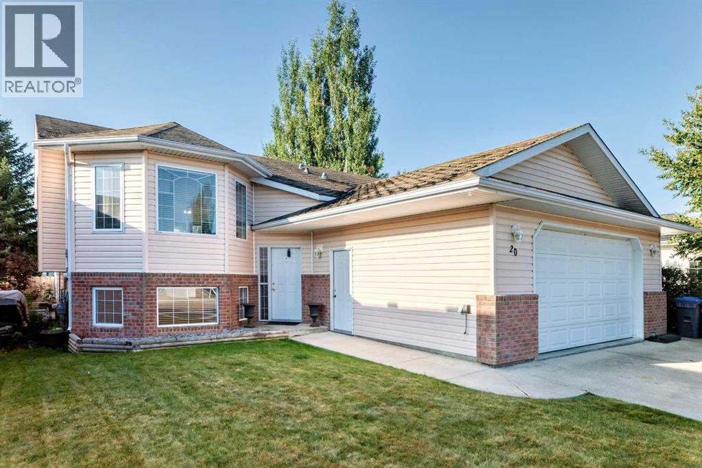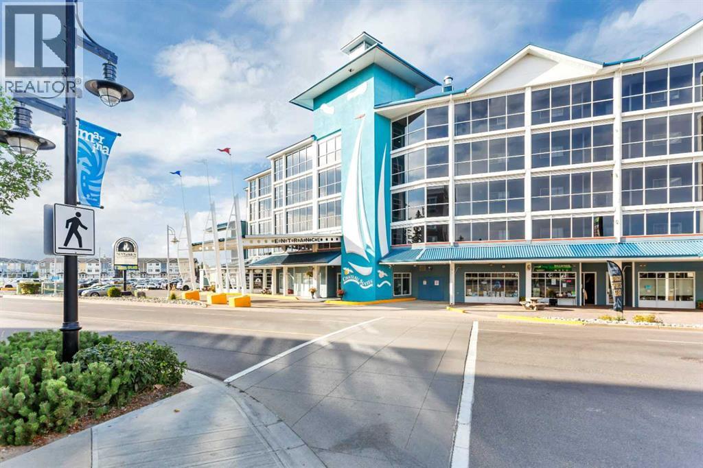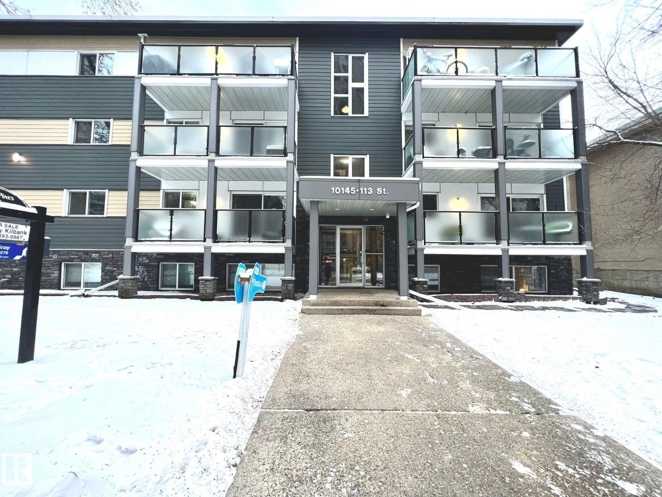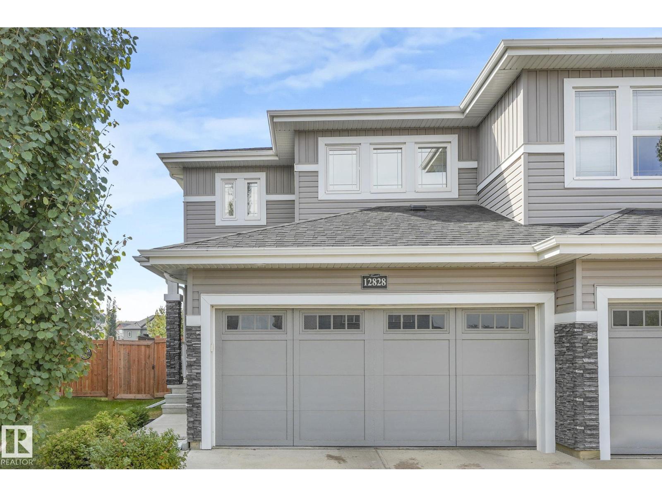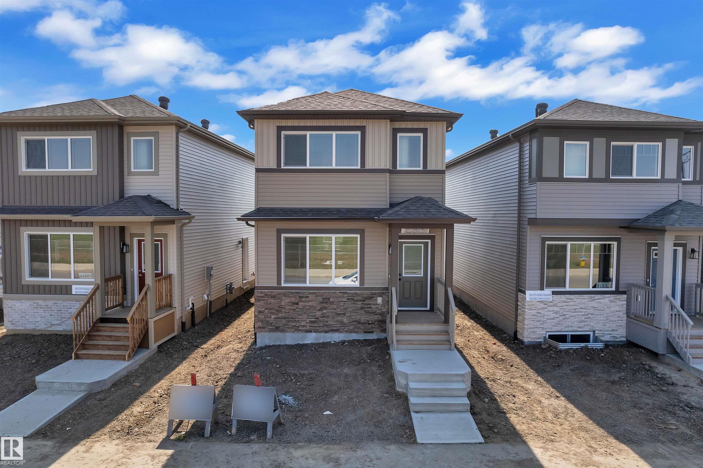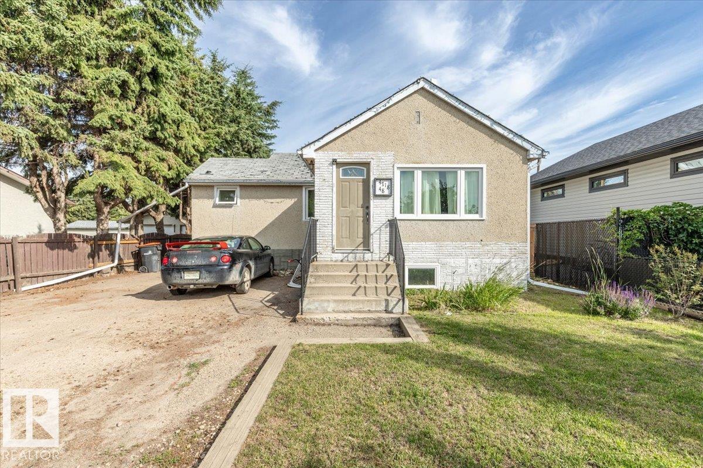
Highlights
This home is
58%
Time on Houseful
62 Days
School rated
3.7/10
Thorsby
20.49%
Description
- Home value ($/Sqft)$242/Sqft
- Time on Houseful62 days
- Property typeResidential
- StyleRaised bungalow
- Median school Score
- Lot size5,106 Sqft
- Year built1944
- Mortgage payment
This 825 sq/ft home with a fully finished basement and fenced backyard is located right across from the Thorsby Rec Center. Inside the home the Mudroom Greets you to the Main floor that hosts the Kitchen, Living room, Primary Bedroom, and 4 Piece Bathroom. The Basement has Two More Bedrooms, Laundry, and a 3 Piece Bathroom. The Backyard has a Large deck and a Storage Shed with power. This is a great starter home or rental property!
Darcy Powlik
of RE/MAX Real Estate,
MLS®#E4448940 updated 6 days ago.
Houseful checked MLS® for data 6 days ago.
Home overview
Amenities / Utilities
- Heat type Forced air-1, natural gas
Exterior
- Foundation Block
- Roof Asphalt shingles
- Exterior features Fenced, flat site, landscaped, playground nearby, schools, shopping nearby, see remarks
- Parking desc Front drive access, see remarks
Interior
- # full baths 2
- # total bathrooms 2.0
- # of above grade bedrooms 3
- Flooring Laminate flooring, linoleum, vinyl plank
- Appliances Dryer, microwave hood fan, refrigerator, storage shed, stove-electric, washer, window coverings
Location
- Community features Off street parking, deck, see remarks
- Area Leduc county
- Zoning description Zone 92
Lot/ Land Details
- Lot desc Rectangular
Overview
- Lot size (acres) 474.36
- Basement information Full, finished
- Building size 826
- Mls® # E4448940
- Property sub type Single family residence
- Status Active
Rooms Information
metric
- Master room 15.1m X 10.6m
- Kitchen room 15m X 11.9m
- Other room 2 11.6m X 5.6m
- Bedroom 2 13.9m X 12.8m
- Other room 1 10.6m X 7.1m
- Bedroom 3 10.8m X 9.5m
- Living room 15.2m X 13.6m
Level: Main
SOA_HOUSEKEEPING_ATTRS
- Listing type identifier Idx

Lock your rate with RBC pre-approval
Mortgage rate is for illustrative purposes only. Please check RBC.com/mortgages for the current mortgage rates
$-533
/ Month25 Years fixed, 20% down payment, % interest
$
$
$
%
$
%

Schedule a viewing
No obligation or purchase necessary, cancel at any time

