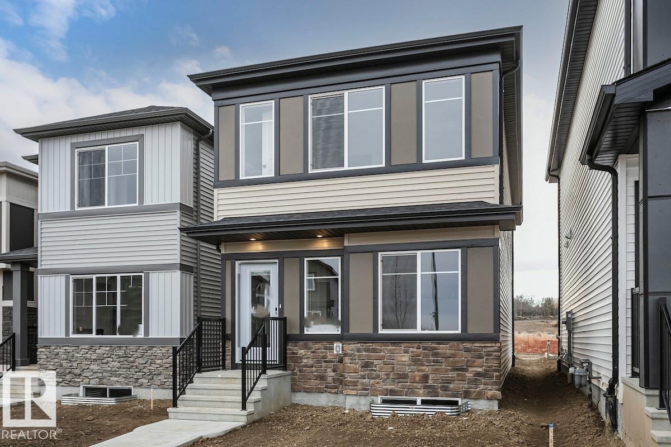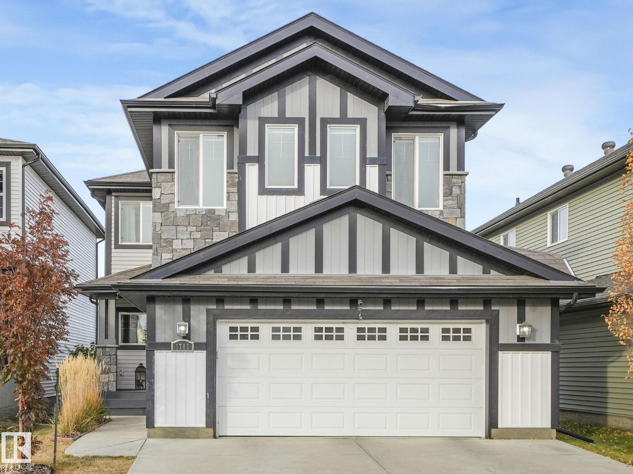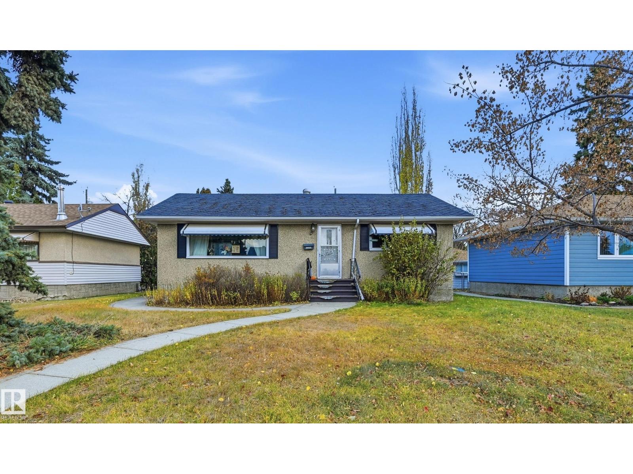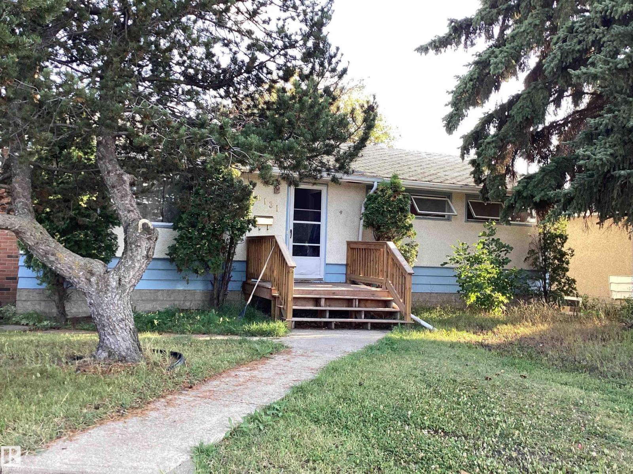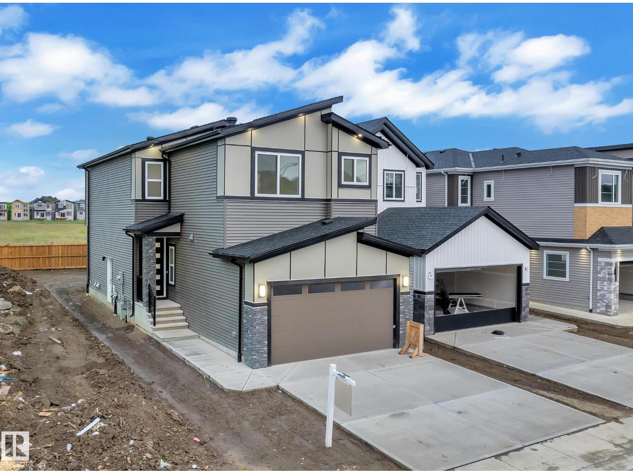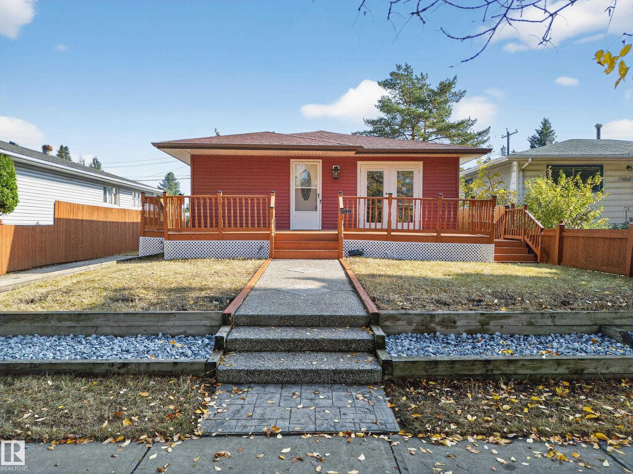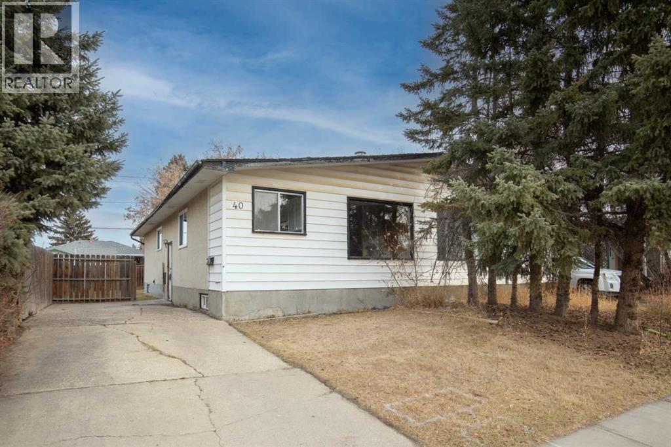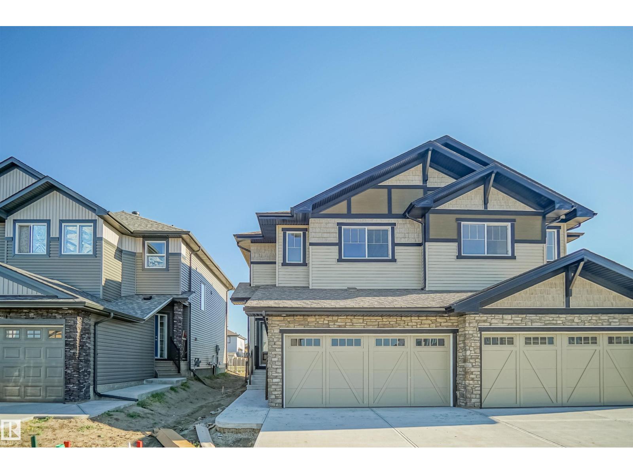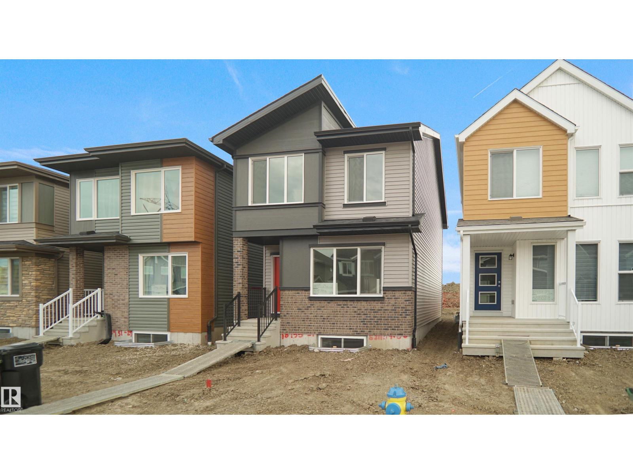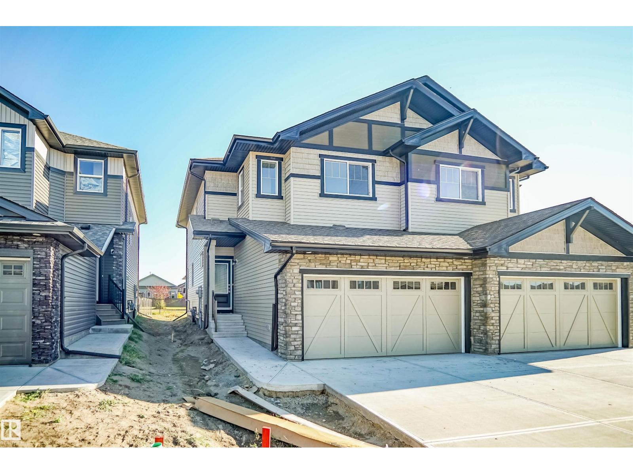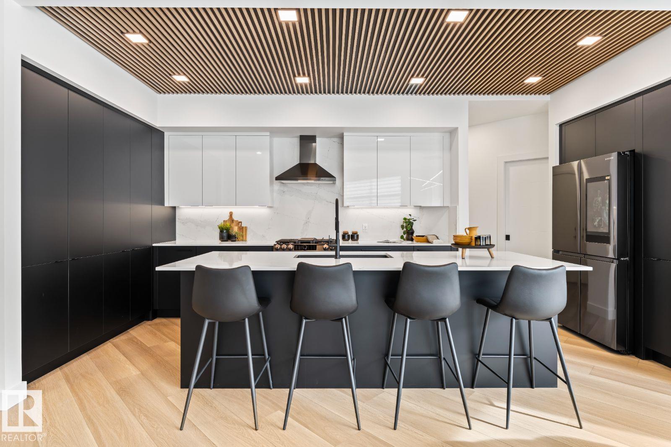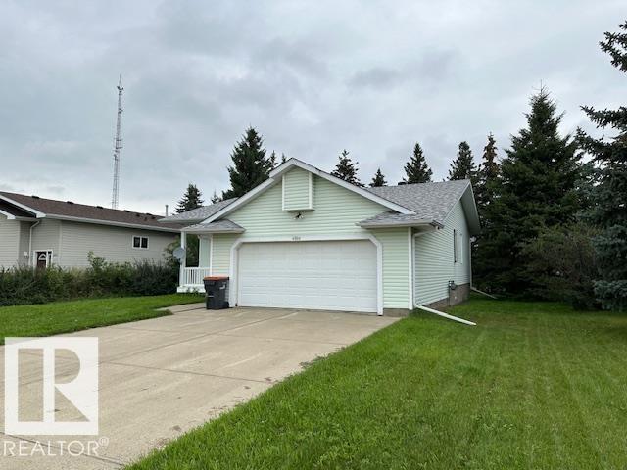
Highlights
Description
- Home value ($/Sqft)$274/Sqft
- Time on Houseful90 days
- Property typeSingle family
- StyleBungalow
- Median school Score
- Lot size7,202 Sqft
- Year built1995
- Mortgage payment
Very nice 1150 sq/ft 3 bedroom 2 bathroom Bungalow with front veranda and a 21’ x 21’ double attached garage w/ long driveway for an RV! Al in a quiet cul-de-sac in Wonderful Thorsby. Vaulted ceilings in the spacious living room surrounded by lots of windows. Gas fireplace with mantle. Spacious Country style kitchen w/ real oak cabinets, corner pantry. Three main floor bedrooms with a 4 piece main bathroom with separate shower. Convenient main floor laundry. The massive basement is partially developed with a huge recreation room, and room for a 4th bedroom. 3 piece bathroom and mechanical room, hot Water Tank and High Efficient Furnace and shingles replaced in 2019. Fiber optic internet. 8x10 shed. All located on a beautiful 60 x 120 lot. Embrace country living in Thorsby offering a peaceful change from city life while remaining conveniently close to town amenities in town with this exceptional property. Just 25 minutes West of Leduc and 40 minutes to Edmonton. Easy access to Pigeon Lake, Calmar, Devon. (id:63267)
Home overview
- Heat type Forced air
- # total stories 1
- # parking spaces 4
- Has garage (y/n) Yes
- # full baths 2
- # total bathrooms 2.0
- # of above grade bedrooms 3
- Subdivision Thorsby
- Directions 1477354
- Lot dimensions 669.09
- Lot size (acres) 0.16532987
- Building size 1148
- Listing # E4451370
- Property sub type Single family residence
- Status Active
- Family room 11.52m X 3.8m
Level: Basement - Dining room 3.85m X 4.47m
Level: Main - 2nd bedroom 2.63m X 3.03m
Level: Main - Living room 3.64m X 4.24m
Level: Main - Kitchen 3.85m X 4.47m
Level: Main - Primary bedroom 3.49m X 3.85m
Level: Main - 3rd bedroom 2.78m X 3.01m
Level: Main
- Listing source url Https://www.realtor.ca/real-estate/28695928/4506-49-av-thorsby-thorsby
- Listing type identifier Idx

$-840
/ Month

