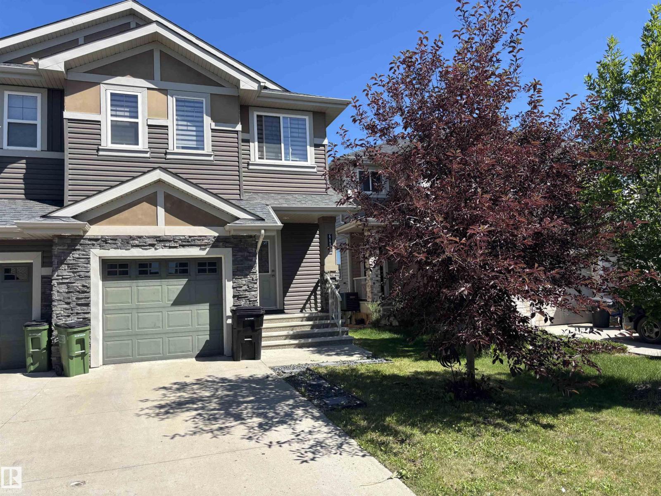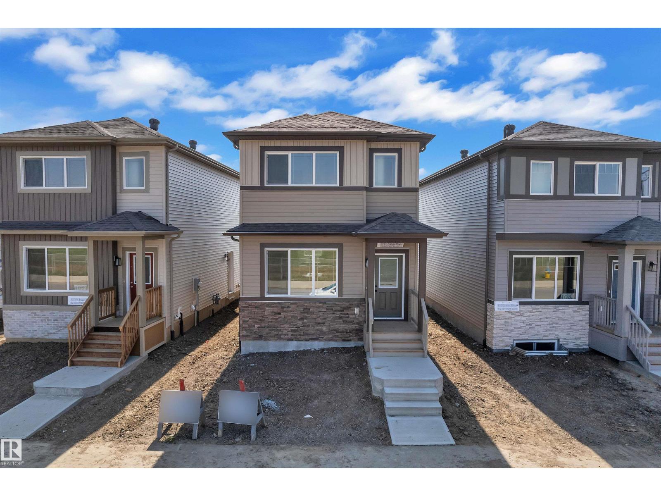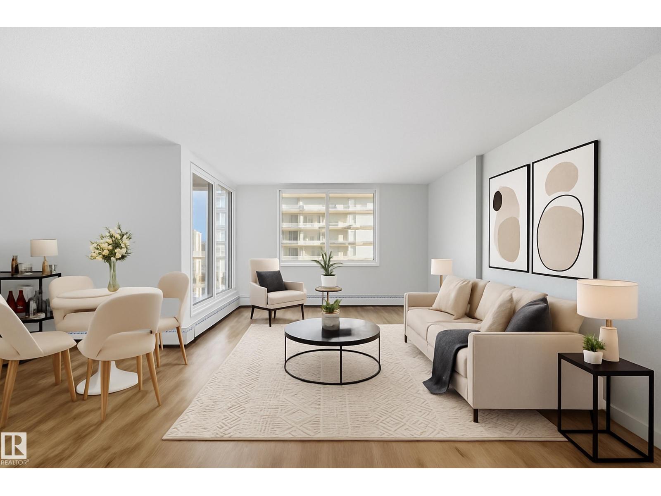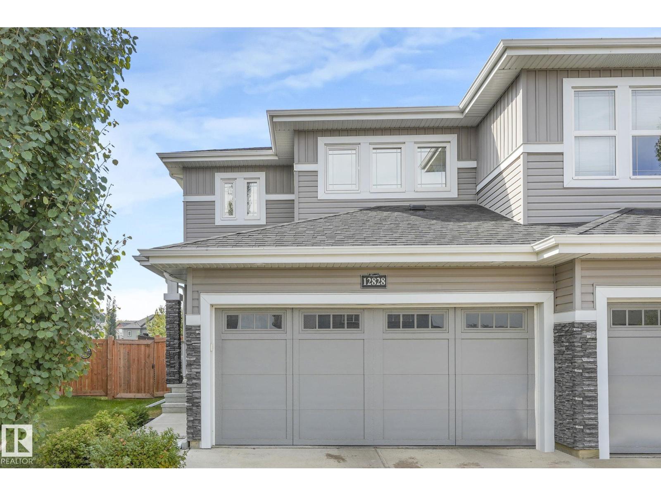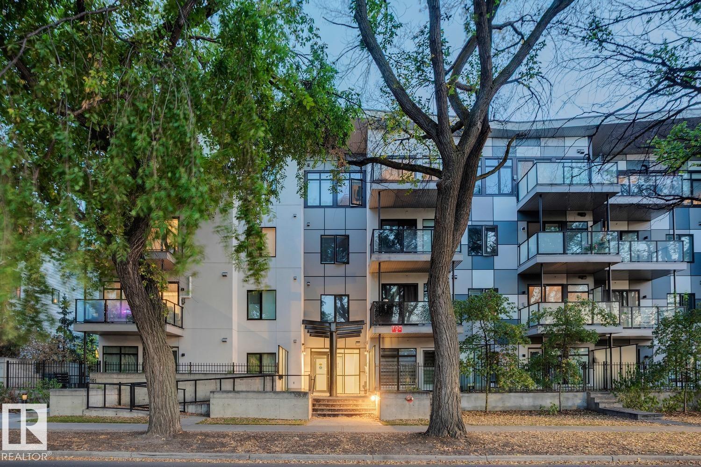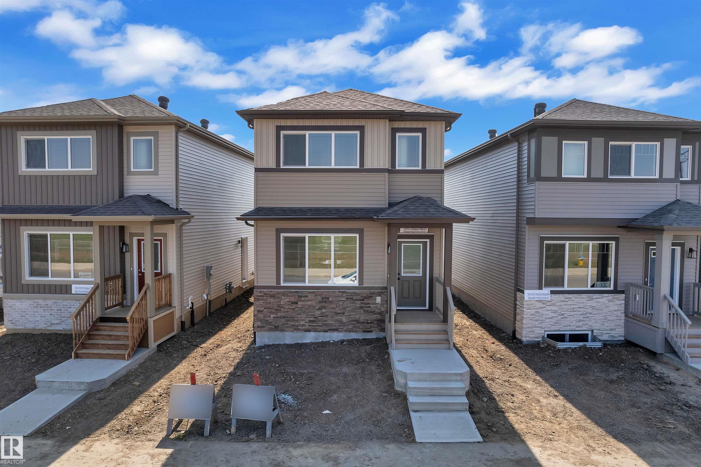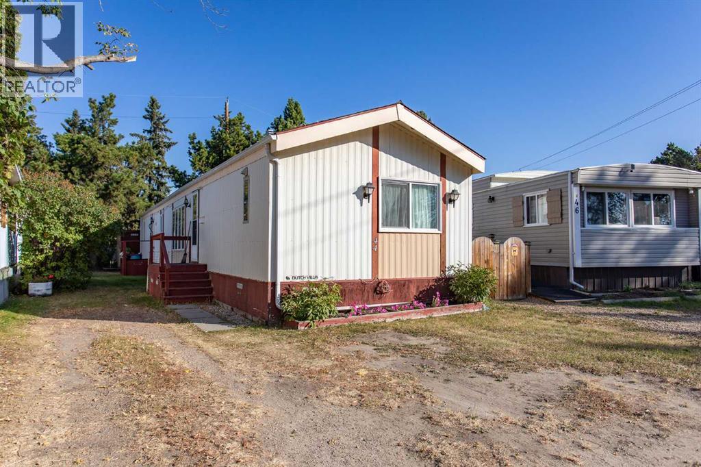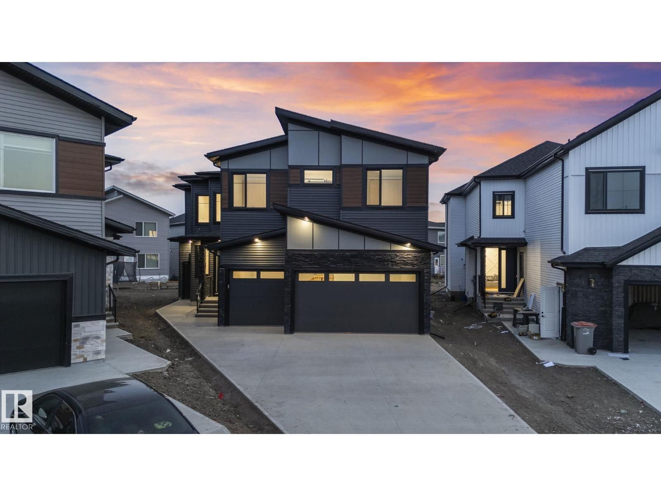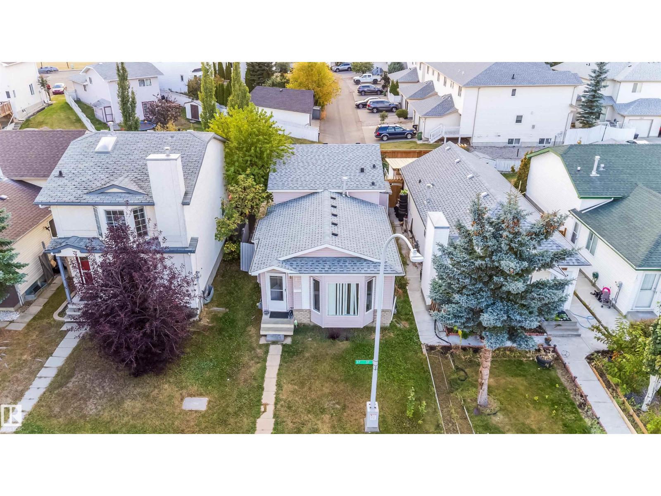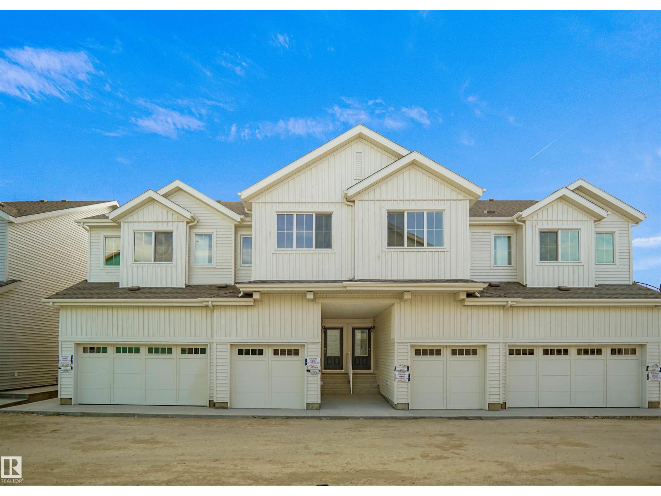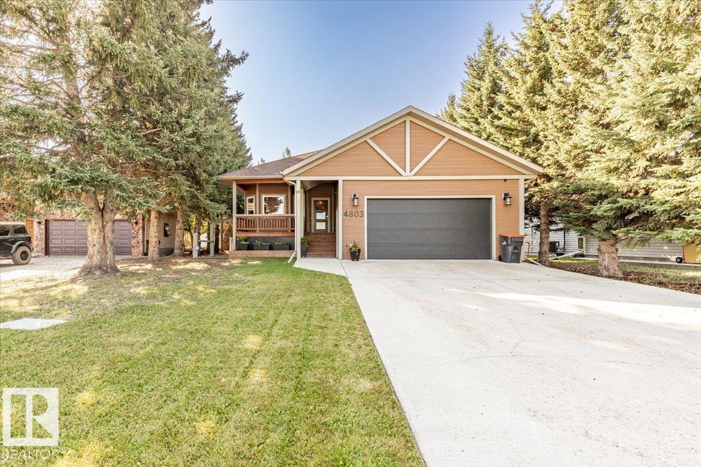
Highlights
Description
- Home value ($/Sqft)$250/Sqft
- Time on Housefulnew 46 minutes
- Property typeSingle family
- Median school Score
- Lot size0.25 Acre
- Year built2010
- Mortgage payment
This Immaculate Home shows off its Beauty Inside and Out! Past the Covered Front Deck enter the Main Floor of the home. The Main Floor hosts an open Kitchen, Dining, and Living room with custom wood beams throughout. The Primary Bedroom has a Walk-In Closet, and a 3 Piece Ensuite Bathroom while another Bedroom and 4 Piece Bathroom Conclude the main floor. The Fully Finished Basement Hosts Two more Bedrooms, a 3 Piece Bathroom, Laundry Room, Utility Room, and Extra Storage. The Upper Loft Level is cozy with wood cladded vaulted ceilings Throughout. The Oversized Double Attached Garage is Heated and has an extra added work space. The Back Deck has a Covered Pegula & Gas BBQ Hookup Overlooking the Private, Treed, Fenced Backyard. This Home has many upgrades including Air Conditioning, a Radon Mitigation System, Battery Back Up Sump Pump, Hardie Board Siding, Hardwood Floors, Chain link Fence, and More. This Pride of Ownership property must be viewed in person to appreciate everything it holds Inside and Out! (id:63267)
Home overview
- Cooling Central air conditioning
- Heat type Forced air
- # total stories 2
- Fencing Fence
- Has garage (y/n) Yes
- # full baths 3
- # total bathrooms 3.0
- # of above grade bedrooms 4
- Subdivision Thorsby
- Lot dimensions 1012.27
- Lot size (acres) 0.2501285
- Building size 1847
- Listing # E4458846
- Property sub type Single family residence
- Status Active
- 3rd bedroom 6.47m X 3.54m
Level: Basement - Utility 3.82m X 3.38m
Level: Basement - Family room 8.48m X 5.29m
Level: Basement - Laundry 2.47m X 2.64m
Level: Basement - 4th bedroom 4.83m X 3.04m
Level: Basement - 2nd bedroom 4.72m X 3.26m
Level: Main - Kitchen 4.44m X 3.26m
Level: Main - Living room 6.9m X 4.31m
Level: Main - Dining room 5.26m X 3.28m
Level: Main - Primary bedroom 4.06m X 3.84m
Level: Main - Loft 10.4m X 3.96m
Level: Upper
- Listing source url Https://www.realtor.ca/real-estate/28893474/4803-52-av-thorsby-thorsby
- Listing type identifier Idx

$-1,232
/ Month

