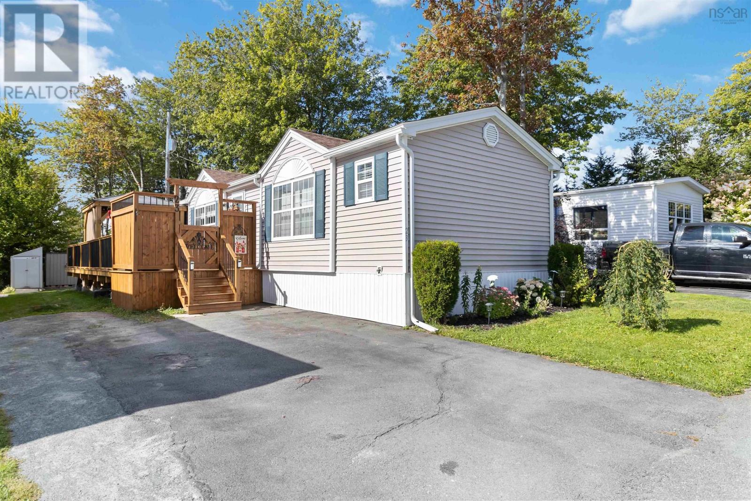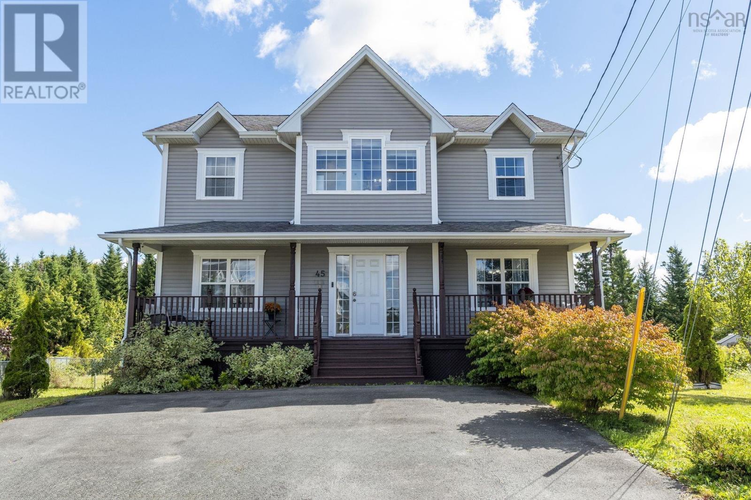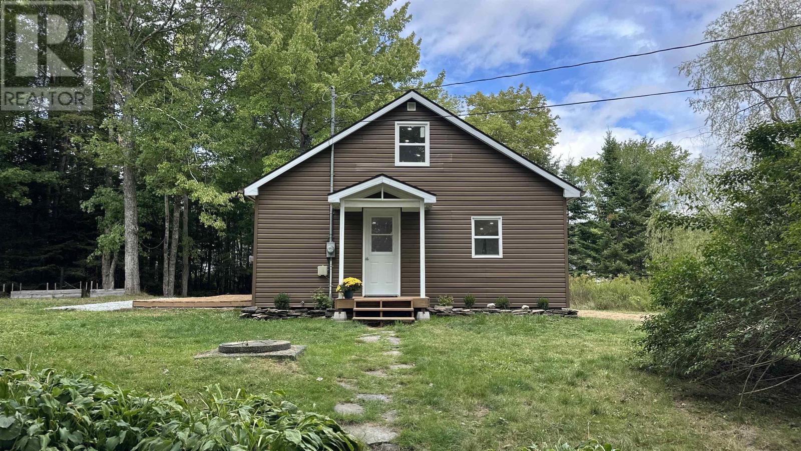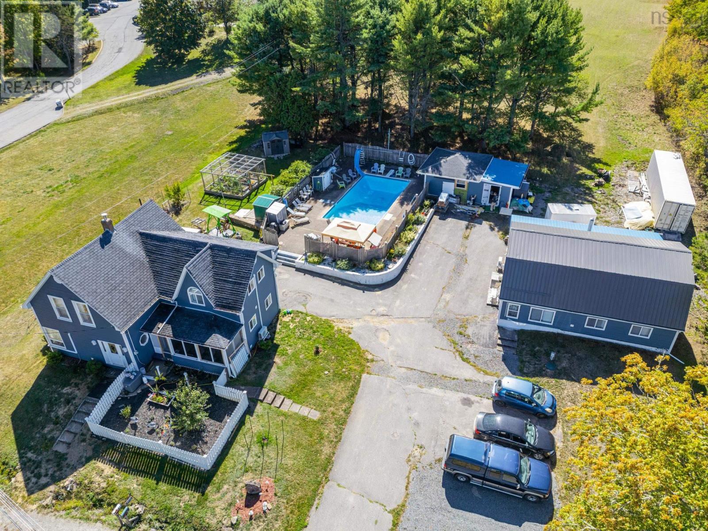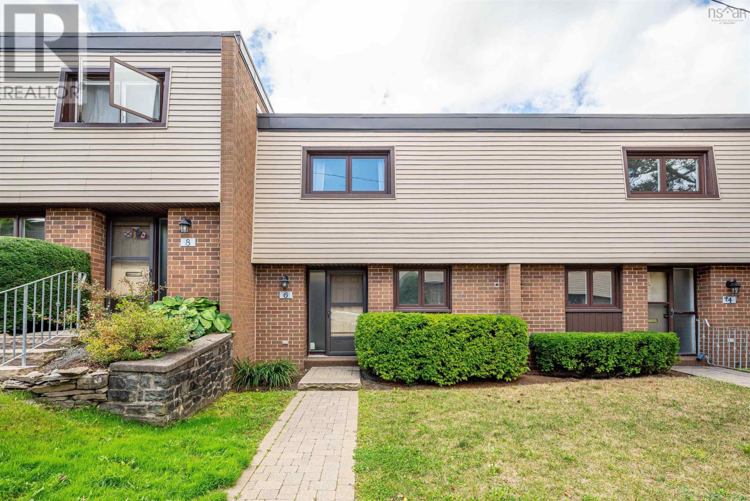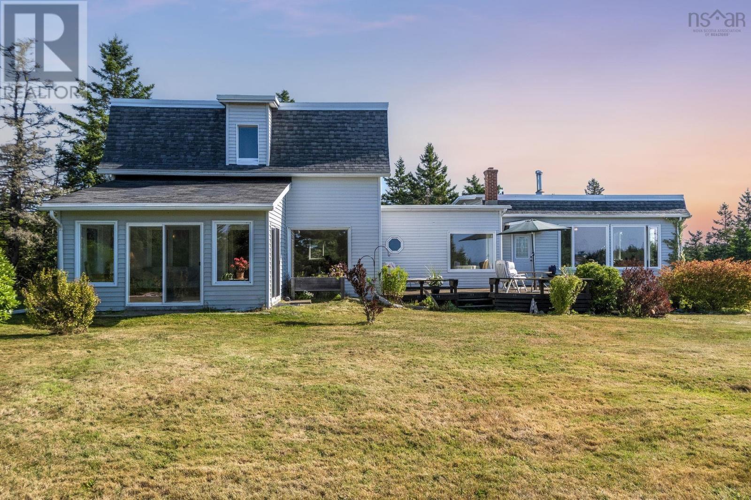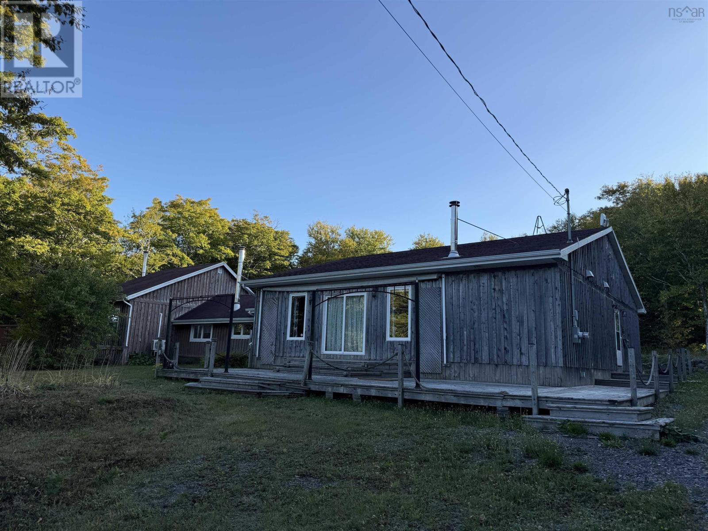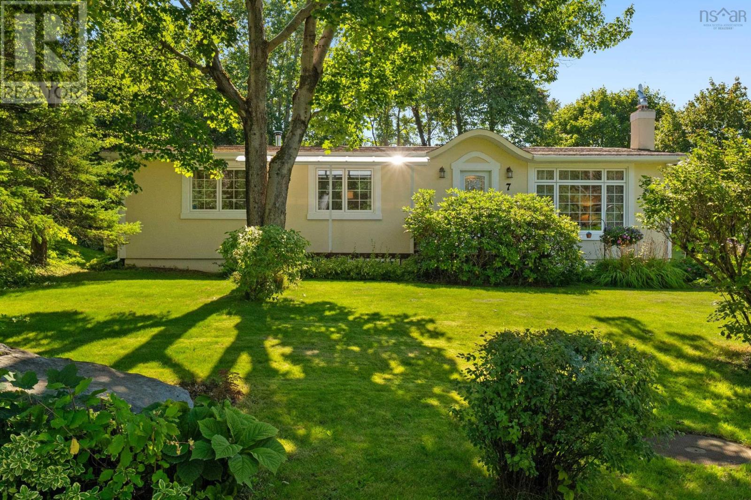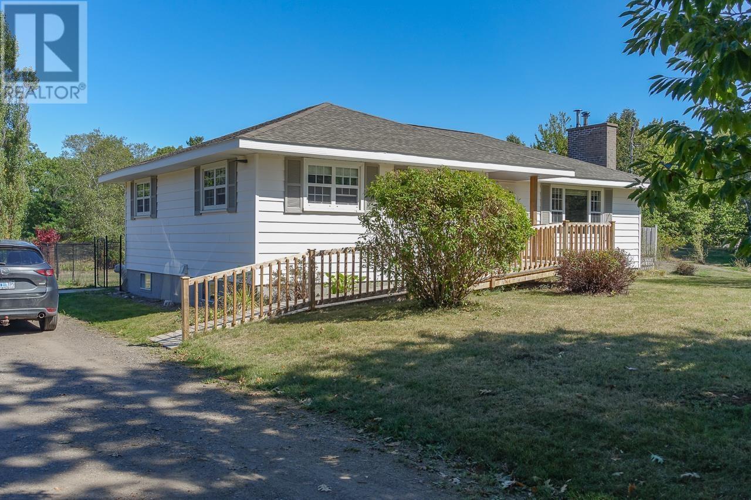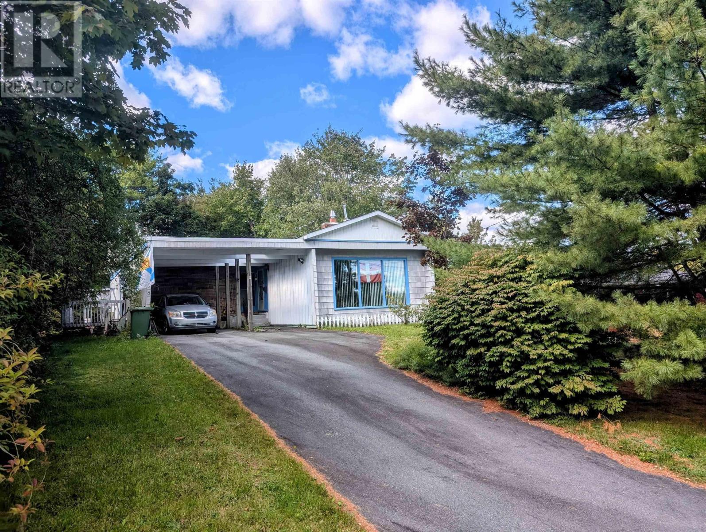- Houseful
- NS
- Three Fathom Harbour
- Three Fathom Harbour
- 15 Loon Ln
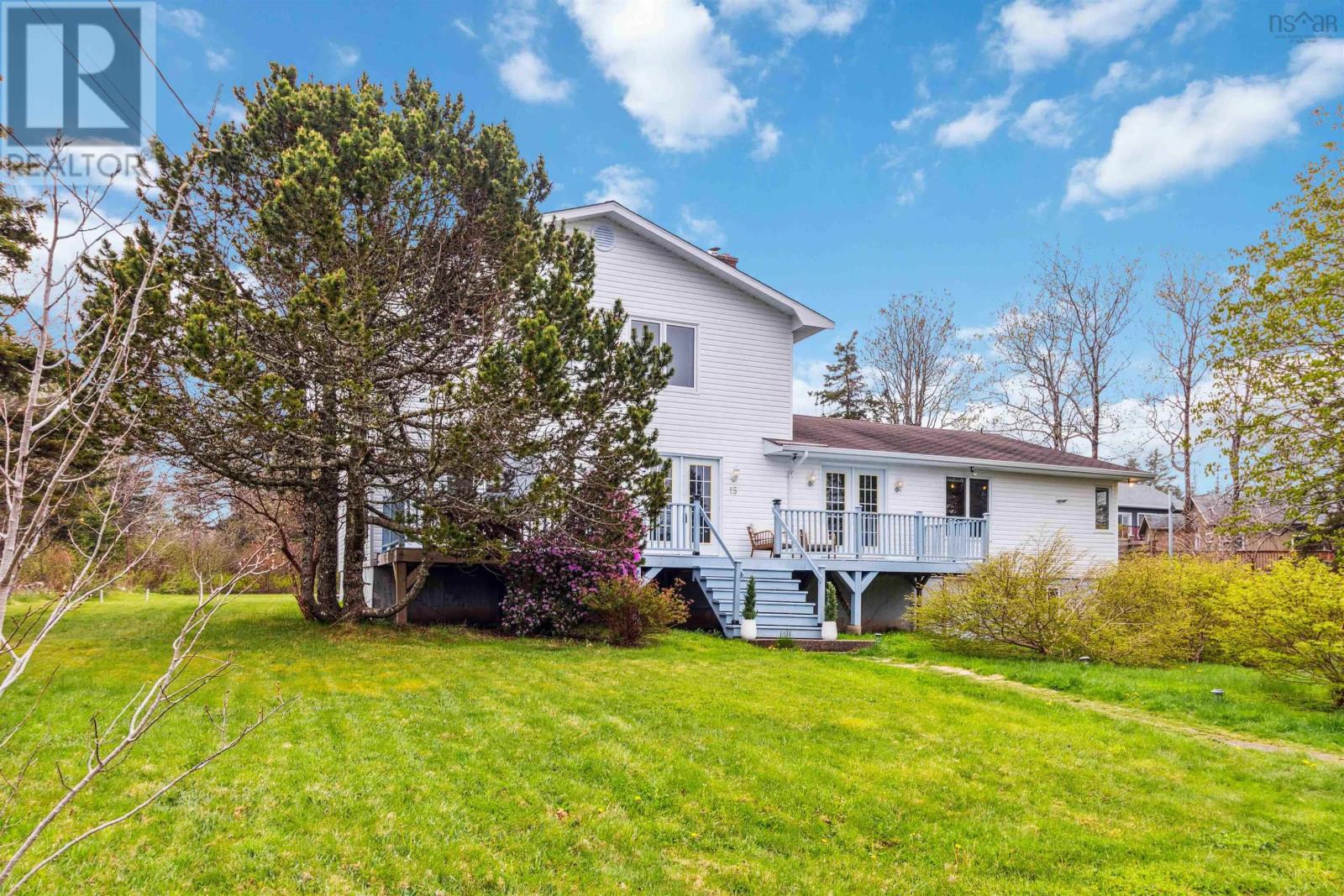
15 Loon Ln
15 Loon Ln
Highlights
Description
- Home value ($/Sqft)$199/Sqft
- Time on Houseful118 days
- Property typeSingle family
- Neighbourhood
- Lot size0.55 Acre
- Year built1977
- Mortgage payment
This one-of-a-kind home offers 3 spacious bedrooms, 3 bathrooms, a triple car garage, and deeded access to beautiful Porters Lakejust steps from your front porch! Perfect for outdoor enthusiasts, youll enjoy nearby lake activities, popular surfing spots, and quick access to the Atlantic Trail, all just minutes away. Inside, a stunning three-sided fireplacecomplete with a built-in pizza ovenadds warmth and charm to both the generous dining/kitchen area and the oversized living room. Upstairs, the expansive primary suite features a sizable den and a lovely Juliet balcony to welcome in the fresh air and serene sounds of nature. The triple car garage is ideal as a workshop or for hobbyists, with ample driveway space for all your projects. The large, tree-lined backyard provides peaceful privacyyour own slice of nature at home. Downstairs hosts an unfinished walk out basement. The possibilities for this property are truly endless, book your viewing today! (id:63267)
Home overview
- Sewer/ septic Septic system
- # total stories 2
- Has garage (y/n) Yes
- # full baths 3
- # total bathrooms 3.0
- # of above grade bedrooms 3
- Flooring Ceramic tile, hardwood, laminate
- Subdivision Three fathom harbour
- View Lake view
- Lot desc Partially landscaped
- Lot dimensions 0.551
- Lot size (acres) 0.55
- Building size 2868
- Listing # 202511705
- Property sub type Single family residence
- Status Active
- Den 18.6m X NaNm
Level: 2nd - Bathroom (# of pieces - 1-6) 15.7m X 8m
Level: 2nd - Primary bedroom 24.6m X NaNm
Level: 2nd - Laundry 8.8m X 5.9m
Level: Main - Living room 31.6m X NaNm
Level: Main - Kitchen 14.8m X 13.7m
Level: Main - Dining room 18.6m X 18m
Level: Main - Bathroom (# of pieces - 1-6) 6.7m X 8.8m
Level: Main - Bathroom (# of pieces - 1-6) 8.2m X 8m
Level: Main - Bedroom 12.8m X NaNm
Level: Main - Bedroom 12.8m X NaNm
Level: Main - Foyer 18.6m X NaNm
Level: Main
- Listing source url Https://www.realtor.ca/real-estate/28342101/15-loon-lane-three-fathom-harbour-three-fathom-harbour
- Listing type identifier Idx

$-1,520
/ Month

