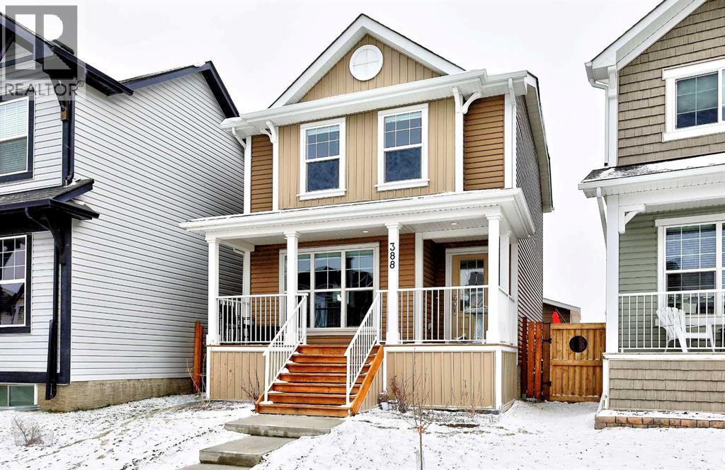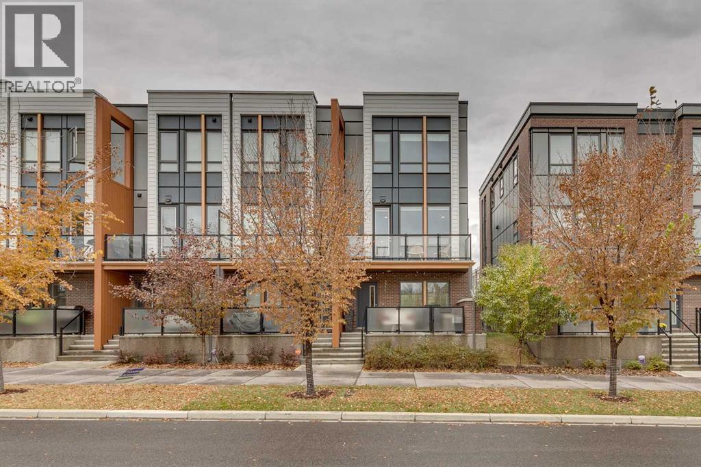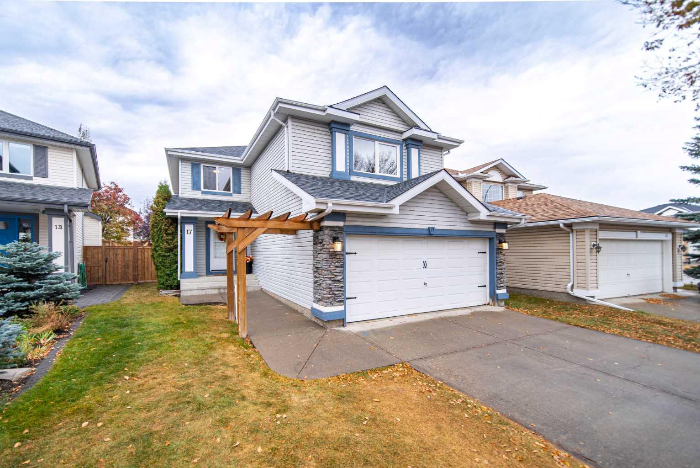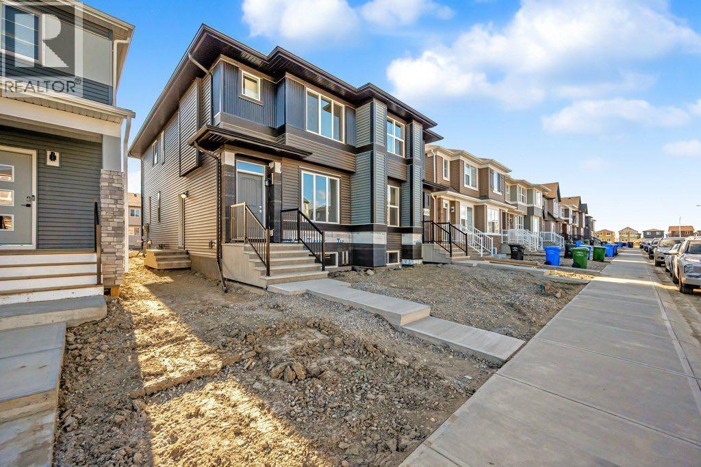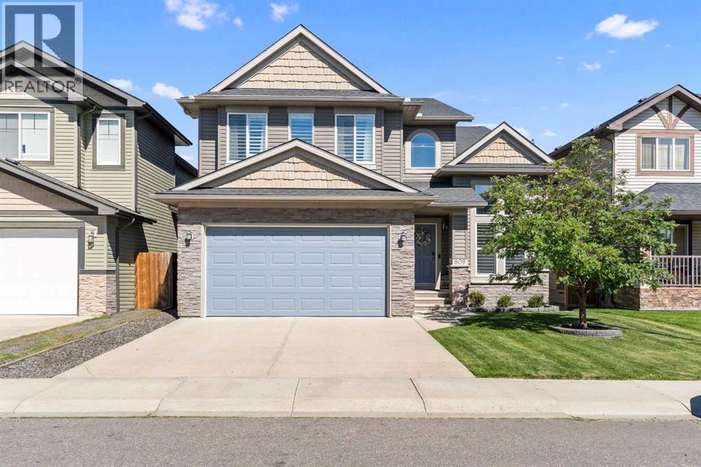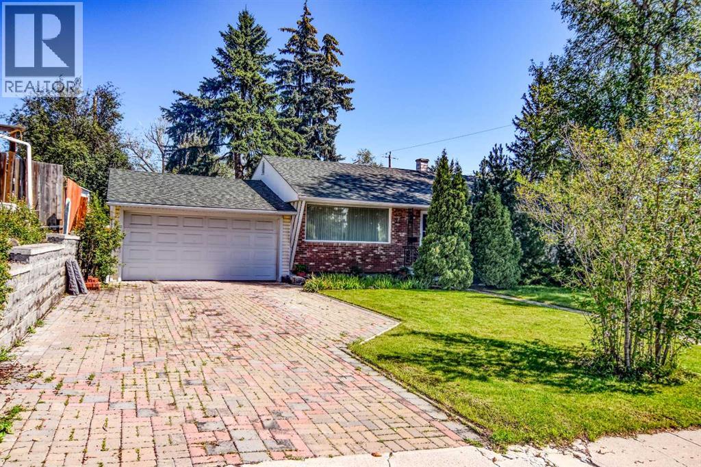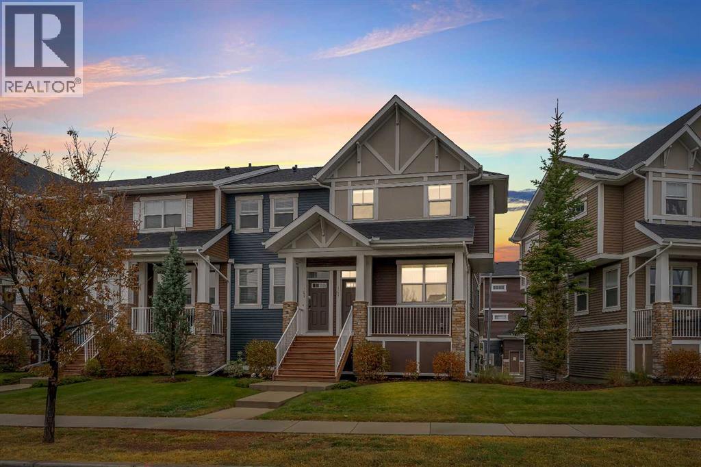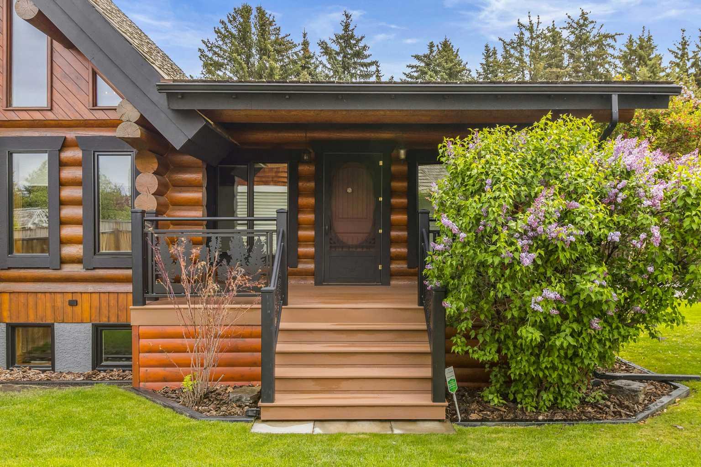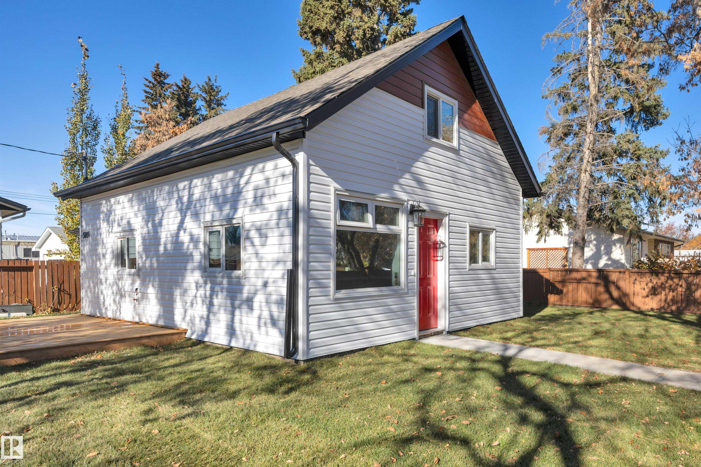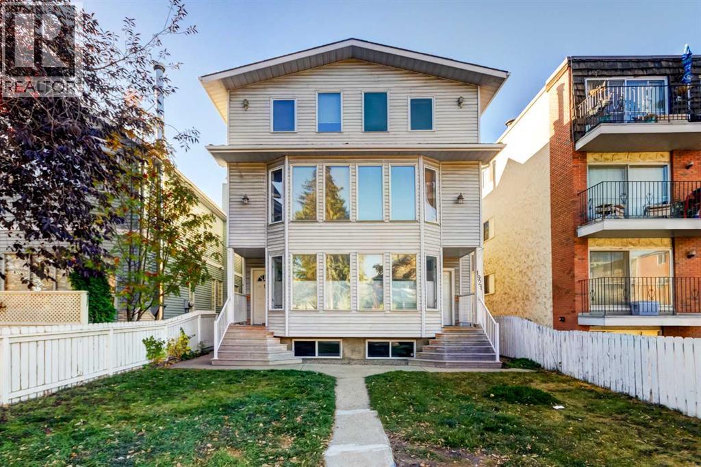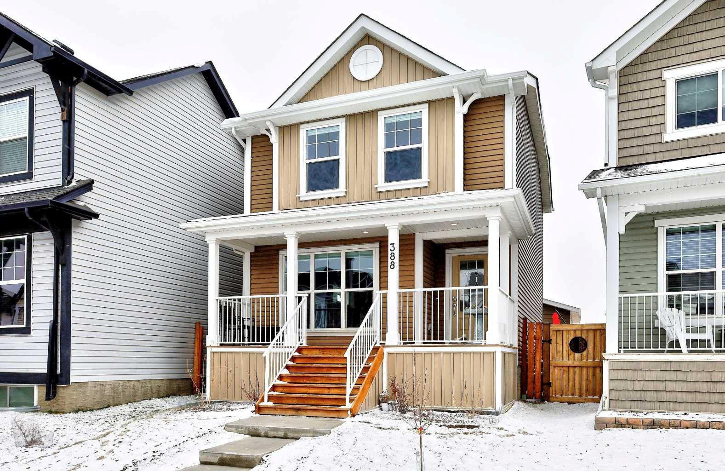- Houseful
- AB
- Three Hills
- T0M
- 11 Street Unit 241
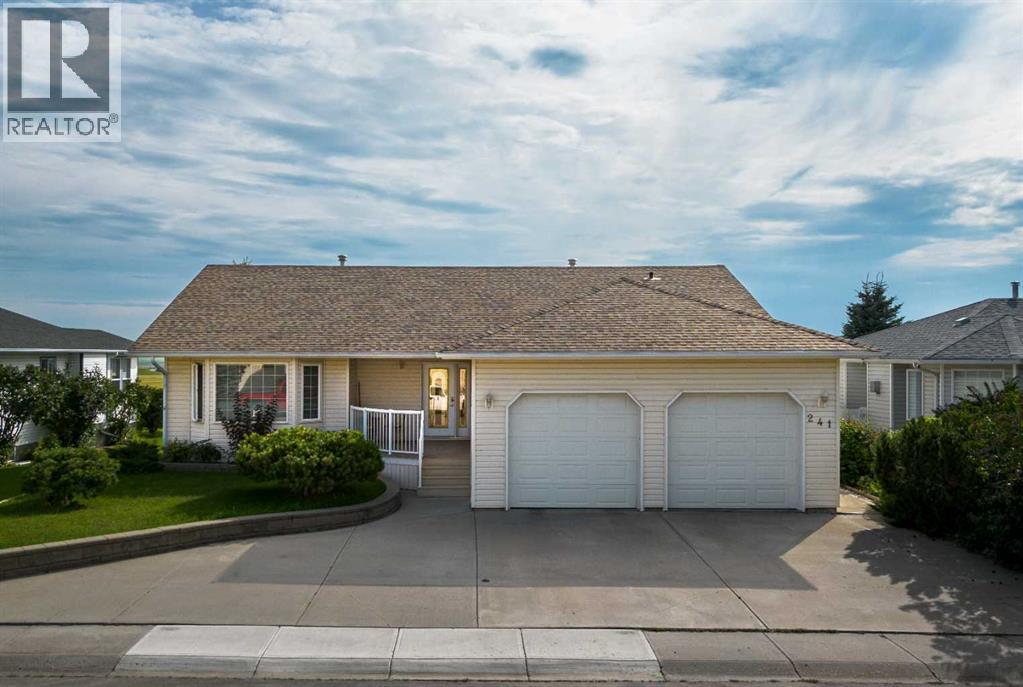
Highlights
Description
- Home value ($/Sqft)$319/Sqft
- Time on Houseful71 days
- Property typeSingle family
- StyleBungalow
- Median school Score
- Year built1997
- Garage spaces2
- Mortgage payment
Enjoy breathtaking country views from this well-maintained 5-bedroom, 3-bathroom bungalow located on 11 Street SE in Three Hills. This sunny and spacious home features a south-facing kitchen with granite countertops and oak cabinetry, and a sunlit living room with a cozy gas fireplace. The main floor includes 2 bedrooms, 2 bathrooms (including a 4-piece ensuite), and convenient main floor laundry. Plenty more living space is in the lower level with another 3 bedrooms, 4-pc bath, and family room with beautiful built in oak wall unit as well as extra storage.Additional features include central air conditioning, in-floor heat in basement and attached double garage and extra front parking. The partially covered rear deck is perfect for relaxing and taking in the stunning views. The low-maintenance backyard includes two apple trees; a storage shed and is fenced. There is even more room for parking your RV on a concrete pad via alley access. Underground sprinklers keep both the front and back yards beautifully maintained.A rare opportunity to own a home with panoramic country views—don’t miss out. (id:63267)
Home overview
- Cooling Central air conditioning
- Heat type Forced air, in floor heating
- # total stories 1
- Construction materials Wood frame
- Fencing Fence
- # garage spaces 2
- # parking spaces 6
- Has garage (y/n) Yes
- # full baths 3
- # total bathrooms 3.0
- # of above grade bedrooms 5
- Flooring Carpeted, hardwood, linoleum
- Has fireplace (y/n) Yes
- Directions 1559821
- Lot desc Fruit trees, lawn, underground sprinkler
- Lot dimensions 6600
- Lot size (acres) 0.15507519
- Building size 1503
- Listing # A2246496
- Property sub type Single family residence
- Status Active
- Family room 4.063m X 8.025m
Level: Lower - Bedroom 4.191m X 4.42m
Level: Lower - Bathroom (# of pieces - 4) Measurements not available
Level: Lower - Bedroom 3.962m X 4.167m
Level: Lower - Bedroom 3.301m X 4.572m
Level: Lower - Bedroom 3.505m X 3.682m
Level: Main - Bathroom (# of pieces - 4) Measurements not available
Level: Main - Living room 4.039m X 5.944m
Level: Main - Primary bedroom 4.267m X 4.343m
Level: Main - Bathroom (# of pieces - 4) Measurements not available
Level: Main - Dining room 4.496m X 4.724m
Level: Main - Other 3.987m X 5.206m
Level: Main
- Listing source url Https://www.realtor.ca/real-estate/28708411/241-11-street-three-hills
- Listing type identifier Idx

$-1,277
/ Month

