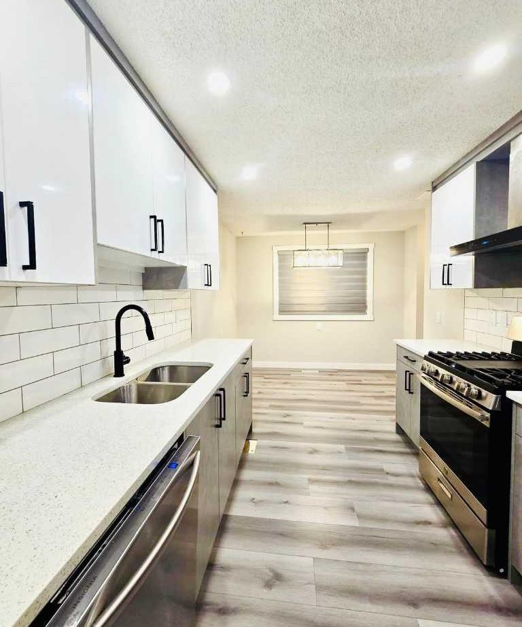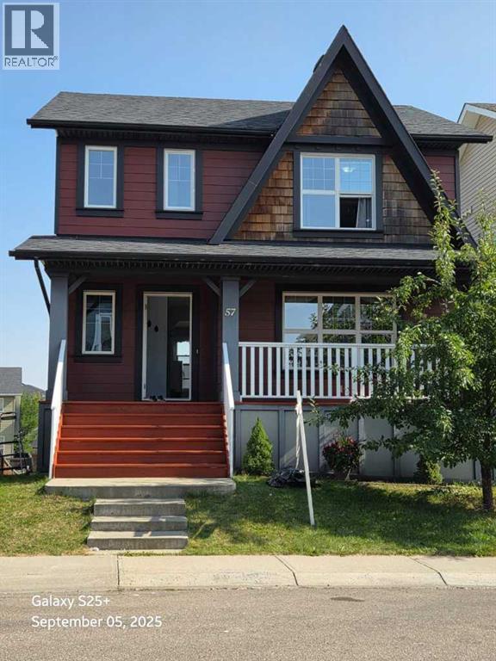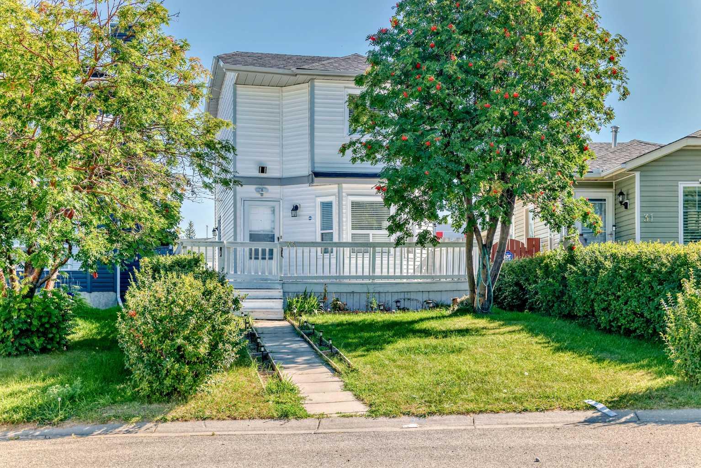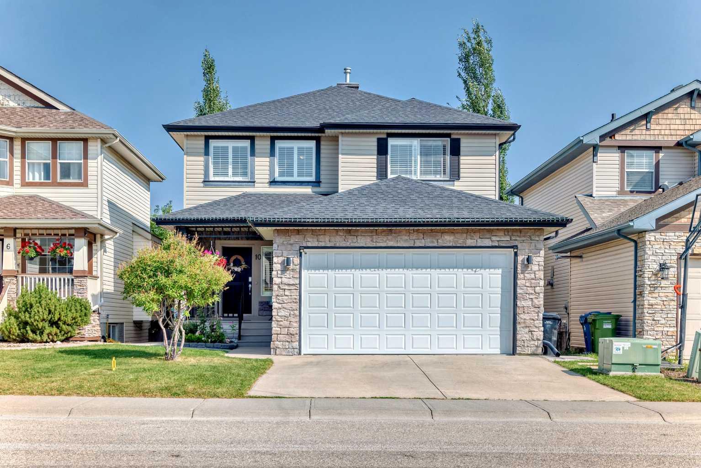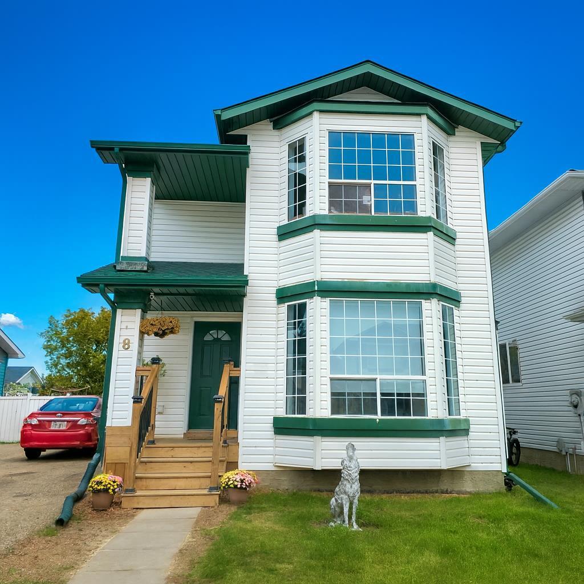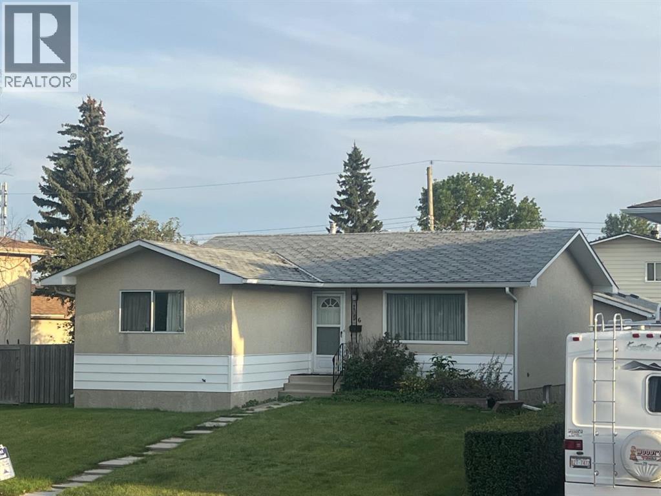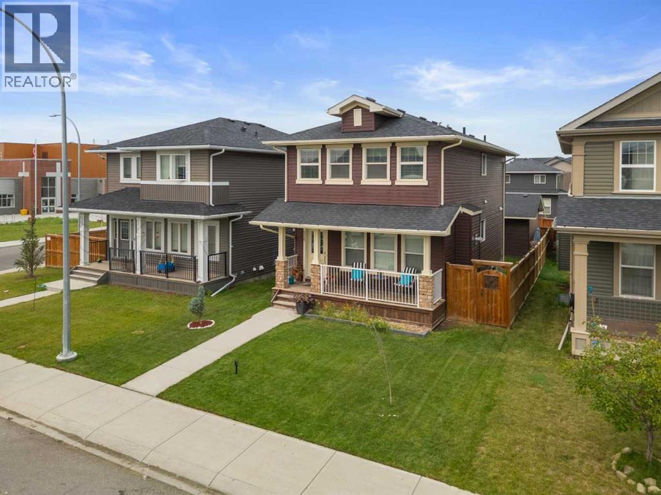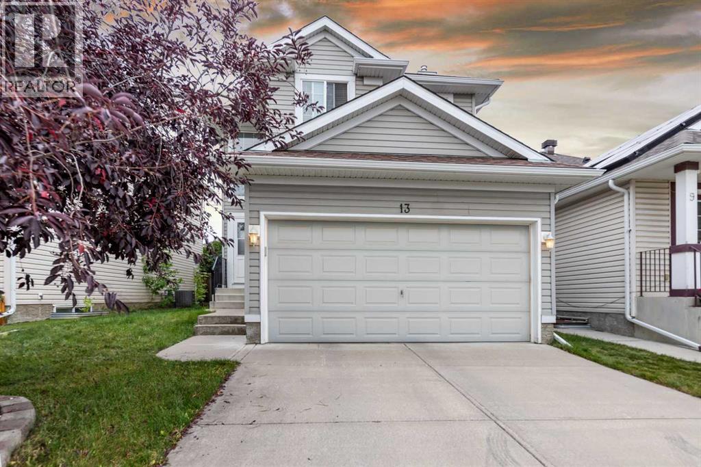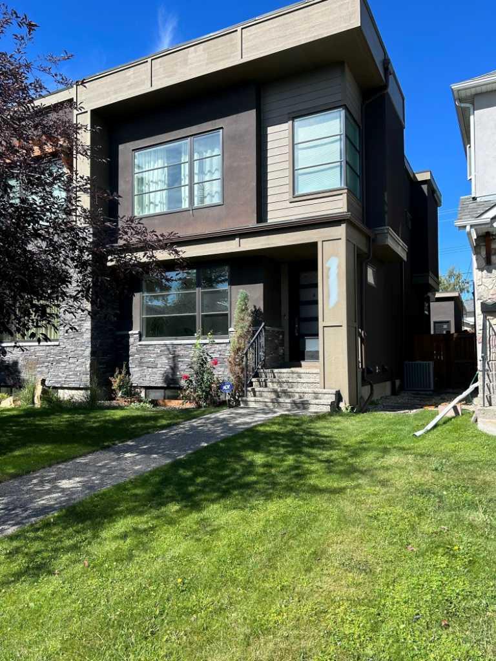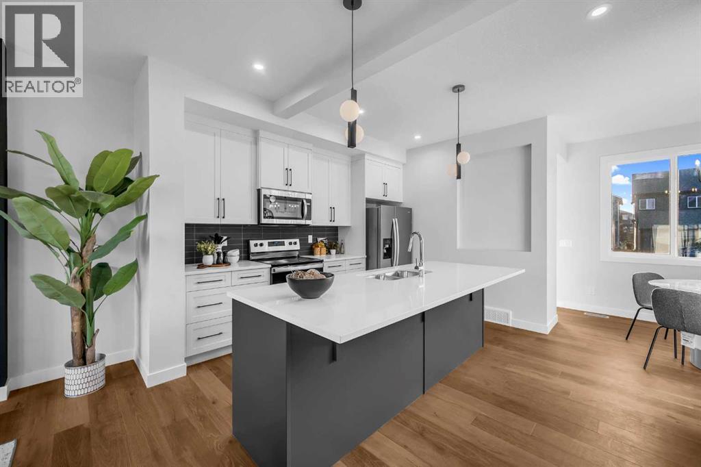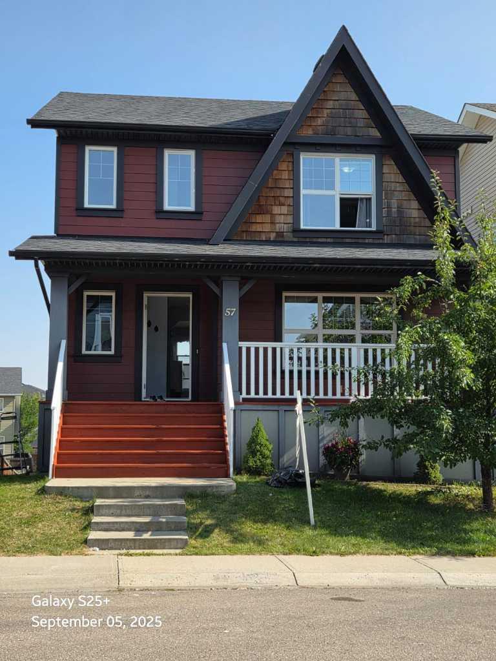- Houseful
- AB
- Three Hills
- T0M
- 214 Bradford Cres SE
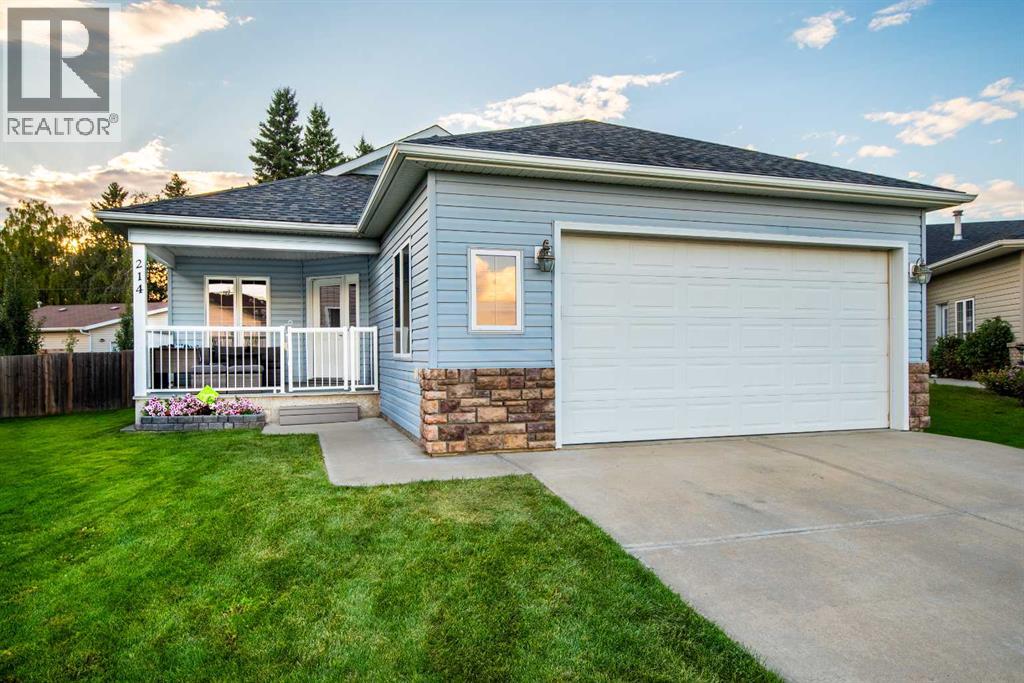
Highlights
Description
- Home value ($/Sqft)$369/Sqft
- Time on Houseful15 days
- Property typeSingle family
- StyleBungalow
- Median school Score
- Year built2006
- Garage spaces2
- Mortgage payment
Welcome to 214 Bradford Crescent, a beautifully maintained home tucked away in a quiet crescent in the friendly community of Three Hills. Offering over 2,200 sq. ft. of fully developed living space, this property combines modern finishes, and thoughtful design—making it the perfect place to call home. Step through the inviting front entry, where guests are greeted with a view down the hall of the open-concept living area at the back of the home. The kitchen is equipped with stainless-steel appliances, plenty of cabinetry, an island, and a convenient layout that makes meal preparation easy. The adjacent dining area provides access to the deck and backyard—perfect for summer barbecues and family dinners outdoors. The living room is anchored by an electric fireplace feature wall, creating a cozy yet modern space to gather and relax. The main level has been recently updated with new flooring and trim work, adding to its fresh, move-in-ready feel. The floor plan has been thoughtfully designed to provide privacy in the bedroom areas. The primary suite offers views of the backyard, along with a 4-piece ensuite and a spacious walk-in closet. Two additional bedrooms and another full bathroom complete this level. Adding to the convenience is the main floor laundry room, complete with a built-in “drop zone”. From here, you can access the heated double-car garage, ensuring comfort during the winter months and plenty of storage space year-round. Downstairs, the fully finished basement impresses with large windows, filling the space with natural light. The family room is ideal for movie nights, games, or creating a kids’ play zone. Two generously sized bedrooms and a third full bathroom make this level perfect for teens, guests, or extended family. A versatile flex room offers endless possibilities—home office, fitness studio, craft space, or additional storage. The exterior of this home is equally inviting. From enjoying a morning coffee on the front verandah to appreciating the large, fully fenced backyard with alley access providing both privacy and functionality. The deck off the dining area extends your living space outdoors and is the perfect spot for hosting friends or enjoying family activities. There’s ample room for children to play, pets to roam, and gardeners to create their dream outdoor space. Situated in a quiet crescent, this home offers peace and privacy while remaining close to everything your family needs. Schools, parks, and local amenities are just a short distance away, making daily life convenient and stress-free. (id:63267)
Home overview
- Cooling None
- Heat source Natural gas
- Heat type Other
- # total stories 1
- Construction materials Wood frame
- Fencing Fence
- # garage spaces 2
- # parking spaces 4
- Has garage (y/n) Yes
- # full baths 3
- # total bathrooms 3.0
- # of above grade bedrooms 5
- Flooring Carpeted, linoleum, vinyl, vinyl plank
- Has fireplace (y/n) Yes
- Lot desc Landscaped
- Lot dimensions 6600
- Lot size (acres) 0.15507519
- Building size 1162
- Listing # A2249921
- Property sub type Single family residence
- Status Active
- Family room 7.873m X 5.995m
Level: Basement - Bedroom 4.267m X 3.1m
Level: Basement - Bathroom (# of pieces - 4) Measurements not available
Level: Basement - Other 1.753m X 3.734m
Level: Basement - Bedroom 4.496m X 3.1m
Level: Basement - Living room 4.673m X 5.029m
Level: Main - Kitchen 3.072m X 3.633m
Level: Main - Bathroom (# of pieces - 4) Measurements not available
Level: Main - Dining room 2.362m X 2.566m
Level: Main - Primary bedroom 3.557m X 3.658m
Level: Main - Bedroom 3.252m X 2.819m
Level: Main - Bathroom (# of pieces - 4) Measurements not available
Level: Main - Bedroom 3.024m X 3.048m
Level: Main
- Listing source url Https://www.realtor.ca/real-estate/28760166/214-bradford-crescent-se-three-hills
- Listing type identifier Idx

$-1,144
/ Month

