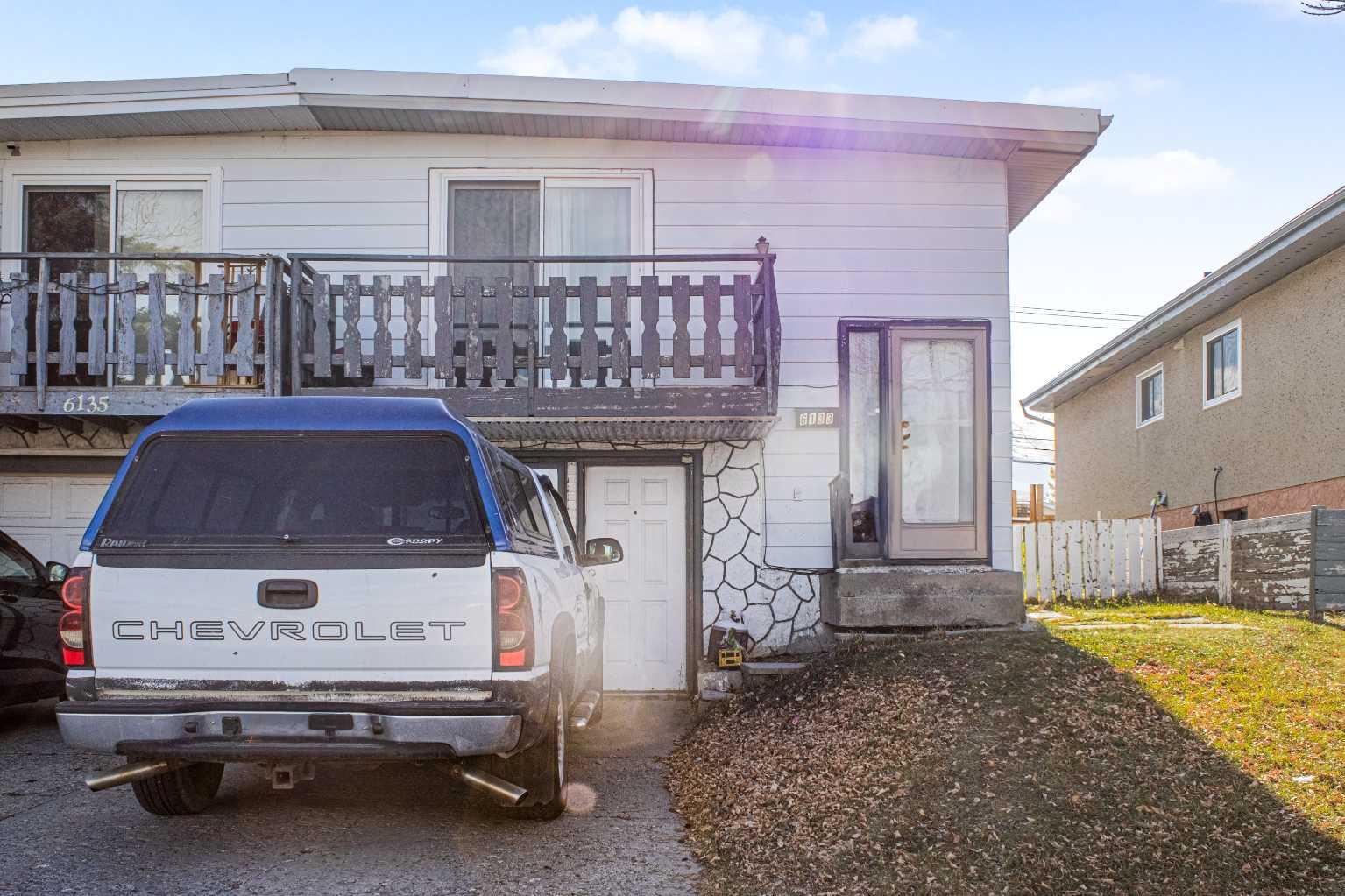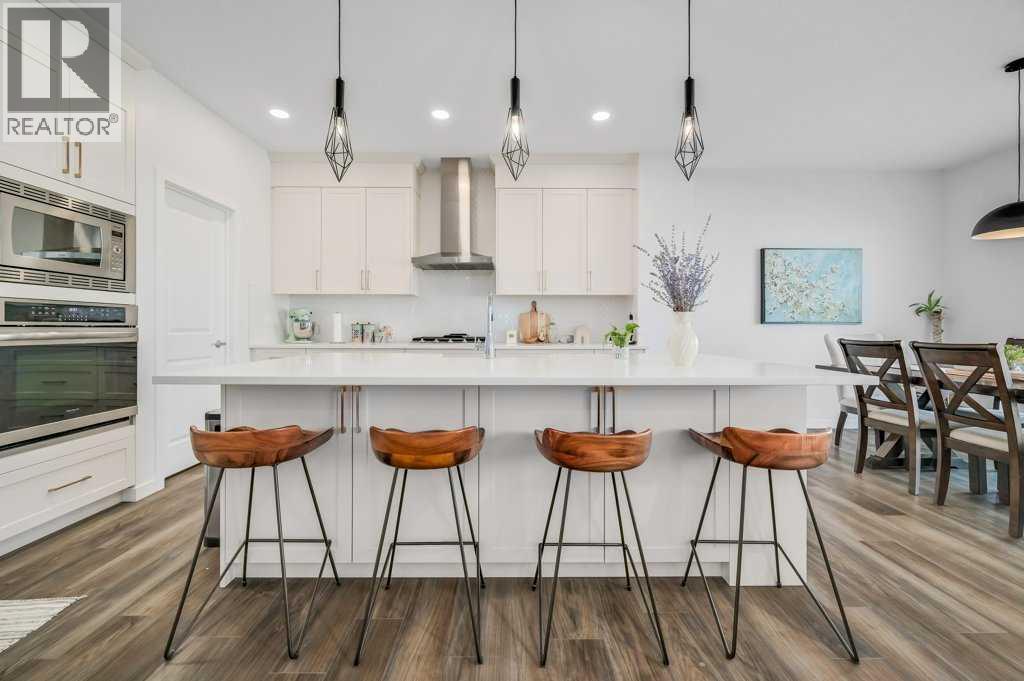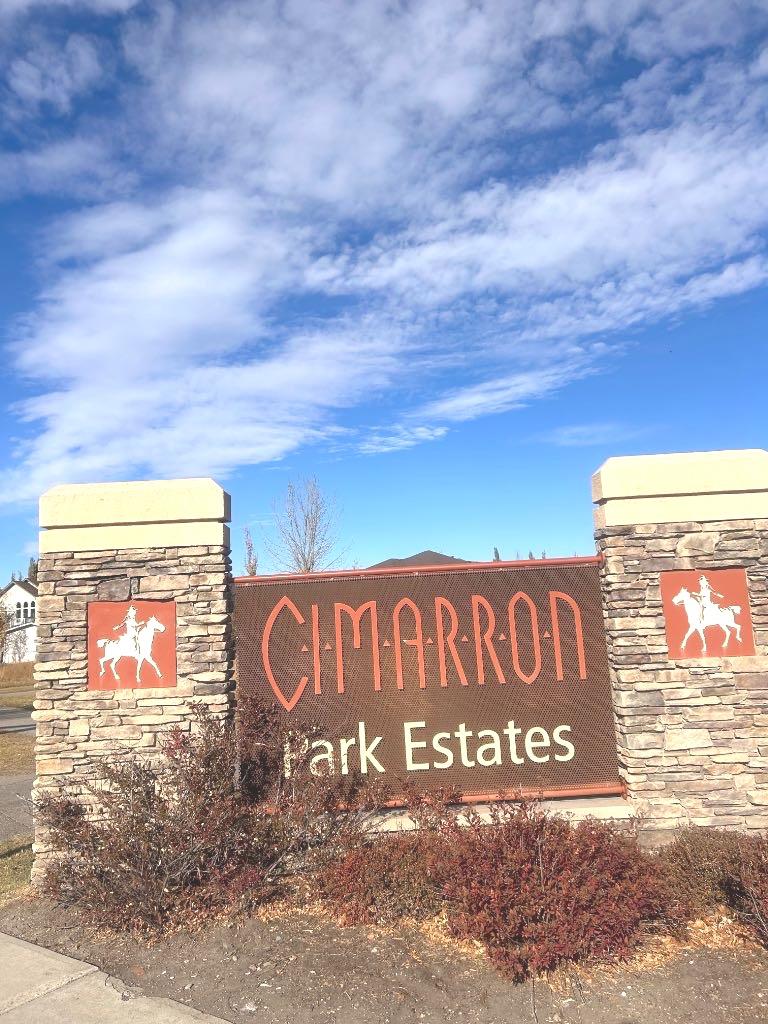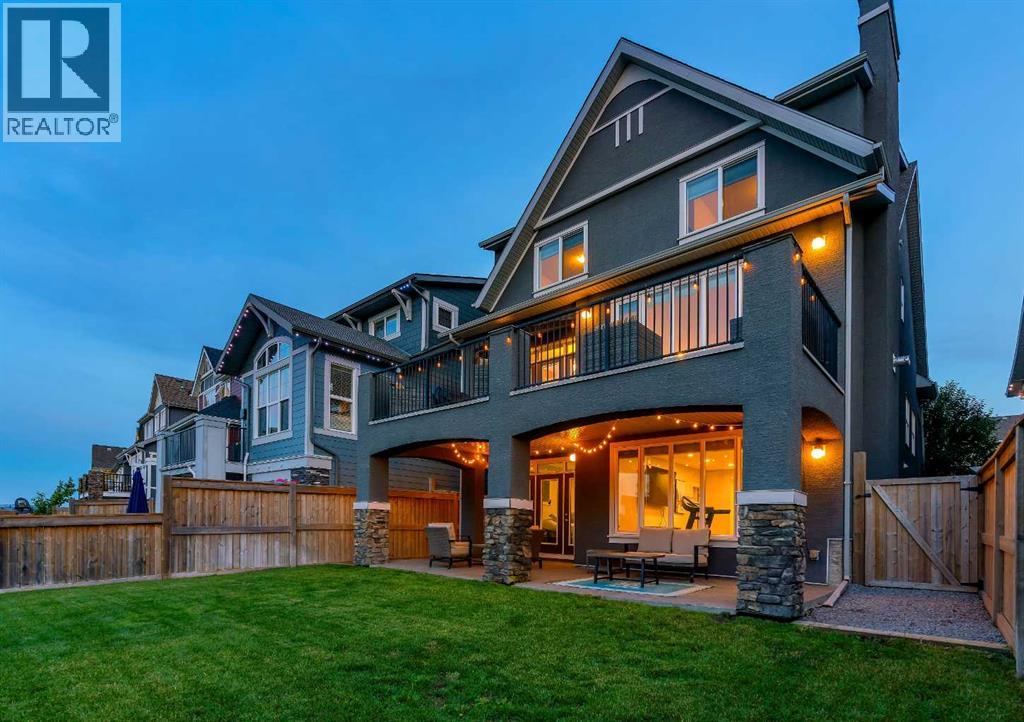- Houseful
- AB
- Three Hills
- T0M
- 9 Street Se Unit 285
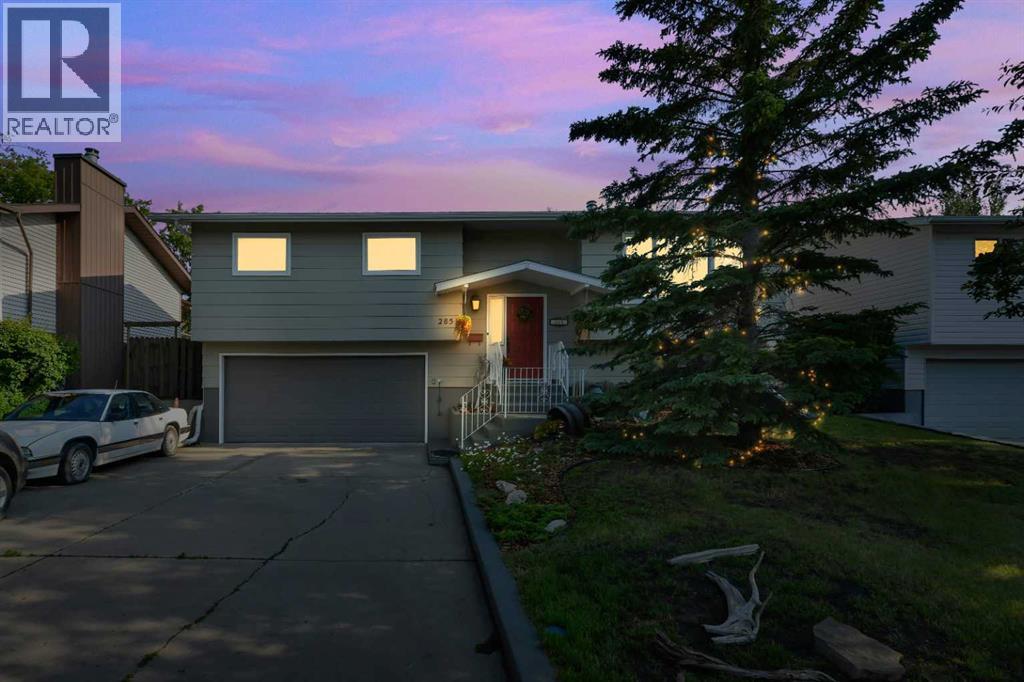
Highlights
Description
- Home value ($/Sqft)$317/Sqft
- Time on Houseful119 days
- Property typeSingle family
- StyleBi-level
- Year built1981
- Garage spaces2
- Mortgage payment
Welcome to 285 9th Street SE in Three Hills. A well maintained 4-bedroom, 3-bedroom home ideally located in a vibrant, family-oriented community. For peace of mind, the furnace has just been serviced and the wood stove chimney cleaned—making this home ready for a cozy fall move-in. This home boasts a beautiful landscaped, fenced backyard with a covered deck, fire pit area, and large storage shed. A bright elegant kitchen with ample storage, counter space, and a moveable kitchen island with pull out cupboards. This home offers many extras such as real hardwood floors, high-end lighting, newer soaker tub in the ensuite bathroom, central vacuum, 3-bedrooms on the main floor, three separate entrances, a large work bench in the attached, heated garage, and off-street parking. This home has two sperate heating sources, (wood stove and forced air). The community of Three Hills has excellent educational options, including Three Hills School (K–12) and Prairie Christian Academy, as well as licensed childcare and preschool facilities that support busy family life. The Kinsmen Park is less than a 5-minute walk away offering tennis courts, pickle ball, basketball, and an outdoor rink. Anderson Park, just a few minutes drive away, provides beautifully landscaped green space with walking trails, a splash pad, amphitheatre, playground, and picnic areas. There is an abundance of nearby playgrounds, ball diamonds, and soccer fields that promote an active lifestyle. The town’s recreational amenities include the Three Hills Aquatic Centre, featuring an indoor pool, waterslide, and hot tub, and Centennial Place, home to an arena for hockey and skating, a fitness centre, and multipurpose spaces. The Three Hills Municipal Library offers year-round programming for children and families, while local restaurants, grocery stores, and healthcare services are all easily accessible. There is a large network of biking and walking paths connecting residential areas to parks and downtown, and pr oximity to nature trails and campgrounds. Book your showing today to view this beautiful family home. (id:63267)
Home overview
- Cooling None
- Heat source Natural gas, wood
- Heat type Other, forced air
- # total stories 1
- Construction materials Poured concrete, wood frame
- Fencing Fence
- # garage spaces 2
- # parking spaces 4
- Has garage (y/n) Yes
- # full baths 3
- # total bathrooms 3.0
- # of above grade bedrooms 4
- Flooring Carpeted, hardwood, tile
- Has fireplace (y/n) Yes
- Lot desc Garden area, landscaped
- Lot dimensions 5500
- Lot size (acres) 0.12922932
- Building size 1215
- Listing # A2233876
- Property sub type Single family residence
- Status Active
- Bedroom 2.972m X 2.92m
Level: Lower - Recreational room / games room 4.343m X 4.215m
Level: Lower - Bathroom (# of pieces - 3) 2.31m X 2.057m
Level: Lower - Laundry 2.338m X 2.947m
Level: Lower - Living room 5.435m X 4.243m
Level: Main - Kitchen 4.039m X 3.328m
Level: Main - Primary bedroom 4.063m X 3.758m
Level: Main - Dining room 2.795m X 3.429m
Level: Main - Bedroom 2.972m X 2.819m
Level: Main - Bedroom 2.972m X 2.819m
Level: Main - Bathroom (# of pieces - 4) 2.414m X 2.31m
Level: Main - Bathroom (# of pieces - 3) 1.5m X 2.262m
Level: Main
- Listing source url Https://www.realtor.ca/real-estate/28516163/285-9-street-se-three-hills
- Listing type identifier Idx

$-1,026
/ Month

