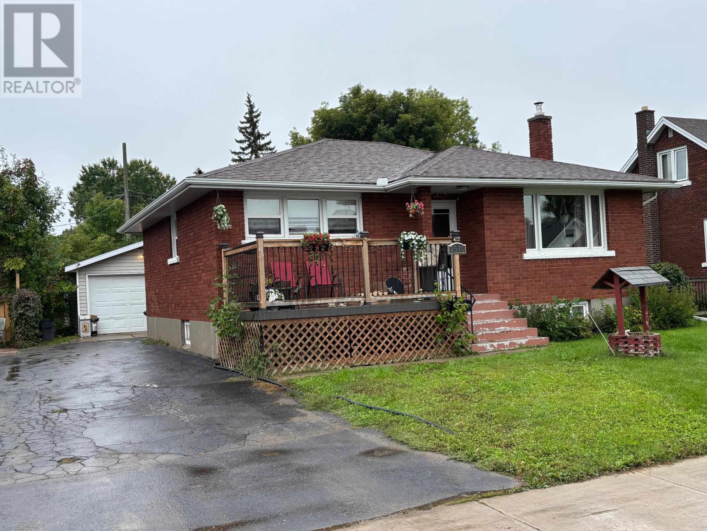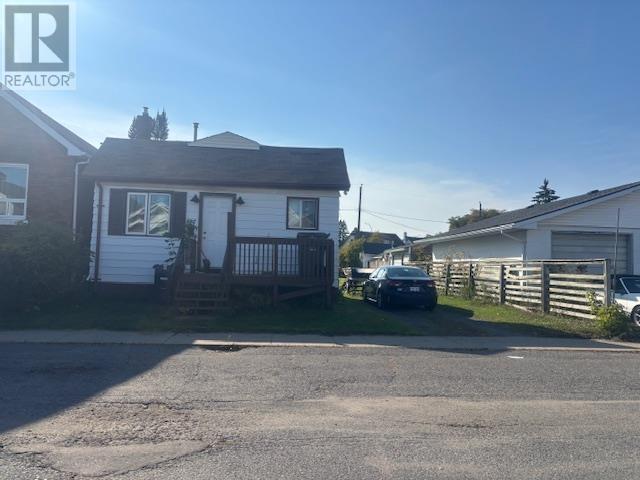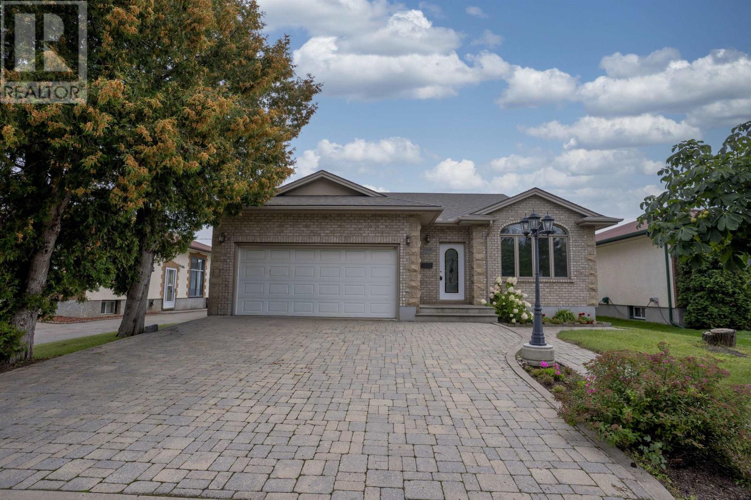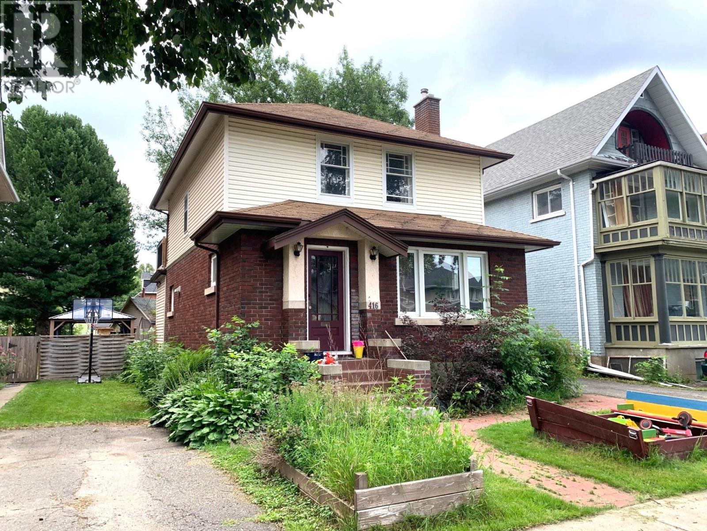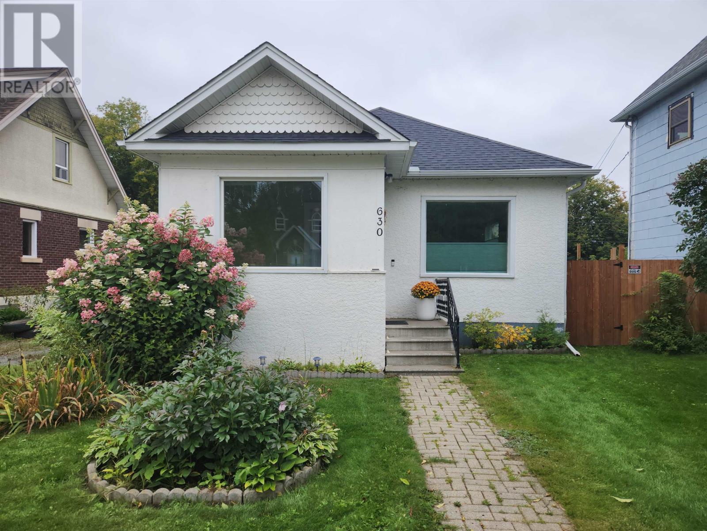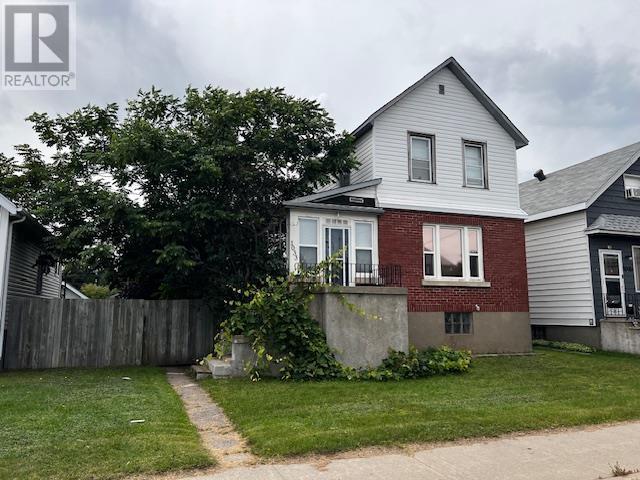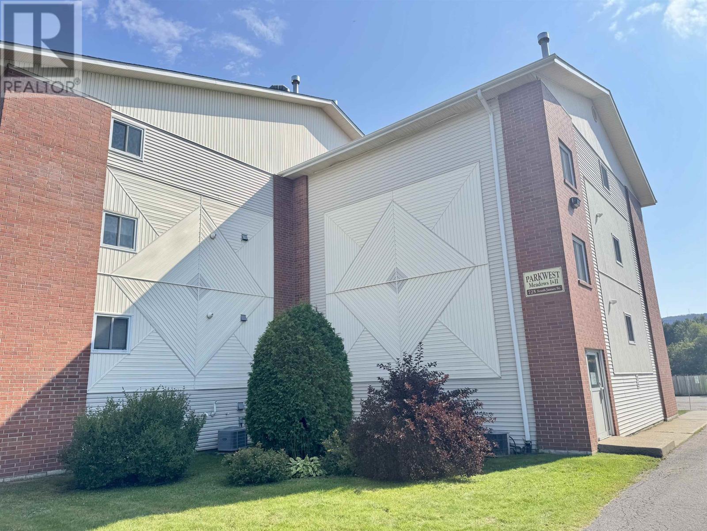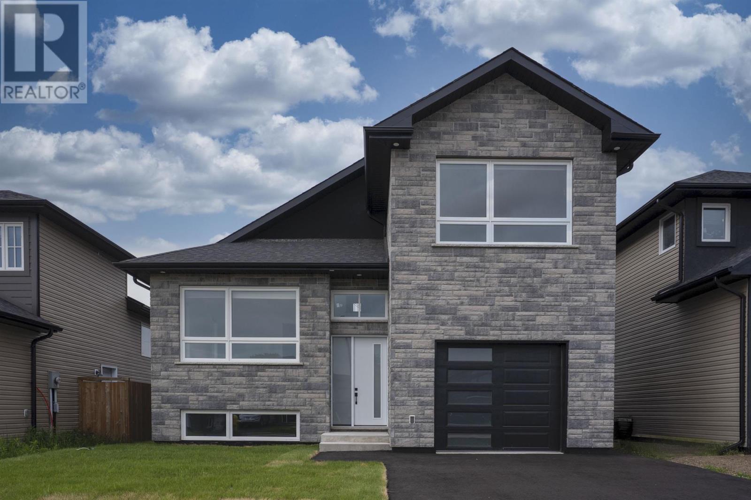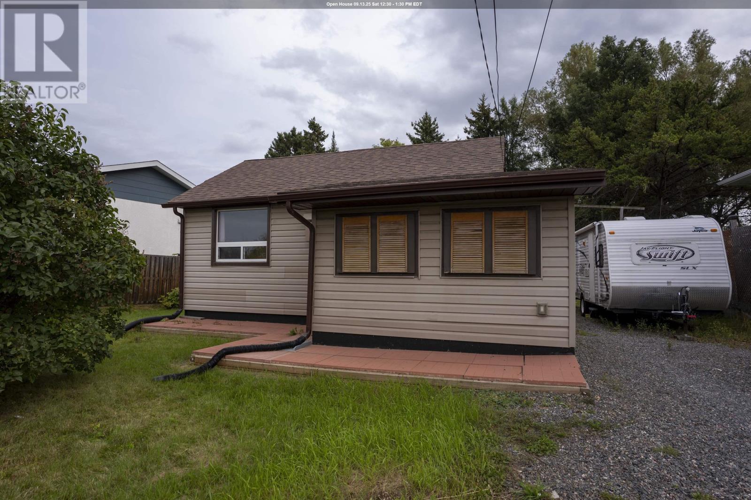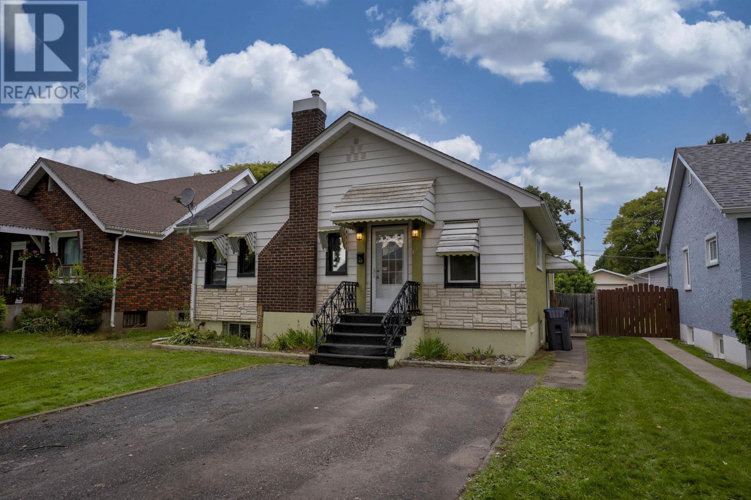- Houseful
- ON
- Thunder Bay
- Green Acres
- 101 Gordon St
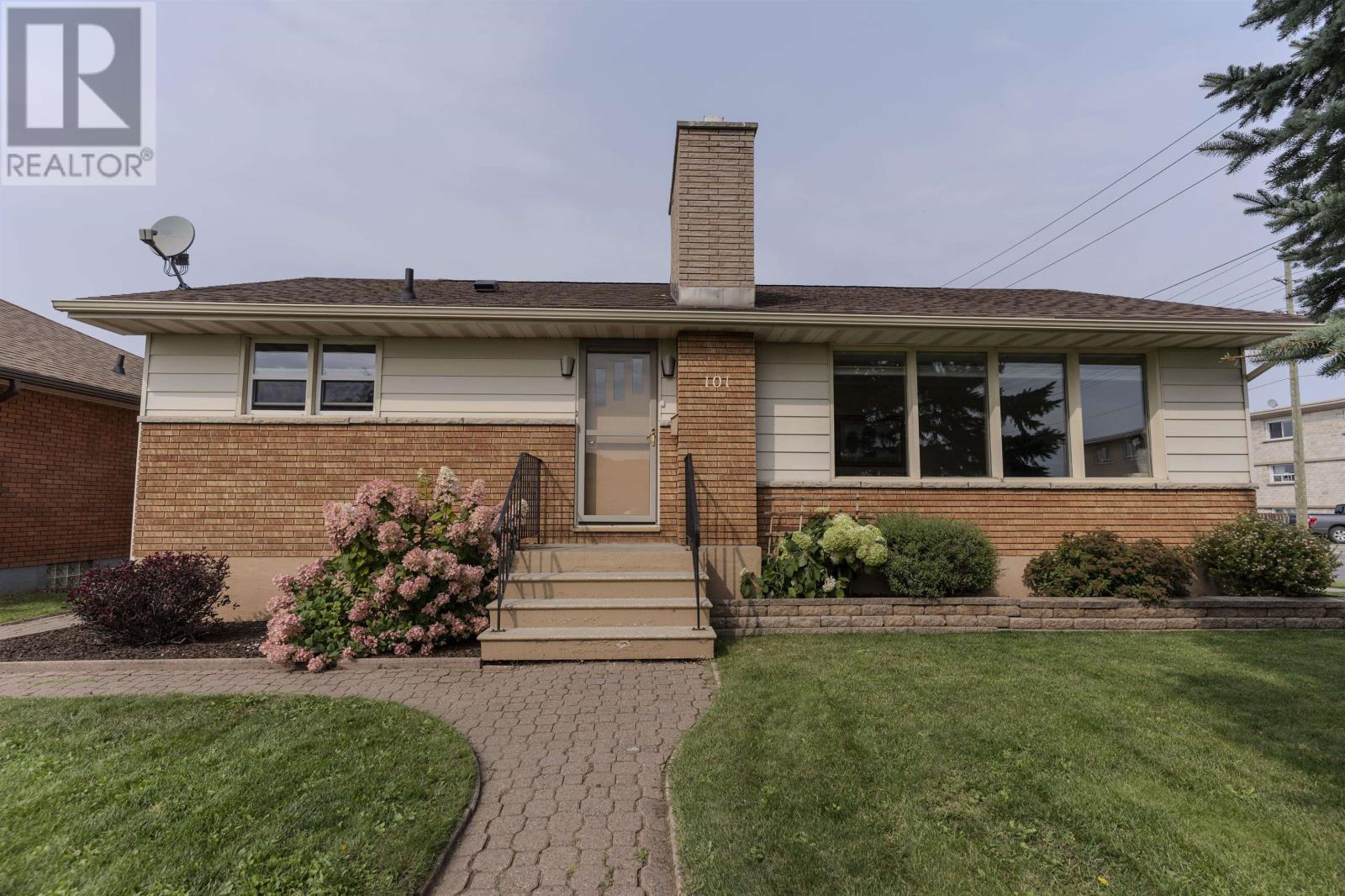
Highlights
Description
- Home value ($/Sqft)$324/Sqft
- Time on Housefulnew 2 days
- Property typeSingle family
- StyleBungalow
- Neighbourhood
- Median school Score
- Year built1959
- Mortgage payment
New Listing. Your Wait is Over! This 2 + 1 Bedroom Bungalow is move in ready Right Now. So many main floor updates... Kitchen cabinets and counter tops, fridge, stove, .dishwasher, microwave, Complete main floor bathroom that was taken right to the studs and "kerdi" overlay, Most main floor windows and side entrance door, interior trim and paint all the rooms, some flooring, plugs, switches and lighting, Shingles in 2015,..New On-Demand Hot Water Heating system going in prior to closing.... And in the back yard there is a 19 x 10 shed/storage with an attached 22 x 12 covered deck for entertaining plus another 10 x 10 metal storage shed. With a gate ,your back yard and patio would be fully fenced in .For the cars there is a 2-3 car lockstone driveway attached to the patio. Bring your clothes and furniture to move right in! Call your Realtor and see this home as it will not last.! (id:63267)
Home overview
- Heat source Natural gas
- Heat type Radiant/infra-red heat
- Sewer/ septic Sanitary sewer
- # total stories 1
- Fencing Fenced yard
- # full baths 1
- # half baths 1
- # total bathrooms 2.0
- # of above grade bedrooms 3
- Has fireplace (y/n) Yes
- Community features Bus route
- Subdivision Thunder bay
- Lot size (acres) 0.0
- Building size 1080
- Listing # Tb252879
- Property sub type Single family residence
- Status Active
- Bathroom 5.65m X NaNm
Level: Basement - Laundry 18.17m X 8.13m
Level: Basement - Recreational room 23.75m X 14.47m
Level: Basement - Cold room 4.27m X 3.26m
Level: Basement - Recreational room 11.7m X 3.25m
Level: Basement - Bedroom 12.22m X 9.4m
Level: Basement - Kitchen 3.41m X 3m
Level: Main - Primary bedroom 12.44m X 10.14m
Level: Main - Bedroom NaNm X 9.15m
Level: Main - Foyer 11.89m X 4.27m
Level: Main - Living room 21.4m X 11.88m
Level: Main - Dining room 11.89m X 11.46m
Level: Main - Bathroom 7.25m X NaNm
Level: Main - Dining nook 8.42m X NaNm
Level: Main - Kitchen 11.51m X 9.42m
Level: Main
- Listing source url Https://www.realtor.ca/real-estate/28841846/101-gordon-st-thunder-bay-thunder-bay
- Listing type identifier Idx

$-933
/ Month

