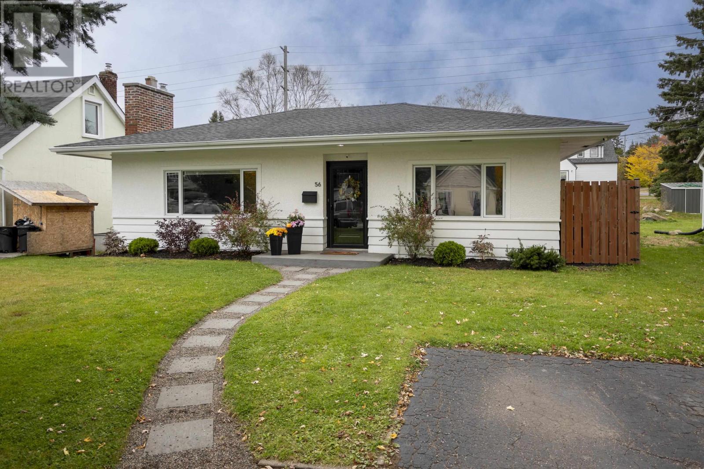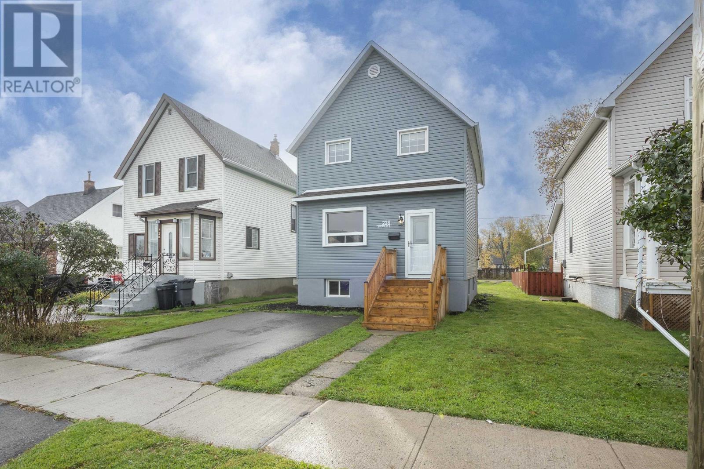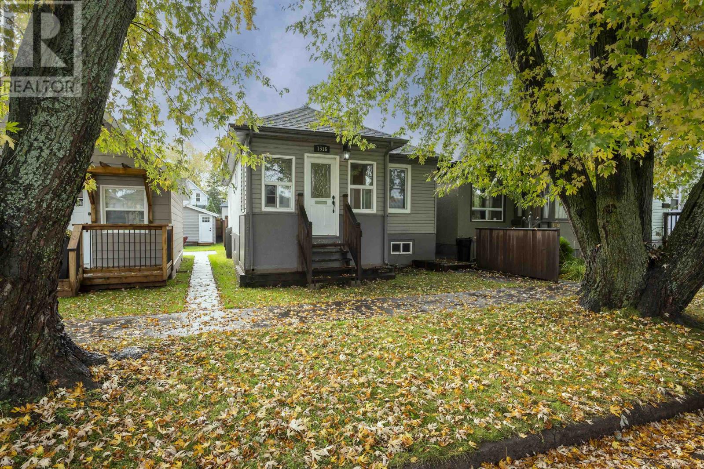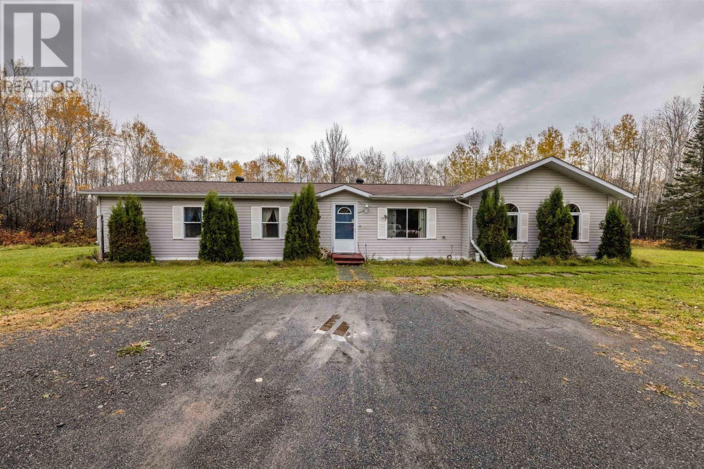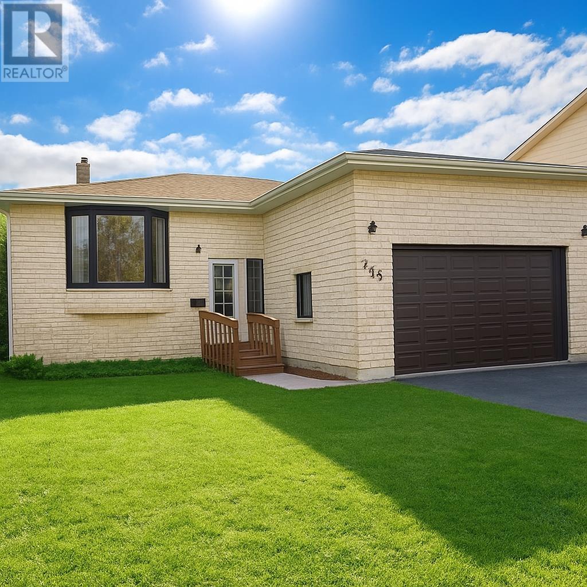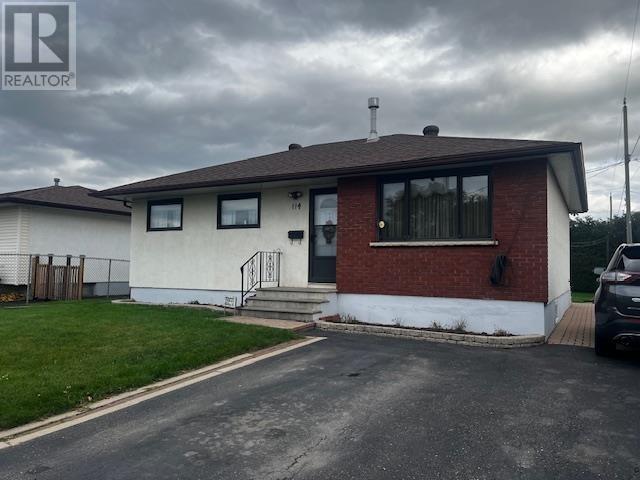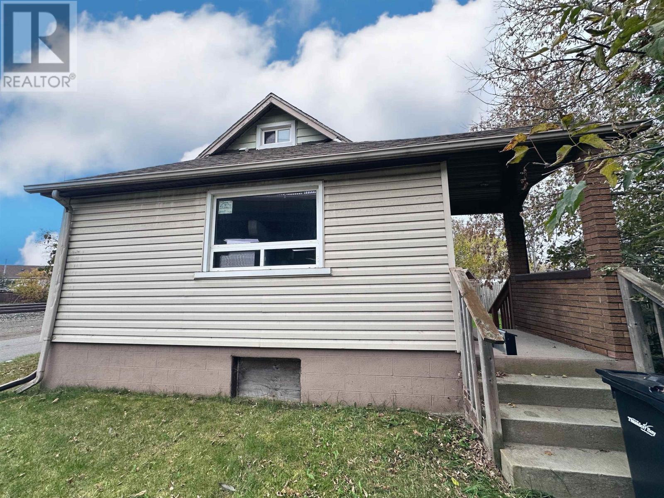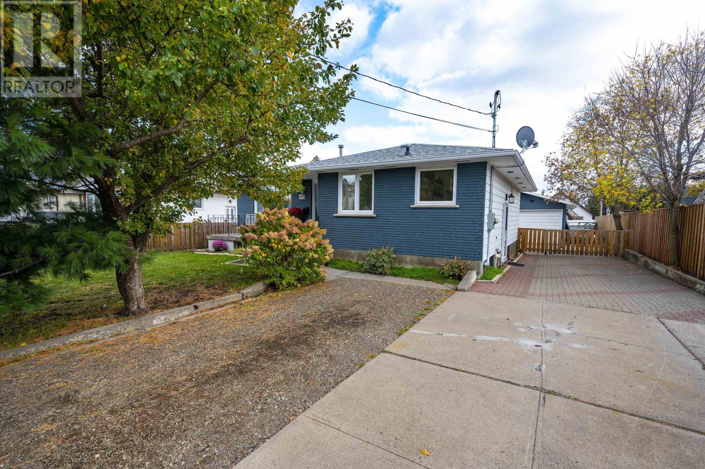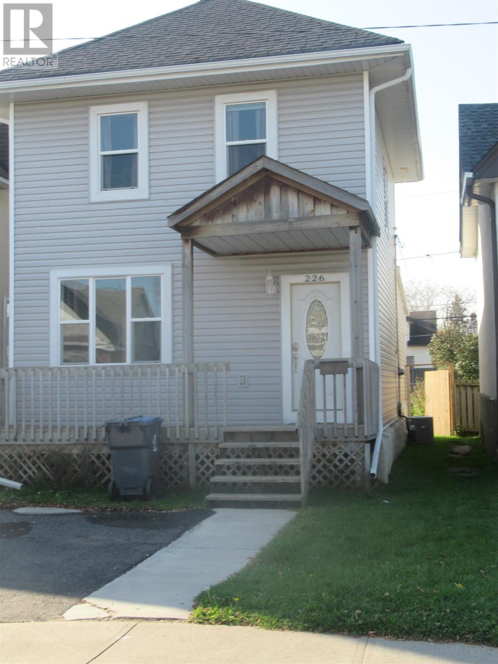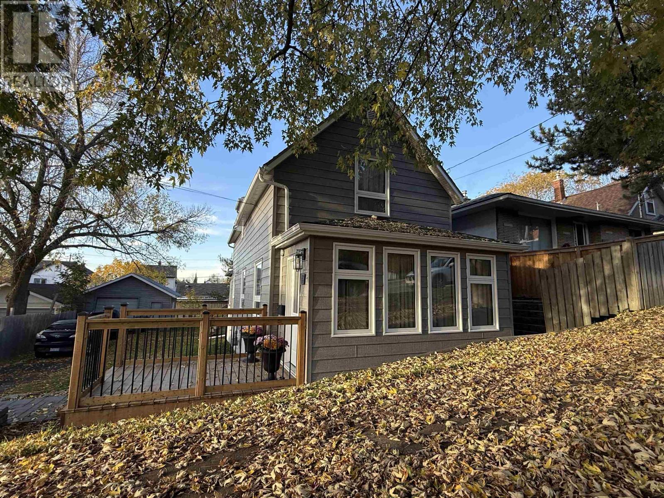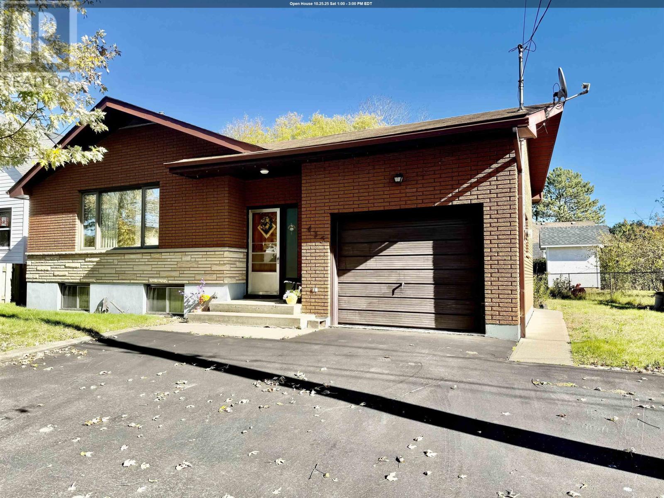- Houseful
- ON
- Thunder Bay
- Dawson Heights
- 111 Sapphire Dr
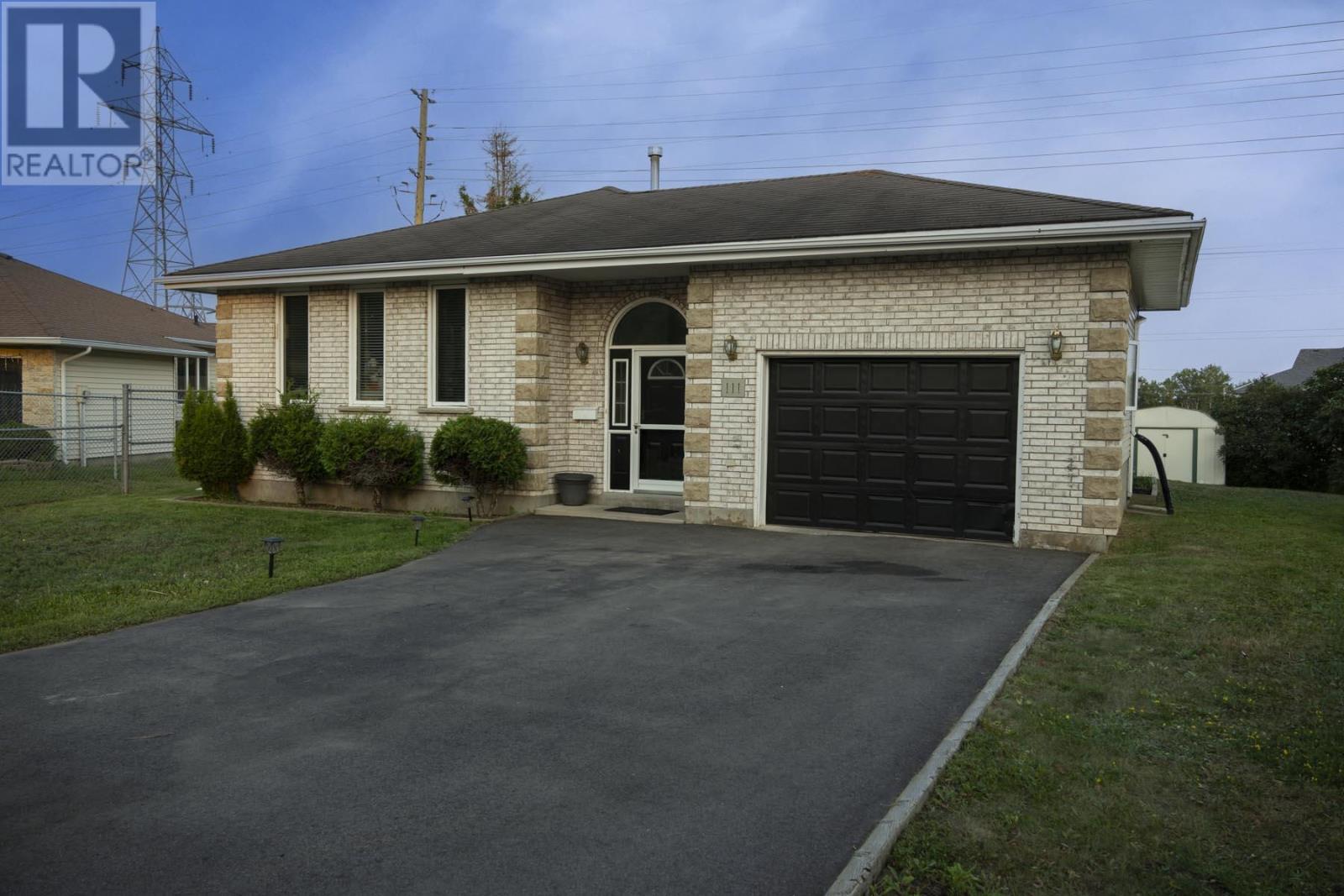
Highlights
This home is
43%
Time on Houseful
8 Days
School rated
6/10
Thunder Bay
-6.98%
Description
- Home value ($/Sqft)$364/Sqft
- Time on Houseful8 days
- Property typeSingle family
- StyleBungalow
- Neighbourhood
- Median school Score
- Year built1992
- Mortgage payment
Welcome to 111 Sapphire Drive in Gemstone Estates! 3+1 Bedrooms with a bonus room in basement, 3 Bathrooms. Large open kitchen with tons of storage, an island with granite as well as access to a multi level deck featuring spectacular views of the city and Sleeping Giant. Gleaming hardwood floors in the living and dining room. Primary bedroom with a walk in closet, 3pc Ensuite bath and garden doors to another deck. Large newly renovated rec room with gas fireplace, 1 updated Bedroom and Bonus room in basement and 3pc bath in lower level. Central Air. Large 1 car attached garage, Call Today! (id:63267)
Home overview
Amenities / Utilities
- Heat source Natural gas
- Heat type Forced air
Exterior
- # total stories 1
- Has garage (y/n) Yes
Interior
- # full baths 3
- # total bathrooms 3.0
- # of above grade bedrooms 4
- Has fireplace (y/n) Yes
Location
- Subdivision Thunder bay
Overview
- Lot size (acres) 0.0
- Building size 1440
- Listing # Tb253203
- Property sub type Single family residence
- Status Active
Rooms Information
metric
- Bathroom 11.4m X 14.9m
Level: Basement - Utility 10.11m X 9.3m
Level: Basement - Bonus room 12.7m X 18.1m
Level: Basement - Bathroom 3 PCE
Level: Basement - Recreational room 34.1m X 16.7m
Level: Basement - Kitchen 13.1m X 13.2m
Level: Main - Bedroom 10.4m X 9.11m
Level: Main - Living room 18.8m X 12.11m
Level: Main - Primary bedroom 14.9m X 11.11m
Level: Main - Dining room 13.11m X 11.8m
Level: Main - Bedroom 10.7m X 10.4m
Level: Main - Foyer 13.6m X 6.1m
Level: Main - Bathroom 4 PCE
Level: Main - Ensuite 3 PCE
Level: Main
SOA_HOUSEKEEPING_ATTRS
- Listing source url Https://www.realtor.ca/real-estate/28984294/111-sapphire-dr-thunder-bay-thunder-bay
- Listing type identifier Idx
The Home Overview listing data and Property Description above are provided by the Canadian Real Estate Association (CREA). All other information is provided by Houseful and its affiliates.

Lock your rate with RBC pre-approval
Mortgage rate is for illustrative purposes only. Please check RBC.com/mortgages for the current mortgage rates
$-1,397
/ Month25 Years fixed, 20% down payment, % interest
$
$
$
%
$
%

Schedule a viewing
No obligation or purchase necessary, cancel at any time
Nearby Homes
Real estate & homes for sale nearby

