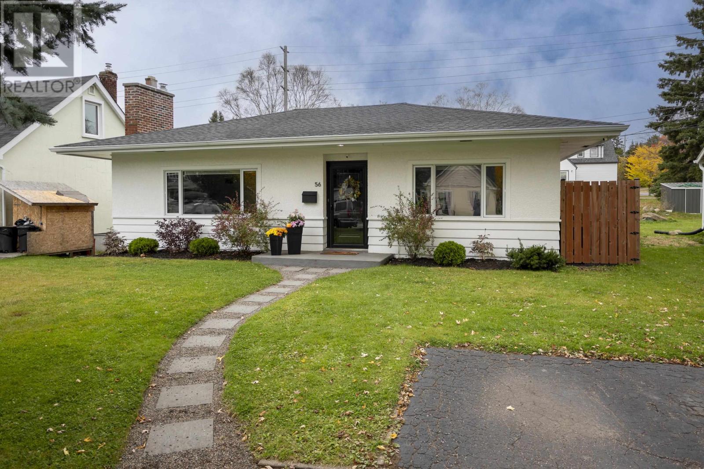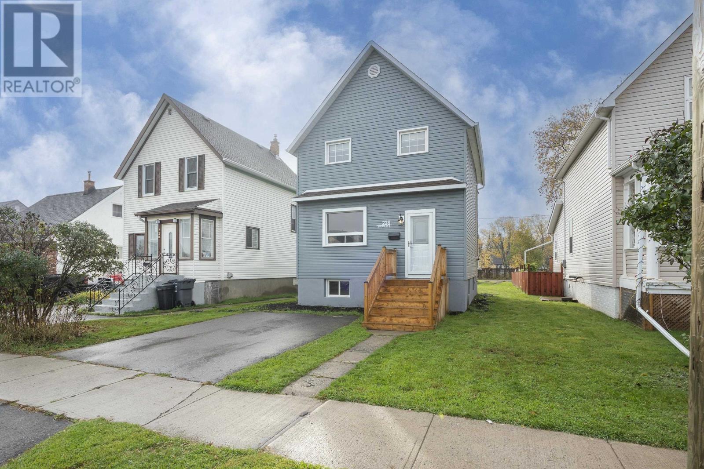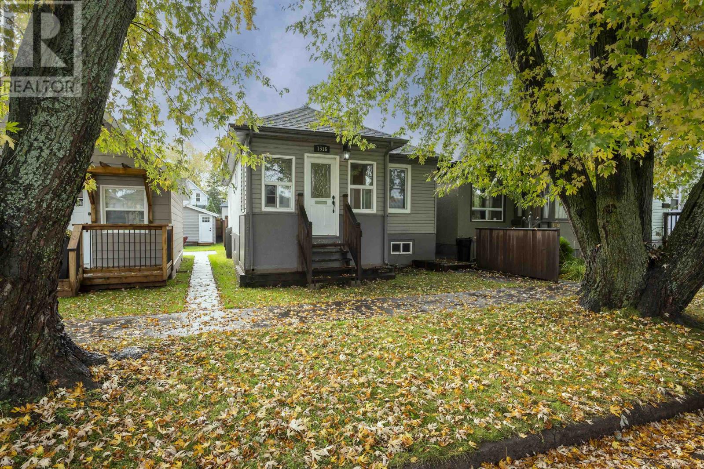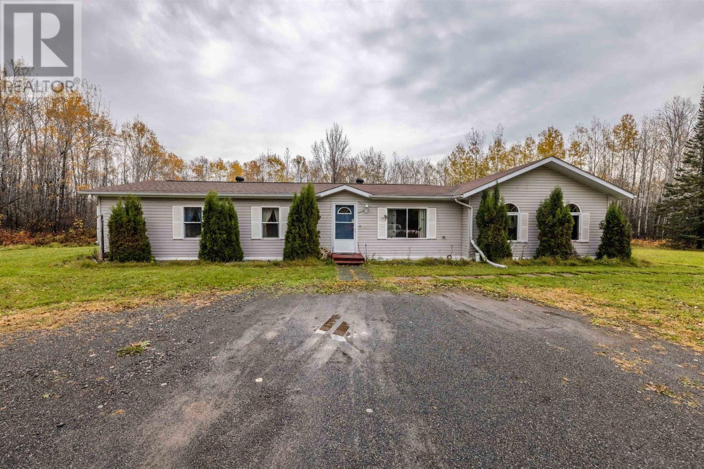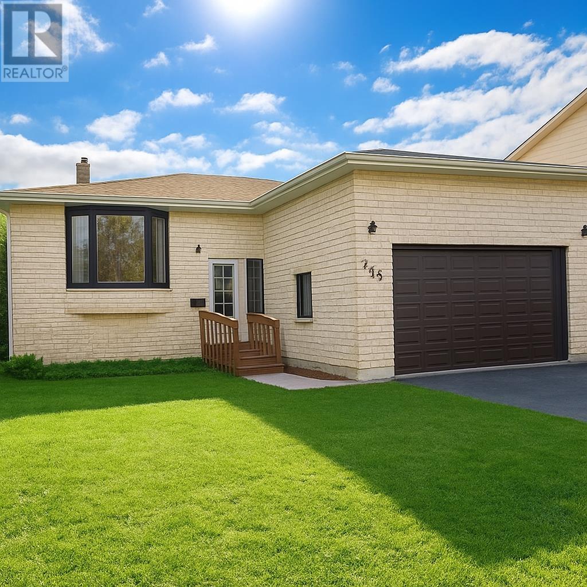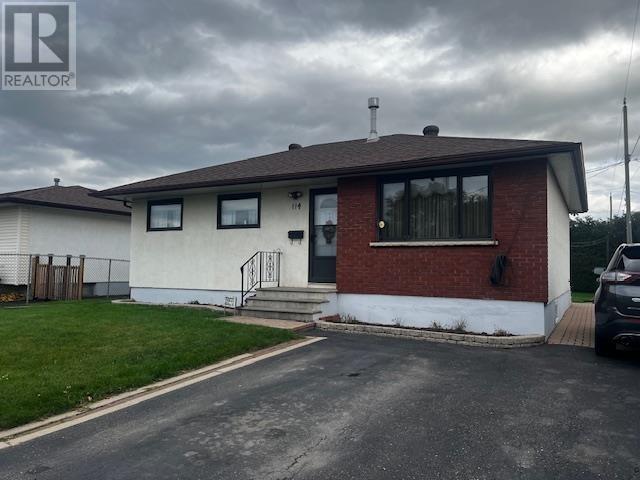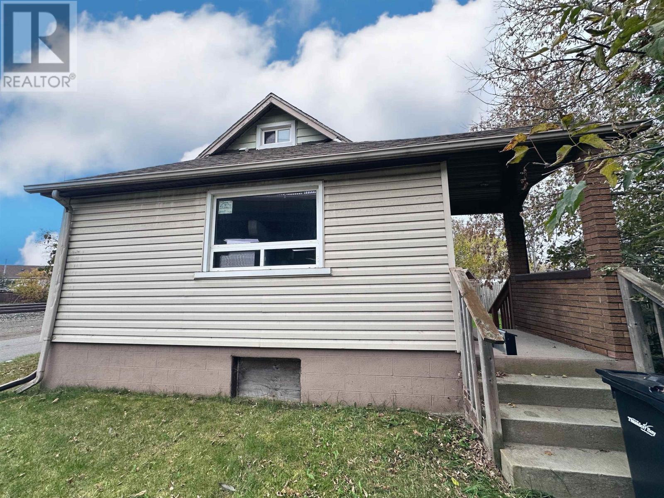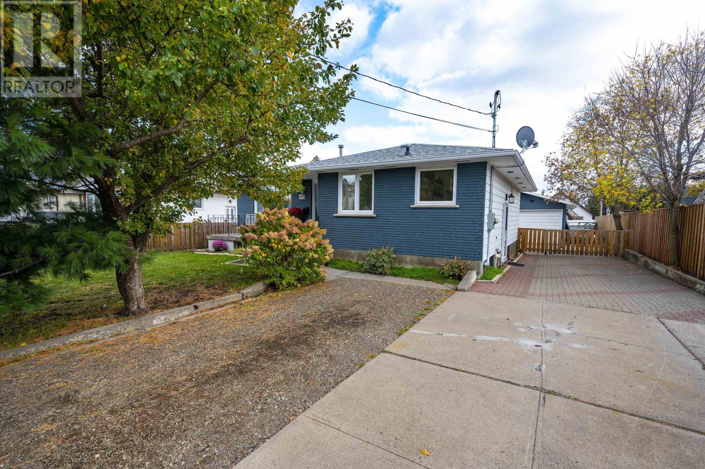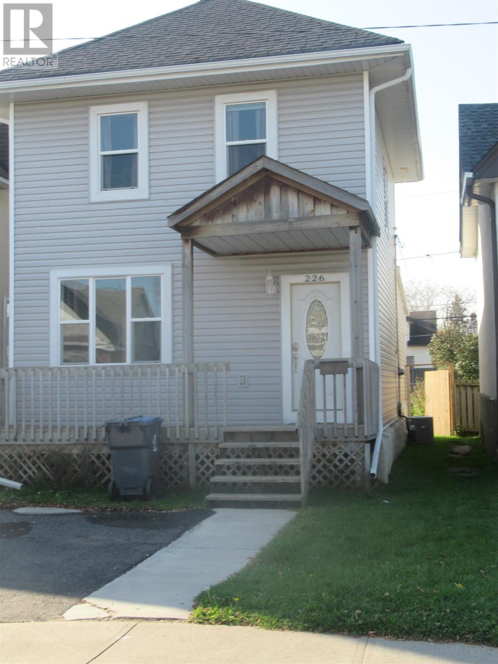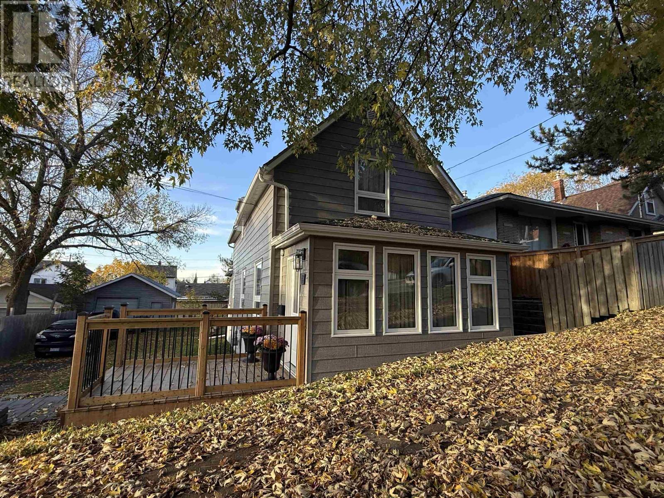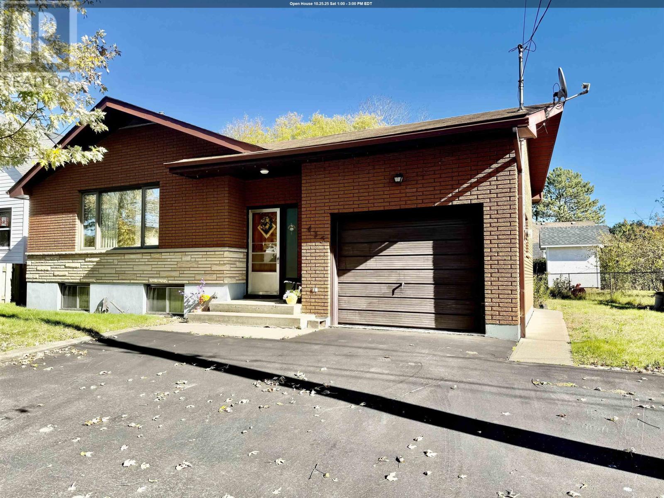- Houseful
- ON
- Thunder Bay
- Jumbo Gardens
- 114 Dogwood Cres
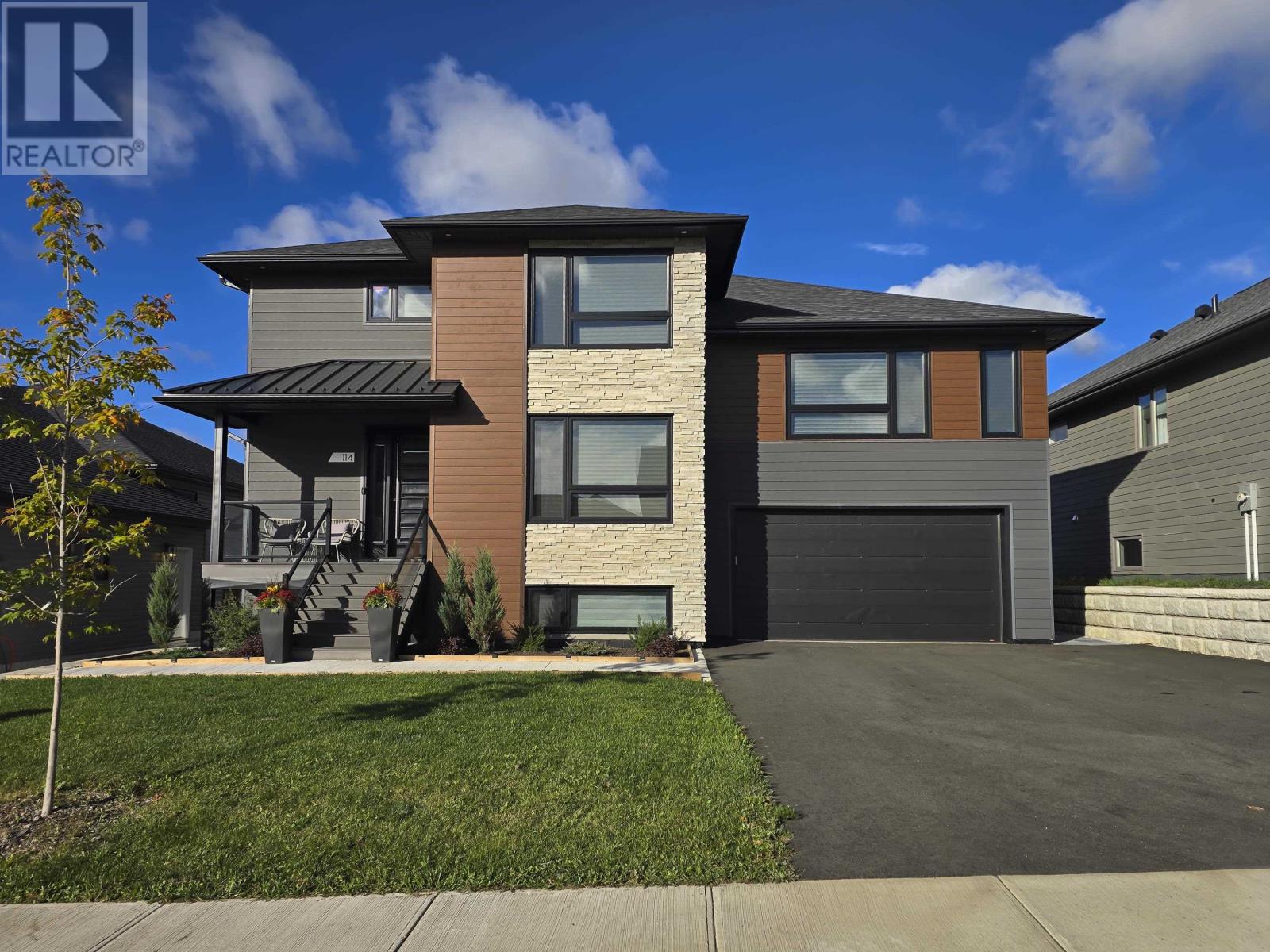
Highlights
This home is
233%
Time on Houseful
8 Days
School rated
6.2/10
Thunder Bay
-6.98%
Description
- Home value ($/Sqft)$420/Sqft
- Time on Houseful8 days
- Property typeSingle family
- StyleCharacter
- Neighbourhood
- Median school Score
- Year built2018
- Mortgage payment
This standout 5 bed, 4.5 bath, 2900+sqft. home combines modern design, spacious living, and everyday functionality. Bright, open interiors feature high-end finishes, impressive cabinetry and built ins and a seamless flow. The expansive chefs kitchen, stylish living spaces, and luxurious primary suite make this home as comfortable as it is impressive. Every detail has been thoughtfully designed — inside and out — creating a home that’s both stunning and practical. Simply put, it’s the nicest house on the block. (id:63267)
Home overview
Amenities / Utilities
- Cooling Air conditioned, air exchanger, central air conditioning
- Heat source Natural gas
- Heat type Forced air
- Sewer/ septic Sanitary sewer
Exterior
- Fencing Fenced yard
- Has garage (y/n) Yes
Interior
- # full baths 4
- # half baths 1
- # total bathrooms 5.0
- # of above grade bedrooms 5
- Flooring Hardwood
- Has fireplace (y/n) Yes
Location
- Community features Bus route
- Subdivision Thunder bay
- Directions 1893752
Overview
- Lot size (acres) 0.0
- Building size 2918
- Listing # Tb253208
- Property sub type Single family residence
- Status Active
Rooms Information
metric
- Primary bedroom 20m X 13m
Level: 2nd - Family room 15m X 13m
Level: 2nd - Bathroom 5 PCE
Level: 2nd - Bathroom 3 PCE
Level: 3rd - Bathroom 5 PCE
Level: 3rd - Bedroom 16m X 13m
Level: 3rd - Bedroom 13m X 13m
Level: 3rd - Bedroom 15m X 14m
Level: 3rd - Recreational room 16m X 14.5m
Level: Basement - Bonus room 16m X 12m
Level: Basement - Bedroom 15m X 13m
Level: Basement - Kitchen 16m X 12m
Level: Main - Dining room 16m X 12m
Level: Main - Living room 15.5m X 14m
Level: Main - Foyer 11m X 9m
Level: Main
SOA_HOUSEKEEPING_ATTRS
- Listing source url Https://www.realtor.ca/real-estate/28985207/114-dogwood-cres-thunder-bay-thunder-bay
- Listing type identifier Idx
The Home Overview listing data and Property Description above are provided by the Canadian Real Estate Association (CREA). All other information is provided by Houseful and its affiliates.

Lock your rate with RBC pre-approval
Mortgage rate is for illustrative purposes only. Please check RBC.com/mortgages for the current mortgage rates
$-3,266
/ Month25 Years fixed, 20% down payment, % interest
$
$
$
%
$
%

Schedule a viewing
No obligation or purchase necessary, cancel at any time
Nearby Homes
Real estate & homes for sale nearby

