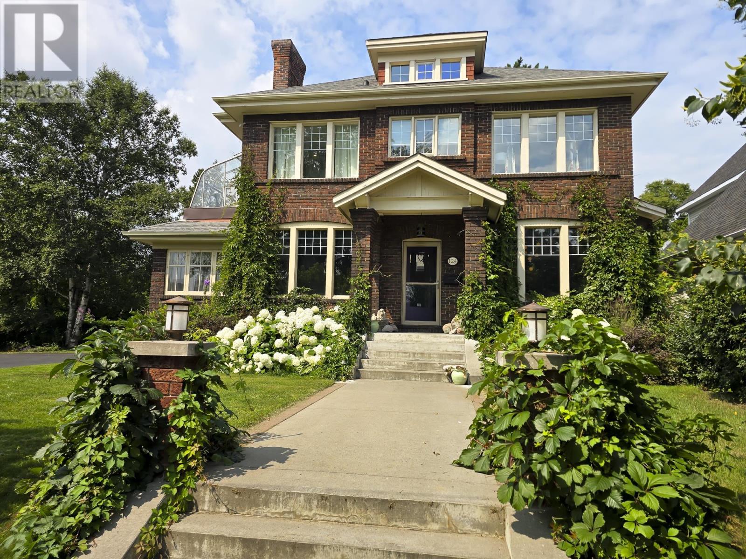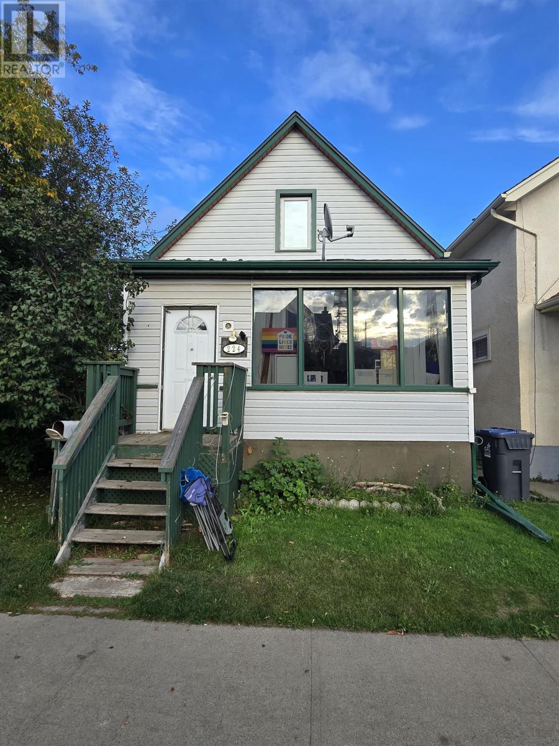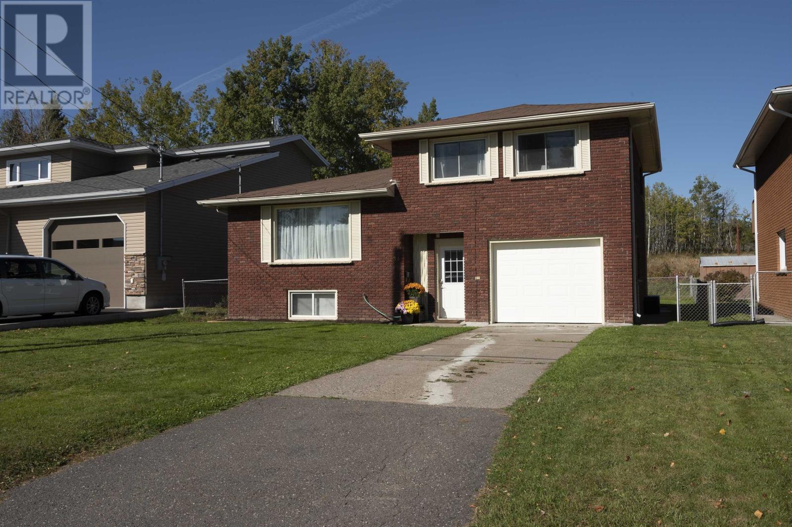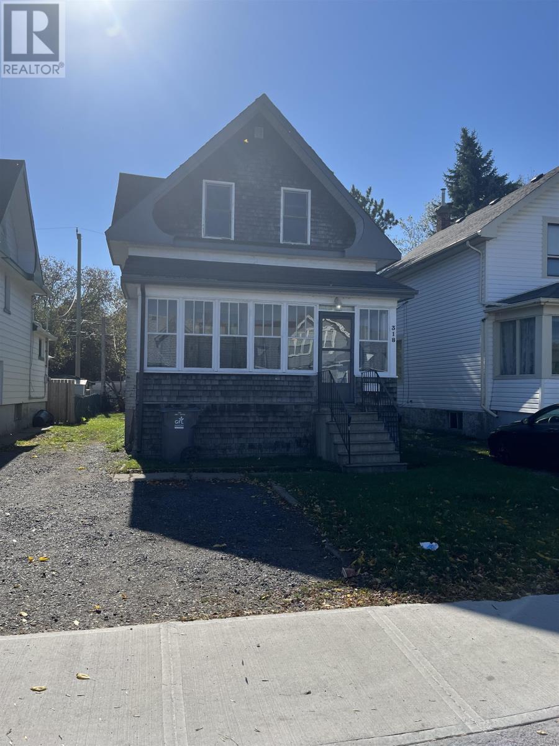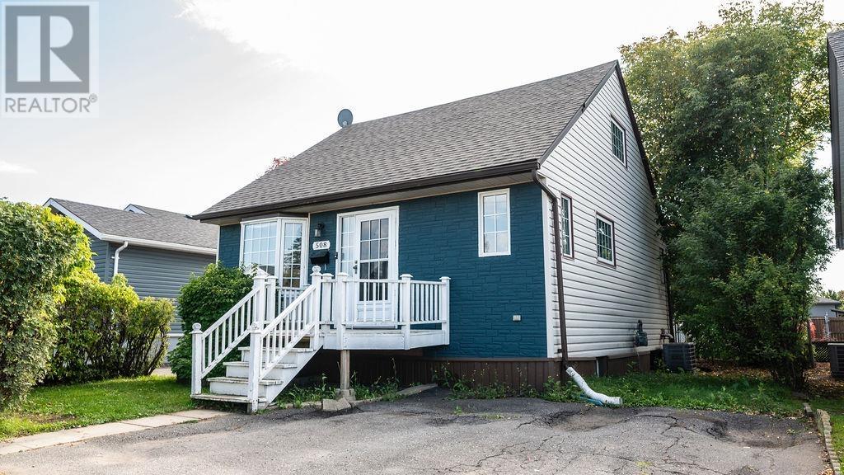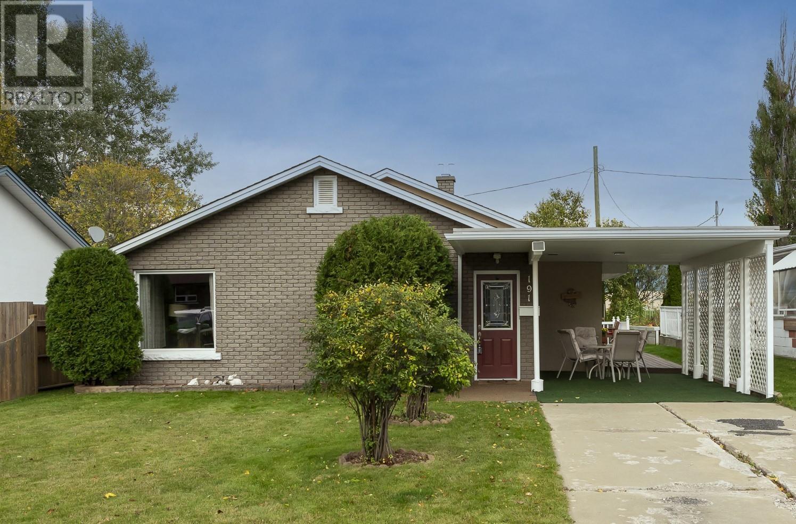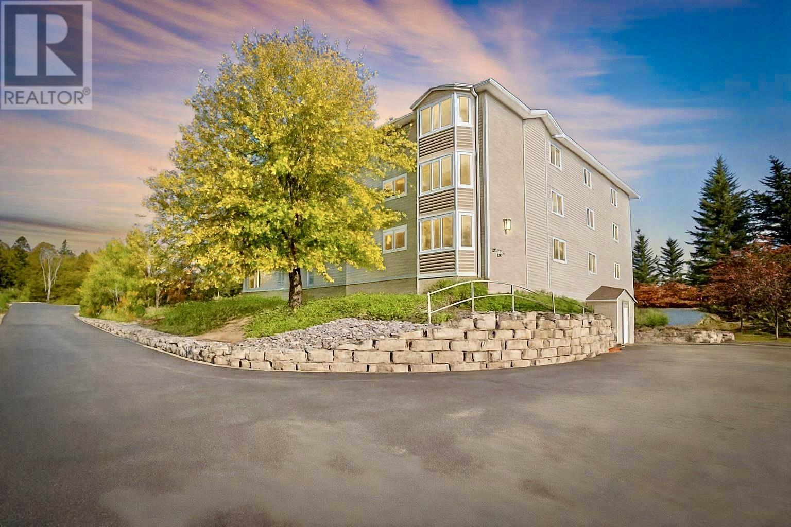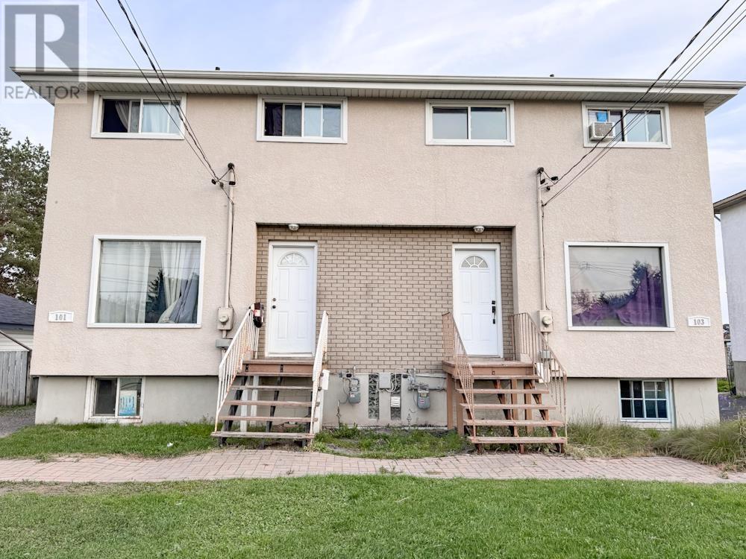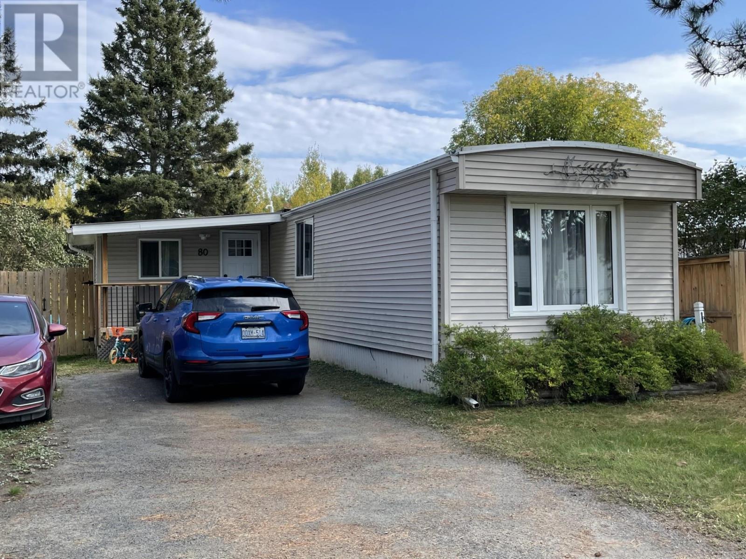- Houseful
- ON
- Thunder Bay
- Northwood
- 116 Riverview Dr
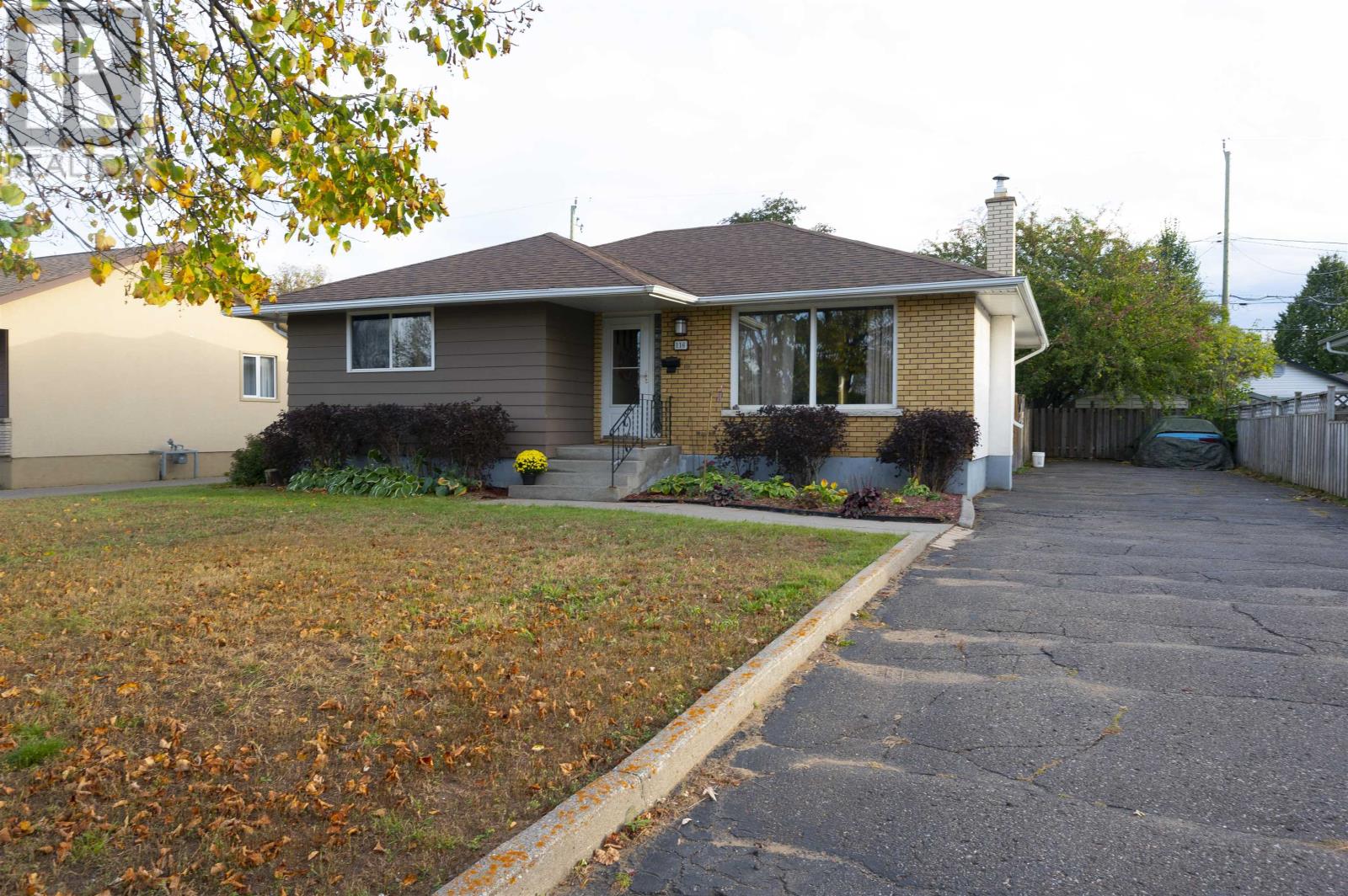
Highlights
Description
- Home value ($/Sqft)$272/Sqft
- Time on Housefulnew 5 hours
- Property typeSingle family
- StyleBungalow
- Neighbourhood
- Median school Score
- Year built1967
- Mortgage payment
Edgewater Park Bungalow Overlooking Neebing River! Spacious 3 bedroom bungalow located in the desirable Edgewater Park neighbourhood, offering over 1200sqft on the main floor. The main floor features hardwood flooring, a spacious living room, formal dining area, and a bright eat-in kitchen with appliances included. Three sizeable bedrooms and a refreshed 4 piece bathroom (2016) provide functional family space. The full basement offers excellent potential with a newly drywalled rec room and an updated 2 piece bathroom - ready for future development. Situated on a generous 60’ x 125’ lot, the fully fenced backyard includes a deck and storage shed - perfect for outdoor entertaining. Updates include kitchen and bathroom (2016) and shingles (2011). Won't Last Long! Visit www.neilirwin.ca for more information. (id:63267)
Home overview
- Heat source Natural gas
- Heat type Forced air
- Sewer/ septic Sanitary sewer
- # total stories 1
- Fencing Fenced yard
- # full baths 1
- # half baths 1
- # total bathrooms 2.0
- # of above grade bedrooms 3
- Flooring Hardwood
- Community features Bus route
- Subdivision Thunder bay
- Lot size (acres) 0.0
- Building size 1213
- Listing # Tb253162
- Property sub type Single family residence
- Status Active
- Bathroom 2 Piece
Level: Basement - Recreational room 21.8m X 15.9m
Level: Basement - Office 11m X 7m
Level: Basement - Dining room 9.8m X 9m
Level: Main - Living room 15.3m X 14.9m
Level: Main - Bedroom 12.3m X 8.6m
Level: Main - Bathroom 4 Piece
Level: Main - Bedroom 10.6m X 9.2m
Level: Main - Primary bedroom 14m X 10.6m
Level: Main - Kitchen 17.9m X 8.2m
Level: Main
- Listing source url Https://www.realtor.ca/real-estate/28960968/116-riverview-drive-thunder-bay-thunder-bay
- Listing type identifier Idx

$-879
/ Month

