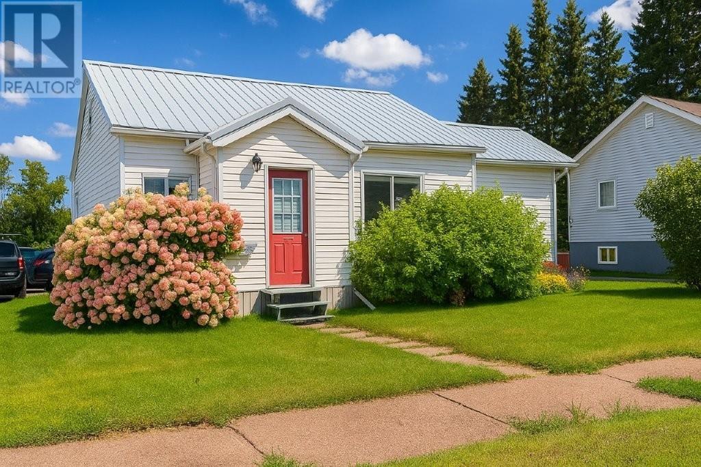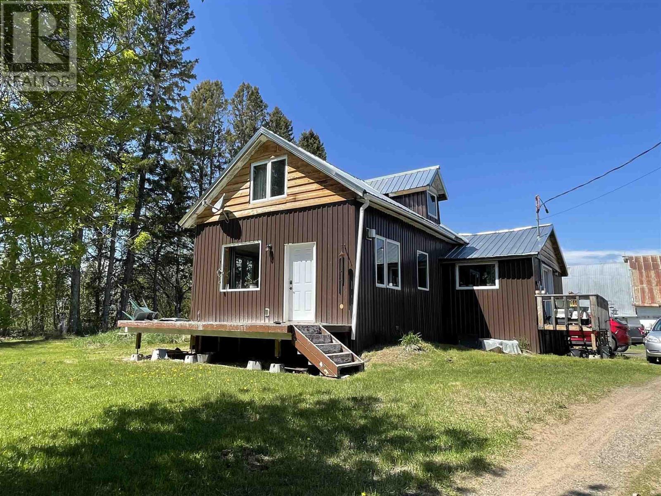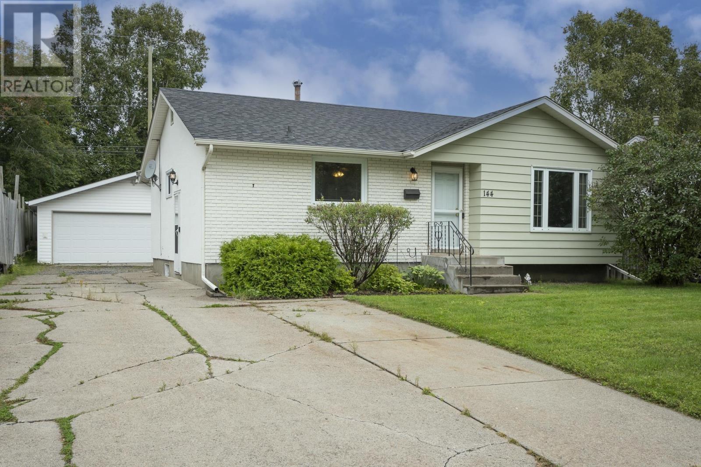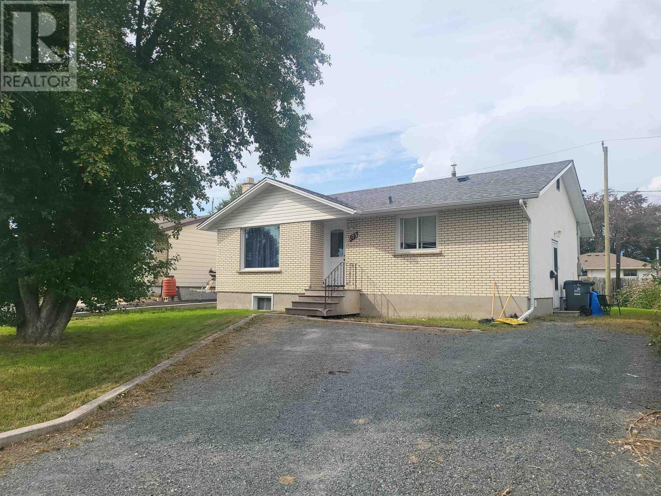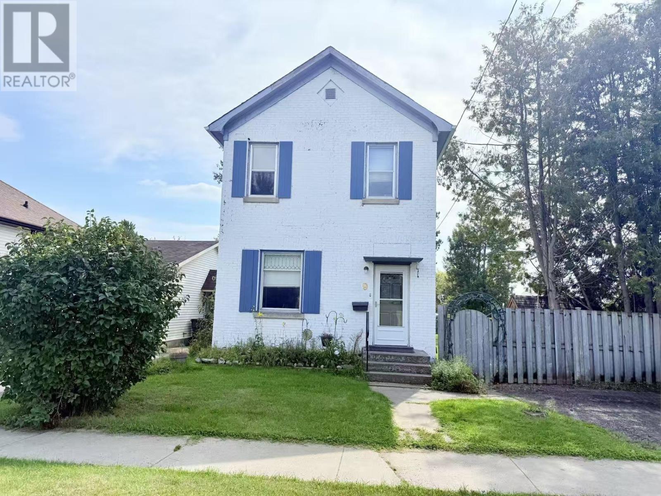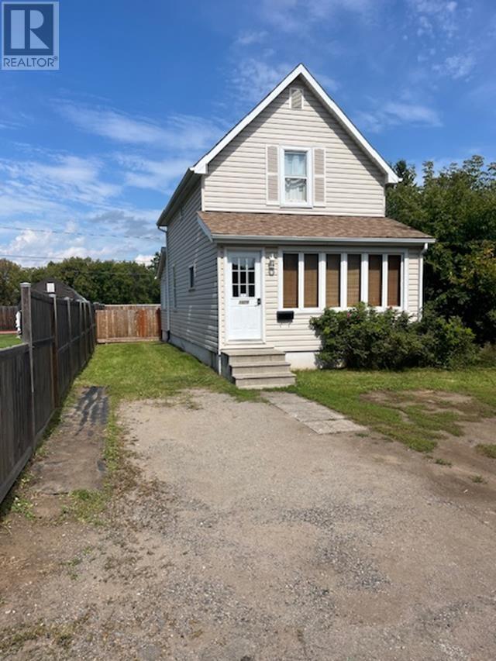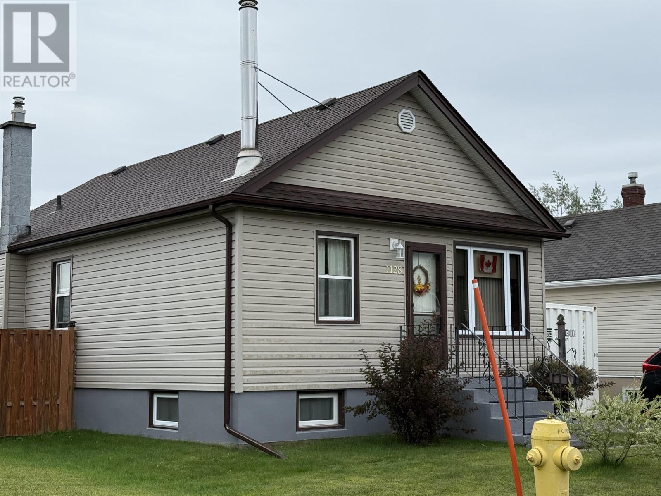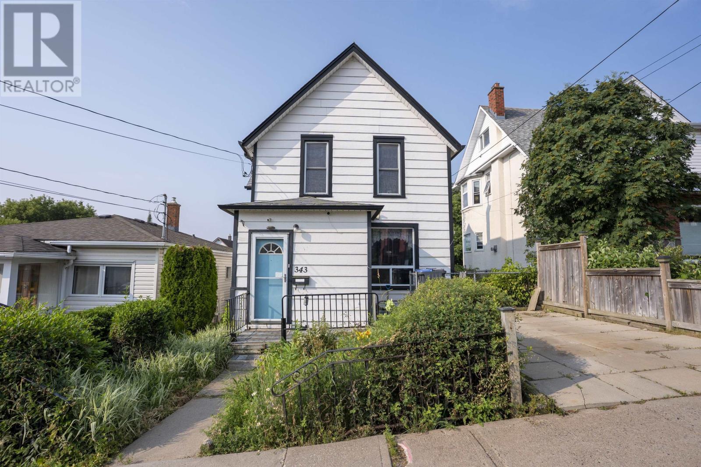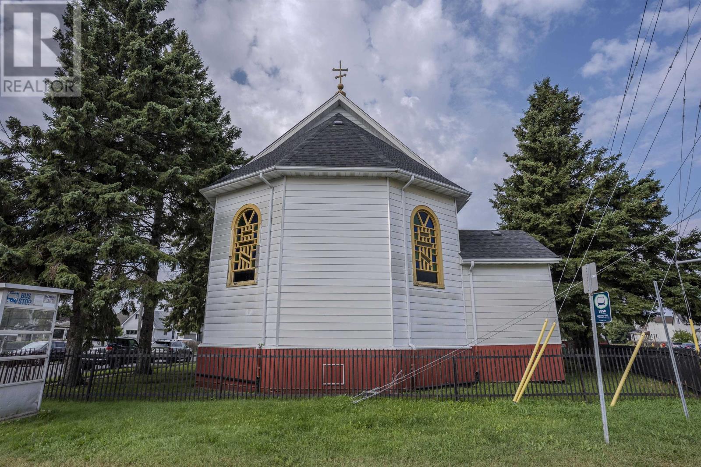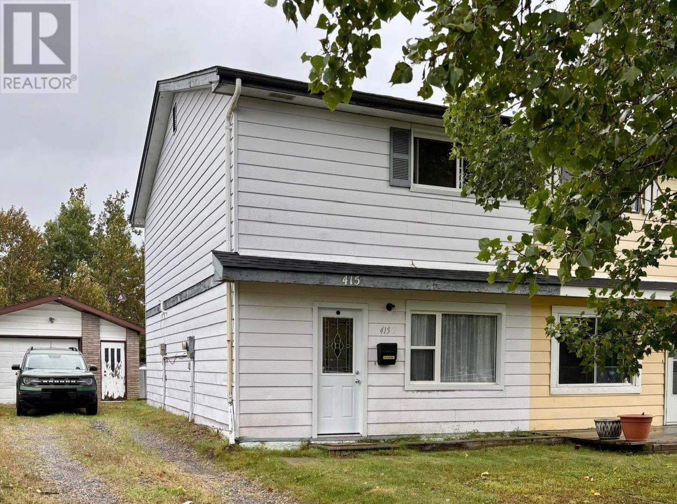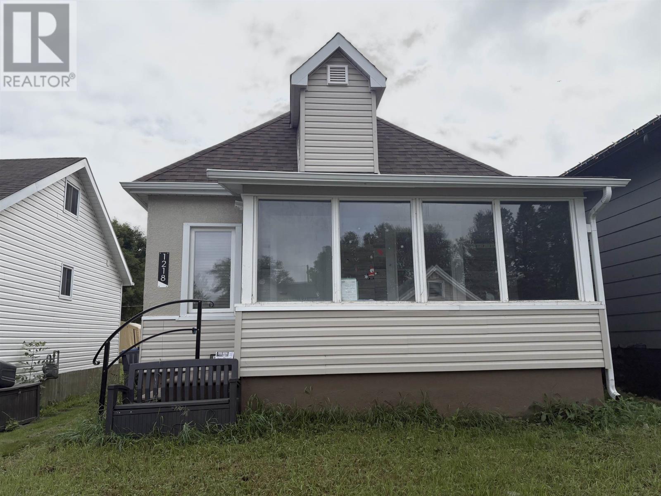- Houseful
- ON
- Thunder Bay
- Jumbo Gardens
- 121 Chercover Dr
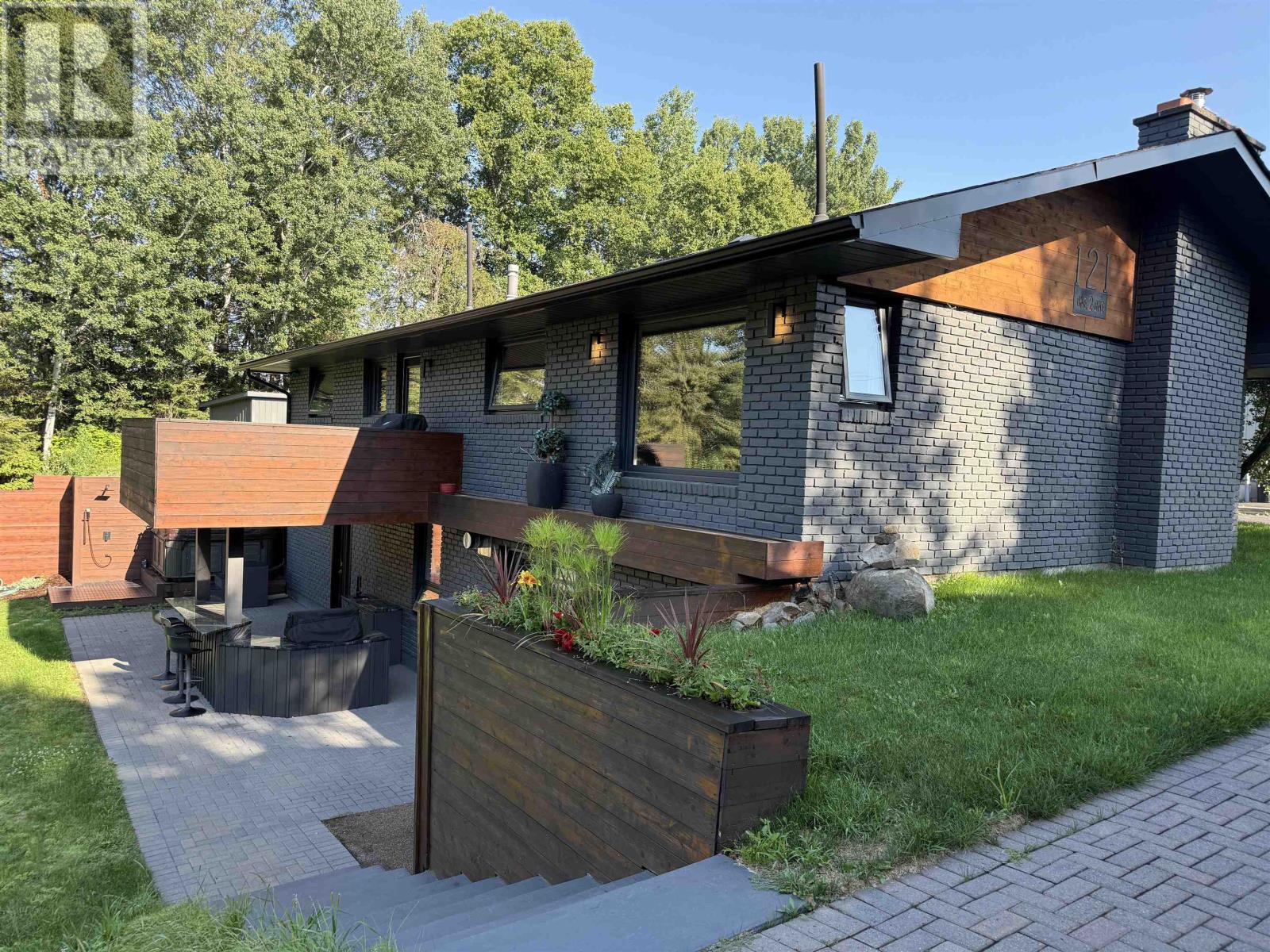
Highlights
Description
- Home value ($/Sqft)$710/Sqft
- Time on Houseful38 days
- Property typeSingle family
- StyleBungalow
- Neighbourhood
- Median school Score
- Year built1978
- Mortgage payment
Welcome to this beautifully updated home, offering modern comfort and exceptional outdoor living. Renovated throughout in 2019, the home features four bedrooms, three updated bathrooms, and an open-concept main floor with new flooring, trim, lighting, and a stylish bamboo kitchen with quartz counters and built-in appliances. The spacious primary suite includes a two-sided gas fireplace, custom walk-in closet, and patio access. A finished walk-out basement offers a family room with built-in bar and coffee station, sauna, laundry room, and bathroom. Enjoy recent mechanical upgrades including a new furnace and A/C (2023), 200-amp electrical service, and a security system. Outside, relax on the interlocking stone patio with outdoor bar, hot tub, and shower. Additional features include double garage, mature landscaping, and in-ground sprinklers. Ideally located near parks and schools and backs onto the McIntyre River. This move-in-ready home is a true gem. (id:63267)
Home overview
- Cooling Central air conditioning
- Heat source Natural gas
- Heat type Forced air
- Sewer/ septic Septic system
- # total stories 1
- Has garage (y/n) Yes
- # full baths 2
- # half baths 1
- # total bathrooms 3.0
- # of above grade bedrooms 4
- Has fireplace (y/n) Yes
- Subdivision Thunder bay
- Water body name Mcintyre river
- Lot desc Sprinkler system
- Lot size (acres) 0.0
- Building size 1346
- Listing # Tb252336
- Property sub type Single family residence
- Status Active
- Recreational room 20m X 13m
Level: Basement - Bathroom 4 pce
Level: Basement - Laundry 12.11m X 12m
Level: Basement - Primary bedroom 14.1m X 12.17m
Level: Basement - Bathroom 2 pce
Level: Basement - Bedroom 11.2m X 13.1m
Level: Main - Bedroom 11.7m X 9.8m
Level: Main - Kitchen 11.4m X 26.5m
Level: Main - Bathroom 3 pce
Level: Main - Bedroom 11.7m X 13m
Level: Main - Living room 22m X 13m
Level: Main
- Listing source url Https://www.realtor.ca/real-estate/28666556/121-chercover-dr-thunder-bay-thunder-bay
- Listing type identifier Idx

$-2,547
/ Month

