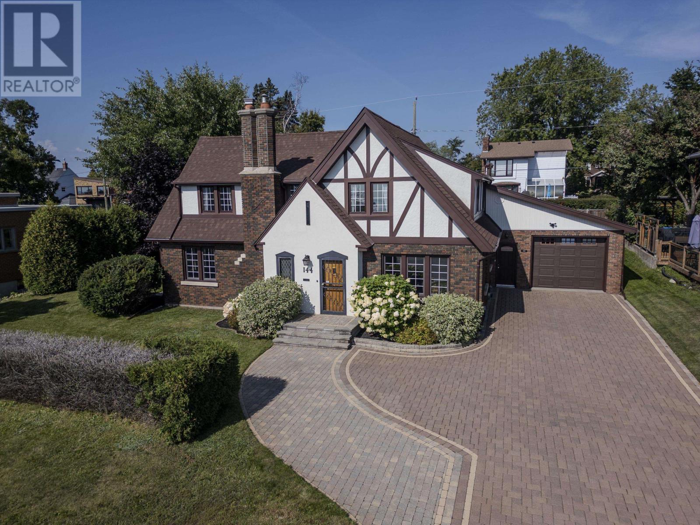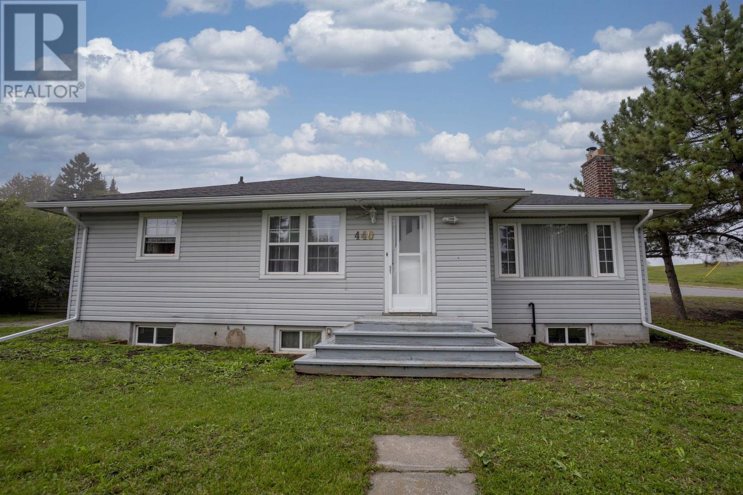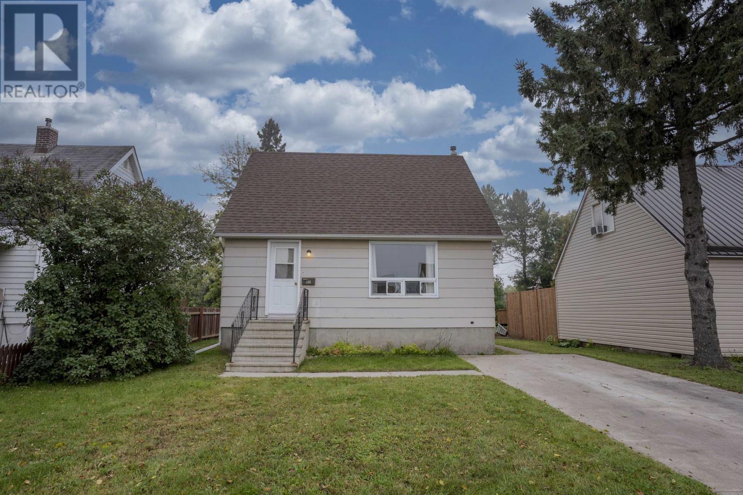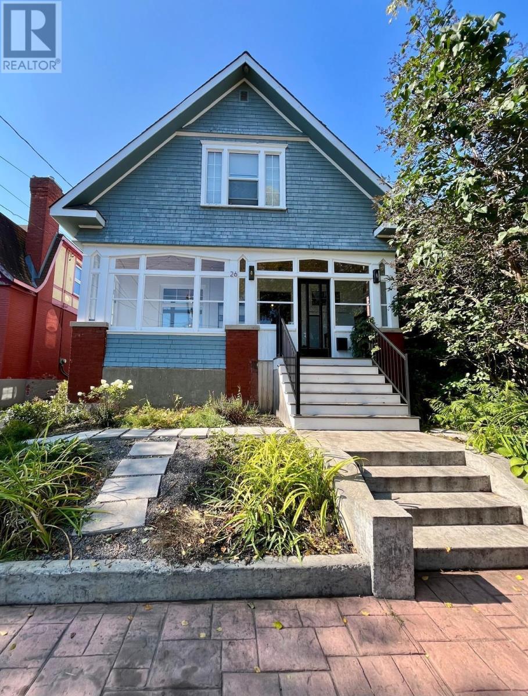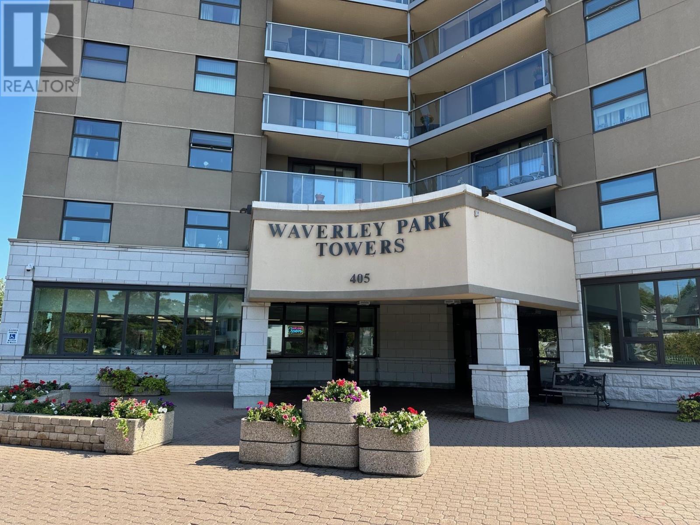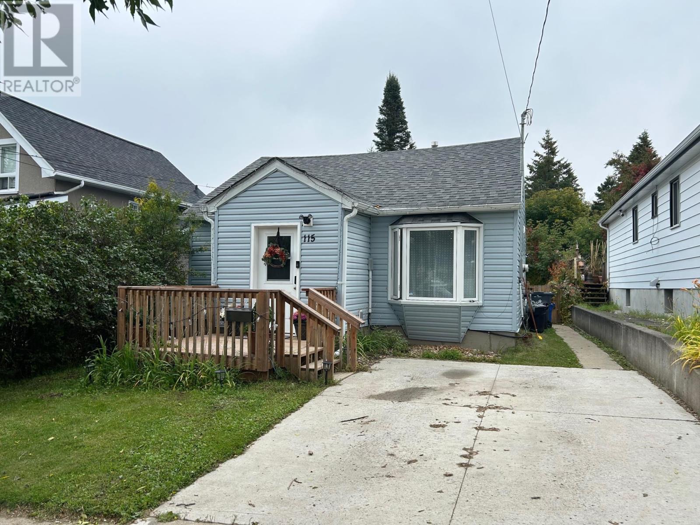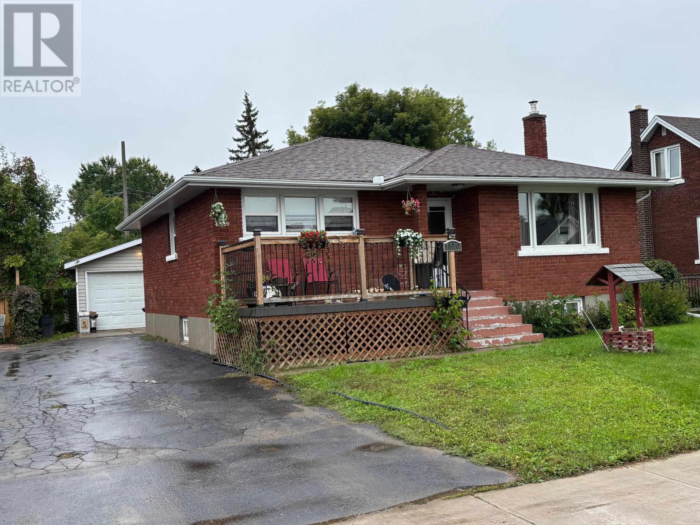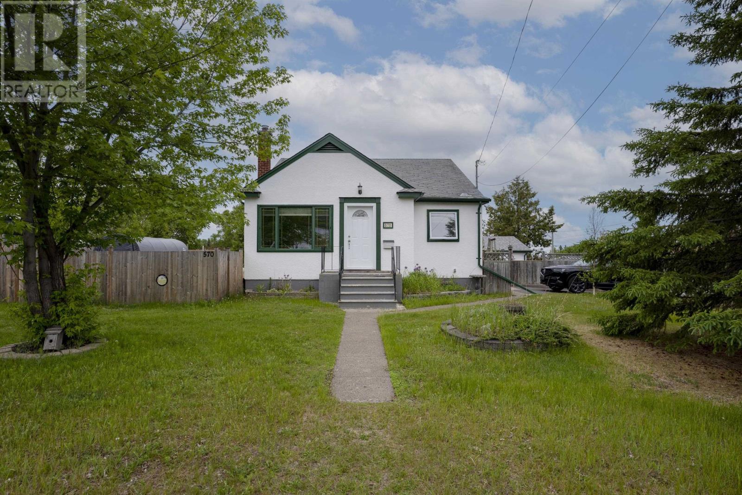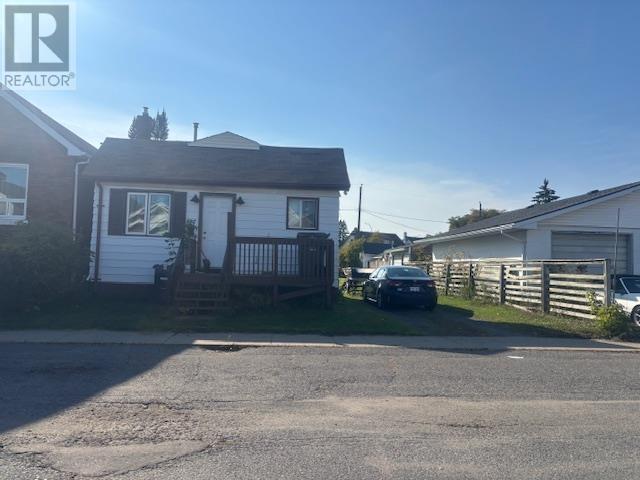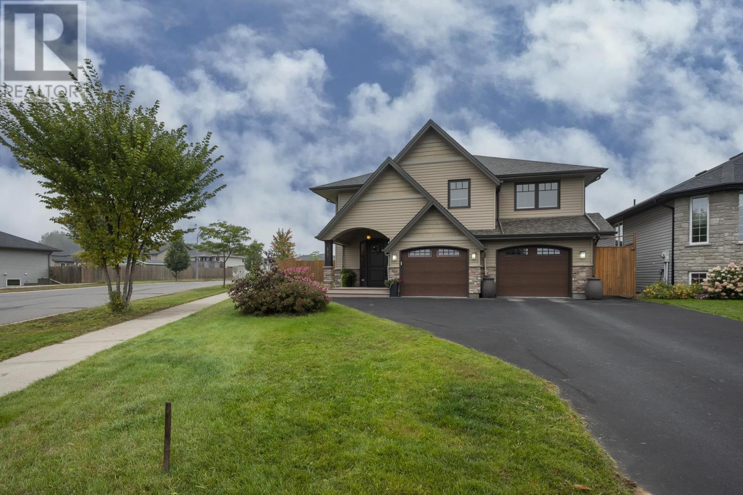- Houseful
- ON
- Thunder Bay
- Northwood
- 126 Elron Cres
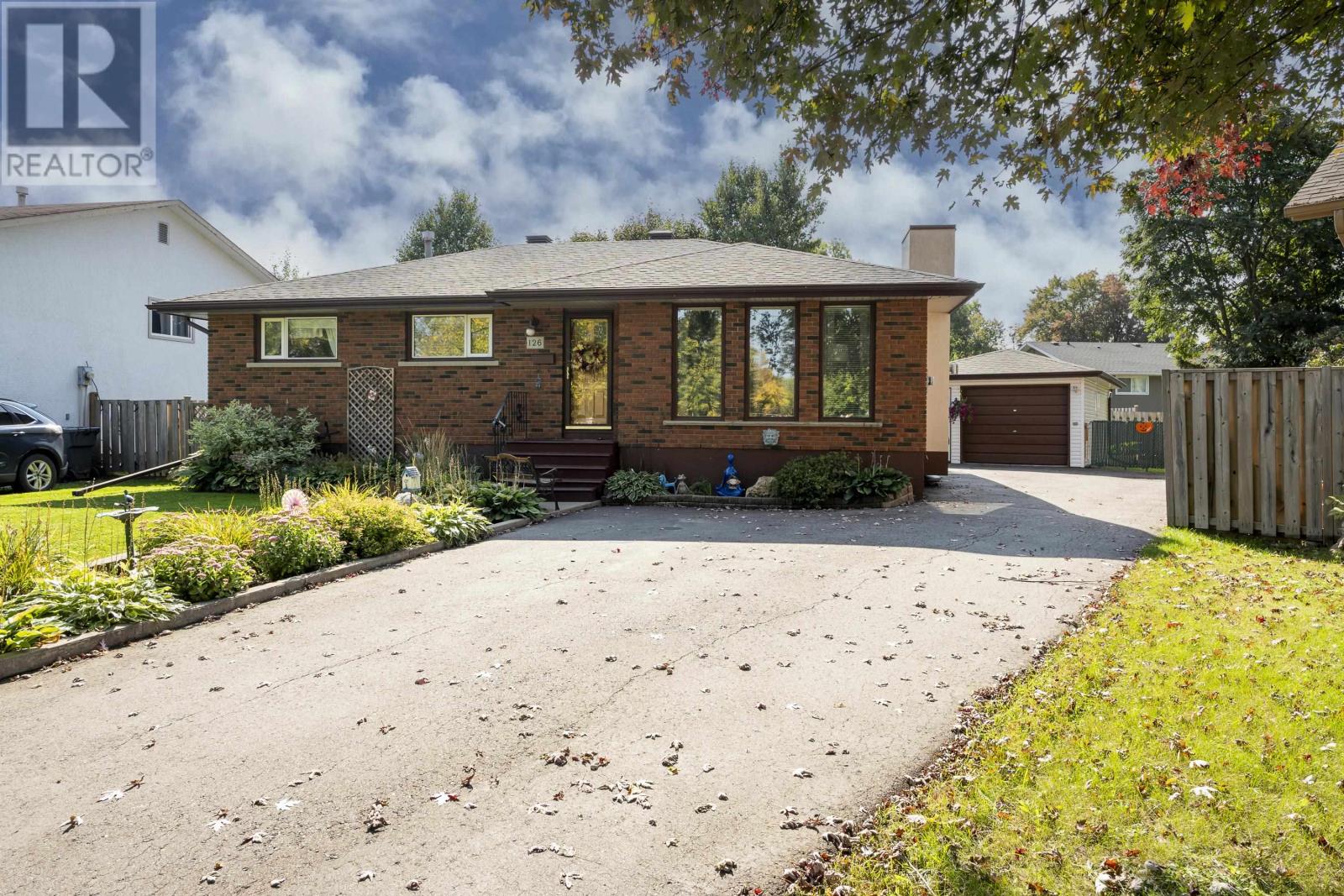
Highlights
Description
- Home value ($/Sqft)$416/Sqft
- Time on Housefulnew 4 hours
- Property typeSingle family
- StyleBungalow
- Neighbourhood
- Median school Score
- Year built1980
- Mortgage payment
Beautifully maintained and move-in ready, this home offers exceptional curb appeal, professional landscaping, and a desirable location on a quiet crescent. Centrally located and only steps to the college and university, it provides convenience for families, professionals, or students alike. The property boasts a large pie-shaped fenced yard, perfect for children, pets, or entertaining, along with a detached single-car garage for added storage and parking. Recent upgrades include brand-new shingles and updated windows, giving peace of mind for years to come. Inside, the chef’s dream kitchen features modern cabinetry, quality appliances, and excellent workspace, flowing seamlessly into a bright dining room ideal for gatherings. With 3+1 spacious bedrooms and 2 full bathrooms, this home offers both comfort and functionality. The lower level is a true highlight, showcasing a massive rec room complete with a cozy gas fireplace and wet bar, creating the ultimate space for family time, entertaining, or relaxing. Offering a rare combination of style, location, and updates, this property is an excellent opportunity in today’s market. (id:63267)
Home overview
- Cooling Air conditioned, central air conditioning
- Heat source Natural gas
- Heat type Forced air
- Sewer/ septic Sanitary sewer
- # total stories 1
- Fencing Fenced yard
- Has garage (y/n) Yes
- # full baths 2
- # total bathrooms 2.0
- # of above grade bedrooms 3
- Has fireplace (y/n) Yes
- Community features Bus route
- Subdivision Thunder bay
- Lot size (acres) 0.0
- Building size 1200
- Listing # Tb252945
- Property sub type Single family residence
- Status Active
- Bedroom 9m X 13m
Level: Basement - Recreational room 21m X 21m
Level: Basement - Utility 11m X 10m
Level: Basement - Laundry 10m X 10m
Level: Basement - Bathroom 3 pc
Level: Basement - Bedroom 13m X 8m
Level: Main - Primary bedroom 13m X 11m
Level: Main - Kitchen 11m X 11m
Level: Main - Bedroom 11m X 12m
Level: Main - Dining room 9m X 11m
Level: Main - Bathroom 4 pc
Level: Main - Living room 20m X 14m
Level: Main
- Listing source url Https://www.realtor.ca/real-estate/28868763/126-elron-cres-thunder-bay-thunder-bay
- Listing type identifier Idx

$-1,331
/ Month

