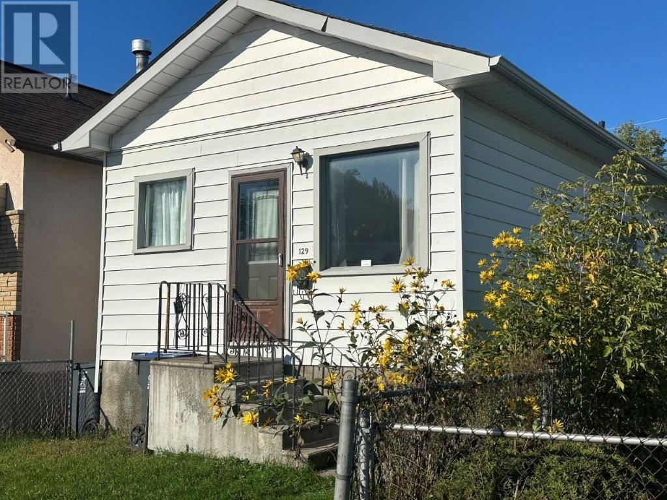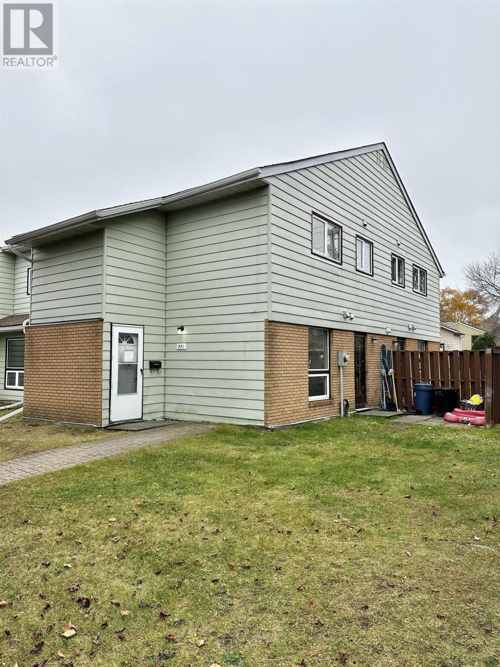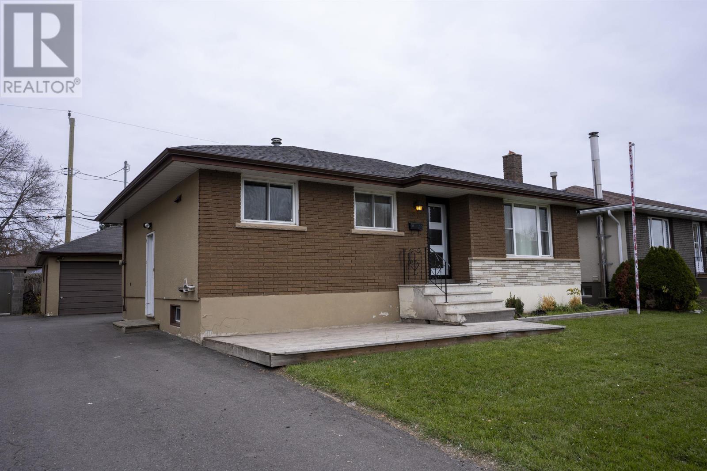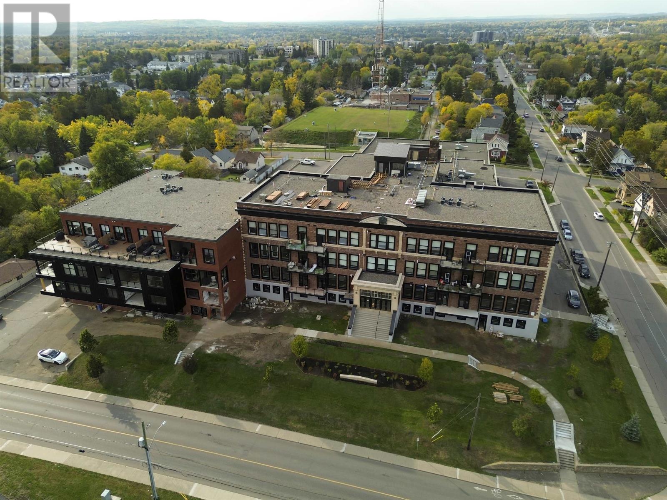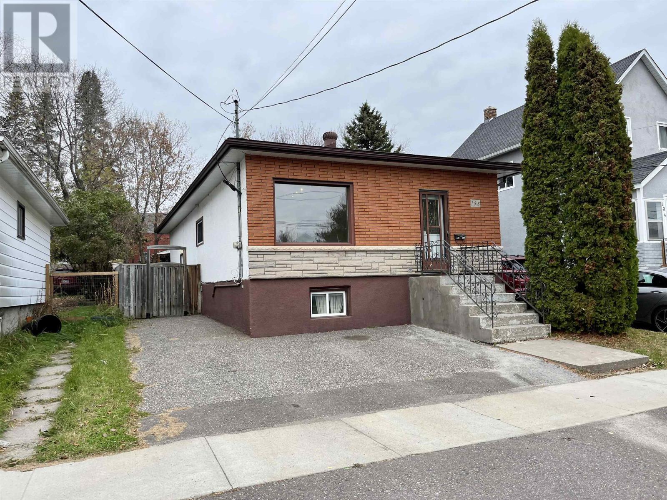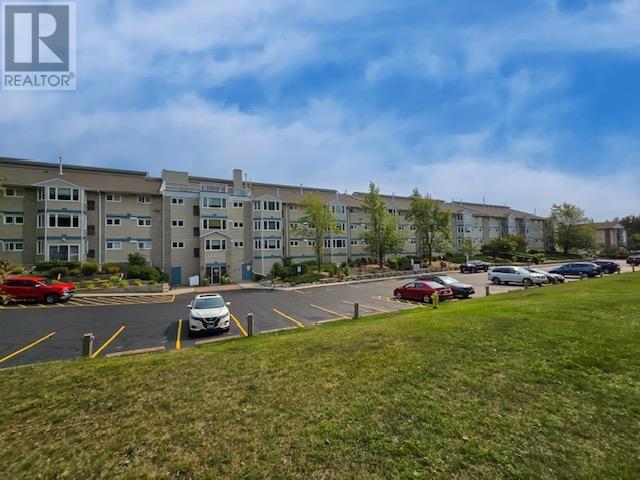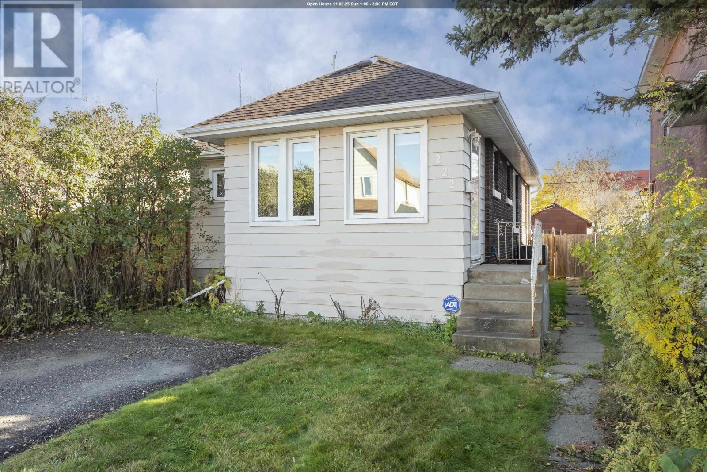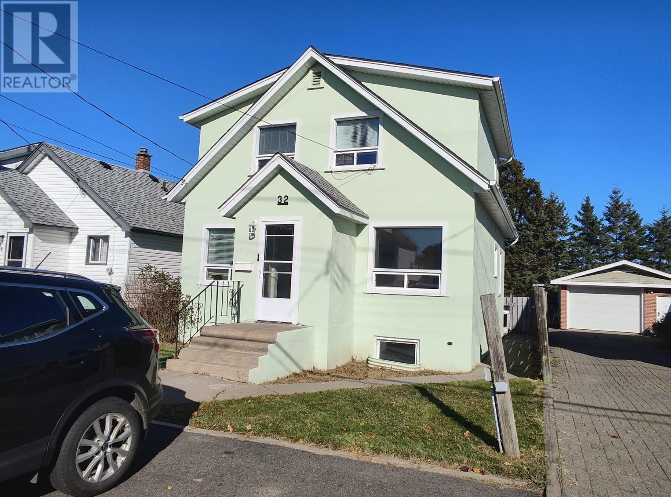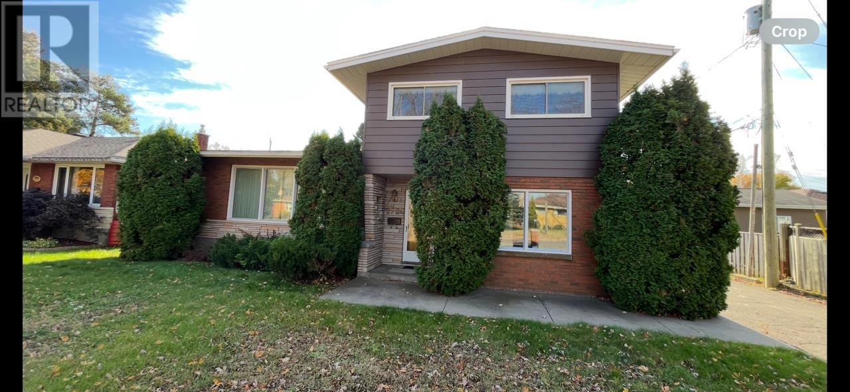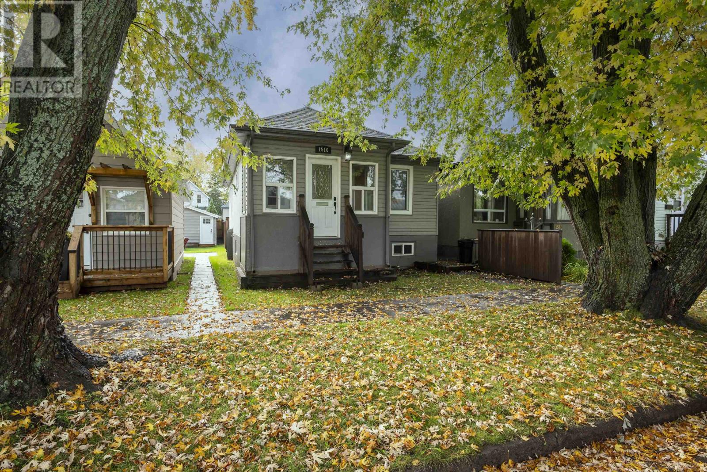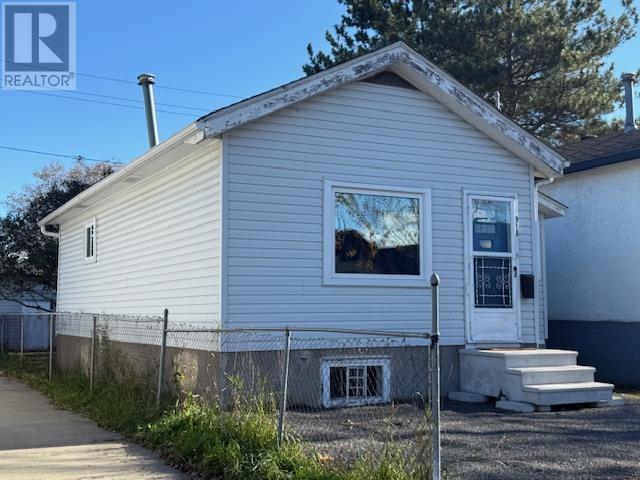- Houseful
- ON
- Thunder Bay
- West End
- 144 High St S
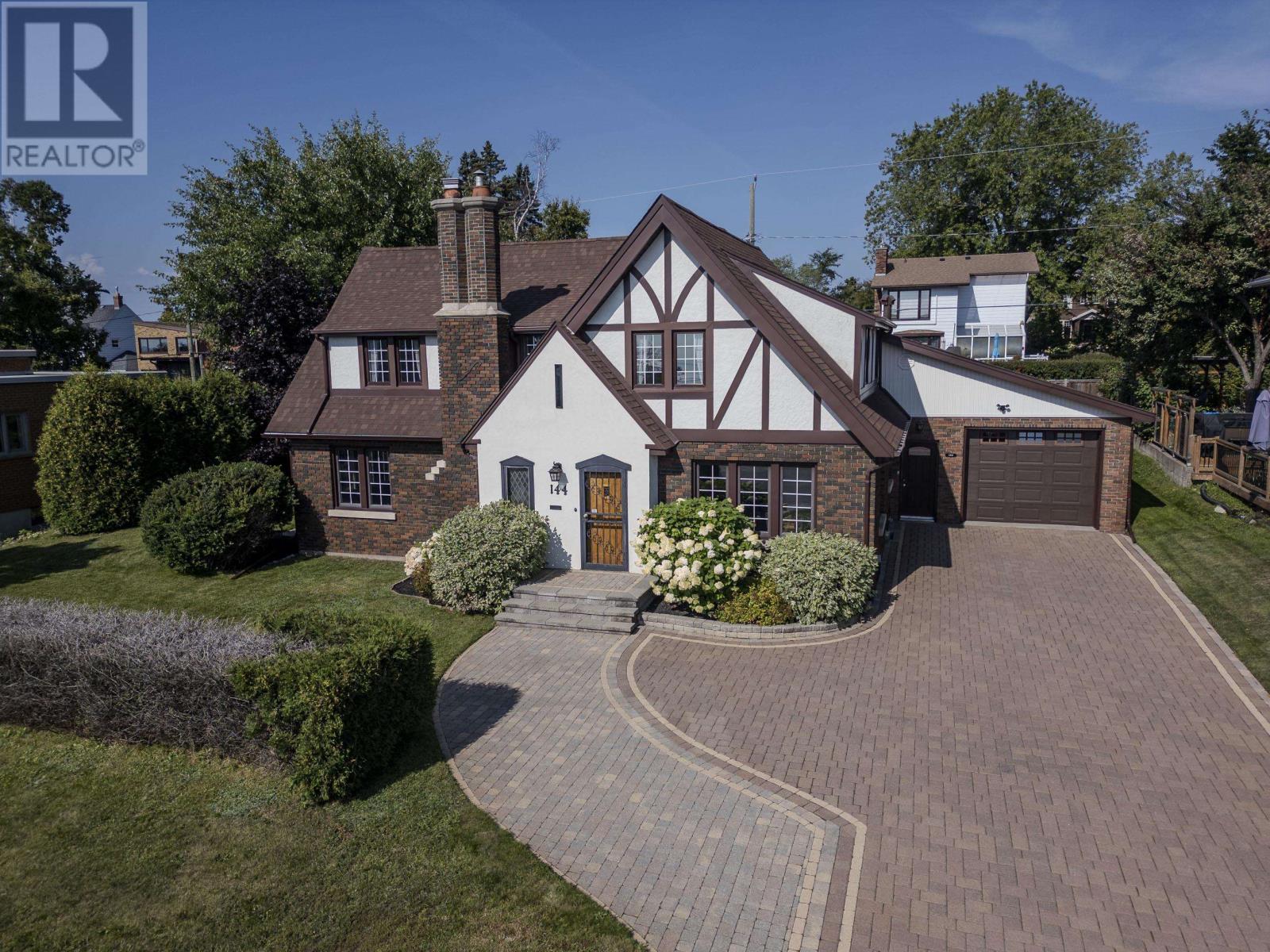
144 High St S
144 High St S
Highlights
Description
- Home value ($/Sqft)$337/Sqft
- Time on Houseful46 days
- Property typeSingle family
- Style2 level
- Neighbourhood
- Median school Score
- Year built1939
- Mortgage payment
Elite address with a view of Lake Superior! Discover this enchanting,4-bedroom, 2-bath residence located in prestigious Mariday Park. Featuring a formal dining room showcasing spectacular carpentry, stunning hardwood floors and authentic French doors. Enter into the heartwarming living room with plenty of windows, sunshine and warmth, this home offers an exquisite blend of elegance and comfort. From the bright kitchen, to the main floor sunroom and extra large family rm, there is plenty of space for everyone. The landscaped, estate sized lot, 100x140, allows for an abundance of parking, gardening and entertaining family and friends. The property includes a spacious, attached garage with workshop area. Best of all is the discerning address with a one of a kind view of beautiful Lake Superior! Pride of ownership is evident, and now it can be all yours! (id:63267)
Home overview
- Heat source Natural gas
- Heat type Boiler
- Sewer/ septic Sanitary sewer
- # total stories 2
- Has garage (y/n) Yes
- # full baths 2
- # half baths 1
- # total bathrooms 3.0
- # of above grade bedrooms 4
- Flooring Hardwood
- Has fireplace (y/n) Yes
- Community features Bus route
- Subdivision Thunder bay
- Lot size (acres) 0.0
- Building size 3355
- Listing # Tb252947
- Property sub type Single family residence
- Status Active
- Bathroom 4 pce
Level: 2nd - Bedroom 11m X 7m
Level: 2nd - Bedroom 12m X 12m
Level: 2nd - Bedroom 16m X 11m
Level: 2nd - Primary bedroom 18m X 14m
Level: 2nd - Recreational room 24m X 12m
Level: Basement - Dining room 14m X 10m
Level: Main - Living room 23m X 15m
Level: Main - Kitchen 15m X NaNm
Level: Main - Family room 26m X 27m
Level: Main - Sunroom 13m X 8m
Level: Main - Bathroom 3 pce
Level: Main - Bathroom 2 pce
Level: Main
- Listing source url Https://www.realtor.ca/real-estate/28869639/144-high-st-s-thunder-bay-thunder-bay
- Listing type identifier Idx

$-3,013
/ Month

