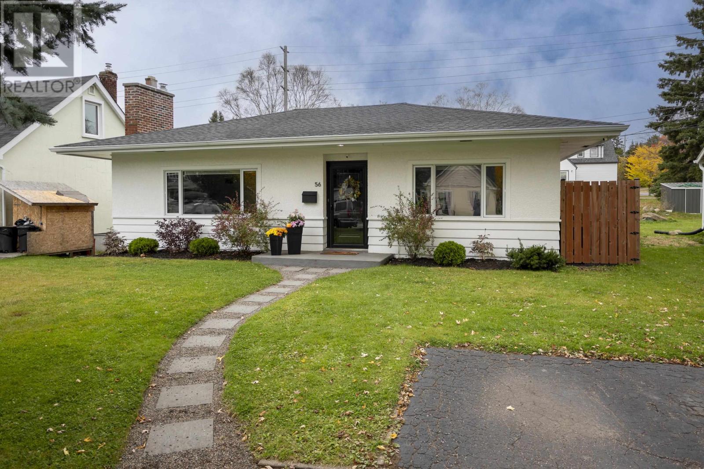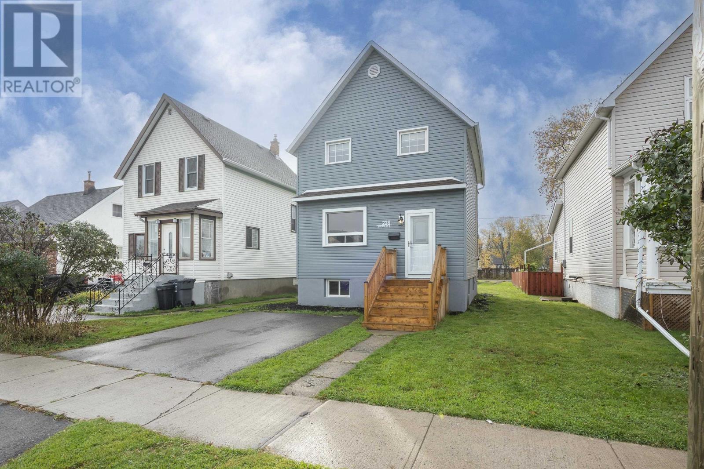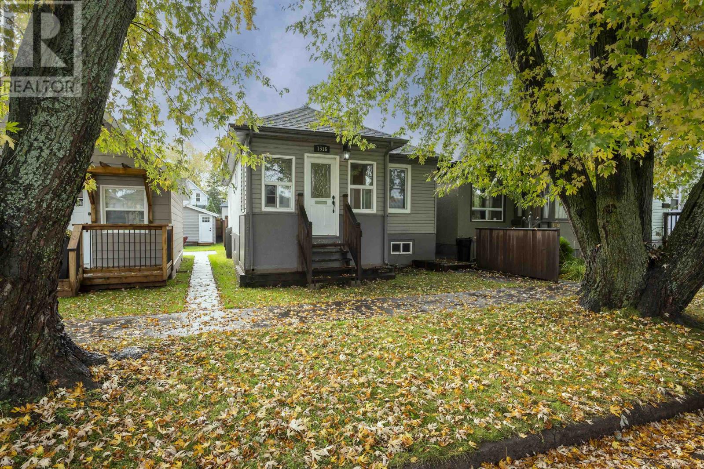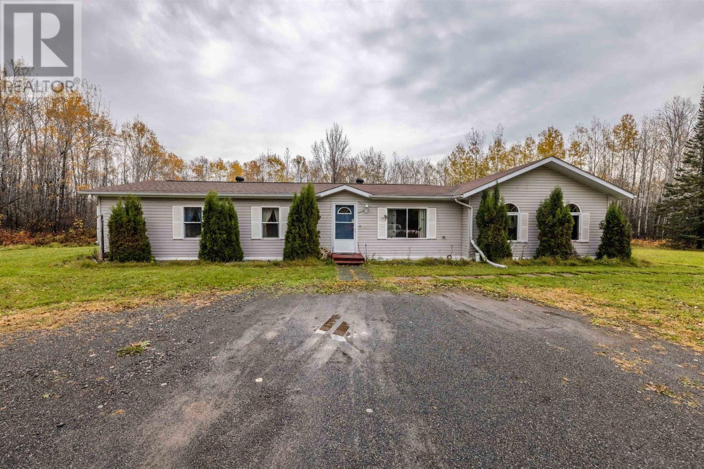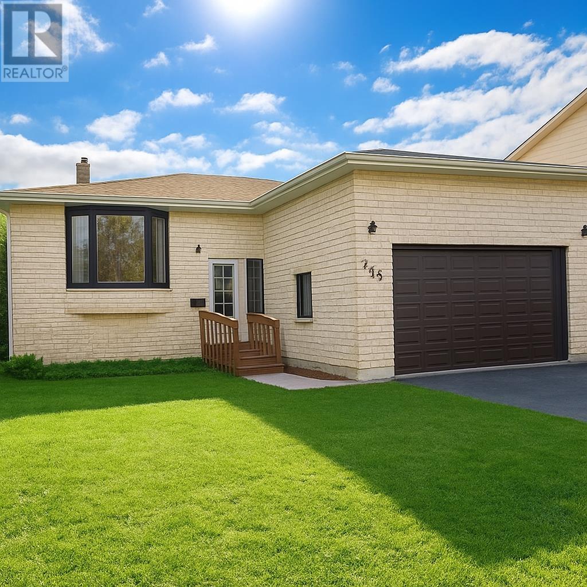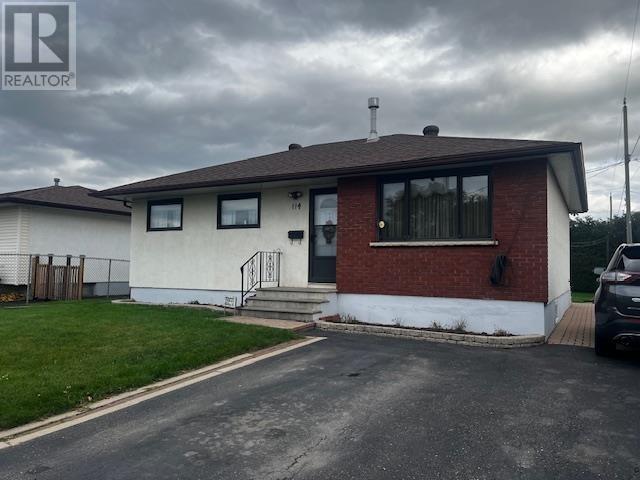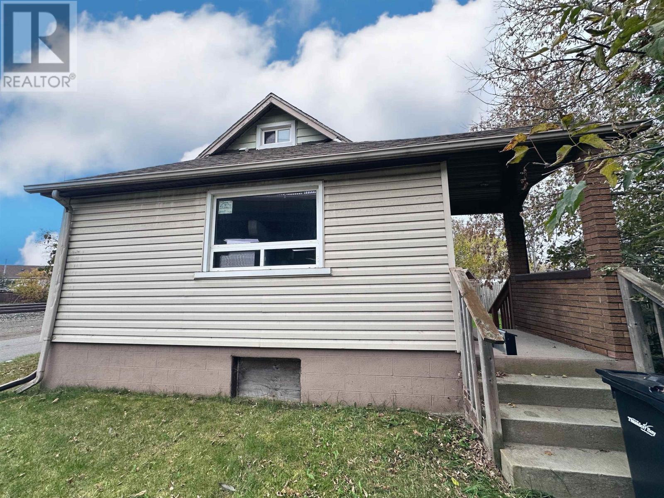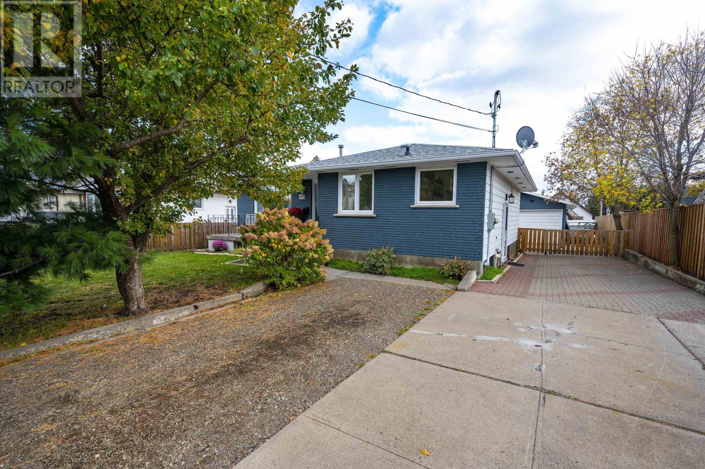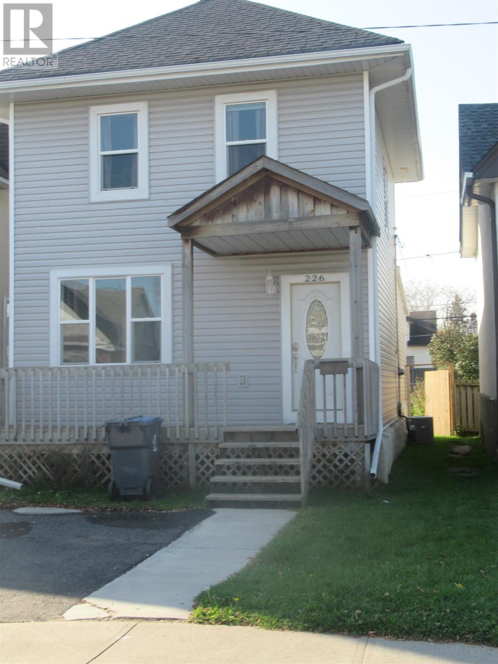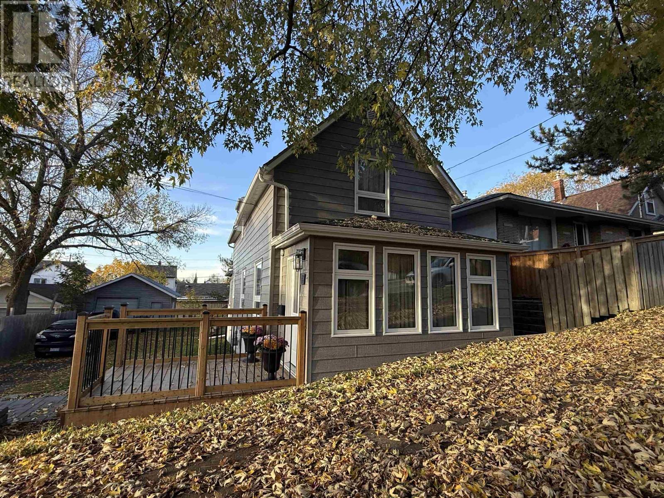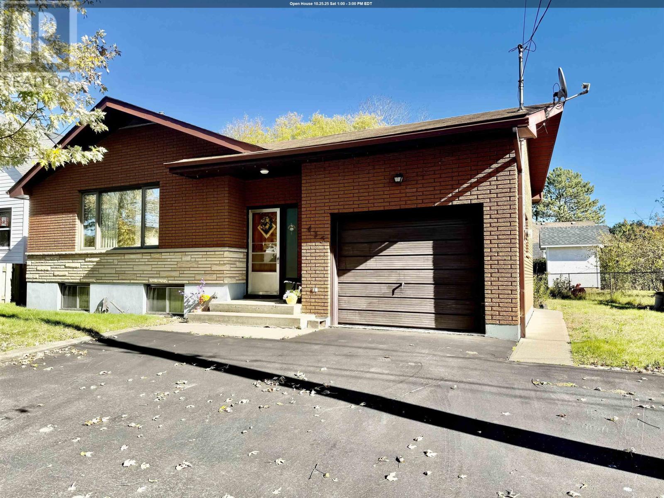- Houseful
- ON
- Thunder Bay
- Jumbo Gardens
- 1476 Louis St
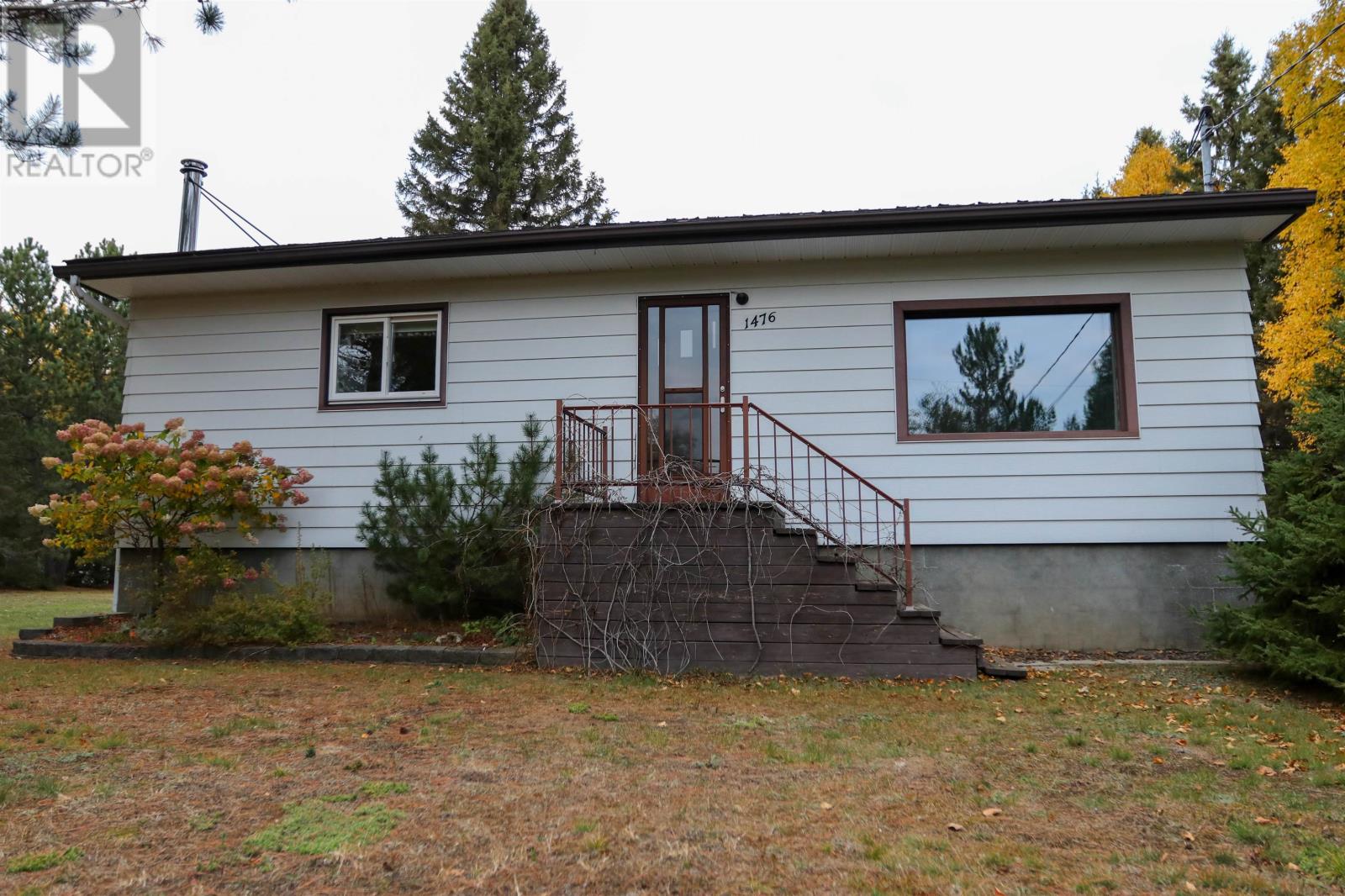
Highlights
Description
- Home value ($/Sqft)$494/Sqft
- Time on Housefulnew 5 days
- Property typeSingle family
- StyleBungalow
- Neighbourhood
- Median school Score
- Lot size0.92 Acre
- Mortgage payment
New Listing. Welcome to this beautifully maintained 2+1 bedroom, 1.5 bathroom home offering 1,016 sq ft of comfortable living space, set on a generous 0.92-acre lot with 154.44 feet of road frontage—perfect for those seeking space, privacy, and convenience. Step inside to find a bright, oversized kitchen with ample cabinetry and counter space—ideal for family meals or entertaining guests. The spacious living room is filled with natural light, offering a warm and inviting atmosphere. Downstairs, enjoy a fully finished basement, complete with an additional bedroom or office space, a large rec room, and plenty of storage. Outside, you'll find a 16' x 24' detached garage, perfect for your vehicles, workshop, or additional storage needs. The expansive yard offers endless possibilities—gardening, outdoor gatherings, or simply enjoying the peace and quiet of country-style living with town amenities nearby. This is a perfect opportunity for first-time buyers, downsizers, or anyone looking for a well-kept home with room to grow—inside and out. (id:63267)
Home overview
- Cooling Air conditioned, central air conditioning
- Heat source Natural gas
- Heat type Forced air
- Sewer/ septic Septic system
- # total stories 1
- Has garage (y/n) Yes
- # full baths 1
- # half baths 1
- # total bathrooms 2.0
- # of above grade bedrooms 3
- Subdivision Thunder bay
- Directions 2098976
- Lot dimensions 0.92
- Lot size (acres) 0.92
- Building size 1012
- Listing # Tb253239
- Property sub type Single family residence
- Status Active
- Bedroom 15m X 12.3m
Level: Basement - Laundry 8.9m X 7.6m
Level: Basement - Bathroom 1 Piece
Level: Basement - Recreational room 18.4m X 9.4m
Level: Basement - Utility 5.5m X 4.6m
Level: Basement - Primary bedroom 12m X 11.6m
Level: Main - Bathroom 4 Piece
Level: Main - Kitchen 16.1m X 14.5m
Level: Main - Bedroom 11.11m X 9.2m
Level: Main - Living room 18.3m X 14.1m
Level: Main
- Listing source url Https://www.realtor.ca/real-estate/28999005/1476-louis-st-thunder-bay-thunder-bay
- Listing type identifier Idx

$-1,333
/ Month

