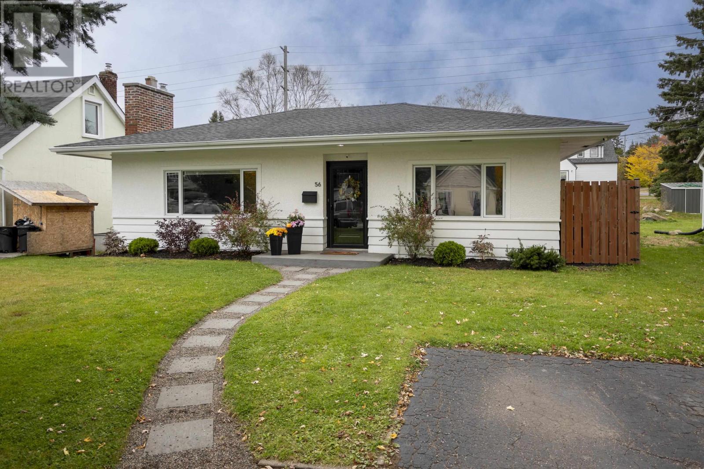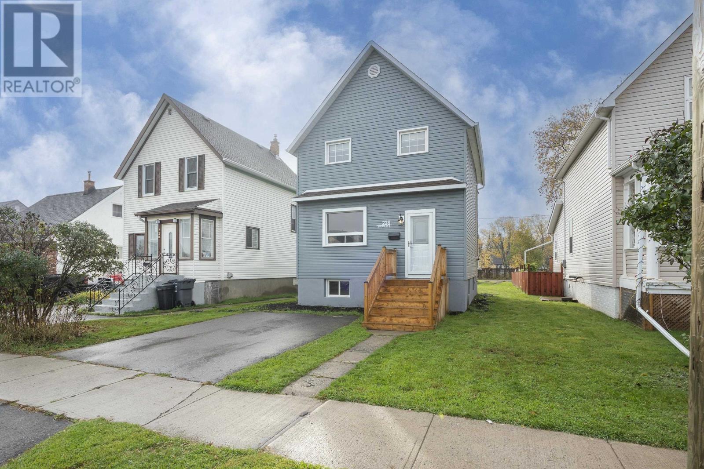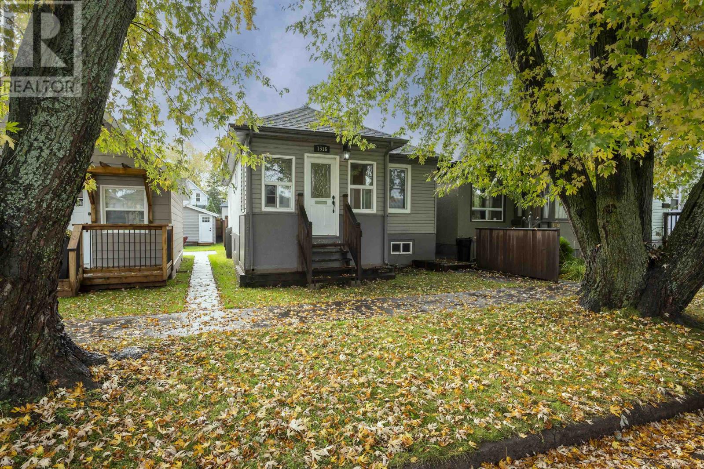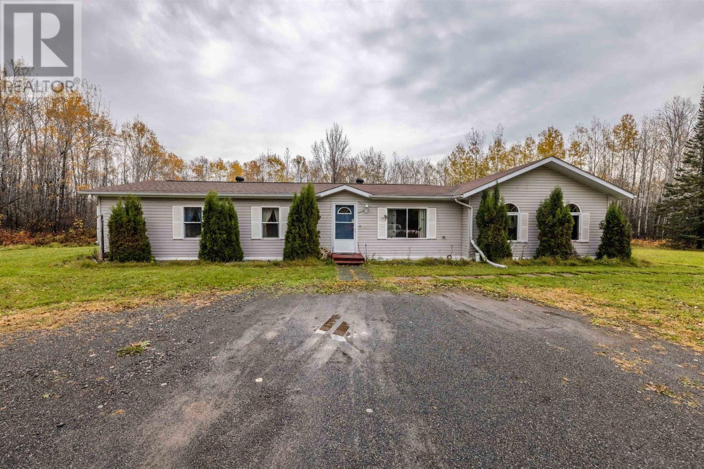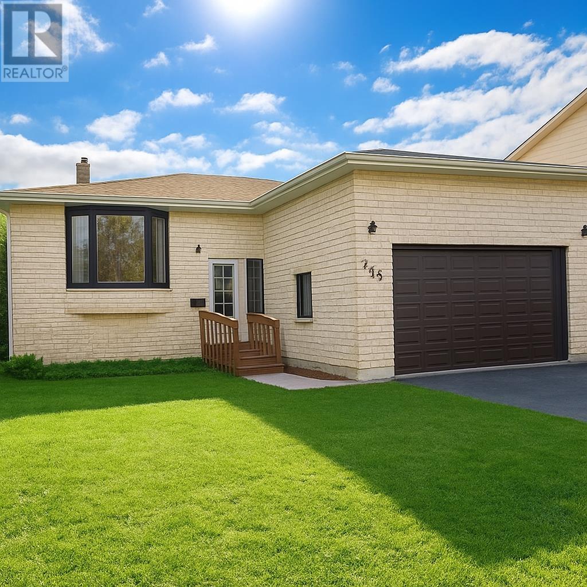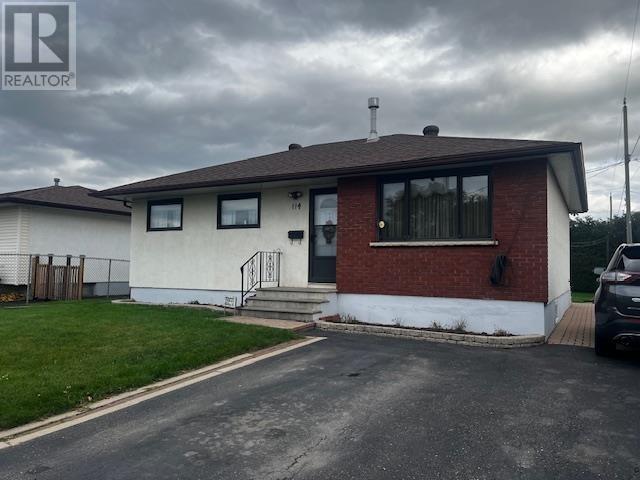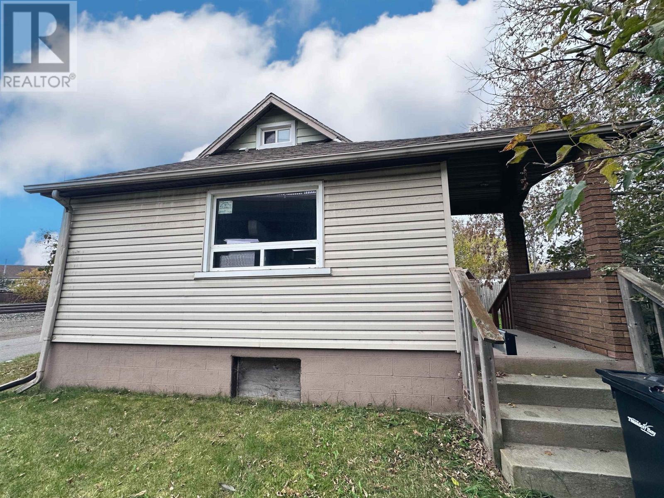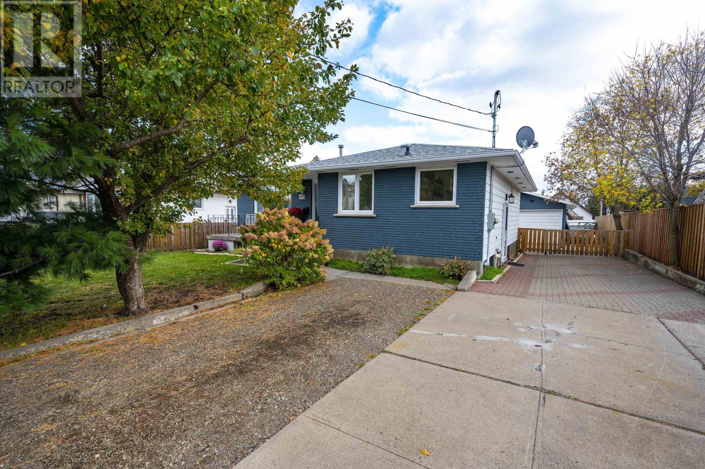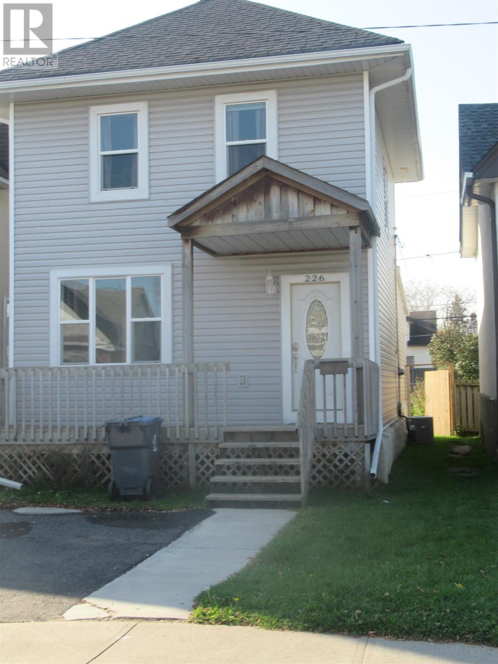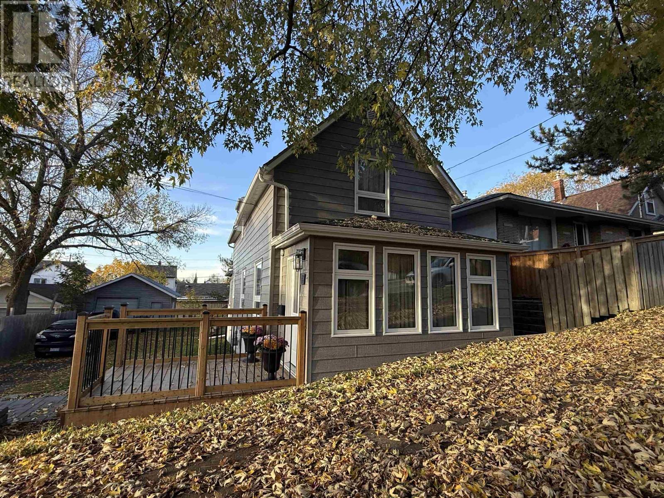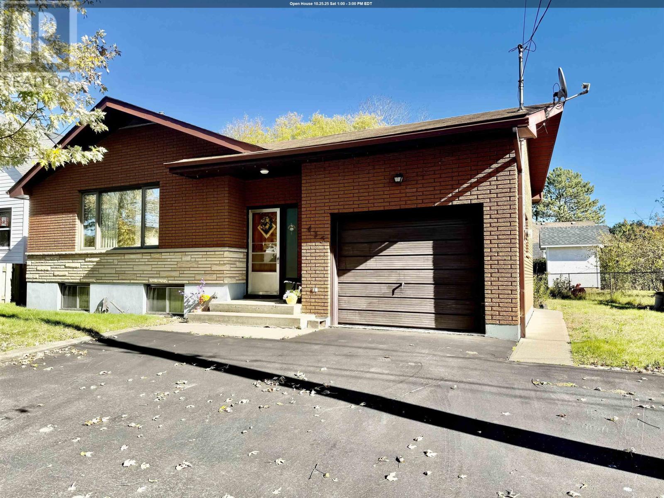- Houseful
- ON
- Thunder Bay
- Shuniah
- 204 Cox Cres
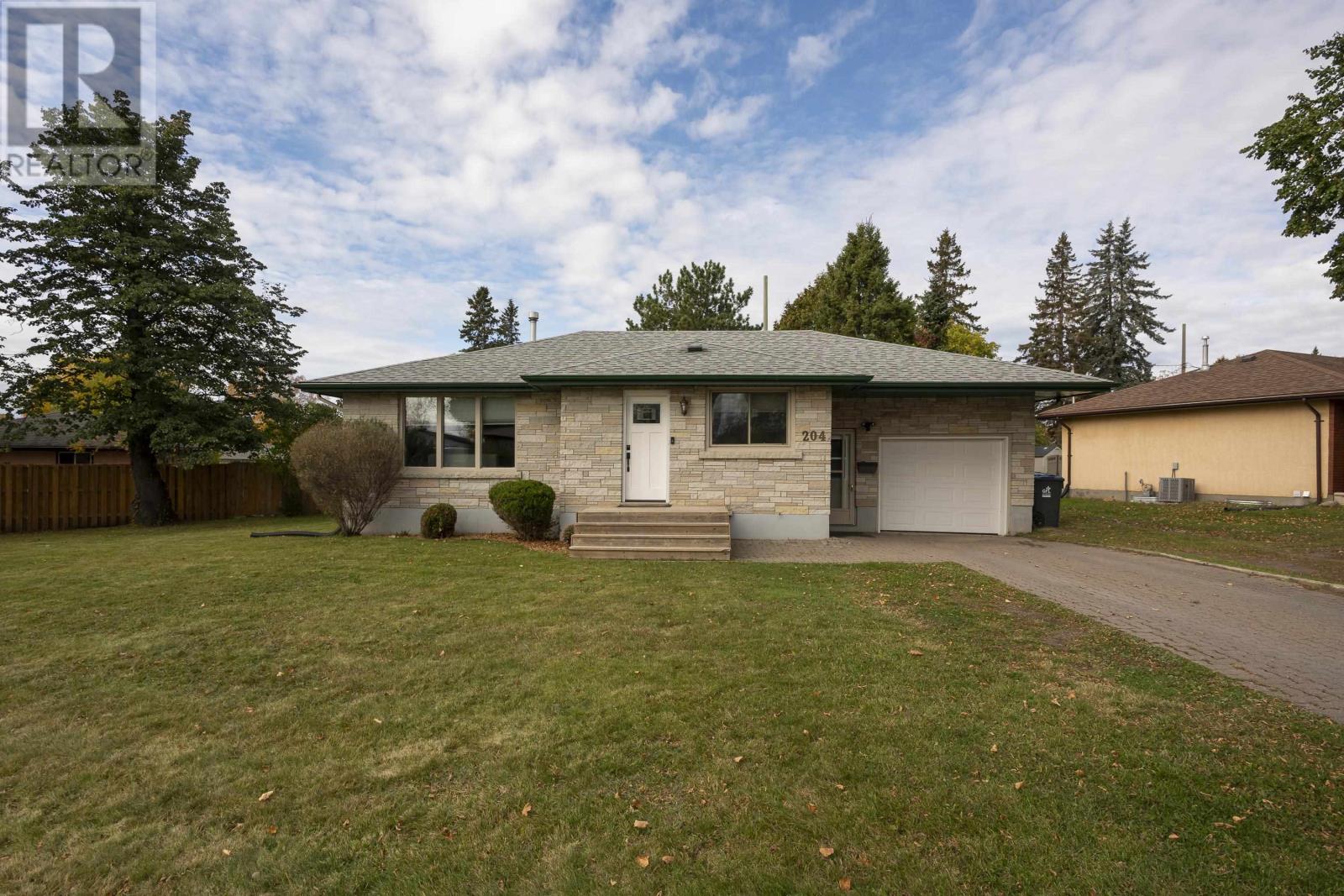
Highlights
Description
- Home value ($/Sqft)$478/Sqft
- Time on Housefulnew 5 days
- Property typeSingle family
- StyleBungalow
- Neighbourhood
- Median school Score
- Year built1959
- Mortgage payment
Immaculate and move-in ready, this beautiful bungalow in the sought-after Grandview area showcases exceptional care and craftsmanship throughout. Featuring 3+1 bedrooms and 1+1 bathrooms, this home offers a bright, modern interior with a stunning fully renovated kitchen, elegant potlights, and stylish finishes. The lower level includes a convenient summer kitchen—perfect for extended family or guests or the basement presents an excellent opportunity to create a self-contained rental unit or additional income property—while the attached garage adds everyday practicality. Major updates provide peace of mind, including a Navien tankless boiler/hot water combo, updated plumbing, 200-amp breaker panel with all copper wiring, newer shingles, and more. Situated on a beautiful pie-shaped lot in one of Thunder Bay’s most desirable neighbourhoods, this home truly checks every box. (id:63267)
Home overview
- Cooling Air conditioned
- Heat source Natural gas
- Heat type Boiler
- Sewer/ septic Sanitary sewer
- # total stories 1
- Has garage (y/n) Yes
- # full baths 2
- # total bathrooms 2.0
- # of above grade bedrooms 4
- Flooring Hardwood
- Community features Bus route
- Subdivision Thunder bay
- Directions 1893752
- Lot size (acres) 0.0
- Building size 1004
- Listing # Tb253230
- Property sub type Single family residence
- Status Active
- Laundry 8m X 8m
Level: Basement - Utility 5.5m X 5m
Level: Basement - Bathroom 3 - PC
Level: Basement - Recreational room 22m X 16m
Level: Basement - Bedroom 13.8m X 11.2m
Level: Basement - Storage 8m X 5.5m
Level: Basement - Kitchen 8m X 7m
Level: Basement - Living room 22m X 13m
Level: Main - Kitchen 16m X 9m
Level: Main - Bedroom 10.2m X 8.3m
Level: Main - Bedroom 11m X 8.7m
Level: Main - Bathroom 4 - PC
Level: Main - Primary bedroom 11.5m X 10.2m
Level: Main
- Listing source url Https://www.realtor.ca/real-estate/28995618/204-cox-cres-thunder-bay-thunder-bay
- Listing type identifier Idx

$-1,280
/ Month

