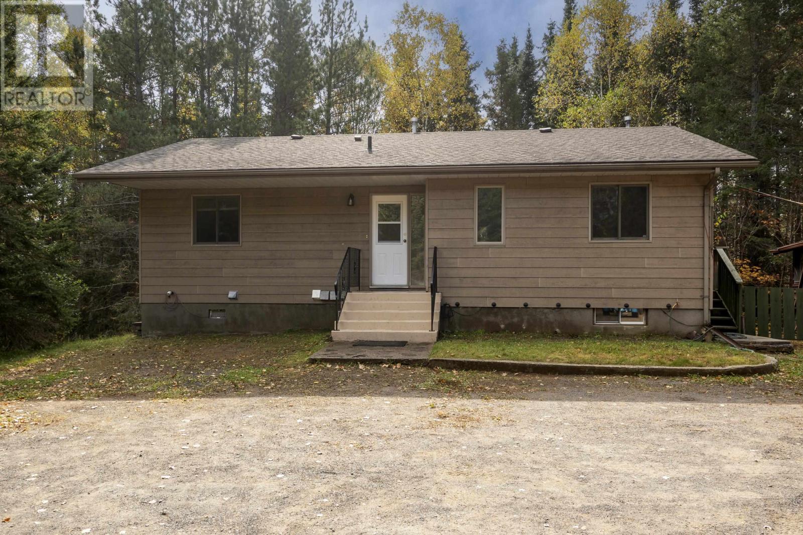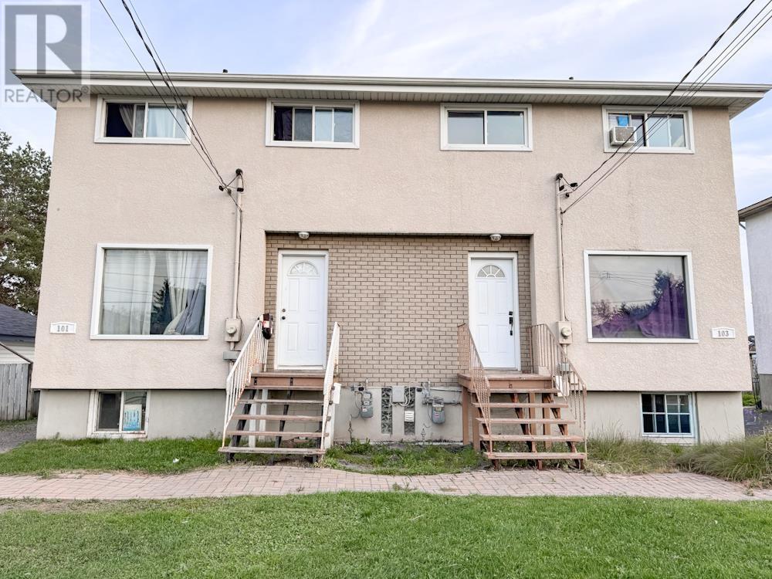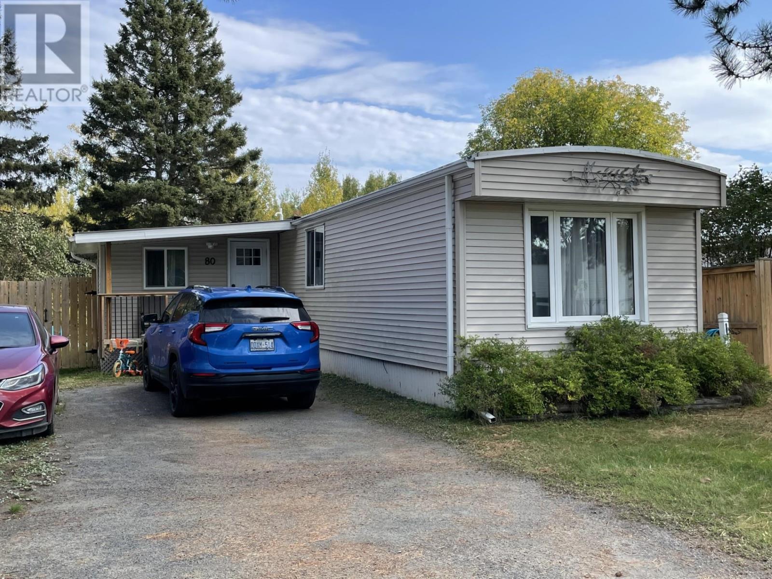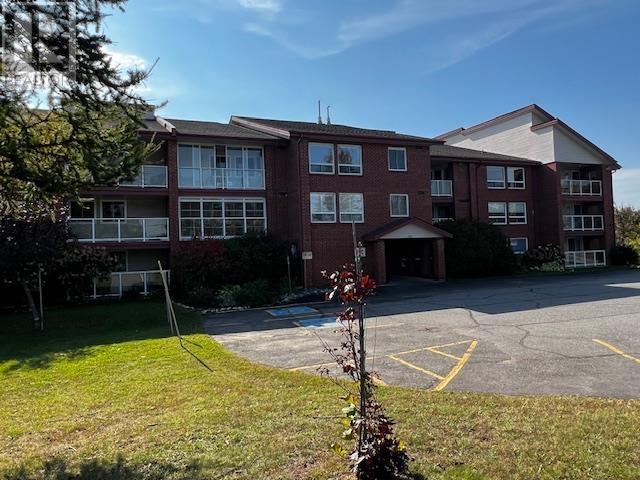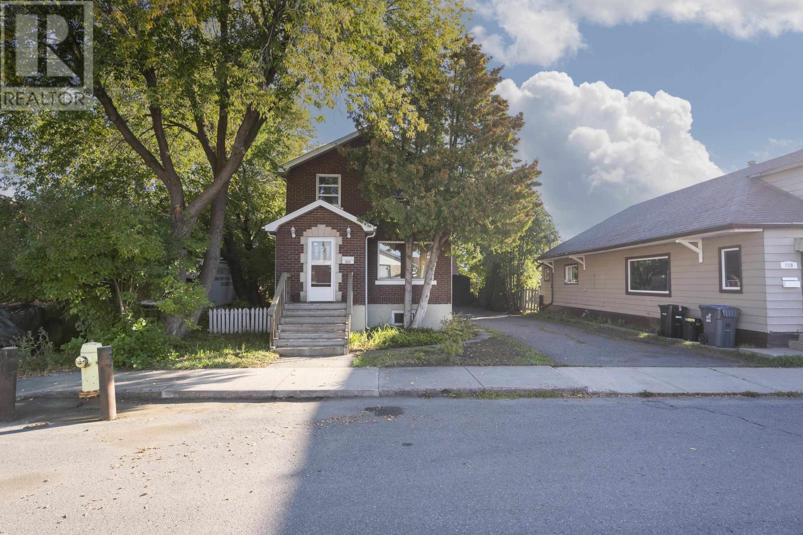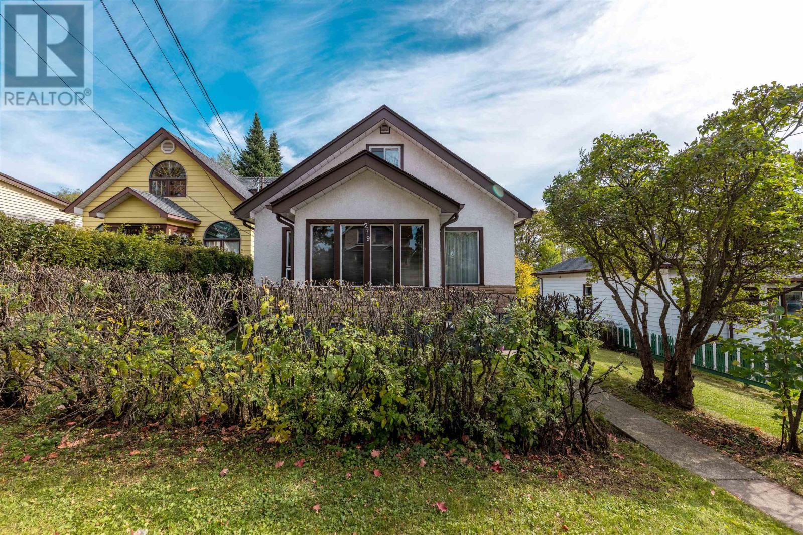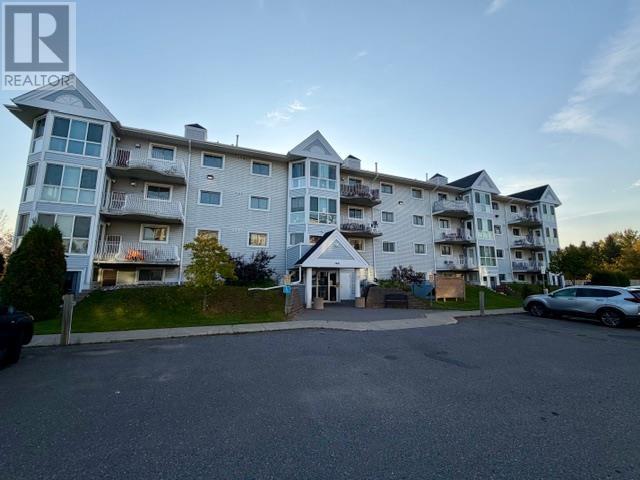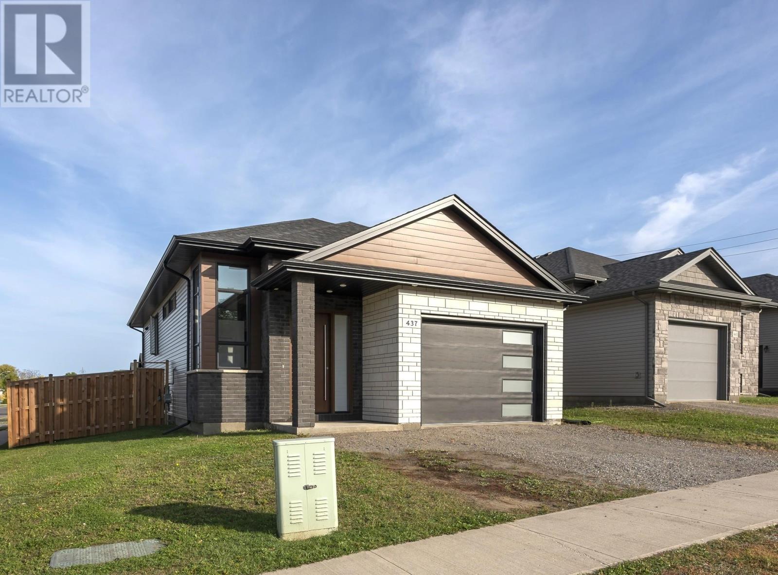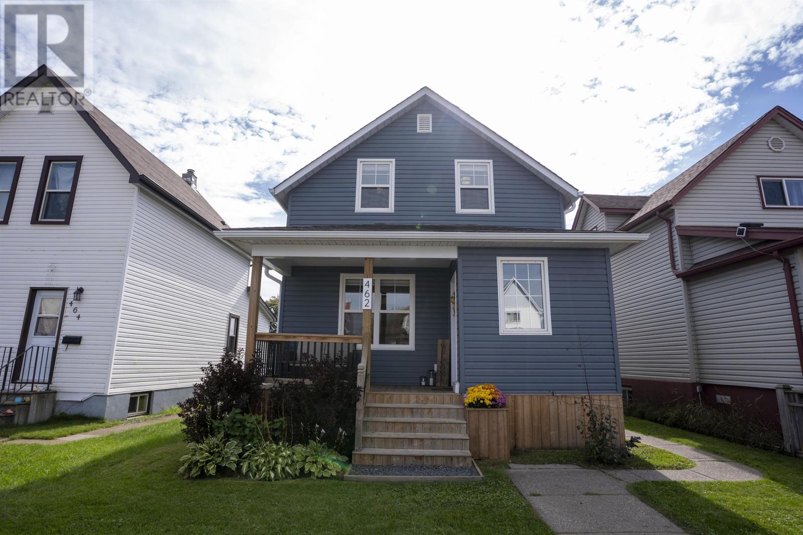- Houseful
- ON
- Thunder Bay
- P7G
- 2102 Hwy 591
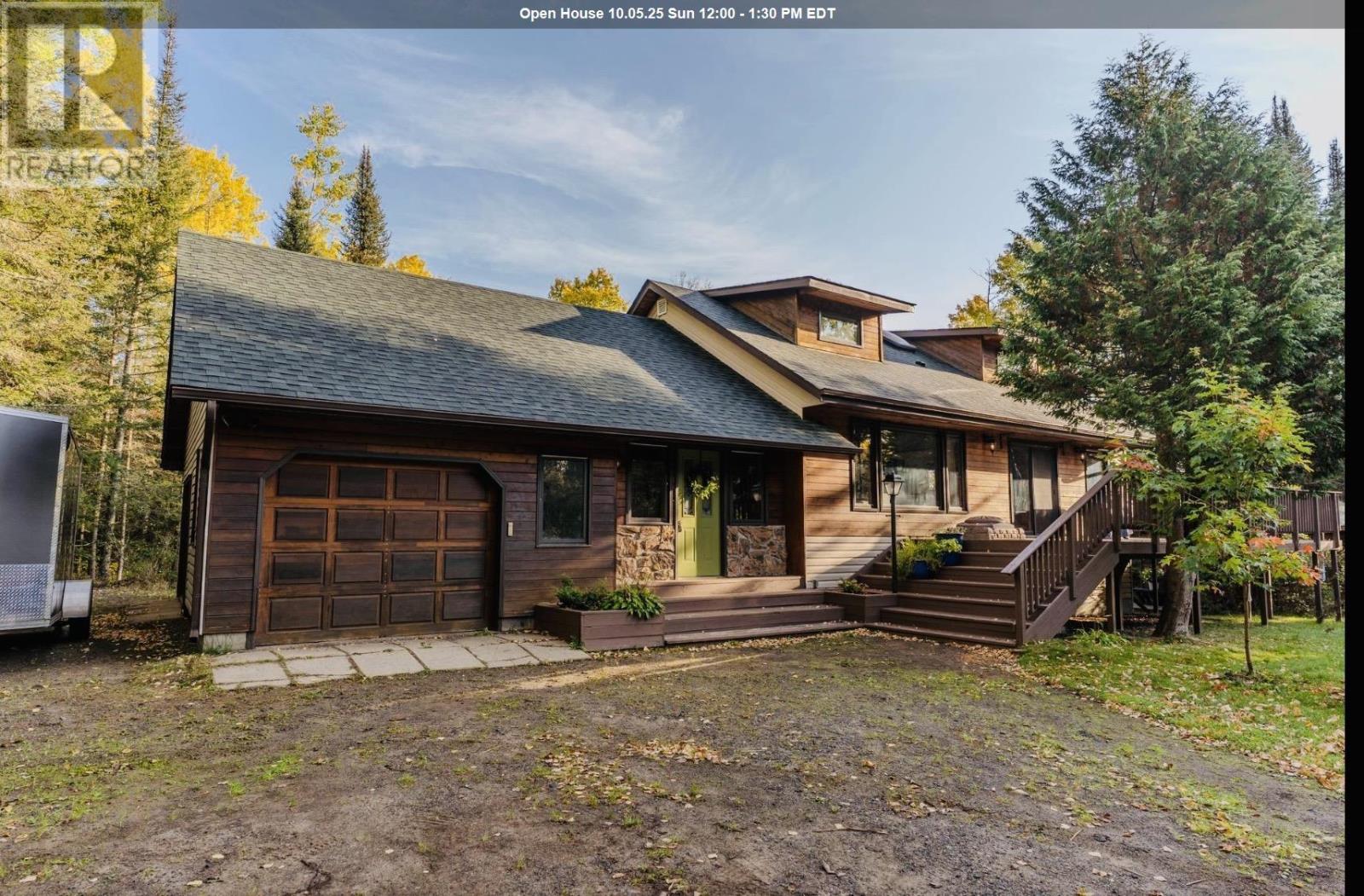
Highlights
This home is
97%
Time on Houseful
16 hours
School rated
5.4/10
Description
- Home value ($/Sqft)$403/Sqft
- Time on Housefulnew 16 hours
- Property typeSingle family
- Median school Score
- Lot size7.50 Acres
- Mortgage payment
New Listing. Love Life in the Country, This Beautifully Maintained 4 Bedroom, 3 Bath 1.5 Storey Home is Situated on 7.5 Acres, Featuring 2 Garages, Outdoor Sauna, Numerous Gardens and Fruit Trees with Hiking and Quad Trails. Inside you will find an Open Concept Living Room, Dining Room/Kitchen with New Quartz Counter Tops and Sink, Cook Top on Island Plus a Convenient Breakfast Nook with Benches and a Coffee Bar/Pantry. Lower Level with Walk-Out to sauna, Extra Large Family Room with Wood stove, Large workshop, Extra Bedroom and Bath. Just 20 Minutes from The City Gives You Idyllic Life Style. OPEN HOUSE SUNDAY OCTOBER 5th,2025. AT 12 pm Until 1:30 (id:63267)
Home overview
Amenities / Utilities
- Cooling Air conditioned
- Heat source Electric, wood
- Heat type Baseboard heaters, heat pump, wood stove
- Sewer/ septic Septic system
Exterior
- # total stories 2
- Has garage (y/n) Yes
Interior
- # full baths 1
- # half baths 2
- # total bathrooms 3.0
- # of above grade bedrooms 4
- Flooring Hardwood
Location
- Subdivision Thunder bay
Lot/ Land Details
- Lot dimensions 7.5
Overview
- Lot size (acres) 7.5
- Building size 1462
- Listing # Tb253132
- Property sub type Single family residence
- Status Active
Rooms Information
metric
- Bedroom 9.11m X NaNm
Level: 2nd - Bathroom 2 Piece
Level: 2nd - Bedroom 15.1m X 10.9m
Level: 2nd - Bedroom 35m X 13.2m
Level: Basement - Bathroom 2 Piece
Level: Basement - Bonus room 13.2m X 5m
Level: Basement - Workshop 13.2m X 7.11m
Level: Basement - Bathroom 4 Piece
Level: Main - Foyer 25.6m X 11.9m
Level: Main - Living room 17.6m X 13.3m
Level: Main - Primary bedroom 12.8m X 10.7m
Level: Main - Kitchen 17m X 13.2m
Level: Main
SOA_HOUSEKEEPING_ATTRS
- Listing source url Https://www.realtor.ca/real-estate/28947054/2102-hwy-591-thunder-bay-thunder-bay
- Listing type identifier Idx
The Home Overview listing data and Property Description above are provided by the Canadian Real Estate Association (CREA). All other information is provided by Houseful and its affiliates.

Lock your rate with RBC pre-approval
Mortgage rate is for illustrative purposes only. Please check RBC.com/mortgages for the current mortgage rates
$-1,573
/ Month25 Years fixed, 20% down payment, % interest
$
$
$
%
$
%

Schedule a viewing
No obligation or purchase necessary, cancel at any time

