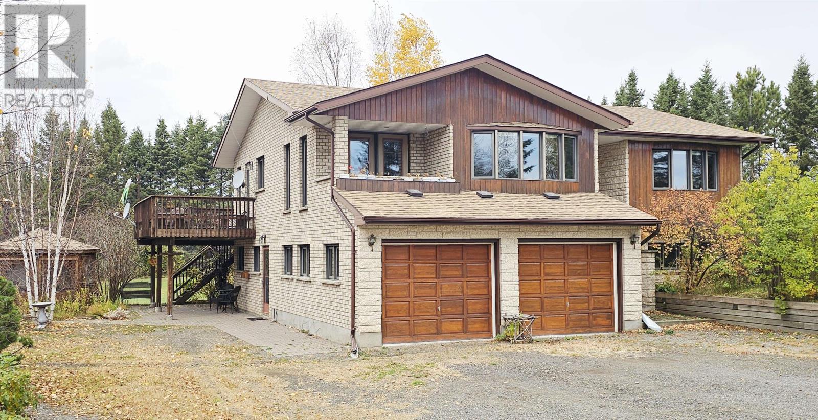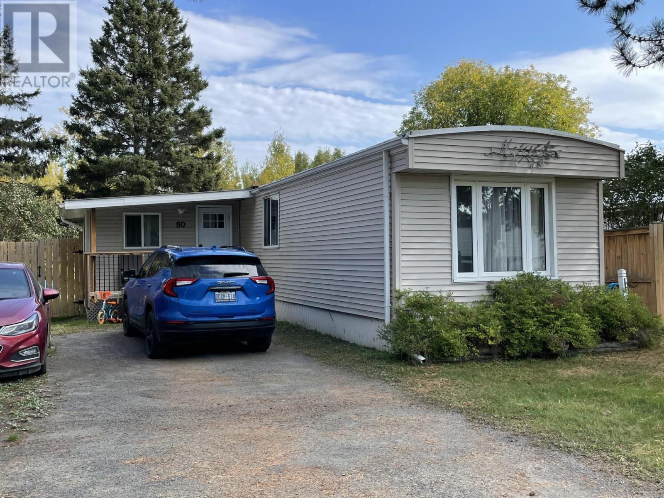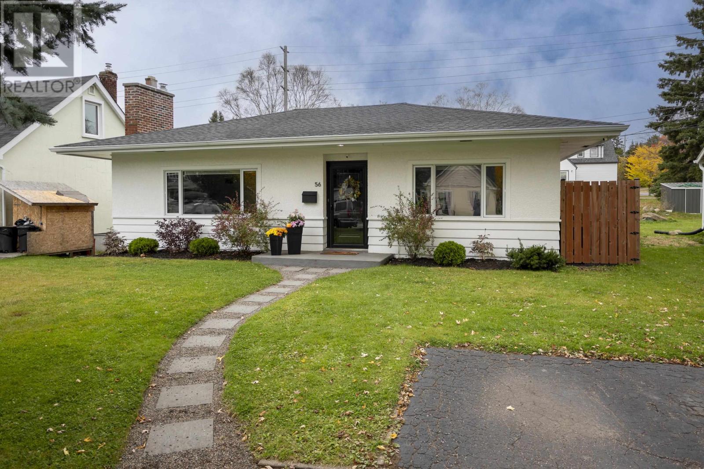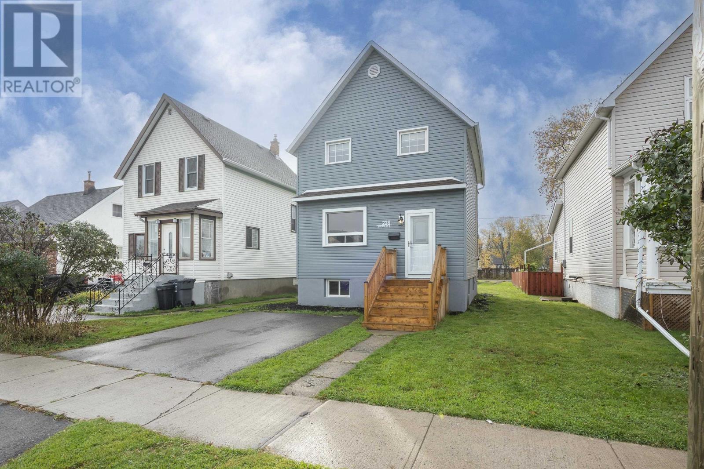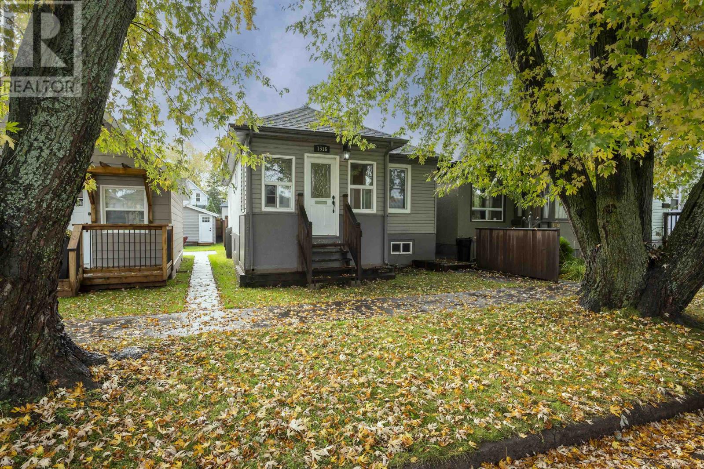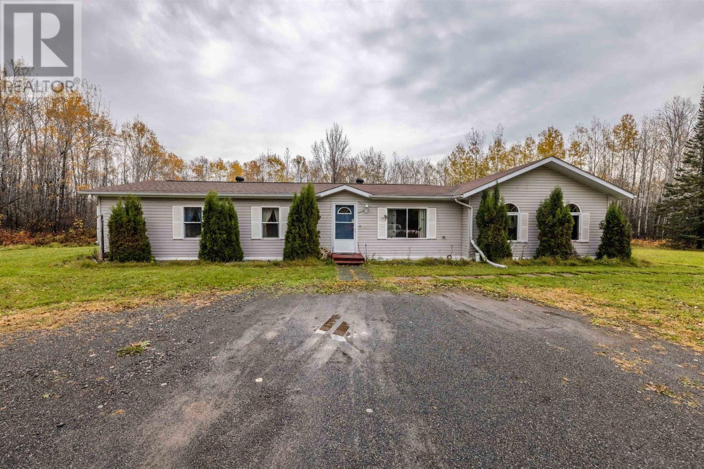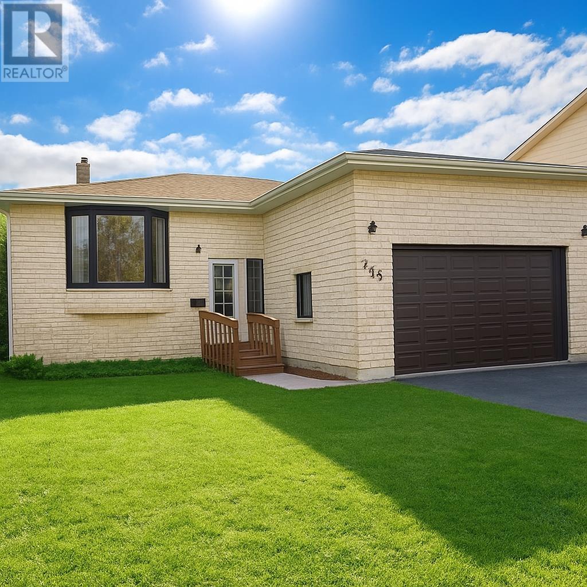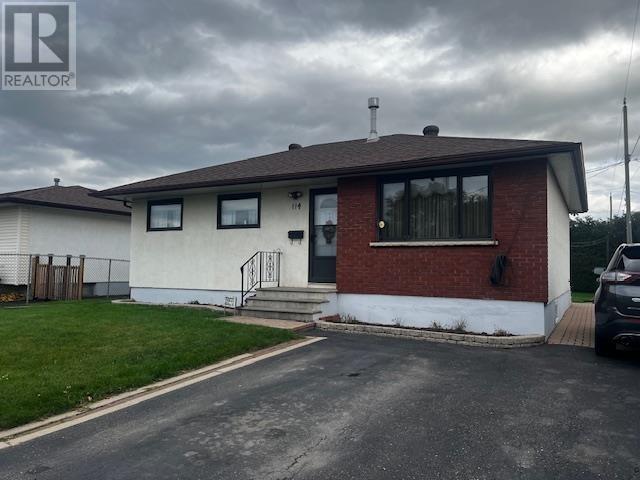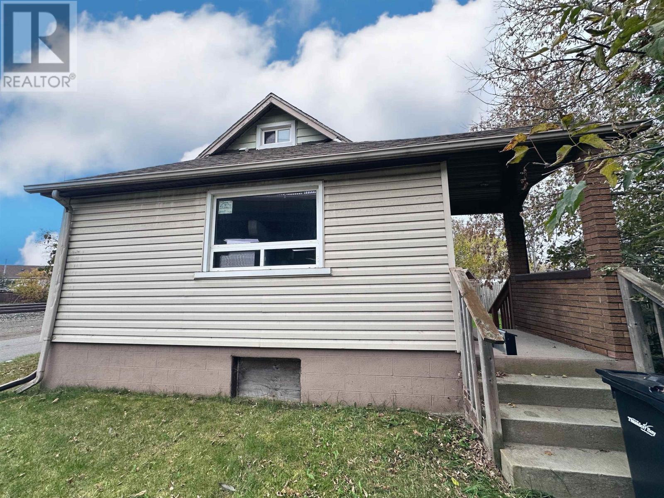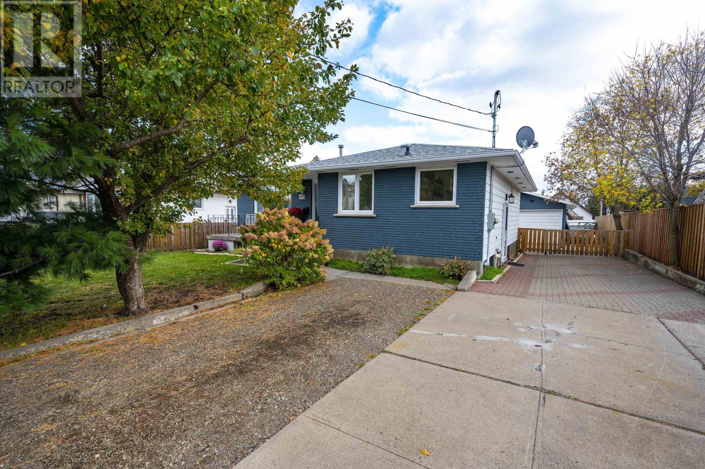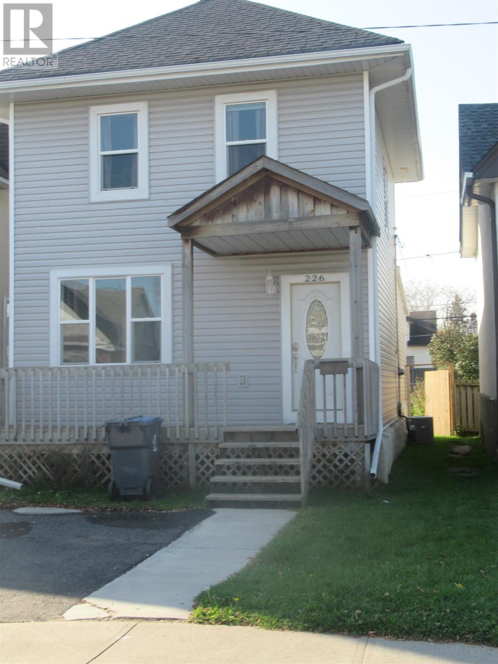- Houseful
- ON
- Thunder Bay
- P7J
- 2105 Foothill Dr
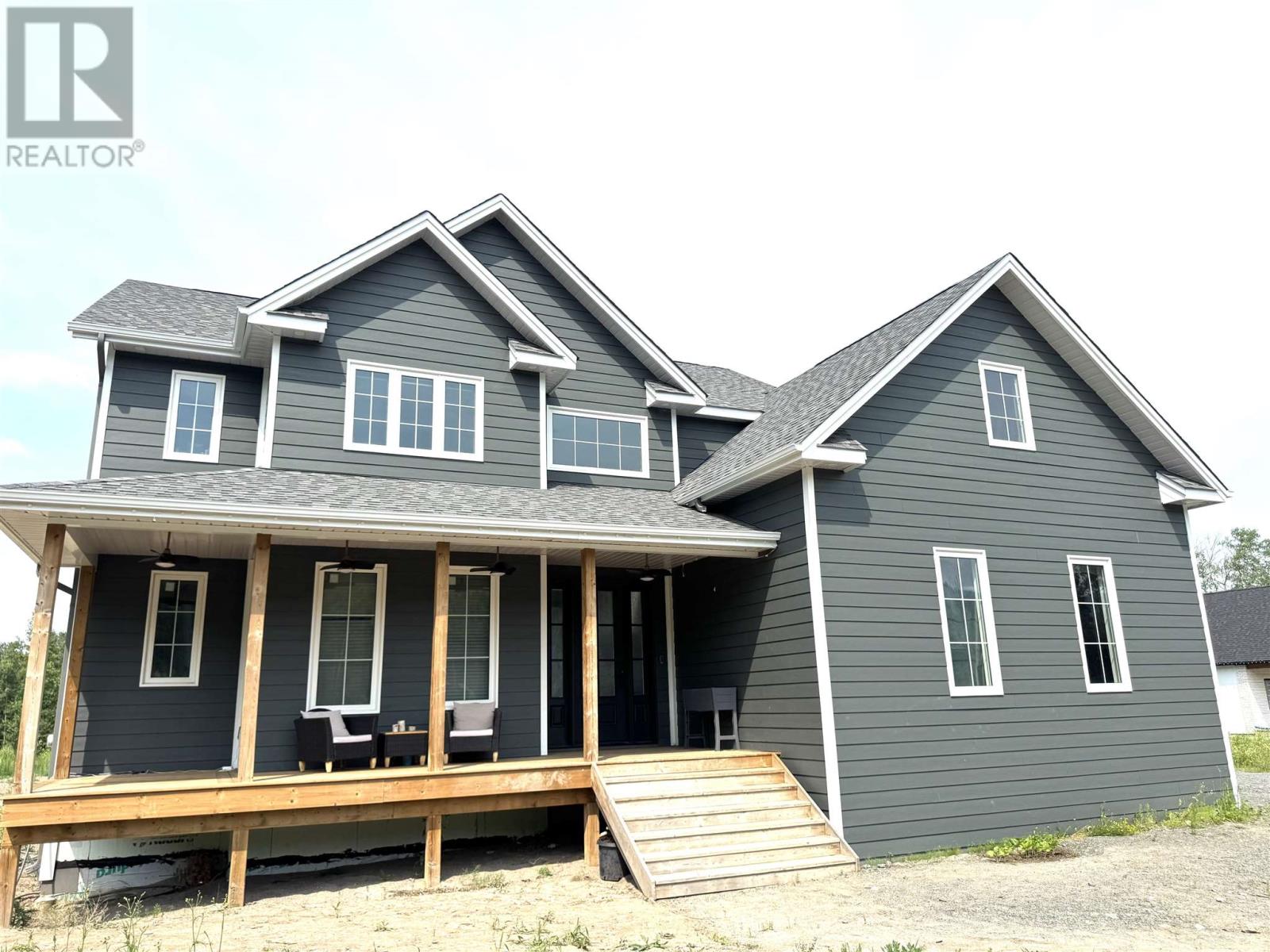
2105 Foothill Dr
2105 Foothill Dr
Highlights
Description
- Home value ($/Sqft)$534/Sqft
- Time on Houseful98 days
- Property typeSingle family
- Style2 level
- Median school Score
- Mortgage payment
Stunning Brand-New Luxury Home backing onto golf course, beautiful Norwestor Mountain views. Unparalleled Elegance Awaits: Discover this breathtaking 5 bedroom, 3 Bathroom masterpiece on a premium lot with city water and septic, this home boast an attached 22x22 garage plus a bonus 36x40' detached garage high ceilings, perfect for the auto enthusiasts or extra storage. Step inside to hardwood floors, grand main floor living room featuring an XL fireplace, Spectacular chef's kitchen dazzles with a gas stove, built in dual ovens, quartz counter tops, massive island w/ seating for 6 and lots of counter space for meal prep, french doors opening to partial gazebo covered raised pool deck ideal for entertaining. Retreat to a cozy master bedroom with a spa like haven of an ensuite, built in tiled steam shower, custom oak millwork, freestanding tub with a view of the Norwestor mountains, and large walk in closet. Experience luxury redefined. Schedule your private tour now. (id:63267)
Home overview
- Cooling Air conditioned, air exchanger
- Heat source Natural gas
- Heat type Forced air
- Has pool (y/n) Yes
- Sewer/ septic Septic system
- # total stories 2
- Has garage (y/n) Yes
- # full baths 2
- # half baths 1
- # total bathrooms 3.0
- # of above grade bedrooms 5
- Flooring Hardwood
- Community features Bus route
- Subdivision Thunder bay
- Lot size (acres) 0.0
- Building size 2611
- Listing # Tb252179
- Property sub type Single family residence
- Status Active
- Ensuite 5 PC
Level: 2nd - Bedroom 11m X 11m
Level: 2nd - Bedroom 12m X 11m
Level: 2nd - Bedroom 10.6m X 11m
Level: 2nd - Primary bedroom 13.6m X 18.2m
Level: 2nd - Dining room 11m X 11m
Level: Main - Pantry 6m X 11m
Level: Main - Bathroom 4 PC
Level: Main - Great room 16m X 17m
Level: Main - Bathroom 2 PC
Level: Main
- Listing source url Https://www.realtor.ca/real-estate/28613615/2105-foothill-dr-thunder-bay-thunder-bay
- Listing type identifier Idx

$-3,720
/ Month

