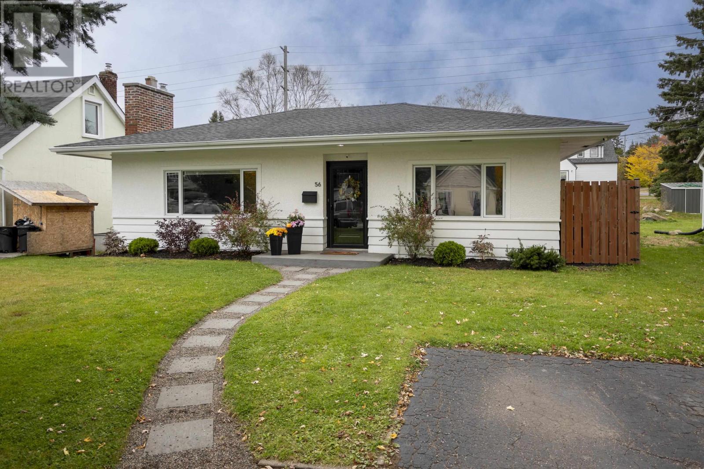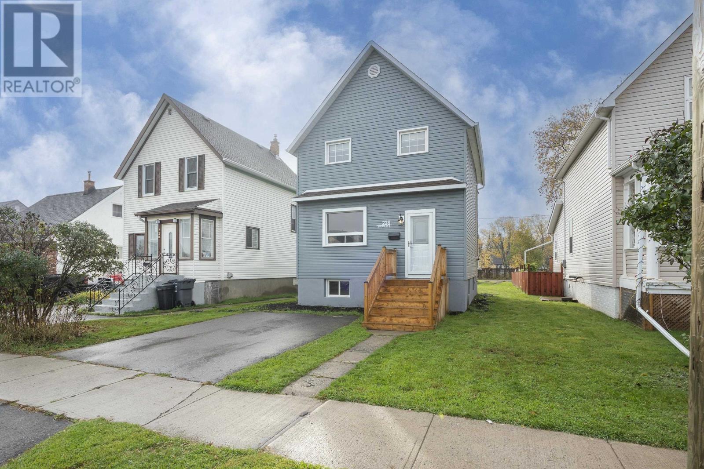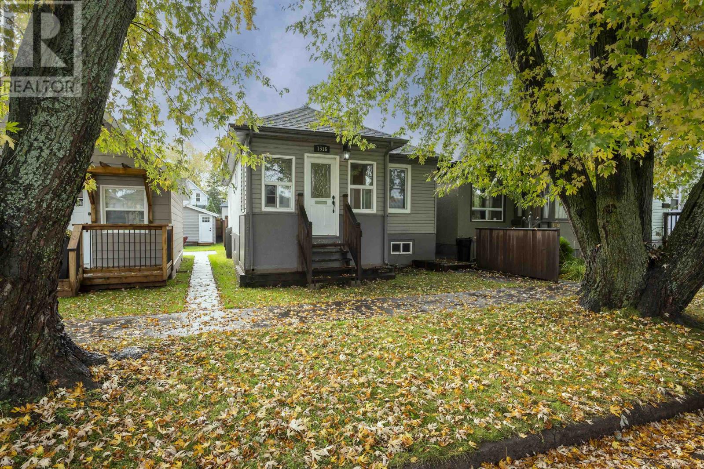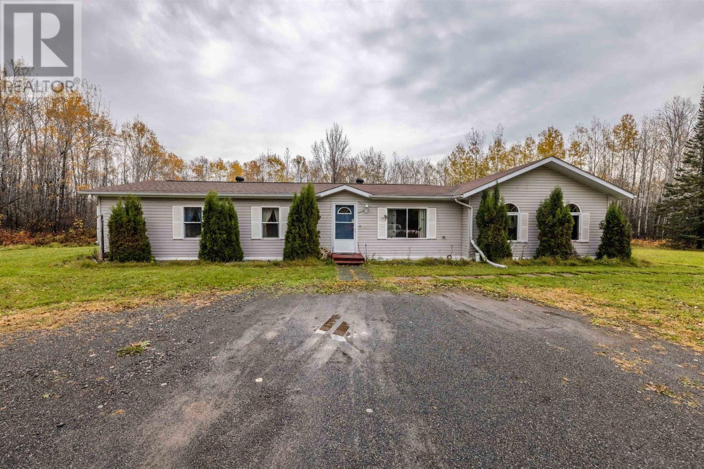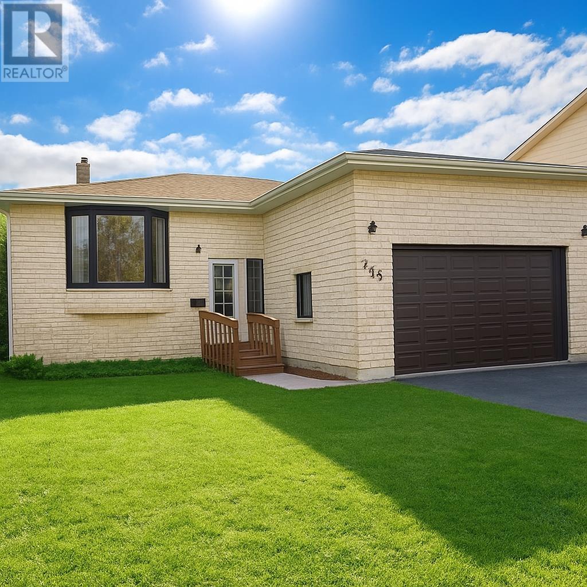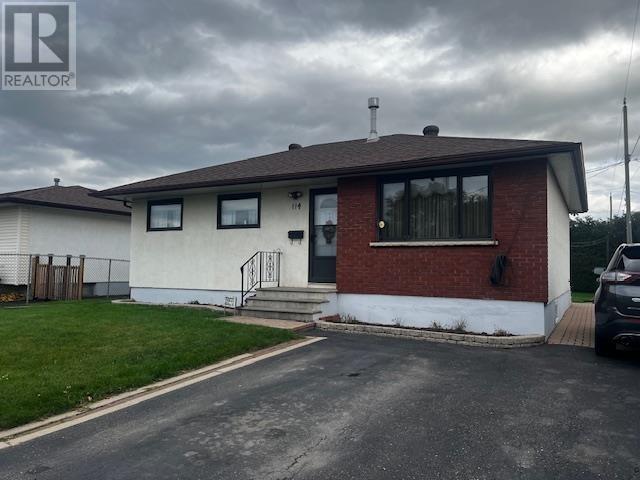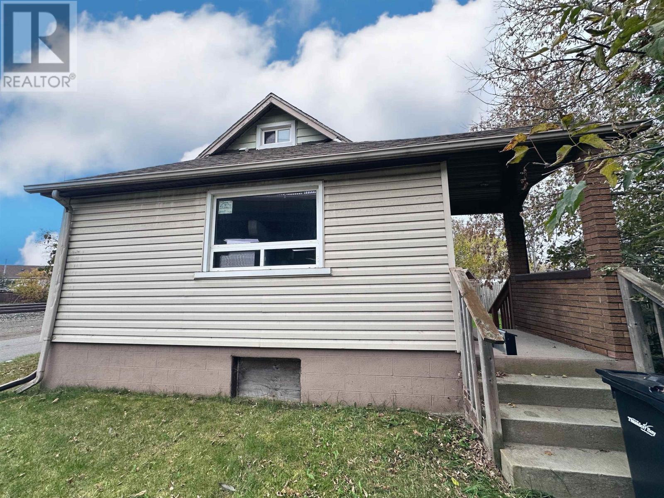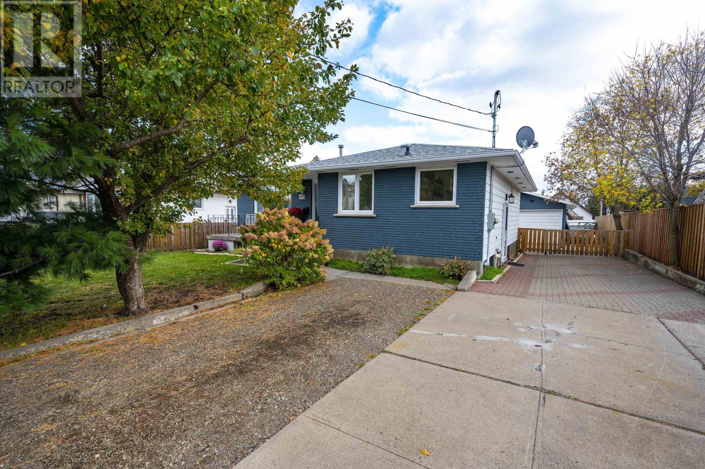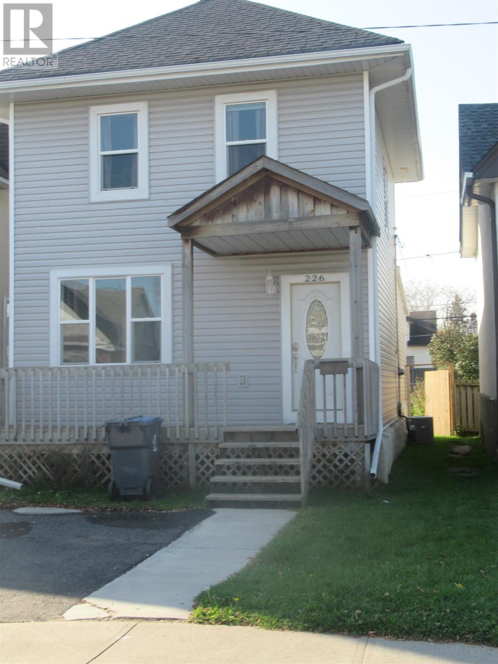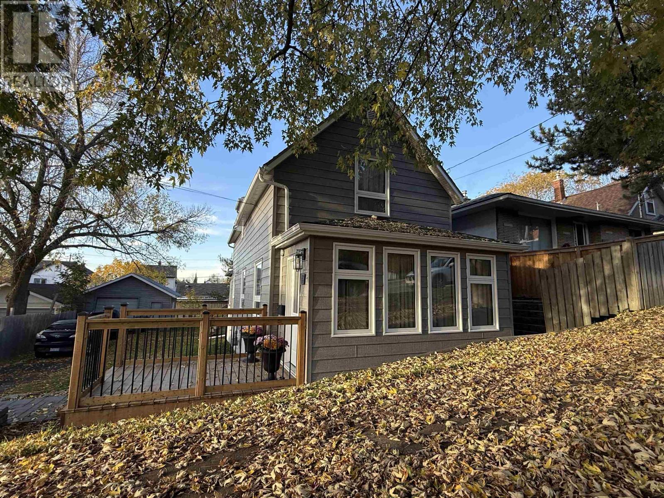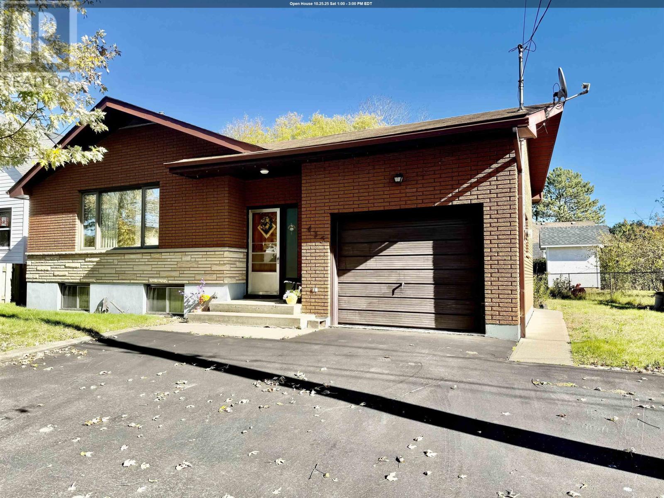- Houseful
- ON
- Thunder Bay
- P7K
- 2111 Magnolia Dr
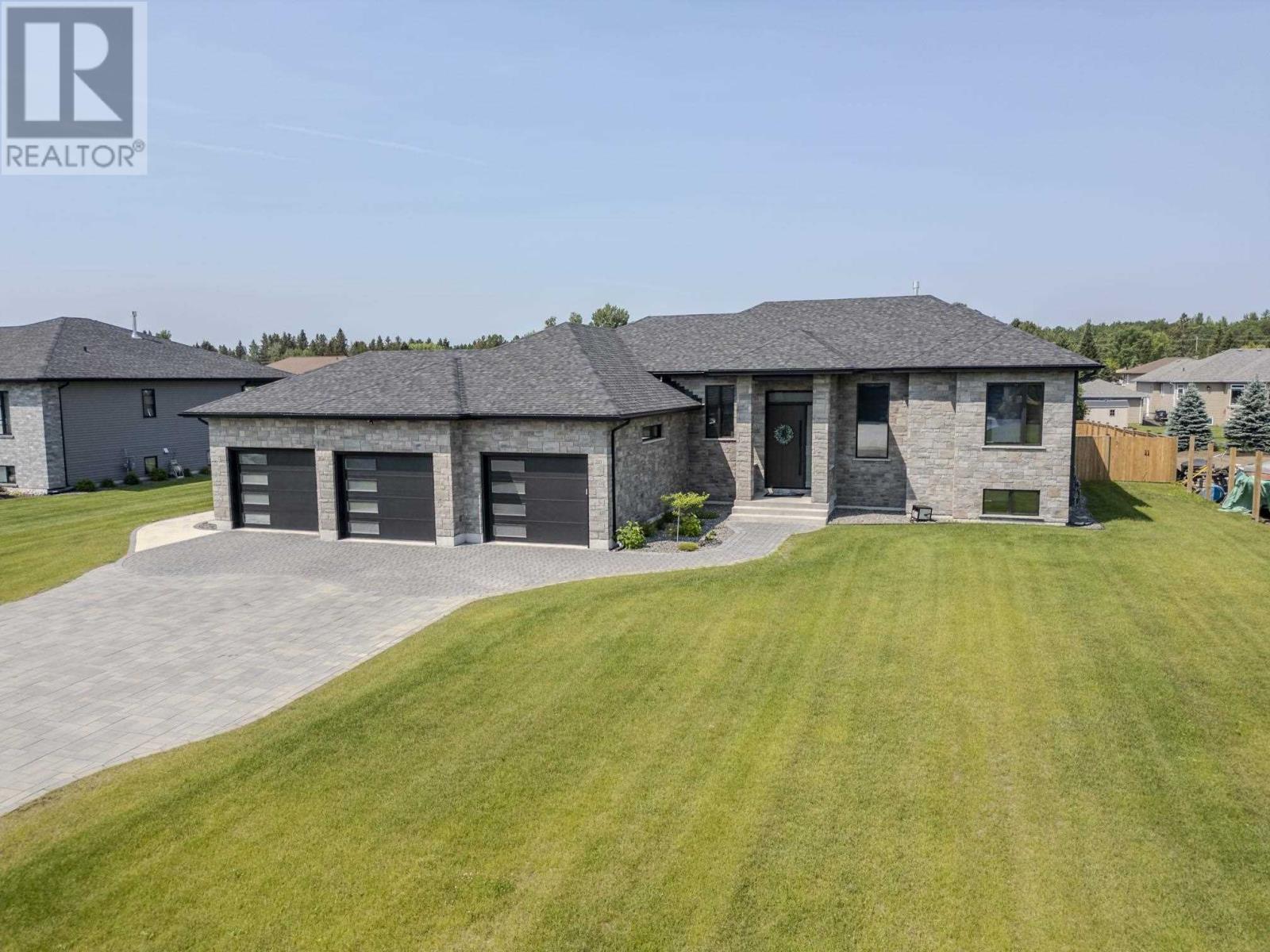
2111 Magnolia Dr
For Sale
107 Days
$2,600,000 $105K
$2,495,000
5 beds
4 baths
2,150 Sqft
2111 Magnolia Dr
For Sale
107 Days
$2,600,000 $105K
$2,495,000
5 beds
4 baths
2,150 Sqft
Highlights
This home is
579%
Time on Houseful
107 Days
School rated
6.7/10
Thunder Bay
-6.98%
Description
- Home value ($/Sqft)$1,160/Sqft
- Time on Houseful107 days
- Property typeSingle family
- StyleBi-level
- Median school Score
- Year built2021
- Mortgage payment
STATE OF THE ART RESIDENCE, BUILT EXCLUSIVELY BY C.KELOS HOMES LTD. With classic designer décor throughout, this 3+2 bedroom home, is truly one of a kind. Every feature of this home has been created with quality and care. High end finishes, top of the line appliances and all the extras you would expect in such a prestigious home. The Malibu rear yard features a 16 x 32 saltwater pool with outdoor kitchen and modern cabana. Your whole family will enjoy the outdoor hot tub, wood burning firepit, and enormous fenced yard. The heated, 1200 sq.ft., 3 car garage is perfect for all the toys big and small! An extensive feature sheet is available, with all the rest of the impressive details of this spectacular residence. (id:55581)
Home overview
Amenities / Utilities
- Cooling Central air conditioning
- Heat source Natural gas
- Heat type Forced air
- Has pool (y/n) Yes
- Sewer/ septic Septic system
Exterior
- Fencing Fenced yard
- Has garage (y/n) Yes
Interior
- # full baths 3
- # half baths 1
- # total bathrooms 4.0
- # of above grade bedrooms 5
- Has fireplace (y/n) Yes
Location
- Subdivision Thunder bay
Lot/ Land Details
- Lot desc Sprinkler system
Overview
- Lot size (acres) 0.0
- Building size 2150
- Listing # Tb252039
- Property sub type Single family residence
- Status Active
Rooms Information
metric
- Bedroom 14.1m X 11.9m
Level: Basement - Bedroom 16.9m X 12.1m
Level: Basement - Bathroom 1 pce
Level: Basement - Recreational room 16.3m X NaNm
Level: Basement - Bathroom 4 pce
Level: Basement - Office 16.4m X 12m
Level: Basement - Laundry 7.3m X 9.9m
Level: Main - Ensuite 5 pce
Level: Main - Bedroom 12.1m X 11.11m
Level: Main - Primary bedroom 14.9m X 18.6m
Level: Main - Bathroom 4 pce
Level: Main - Living room 18.1m X 16.11m
Level: Main - Kitchen 16.2m X 15.5m
Level: Main - Bedroom 12.2m X 11.11m
Level: Main
SOA_HOUSEKEEPING_ATTRS
- Listing source url Https://www.realtor.ca/real-estate/28570523/2111-magnolia-dr-thunder-bay-thunder-bay
- Listing type identifier Idx
The Home Overview listing data and Property Description above are provided by the Canadian Real Estate Association (CREA). All other information is provided by Houseful and its affiliates.

Lock your rate with RBC pre-approval
Mortgage rate is for illustrative purposes only. Please check RBC.com/mortgages for the current mortgage rates
$-6,653
/ Month25 Years fixed, 20% down payment, % interest
$
$
$
%
$
%

Schedule a viewing
No obligation or purchase necessary, cancel at any time
Nearby Homes
Real estate & homes for sale nearby

