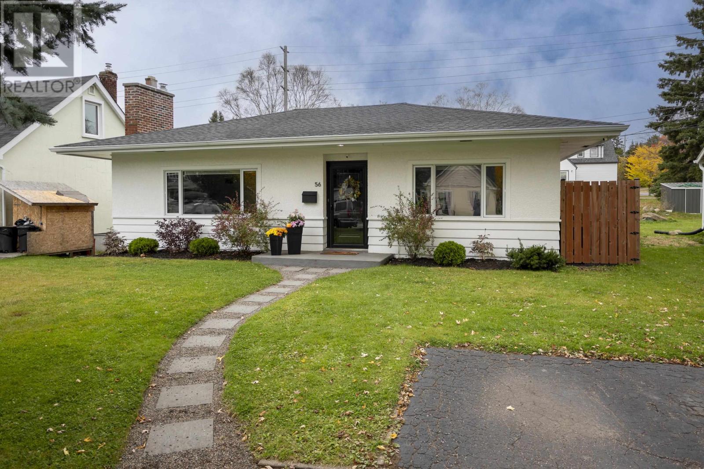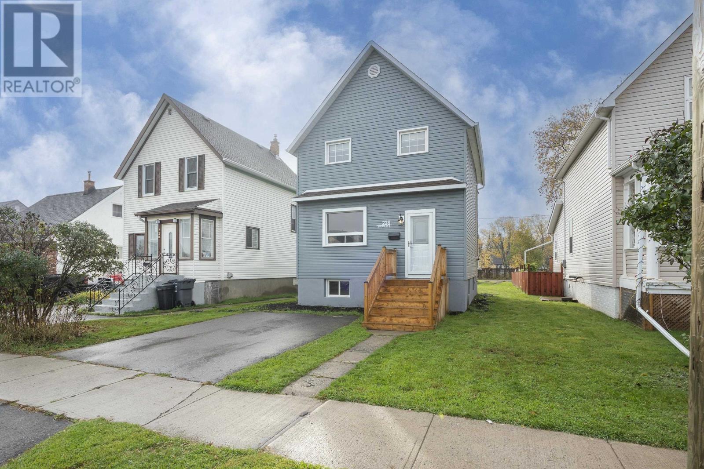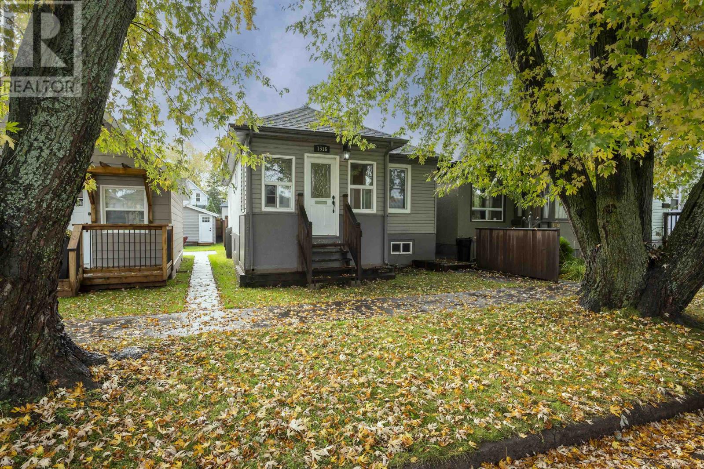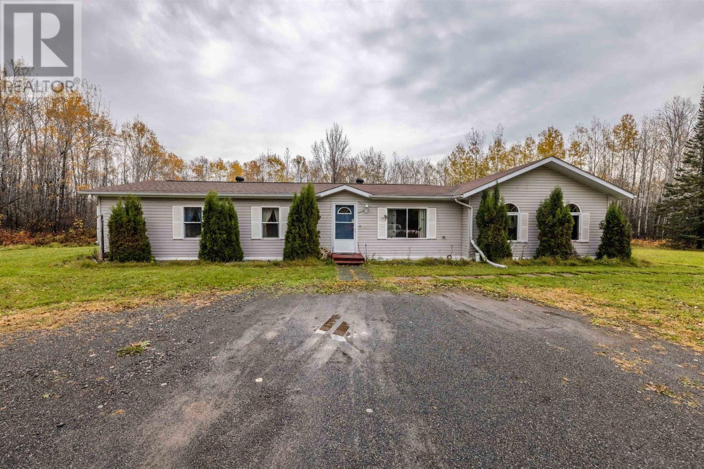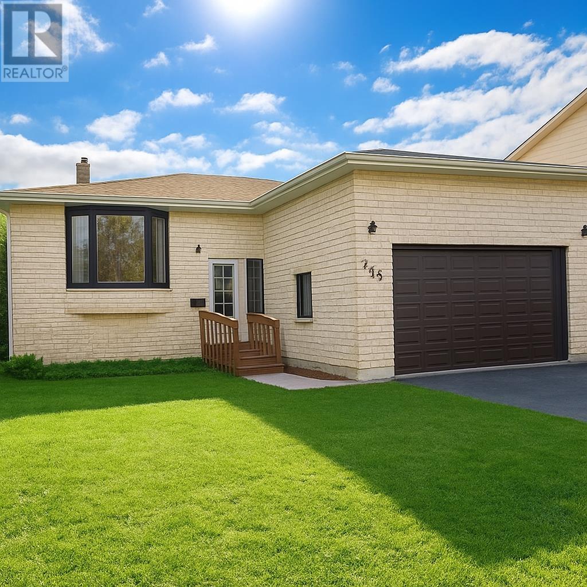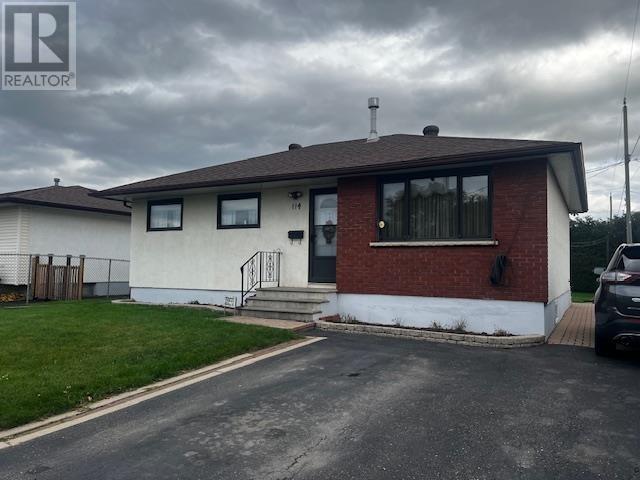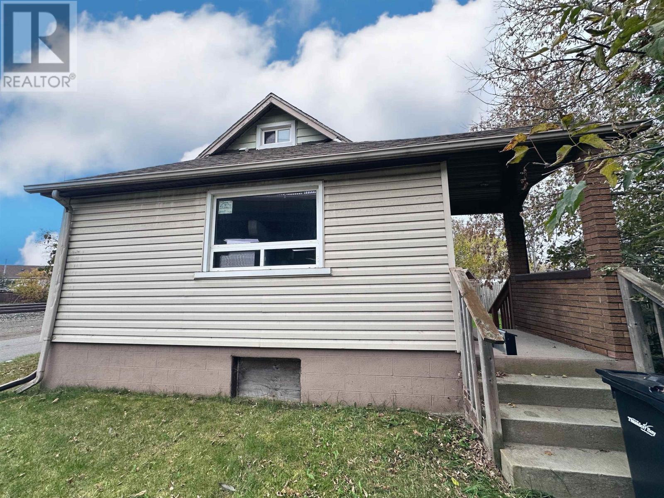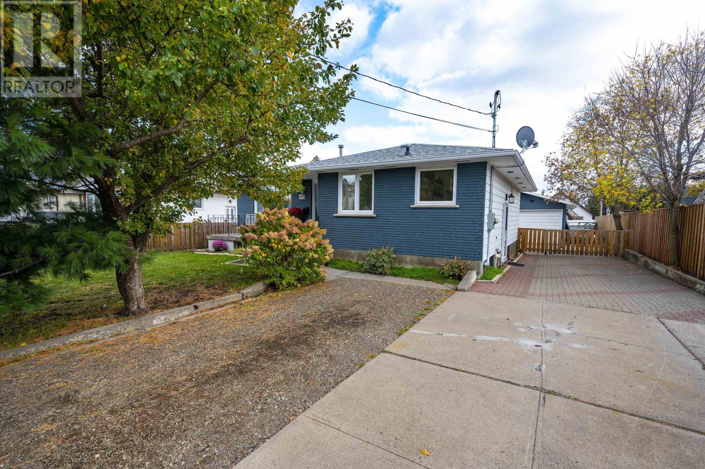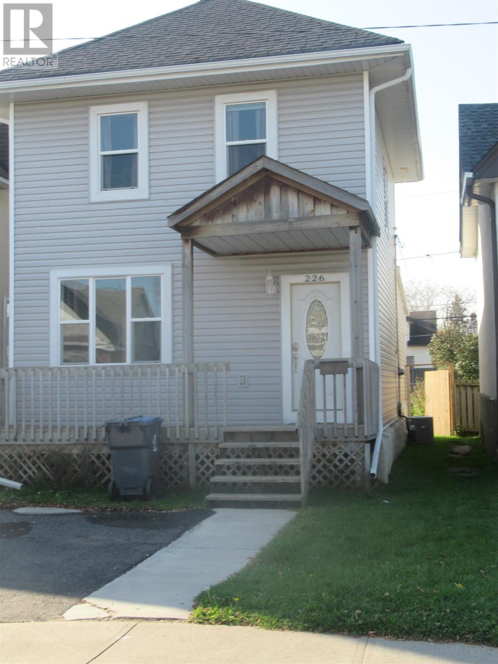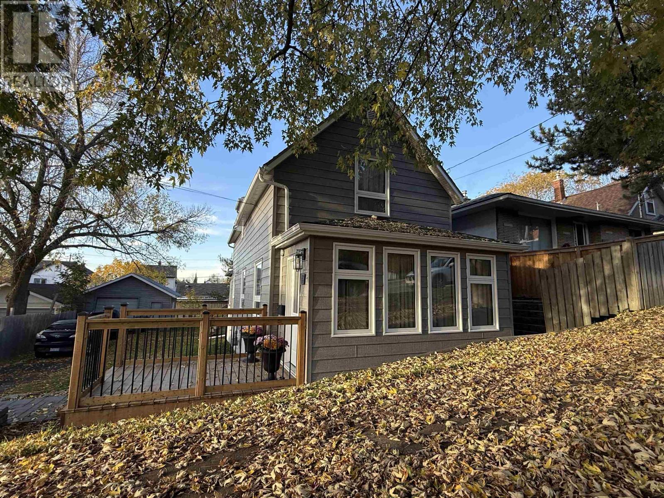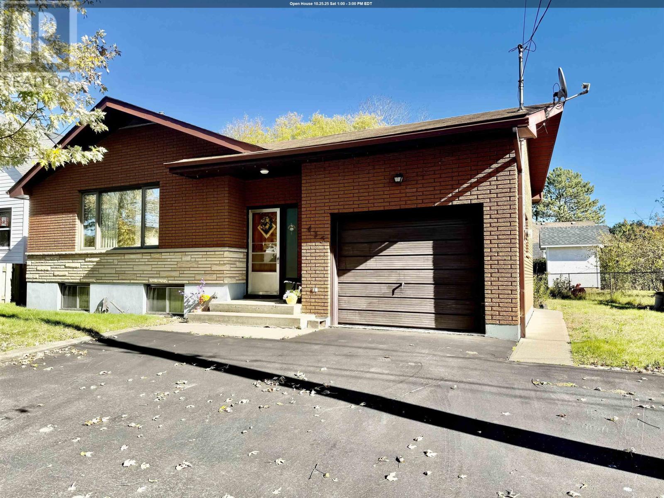- Houseful
- ON
- Thunder Bay
- Rosslyn
- 2257 Lacewood Dr
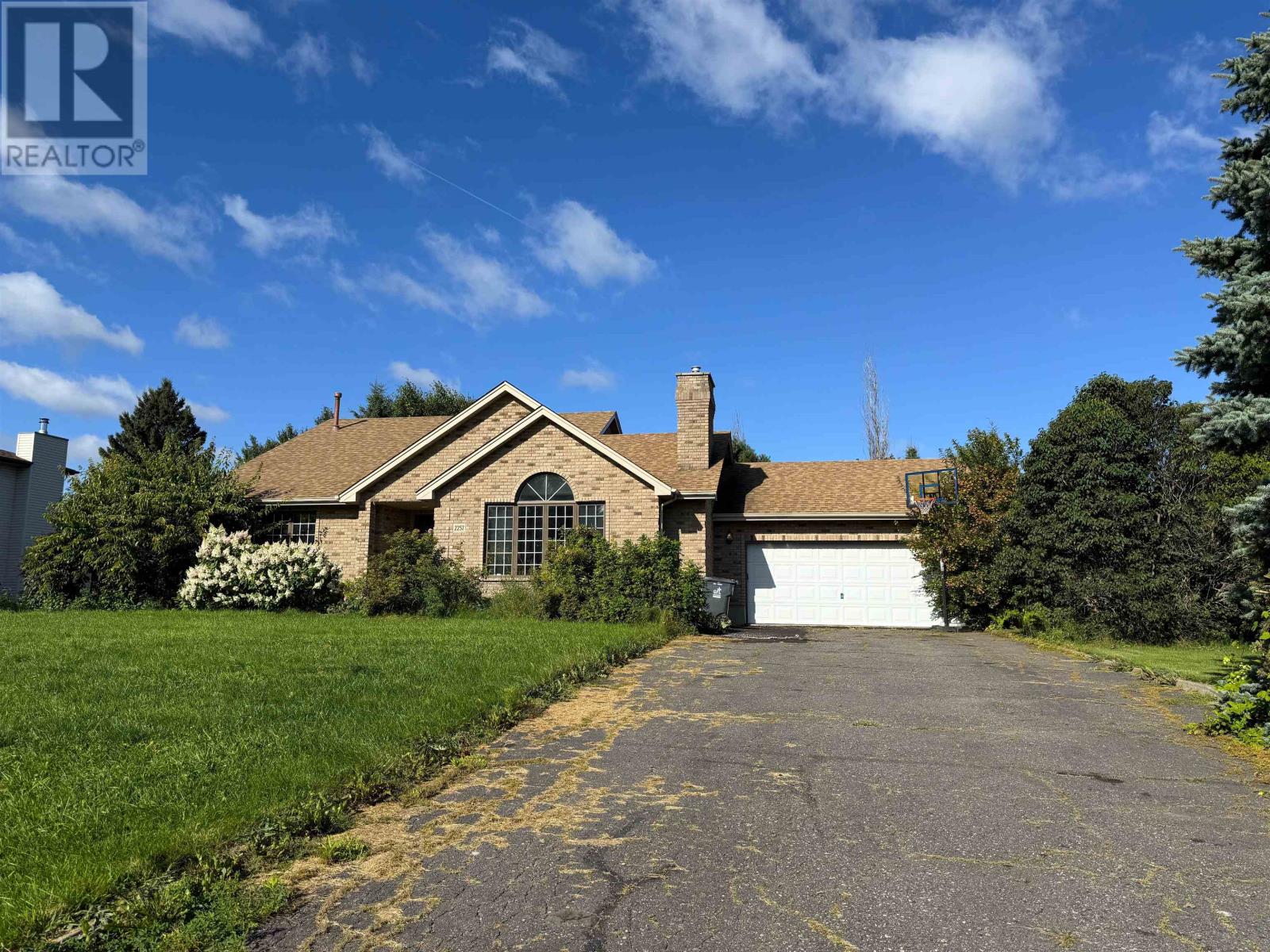
2257 Lacewood Dr
2257 Lacewood Dr
Highlights
Description
- Home value ($/Sqft)$351/Sqft
- Time on Houseful55 days
- Property typeSingle family
- Neighbourhood
- Median school Score
- Mortgage payment
Welcome to 2257 Lacewood Drive, a semi rural gem tucked in a highly sought-after location where peace and privacy meet convenience and community. Built in 1991, this all-brick executive four-level back split is full of character, space, and a layout designed for both comfortable living and unforgettable entertaining. The main floor offers a bright, open-concept design where the dining area flows effortlessly into a stunning living room crowned by soaring vaulted cathedral ceilings. With three spacious bedrooms plus a den, there is room for everyone—whether you are hosting guests, working from home, or growing your family. This home boasts two full bathrooms and a convenient powder room, ensuring practicality never takes a backseat. Municipal water provides comfort and peace of mind year-round. Head to the lower level, where the rumpus room is ready to live up to its name. It is bold, it is fun, and it is totally a vibe! Pour a drink at the wet bar and let the good times roll. Whether it is a casual movie night, a game-day bash, or an impromptu dance party, this space is built for making memories. Outside, the yard is a nature-lover’s paradise, bordered by towering eastern pine trees and bursting with colourful perennials. Two decks offer perfect spots for morning coffee, weekend BBQs, or just soaking up the serenity. A greenhouse round out the outdoor amenities, giving you both function and flair. 2257 Lacewood Drive is not just a home—it is a lifestyle. Do not miss your chance to own this one-of-a-kind property that blends rural tranquility with executive style. Come see it for yourself and fall in love. (id:63267)
Home overview
- Heat source Natural gas
- Heat type Forced air
- Sewer/ septic Septic system
- Has garage (y/n) Yes
- # full baths 2
- # half baths 1
- # total bathrooms 3.0
- # of above grade bedrooms 3
- Flooring Hardwood
- Subdivision Thunder bay
- Directions 2040676
- Lot size (acres) 0.0
- Building size 1990
- Listing # Tb252676
- Property sub type Single family residence
- Status Active
- Primary bedroom 15.4m X 11.9m
Level: 2nd - Bathroom 4 PC
Level: 2nd - Bedroom 13.6m X 11.6m
Level: 2nd - Recreational room 31.2m X 28.4m
Level: Basement - Bedroom 22.2m X 17.1m
Level: Basement - Bathroom 2 PC
Level: Basement - Laundry 12.2m X 7.2m
Level: Basement - Den 13.2m X 11.6m
Level: Main - Living room 20.2m X 13.1m
Level: Main - Bathroom 3 PC
Level: Main - Kitchen 12.9m X 10.6m
Level: Main - Dining room 9.2m X 12.2m
Level: Main
- Listing source url Https://www.realtor.ca/real-estate/28781271/2257-lacewood-dr-thunder-bay-thunder-bay
- Listing type identifier Idx

$-1,864
/ Month

