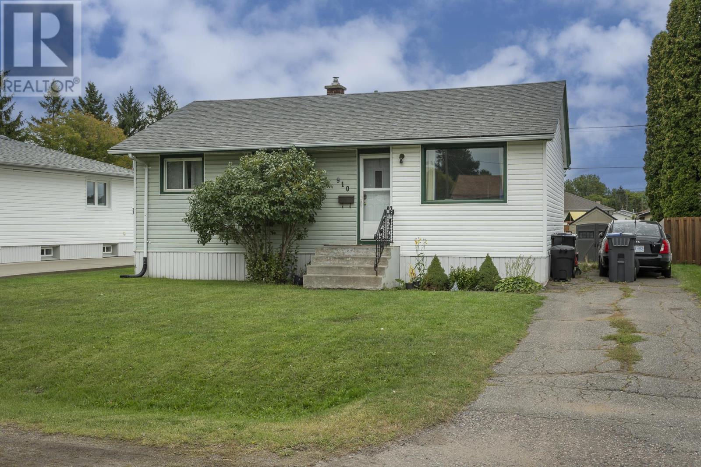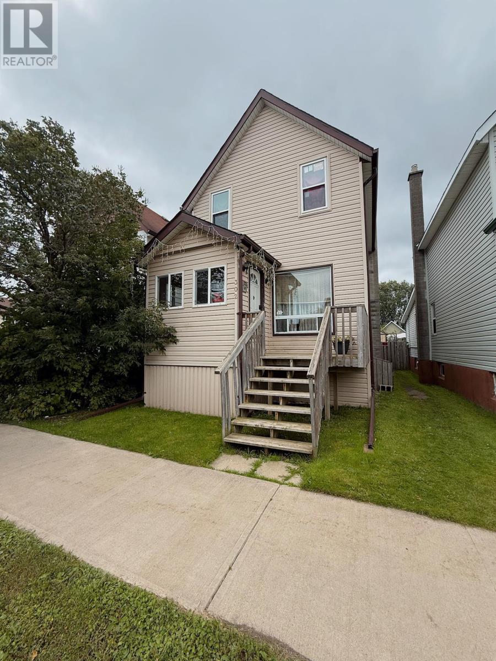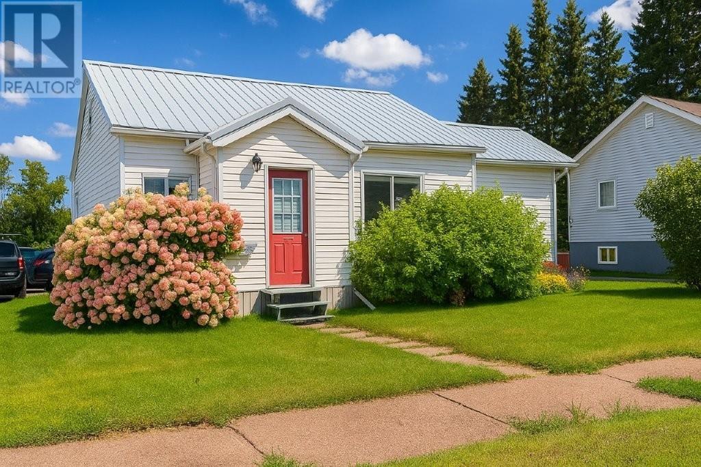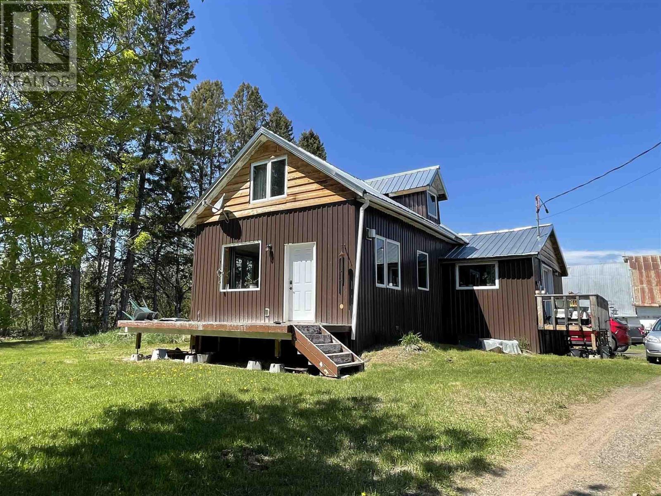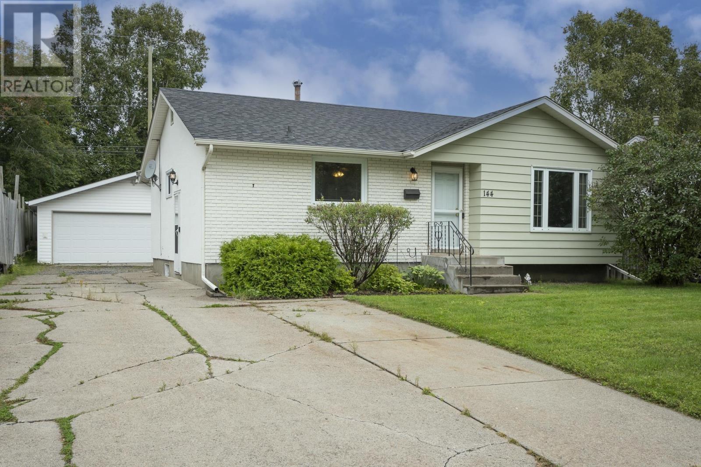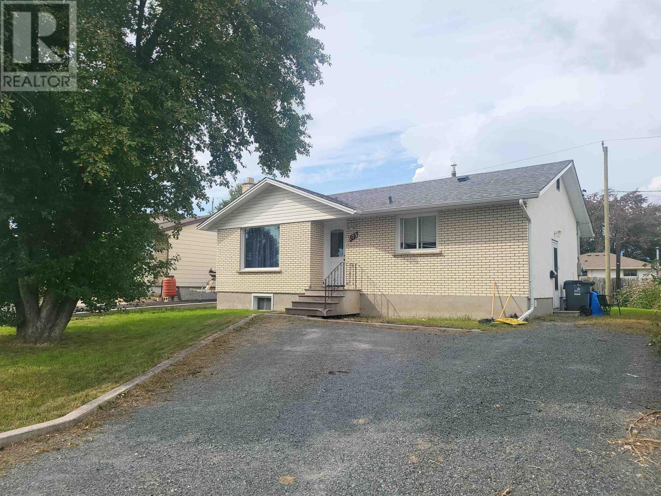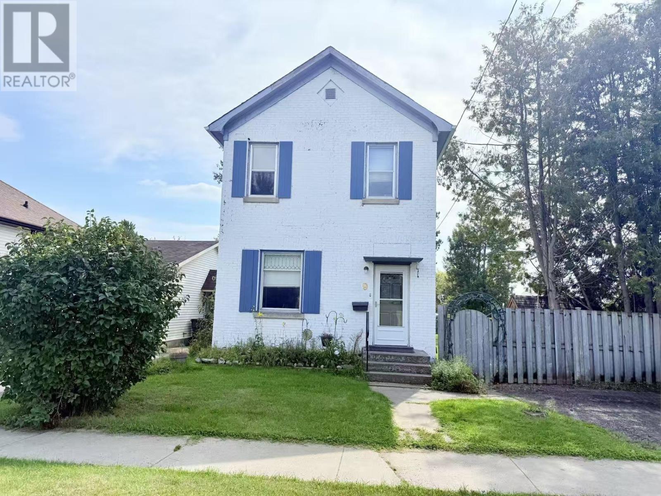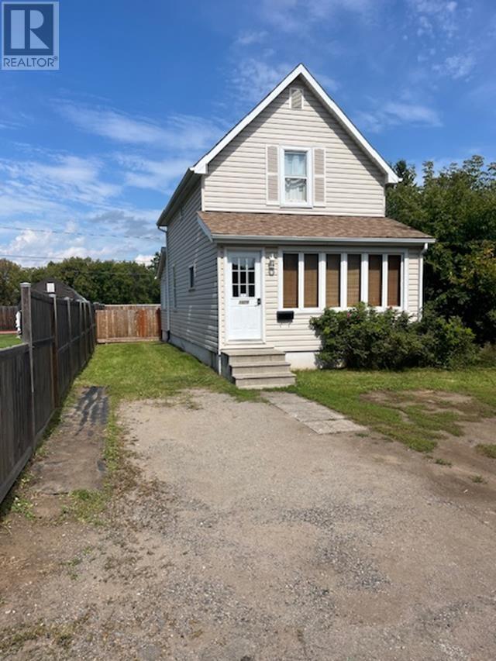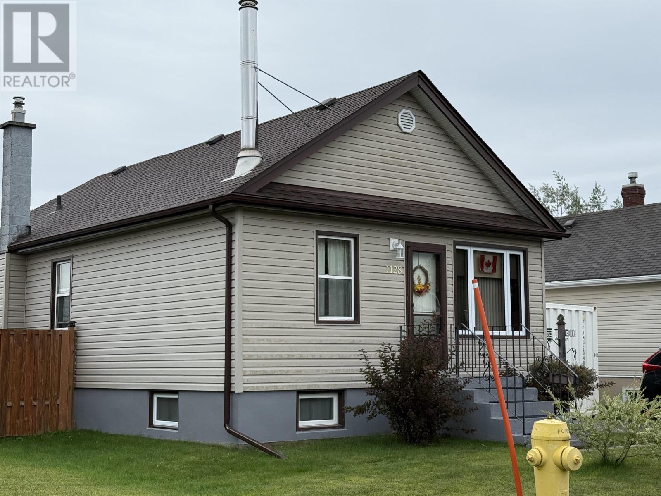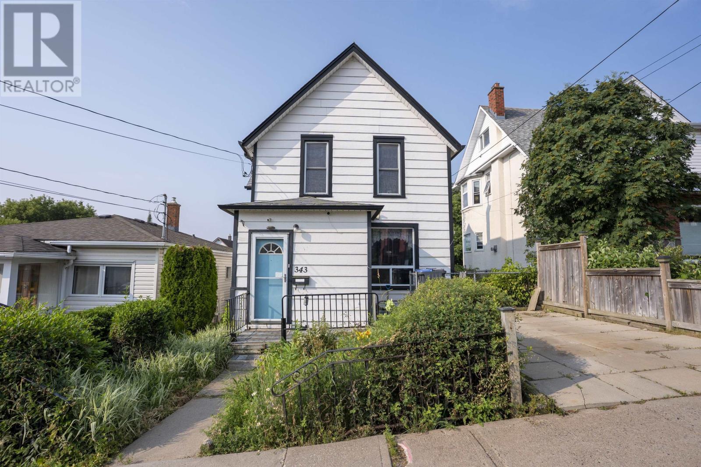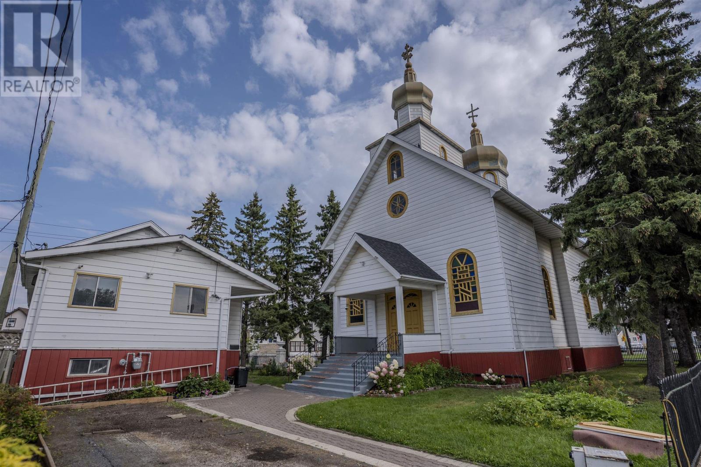- Houseful
- ON
- Thunder Bay
- County Park
- 236 Perth Cres

Highlights
Description
- Home value ($/Sqft)$255/Sqft
- Time on Housefulnew 3 days
- Property typeSingle family
- Neighbourhood
- Median school Score
- Year built1976
- Mortgage payment
Welcome to 236 Perth Crescent! This is not just a house—it is a back split with room to grow, laugh, and enough space to finally host Thanksgiving. Inside, you will find three comfortable bedrooms, including a large primary suite that comes with updated flooring, a stylish barn door, and not one, but two closets. The refreshed four-piece bathroom makes getting ready in the morning feel just a little more glamorous, while the additional half bathroom on the lower level ensures that no one ever has to wait in line. The kitchen is ready to serve as command central, with a built-in microwave, dishwasher (because life is too short to argue over dishes), a water filter, and plenty of space for family dining. When it is time to kick back, the large rec room is calling your name—perfect for movie nights, game days, or that karaoke machine you swore you would only use “occasionally.” Need more space? No problem. There’s plenty of storage and built-in cabinetry to keep your treasures (or clutter) tucked away neatly. Offering a fully fenced yard, a handy storage shed, and a driveway with ample parking. Enjoy outdoor living with both a front and rear deck—ideal for morning coffee, evening gatherings, or simply relaxing in your own backyard retreat. With charm, updates, and just the right amount of personality, 236 Perth Crescent is ready to be the backdrop for your next chapter. (id:63267)
Home overview
- Heat source Natural gas
- Heat type Forced air
- Sewer/ septic Sanitary sewer
- Fencing Fenced yard
- # full baths 1
- # half baths 1
- # total bathrooms 2.0
- # of above grade bedrooms 3
- Community features Bus route
- Subdivision Thunder bay
- Directions 2040676
- Lot size (acres) 0.0
- Building size 1175
- Listing # Tb252740
- Property sub type Single family residence
- Status Active
- Bathroom 4 PC
Level: 2nd - Primary bedroom 18.3m X 12.1m
Level: 2nd - Recreational room 16.9m X 9.6m
Level: Basement - Bathroom 2 PC
Level: Basement - Bedroom 11.6m X 8.7m
Level: Basement - Bedroom 9.1m X 8.7m
Level: Basement - Kitchen 10.5m X 7.4m
Level: Main - Dining room 8.8m X 7.2m
Level: Main - Living room 14.4m X 11.3m
Level: Main
- Listing source url Https://www.realtor.ca/real-estate/28798729/236-perth-cres-thunder-bay-thunder-bay
- Listing type identifier Idx


