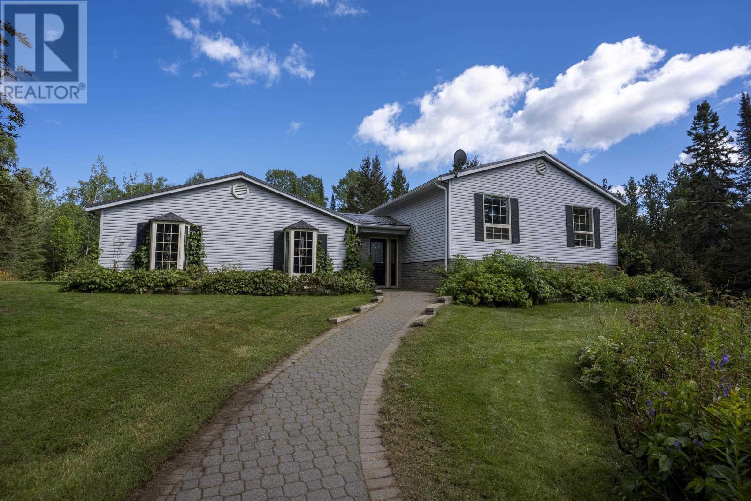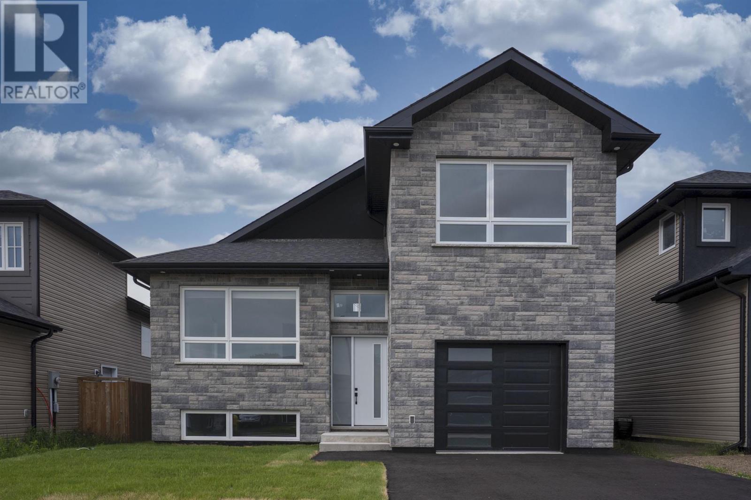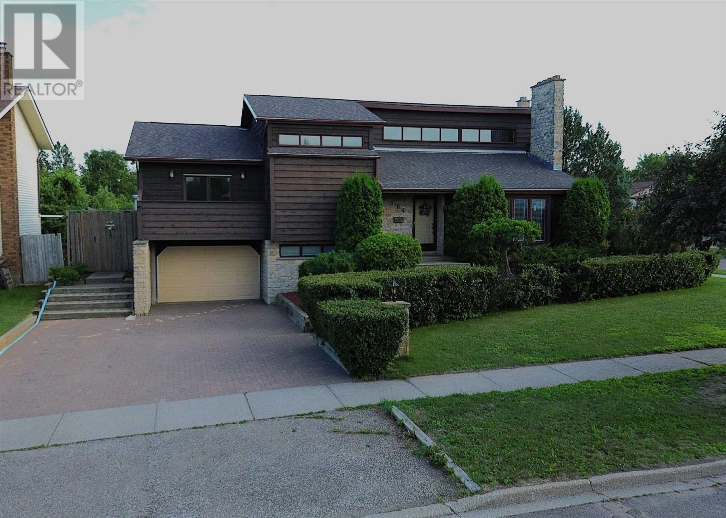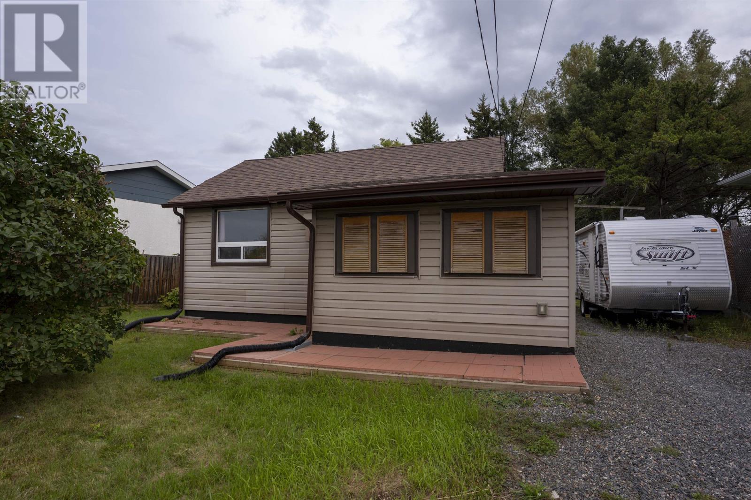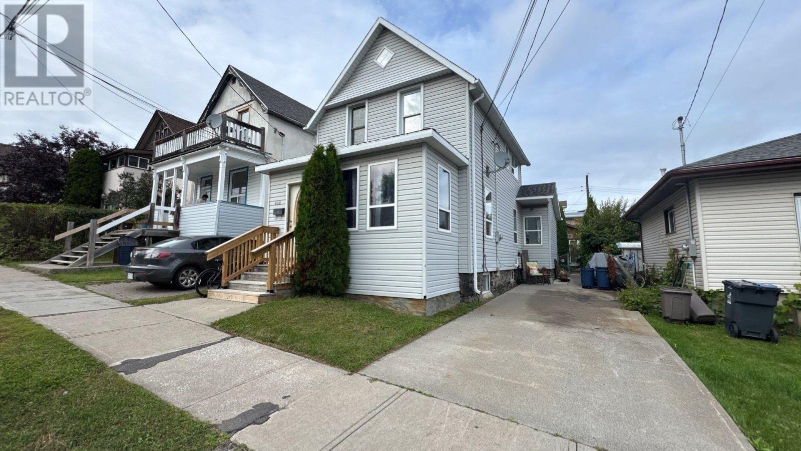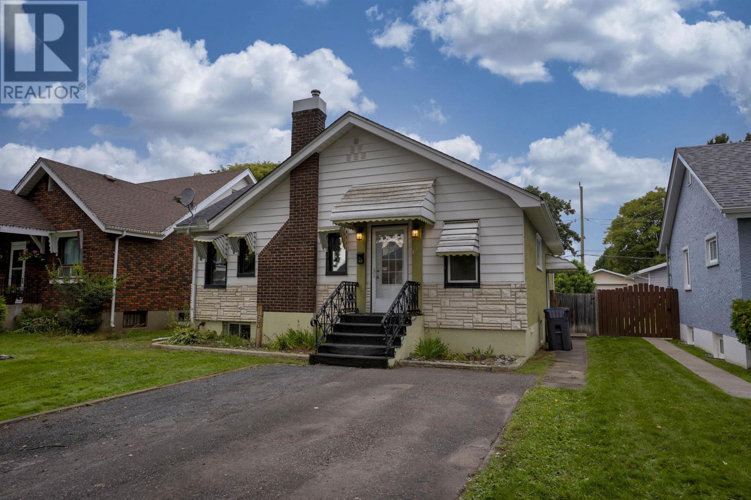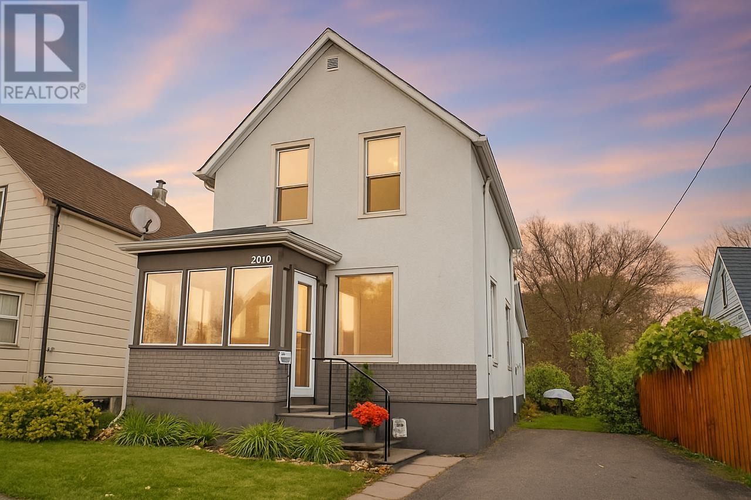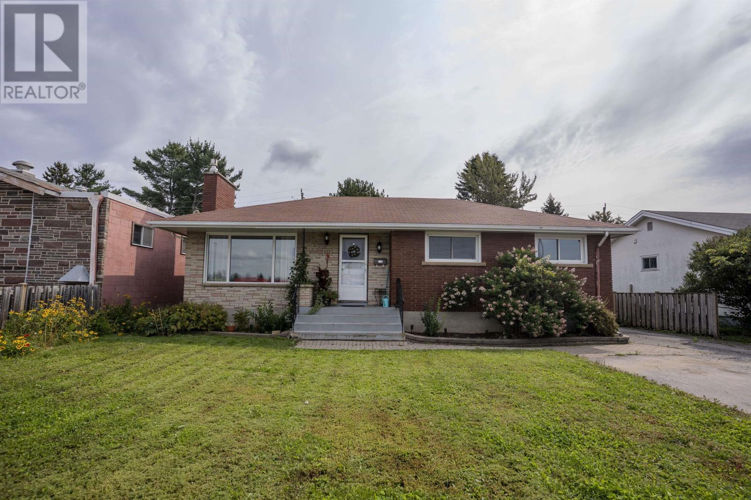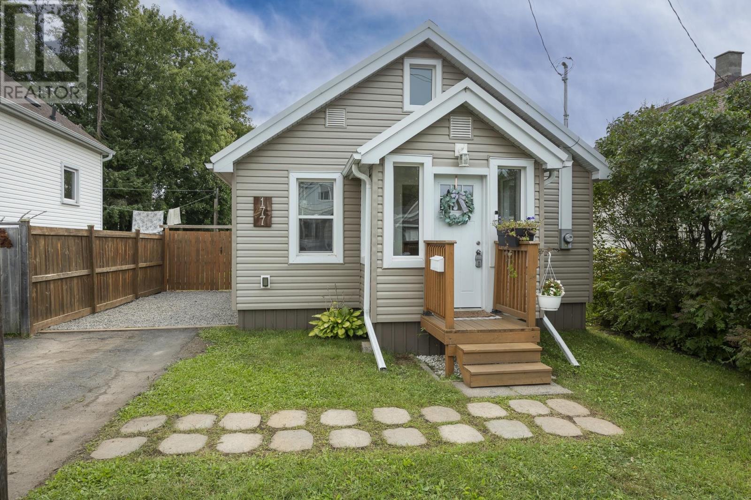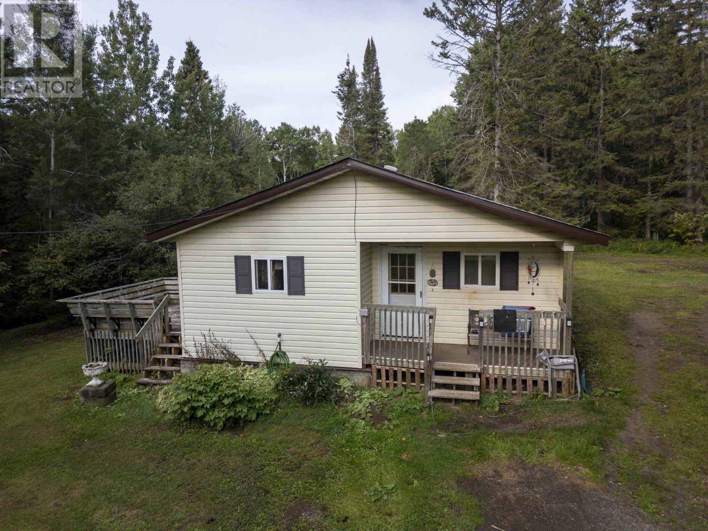- Houseful
- ON
- Thunder Bay
- P7G
- 3170 Dawson Rd
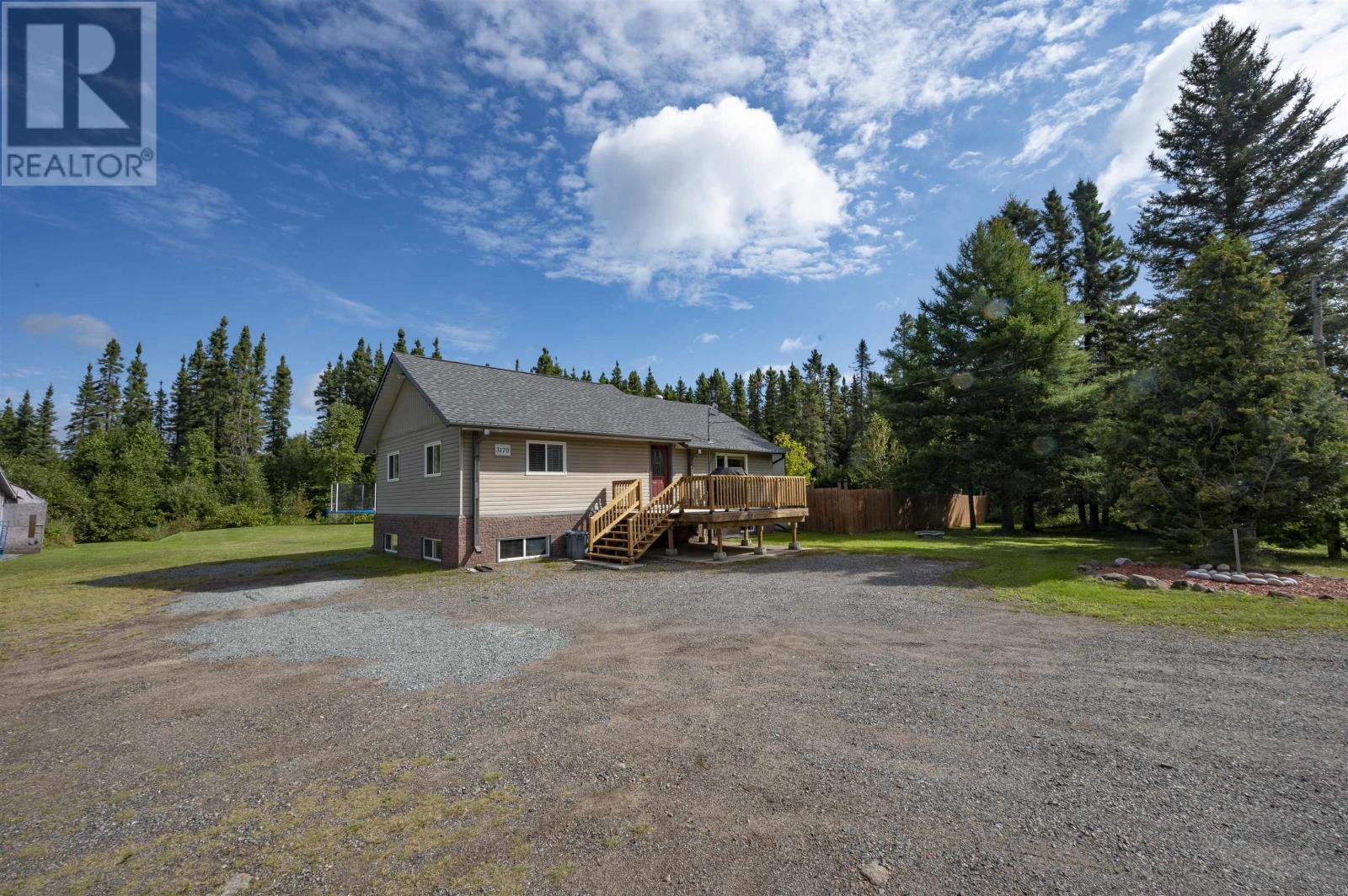
Highlights
Description
- Home value ($/Sqft)$389/Sqft
- Time on Housefulnew 7 hours
- Property typeSingle family
- StyleBungalow
- Median school Score
- Lot size4.61 Acres
- Year built1930
- Mortgage payment
Country Living Close to Town! Renovated and move-in ready 2+1 bedroom bungalow on a landscaped 4.6 acre property just minutes from town. Featuring an open concept design, this home offers over 1000+sqft on the main floor. Bright kitchen (with appliances included) opens to a spacious living room and dedicated dining area. Two large bedrooms and an updated 4-piece bathroom complete the main level. Renovated in 2025, the fully finished basement features an entertainment-sized rec room, extra bedroom, updated 4-piece bathroom, and games room area. Updates include: shingles ('25), generator hookup ('23), water softener ('25), and central air. Outside highlights include: firepit, shed, and a massive yard with potential for a garage, rink, or pool. Ideal for those seeking space, privacy, and modern updates in a country setting - just a short drive from town. Visit www.neilirwin.ca for more information. (id:63267)
Home overview
- Cooling Air conditioned, central air conditioning
- Heat source Natural gas
- Heat type Forced air
- Sewer/ septic Septic system
- # total stories 1
- # full baths 2
- # total bathrooms 2.0
- # of above grade bedrooms 3
- Subdivision Thunder bay
- Lot dimensions 4.61
- Lot size (acres) 4.61
- Building size 1027
- Listing # Tb252860
- Property sub type Single family residence
- Status Active
- Games room 15.6m X 11.4m
Level: Basement - Bedroom 15.4m X 11.3m
Level: Basement - Bathroom 4 Piece
Level: Basement - Recreational room 22.1m X 13m
Level: Basement - Kitchen 17m X 9.4m
Level: Main - Dining room 7.4m X 5.7m
Level: Main - Bedroom 12.2m X 11.5m
Level: Main - Living room 17.1m X 12.9m
Level: Main - Bathroom 4 Piece
Level: Main - Primary bedroom 15.3m X 11.4m
Level: Main
- Listing source url Https://www.realtor.ca/real-estate/28835842/3170-dawson-road-thunder-bay-thunder-bay
- Listing type identifier Idx

$-1,066
/ Month

